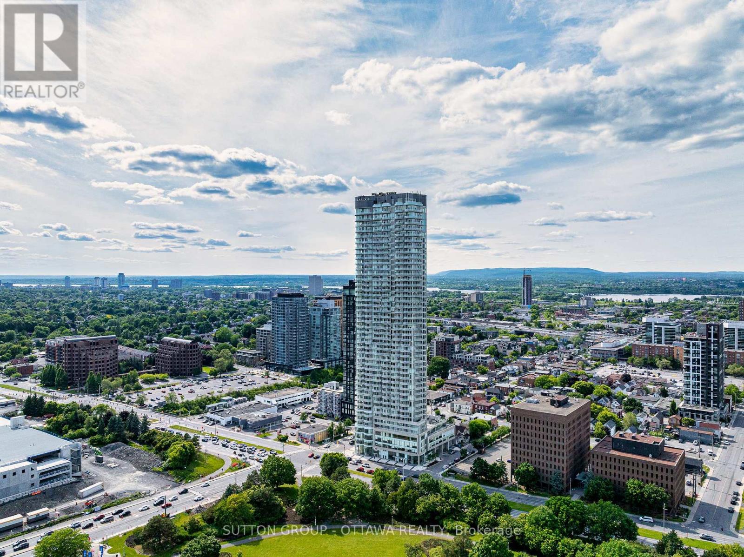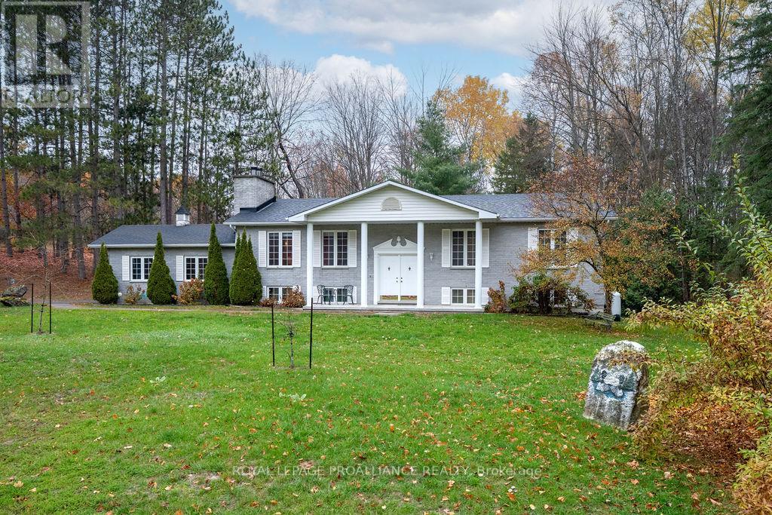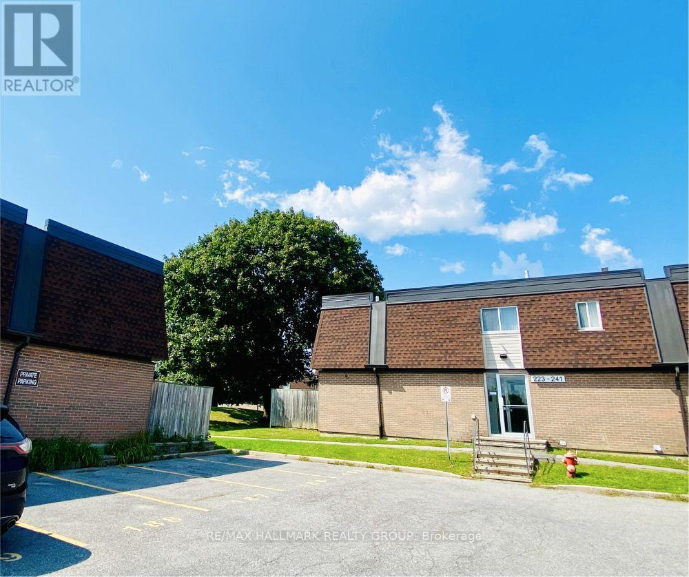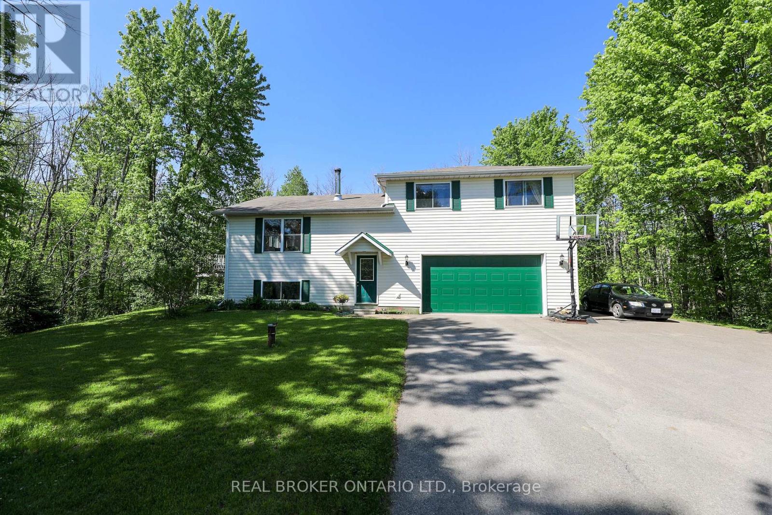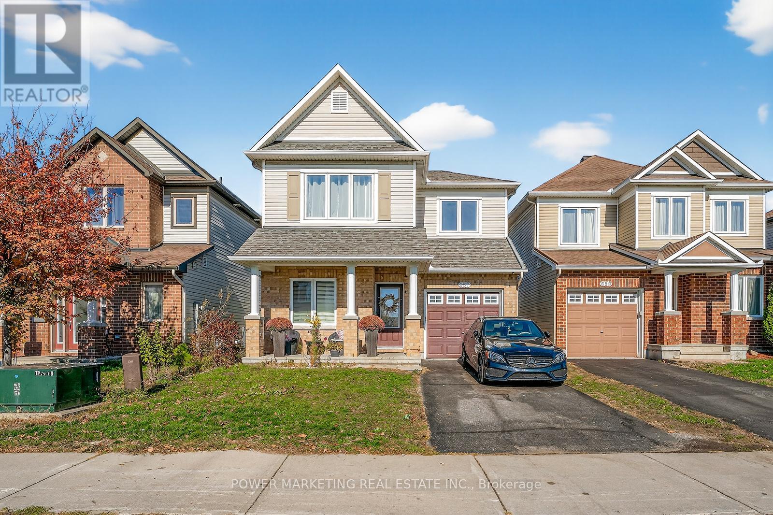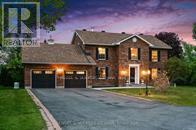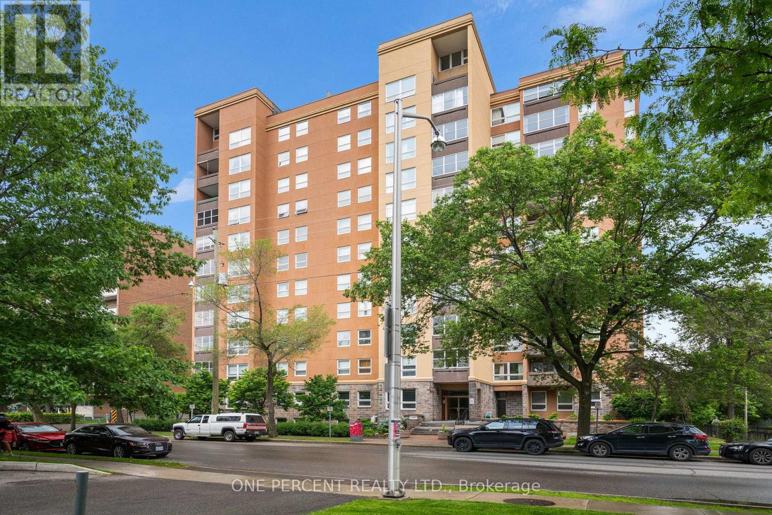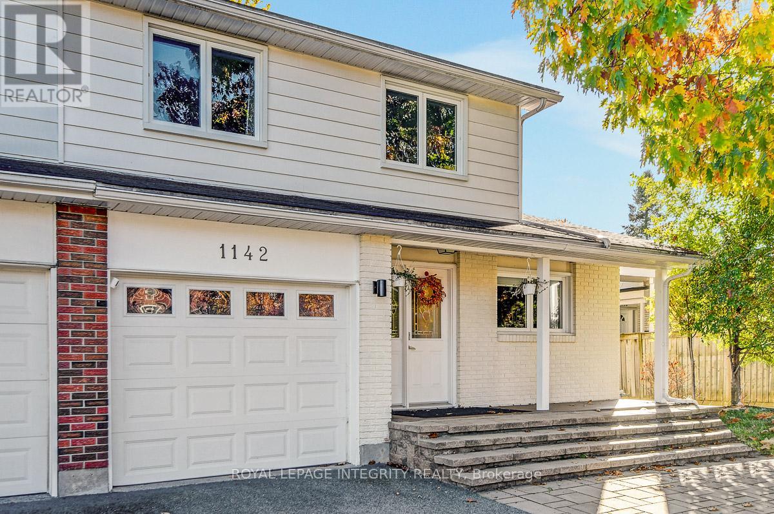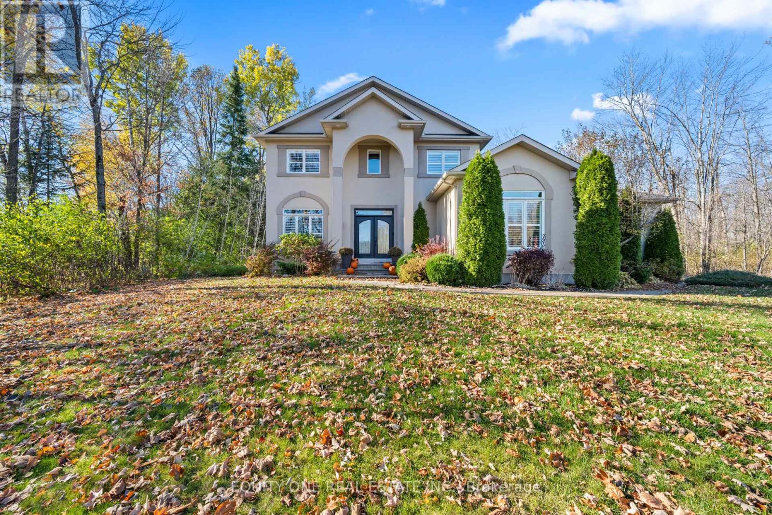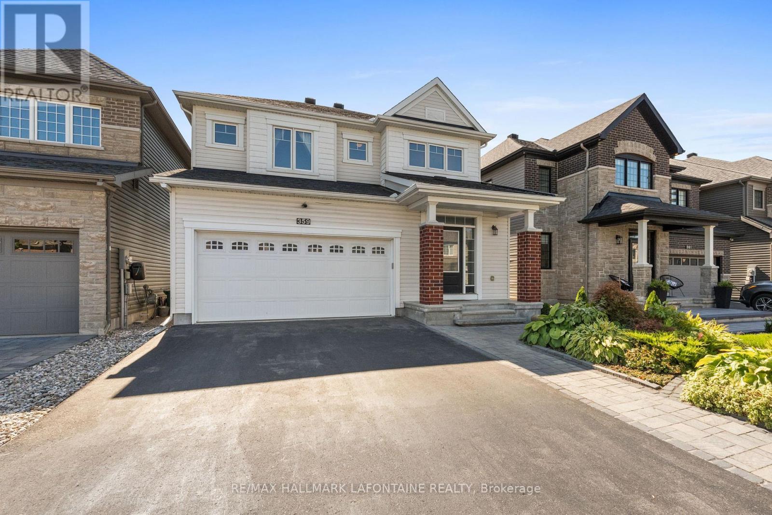- Houseful
- ON
- Whitewater Region
- K0J
- 44 Alva Dr
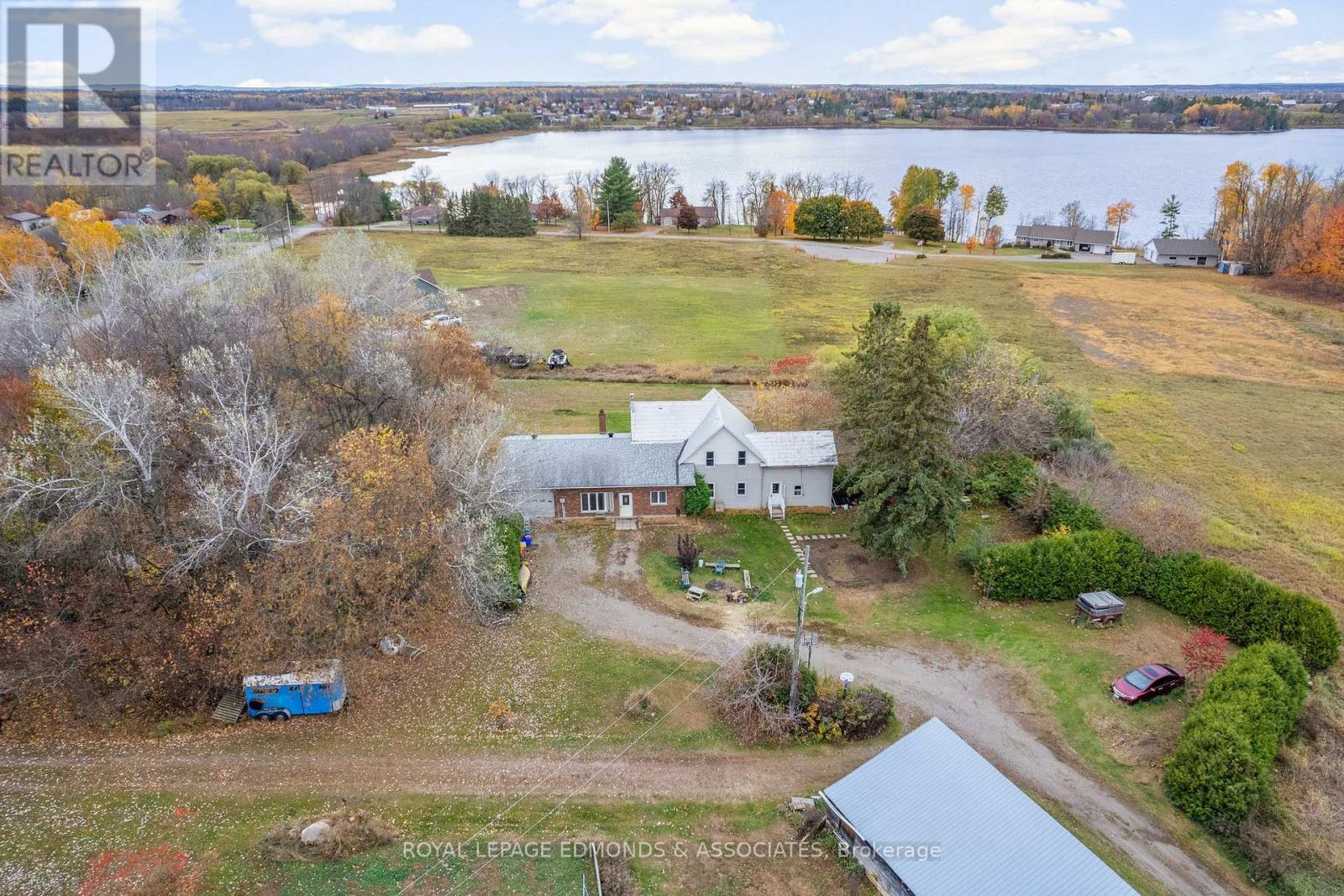
Highlights
Description
- Time on Housefulnew 2 days
- Property typeSingle family
- Median school Score
- Mortgage payment
Discover the perfect blend of country charm and modern comfort in this spacious farmhouse set on 5.7 picturesque acres just outside the village of Cobden. Overlooking Muskrat Lake and the rolling countryside, this property offers a peaceful rural lifestyle with plenty of space to roam. The home features a newer addition that enhances its classic character with modern convenience. The addition includes a living room, comfortable bedroom, full bathroom, and a large entryway - perfect for guests or main-floor living. The original farmhouse layout offers a welcoming dining room, cozy second living room, and a spacious eat-in kitchen with main-floor laundry and a traditional summer kitchen - ideal for canning, entertaining, or preserving that authentic farmhouse feel. Upstairs, you'll find four additional bedrooms and another full bathroom, providing plenty of room for family or visitors. Outside, the charm continues with beautiful open spaces, mature trees, and breathtaking views of the village and Muskrat Lake. The property also includes an old barn, offering endless possibilities for storage, hobbies, or restoration projects. Whether you're dreaming of a hobby farm, a peaceful retreat, or a family home with character and history, this unique property offers it all - space, serenity, and a true taste of country living just minutes from Cobden. (id:63267)
Home overview
- Cooling Central air conditioning
- Heat source Oil
- Heat type Forced air
- Sewer/ septic Septic system
- # total stories 2
- # parking spaces 11
- Has garage (y/n) Yes
- # full baths 2
- # total bathrooms 2.0
- # of above grade bedrooms 5
- Has fireplace (y/n) Yes
- Subdivision 580 - whitewater region
- Directions 1841773
- Lot size (acres) 0.0
- Listing # X12492224
- Property sub type Single family residence
- Status Active
- Bedroom 2.69m X 2.64m
Level: 2nd - Bathroom 2.29m X 2.2m
Level: 2nd - Primary bedroom 2.59m X 4.72m
Level: 2nd - Bedroom 2.77m X 3.47m
Level: 2nd - Bedroom 2.69m X 3m
Level: 2nd - Bedroom 2.43m X 4.43m
Level: Main - Bathroom 3.24m X 2.73m
Level: Main - Sunroom 5.45m X 3.69m
Level: Main - Kitchen 5.73m X 3.25m
Level: Main - Family room 2.92m X 3.83m
Level: Main - Living room 3.89m X 4.31m
Level: Main - Dining room 3m X 3.69m
Level: Main
- Listing source url Https://www.realtor.ca/real-estate/29049287/44-alva-drive-whitewater-region-580-whitewater-region
- Listing type identifier Idx

$-1,200
/ Month

