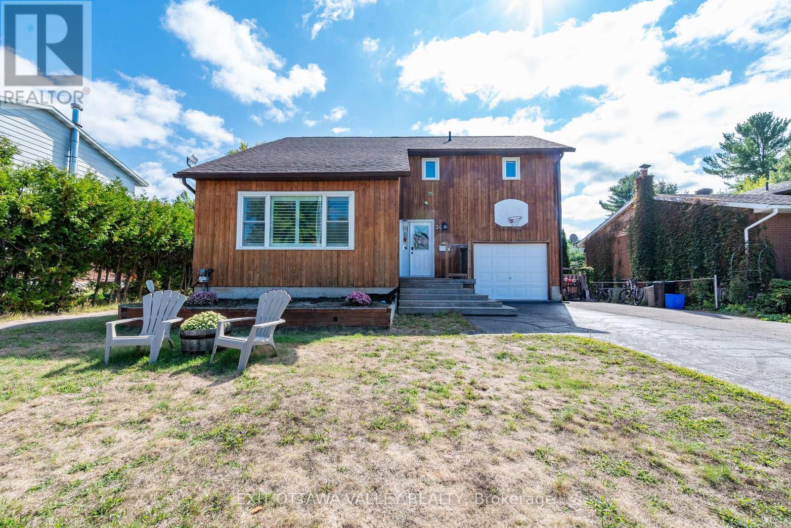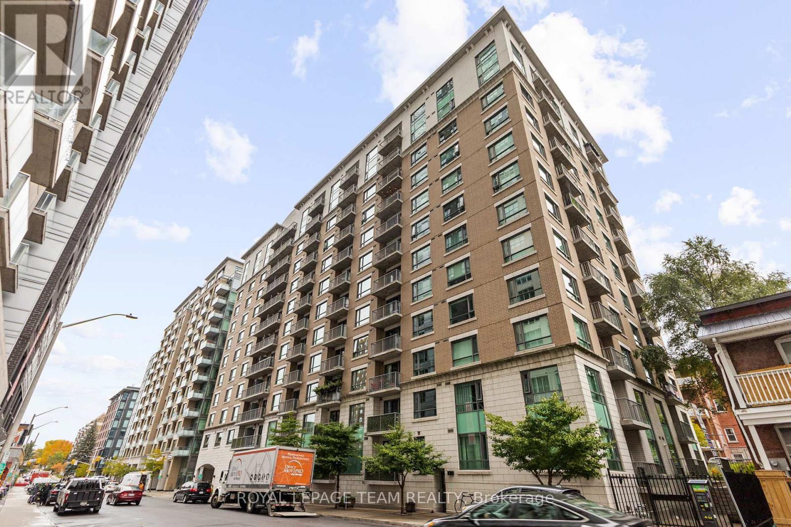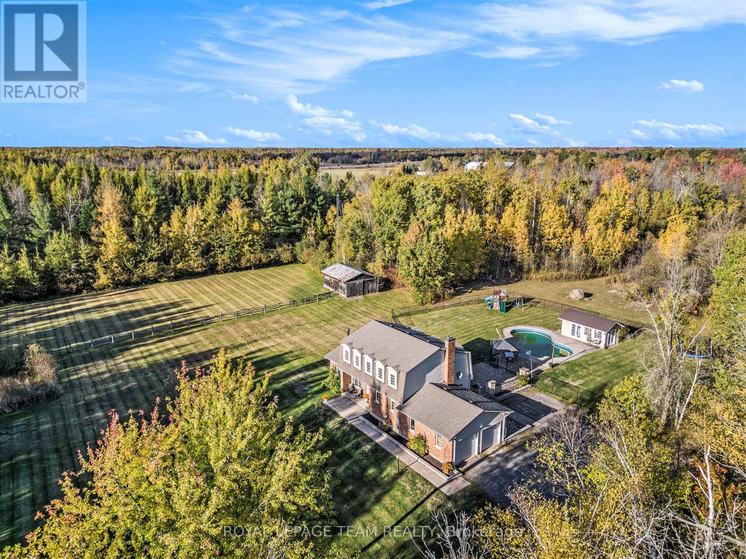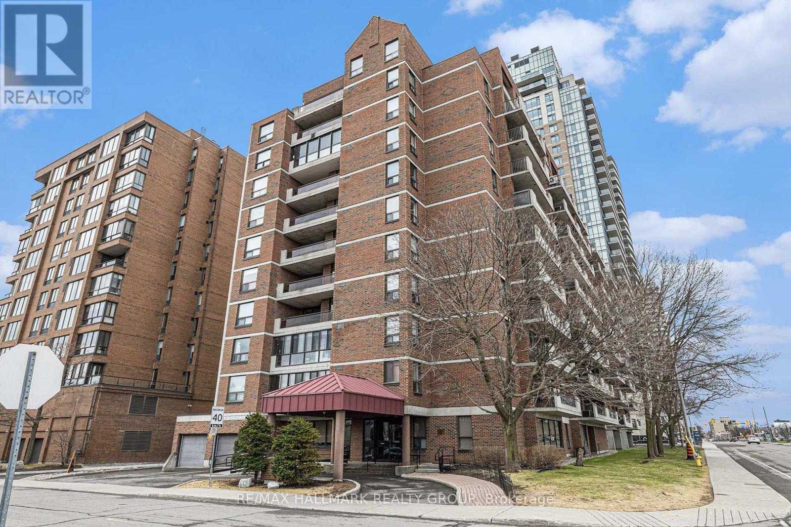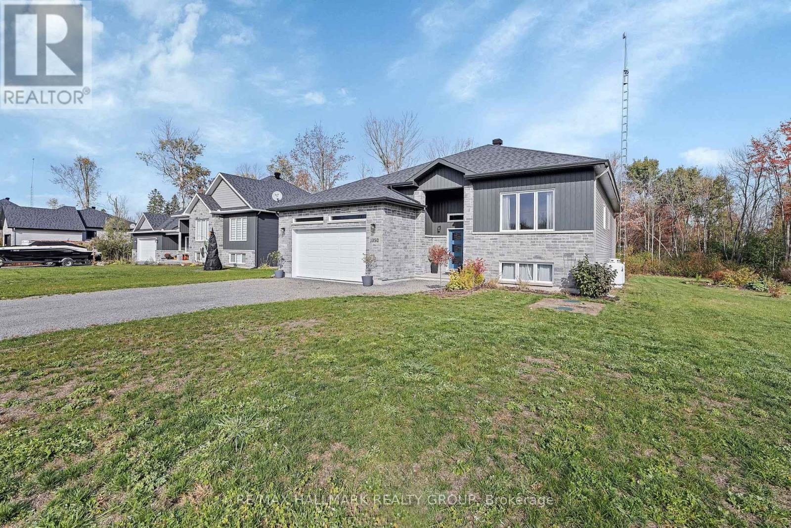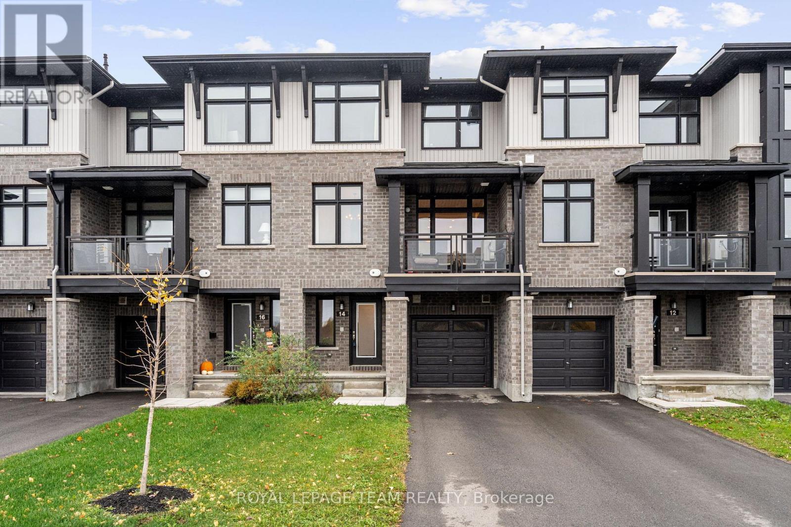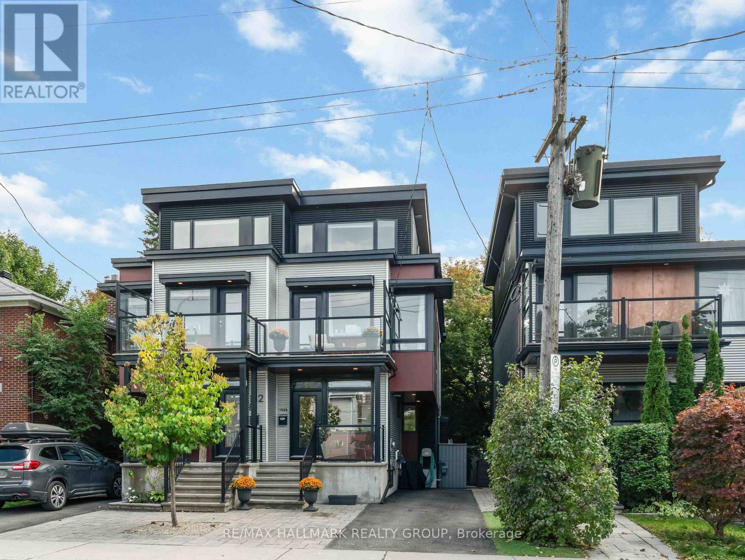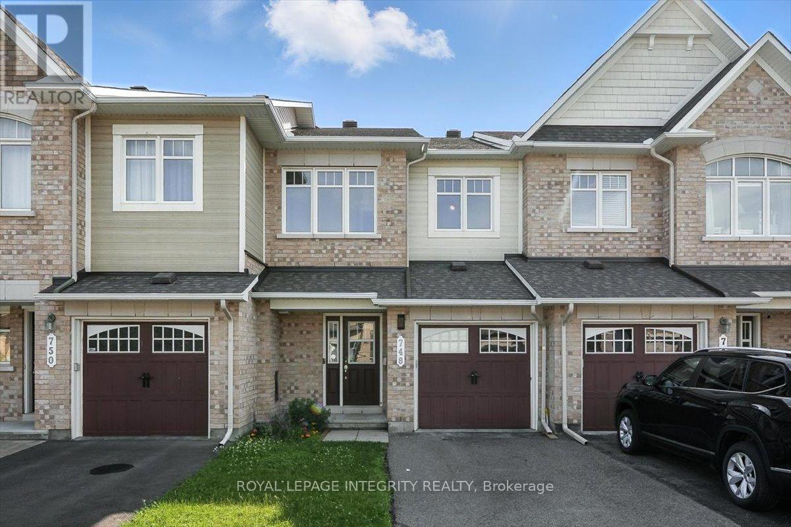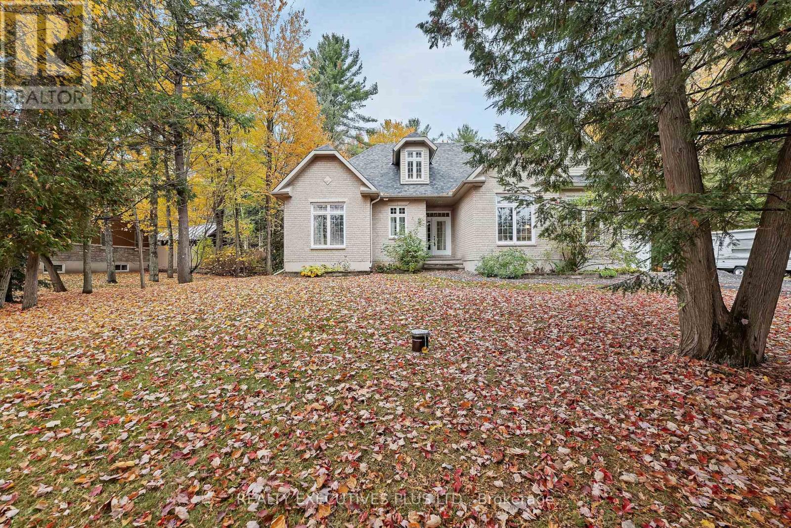- Houseful
- ON
- Whitewater Region
- K0J
- 6 Jason St
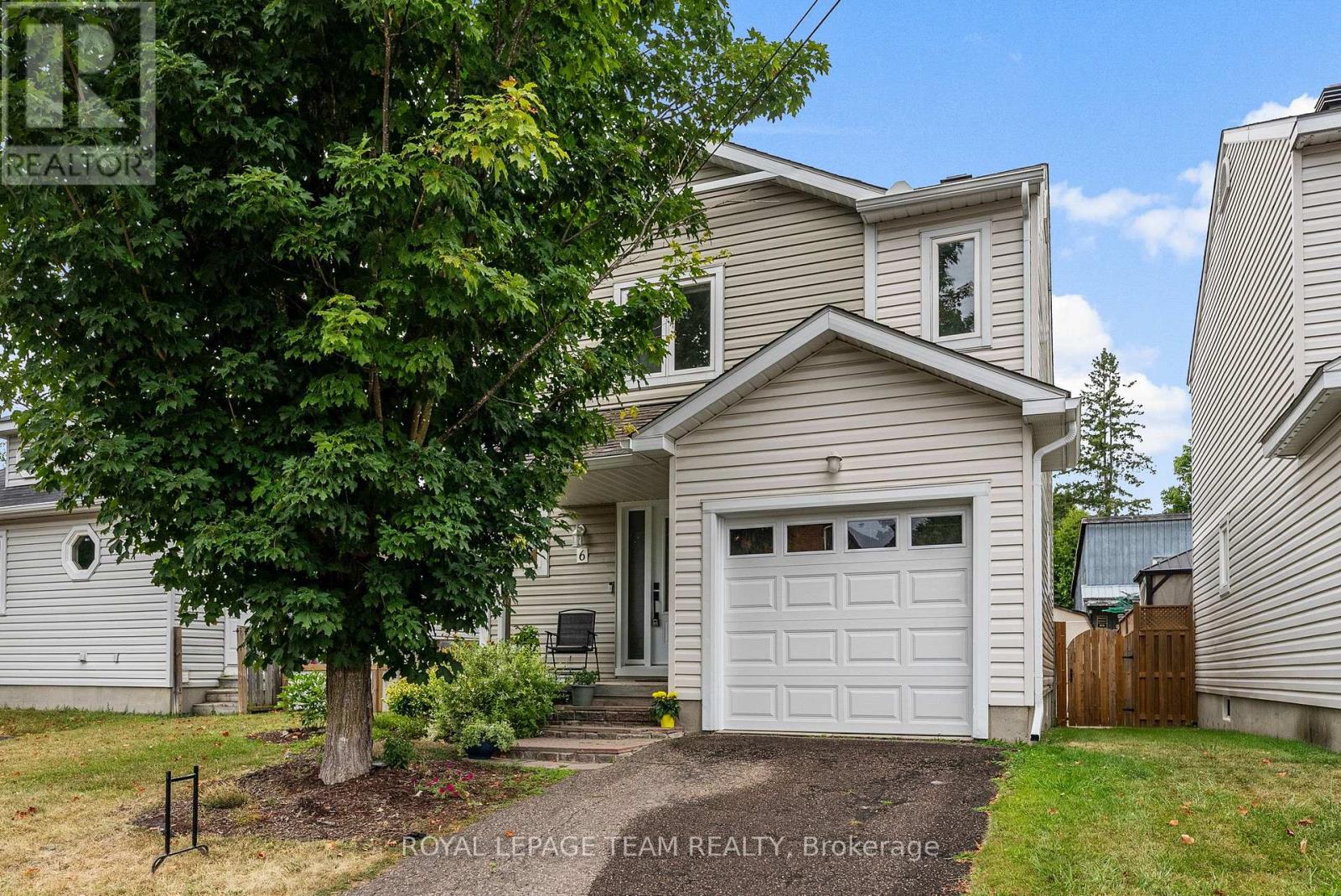
Highlights
Description
- Time on Houseful62 days
- Property typeSingle family
- Median school Score
- Mortgage payment
Welcome to this inviting 2-storey family home featuring 3 bedrooms, 1.5 baths, and an attached single garage, ideally located in the heart of town. Just steps to all that Cobden has to offer: Public School, shops, banks, churches, and the scenic Algonquin Trail, this home offers both comfort and convenience. A covered front entry leads into the foyer, complete with a recently updated 2-piece powder room (2023) and direct access to the insulated garage with subfloor and a new insulated garage door (2024). The bright, open-concept living room, dining area, and kitchen flow together seamlessly, entertaining is easy on your large back deck perfect for gatherings. The private backyard with a lower patio, storage shed, and mature hedges offers a peaceful retreat with a touch of country charm. Upstairs, the spacious primary bedroom boasts a walk-in closet and access to the full bathroom. Two additional bedrooms and recent updates feature new carpet on the staircase and fresh upstairs laminate flooring (2024).The finished lower level offers a generous family room, laundry area/ storage. Modern upgrades ensure peace of mind with a newer natural gas furnace (2018), central air conditioning (2023), and a new front door (2024).A move-in ready home with thoughtful updates throughout, this property blends small-town convenience with country charm, making it an ideal choice for families. (id:63267)
Home overview
- Cooling Central air conditioning
- Heat source Natural gas
- Heat type Forced air
- Sewer/ septic Sanitary sewer
- # total stories 2
- # parking spaces 3
- Has garage (y/n) Yes
- # full baths 1
- # half baths 1
- # total bathrooms 2.0
- # of above grade bedrooms 3
- Subdivision 582 - cobden
- Directions 1469218
- Lot size (acres) 0.0
- Listing # X12355299
- Property sub type Single family residence
- Status Active
- Bathroom 3.29m X 1.52m
Level: 2nd - Primary bedroom 4.87m X 4.26m
Level: 2nd - Bedroom 3.96m X 2.43m
Level: 2nd - Bedroom 3.35m X 2.43m
Level: 2nd - Laundry 3.26m X 3m
Level: Lower - Family room 6.09m X 3.65m
Level: Lower - Bathroom 2.31m X 0.94m
Level: Main - Living room 5.48m X 3.04m
Level: Main - Kitchen 3.65m X 2.43m
Level: Main - Foyer 2.16m X 1.52m
Level: Main - Dining room 3.04m X 2.43m
Level: Main
- Listing source url Https://www.realtor.ca/real-estate/28756678/6-jason-street-whitewater-region-582-cobden
- Listing type identifier Idx

$-1,067
/ Month

