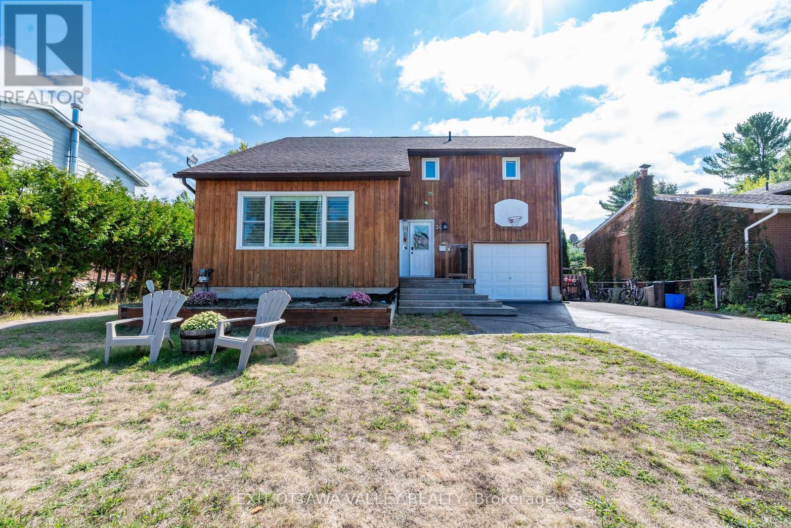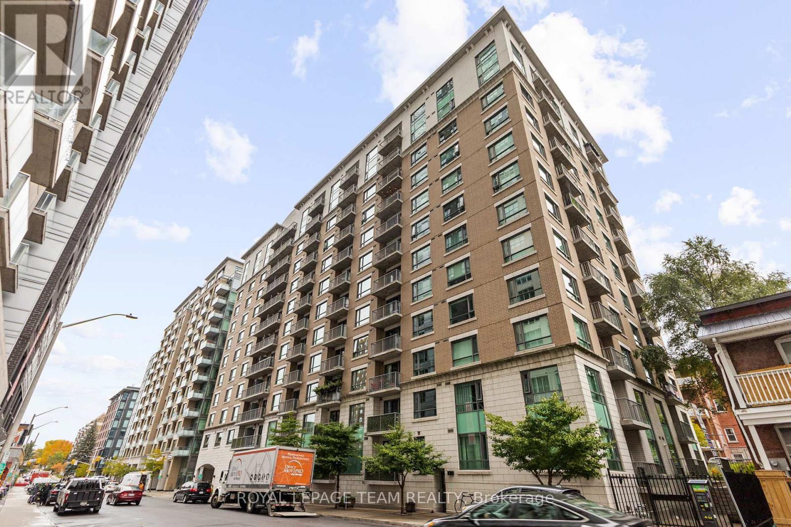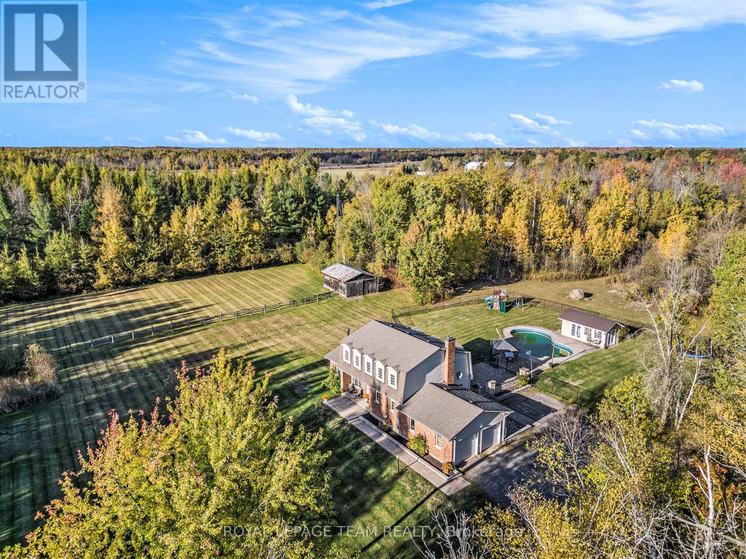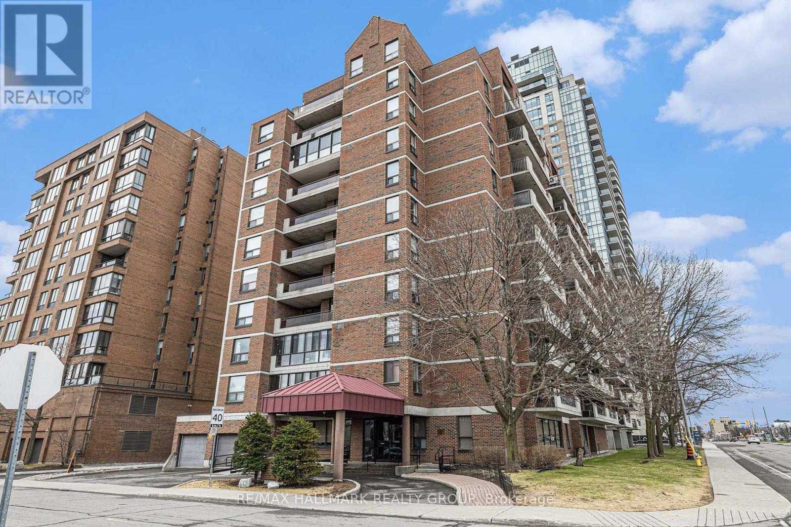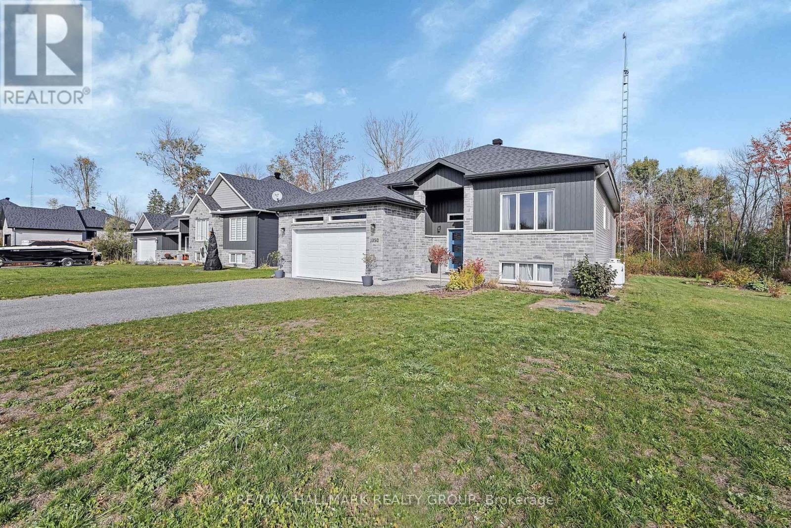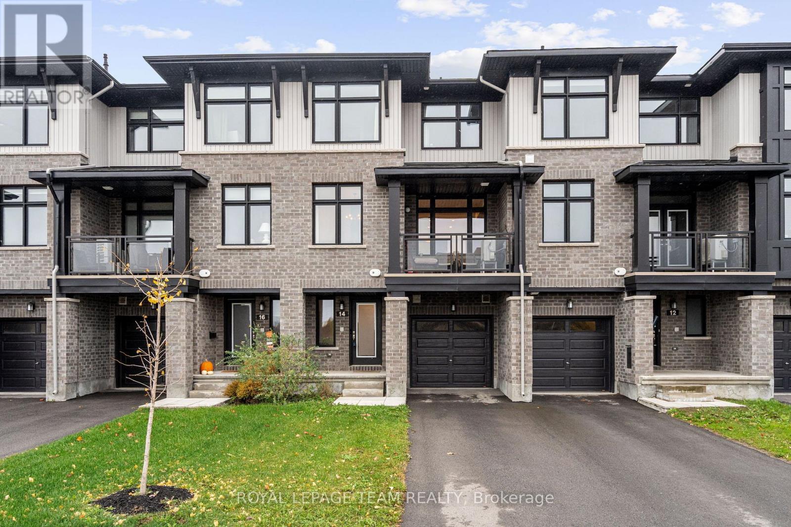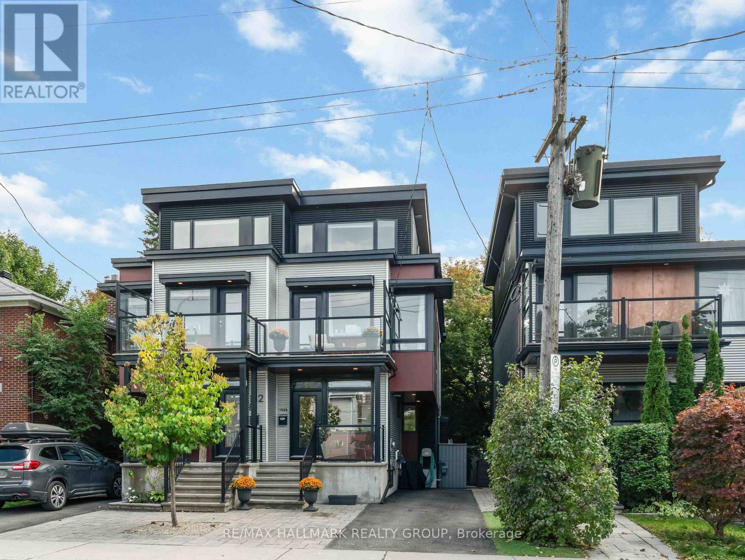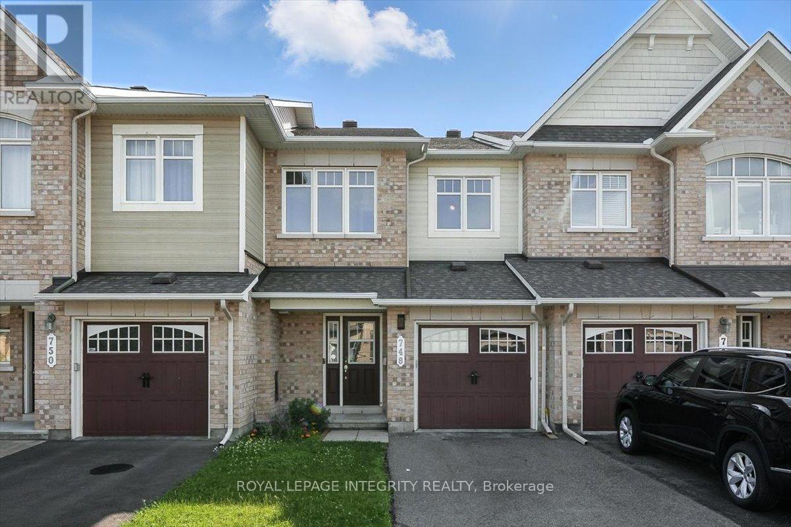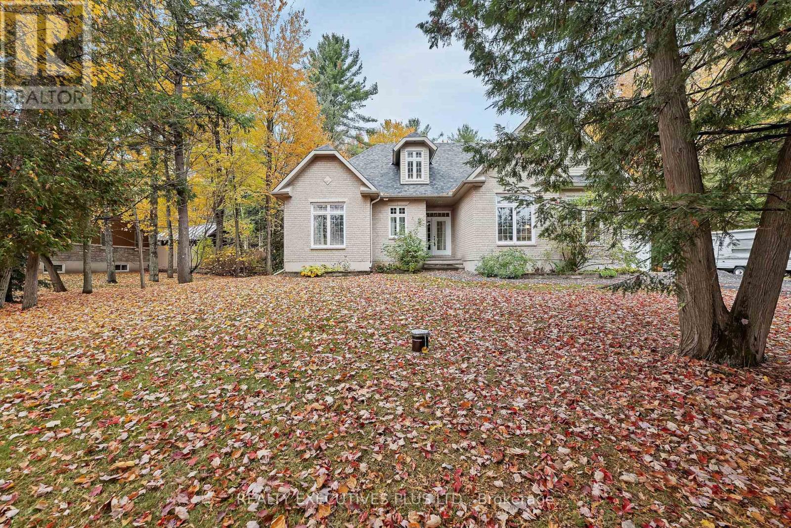- Houseful
- ON
- Whitewater Region
- K0J
- 64 Rossel Trl
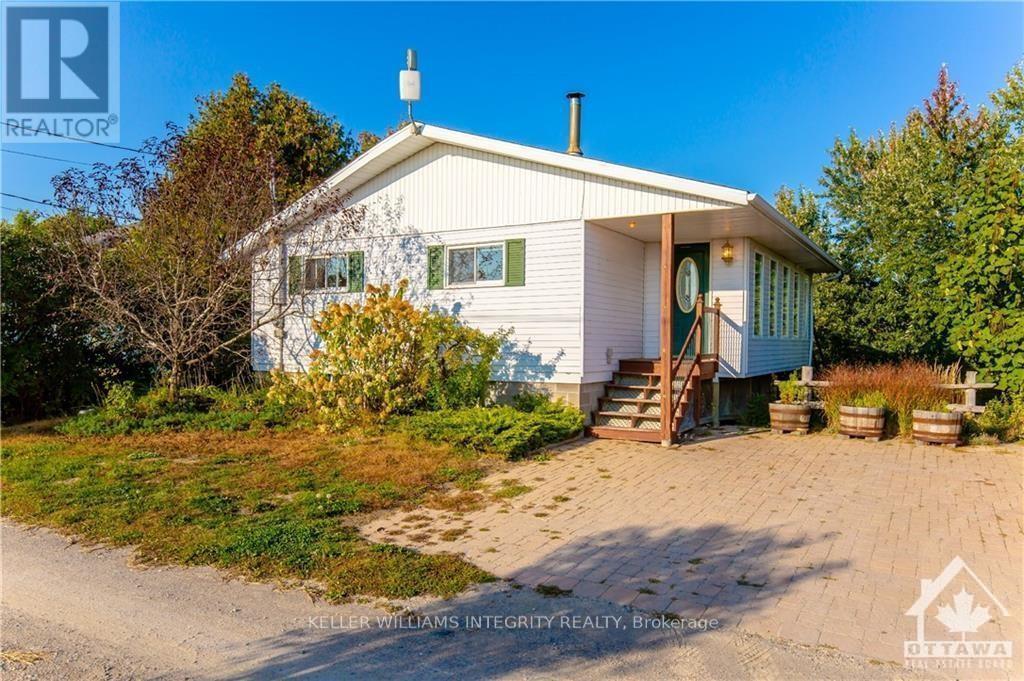
Highlights
Description
- Time on Houseful377 days
- Property typeSingle family
- StyleBungalow
- Mortgage payment
Lakefront 4-season home by the breathtaking Muskrat Lake, where the splendor of nature takes center stage! Nestled amidst the tranquil embrace of this pristine cottage is your gateway to lakeside living, with immediate access to the crystal-clear waters that beckon for swimming, boating, and fishing adventures. This idyllic retreat invites you to bask in the serenity of the great outdoors, creating timeless memories with loved ones. Inside, an open-concept main floor unveils a spacious kitchen, living & dining area, a tranquil master bedroom, a well-appointed 4-piece bathroom, and a sunroom that leads to an expansive deck. Lower level offers additional comfort with a bedroom, laundry&furnace room, and a generous rec room that seamlessly transitions to a patio, adorned with multi-level steps leading to another expansive deck, and eventually, your own private dock. Close to conveniences in the Village of Cobden, white water rafting, brewery, shopping nearby. Short commute from Ottawa. (id:55581)
Home overview
- Cooling Central air conditioning
- Heat source Oil
- Heat type Forced air
- Sewer/ septic Septic system
- # total stories 1
- # parking spaces 2
- # full baths 1
- # total bathrooms 1.0
- # of above grade bedrooms 2
- Has fireplace (y/n) Yes
- Community features School bus
- Subdivision 580 - whitewater region
- View View of water, direct water view
- Directions 2171061
- Lot size (acres) 0.0
- Listing # X9521673
- Property sub type Single family residence
- Status Active
- Family room 4.57m X 6.7m
Level: Lower - Bedroom 3.35m X 3.35m
Level: Lower - Laundry 2.26m X 2.08m
Level: Lower - Primary bedroom 2.43m X 6.09m
Level: Main - Kitchen 3.42m X 3.96m
Level: Main - Dining room 3.25m X 3.75m
Level: Main - Living room 3.65m X 3.65m
Level: Main - Bathroom 2.43m X 2.13m
Level: Main
- Listing source url Https://www.realtor.ca/real-estate/27522542/64-rossel-trail-whitewater-region-580-whitewater-region
- Listing type identifier Idx

$-1,333
/ Month


