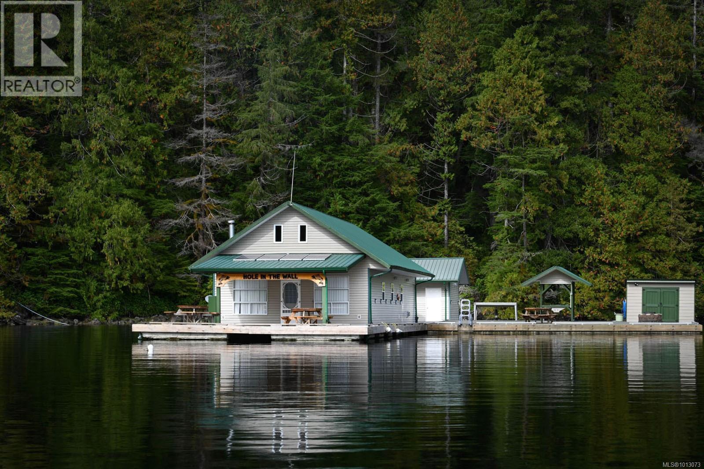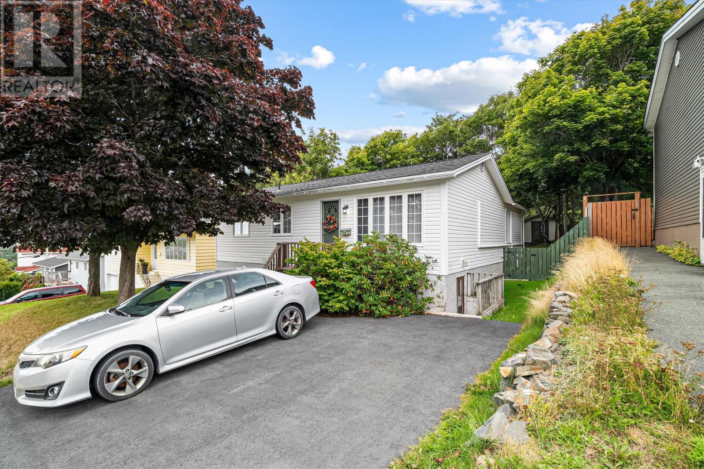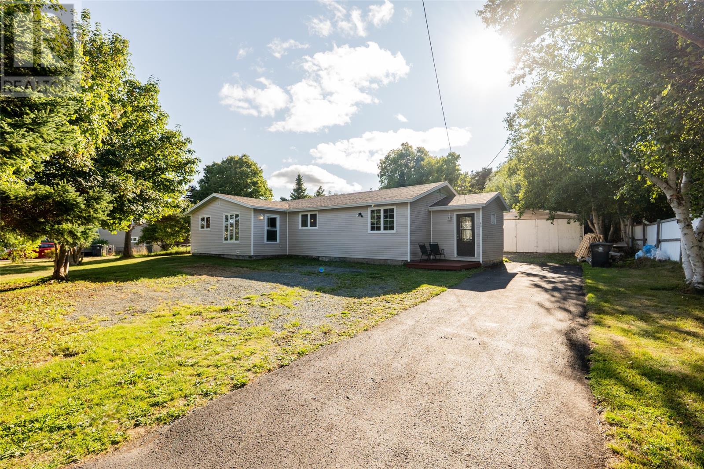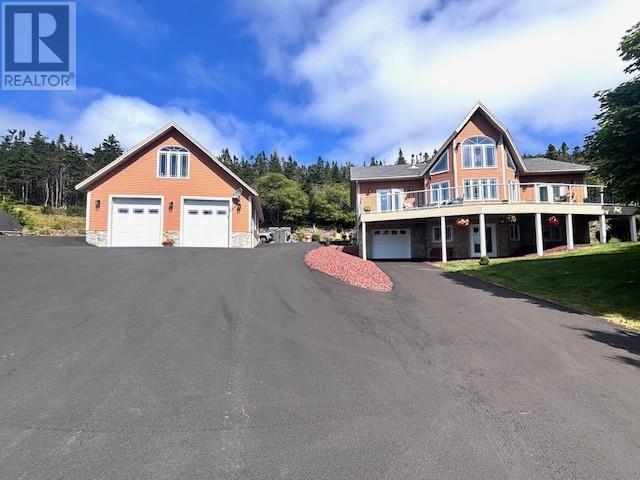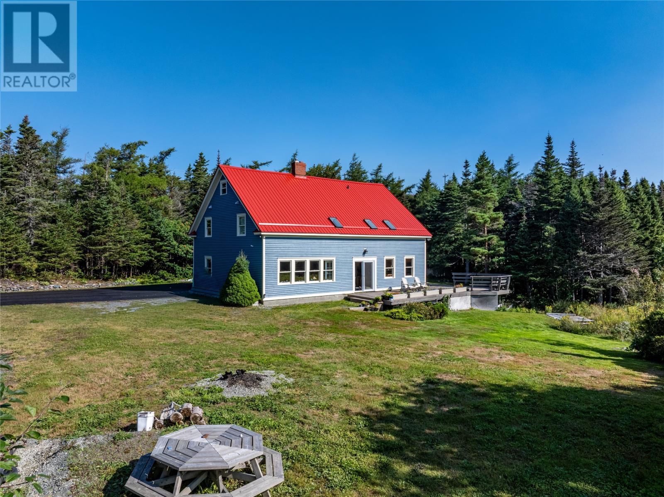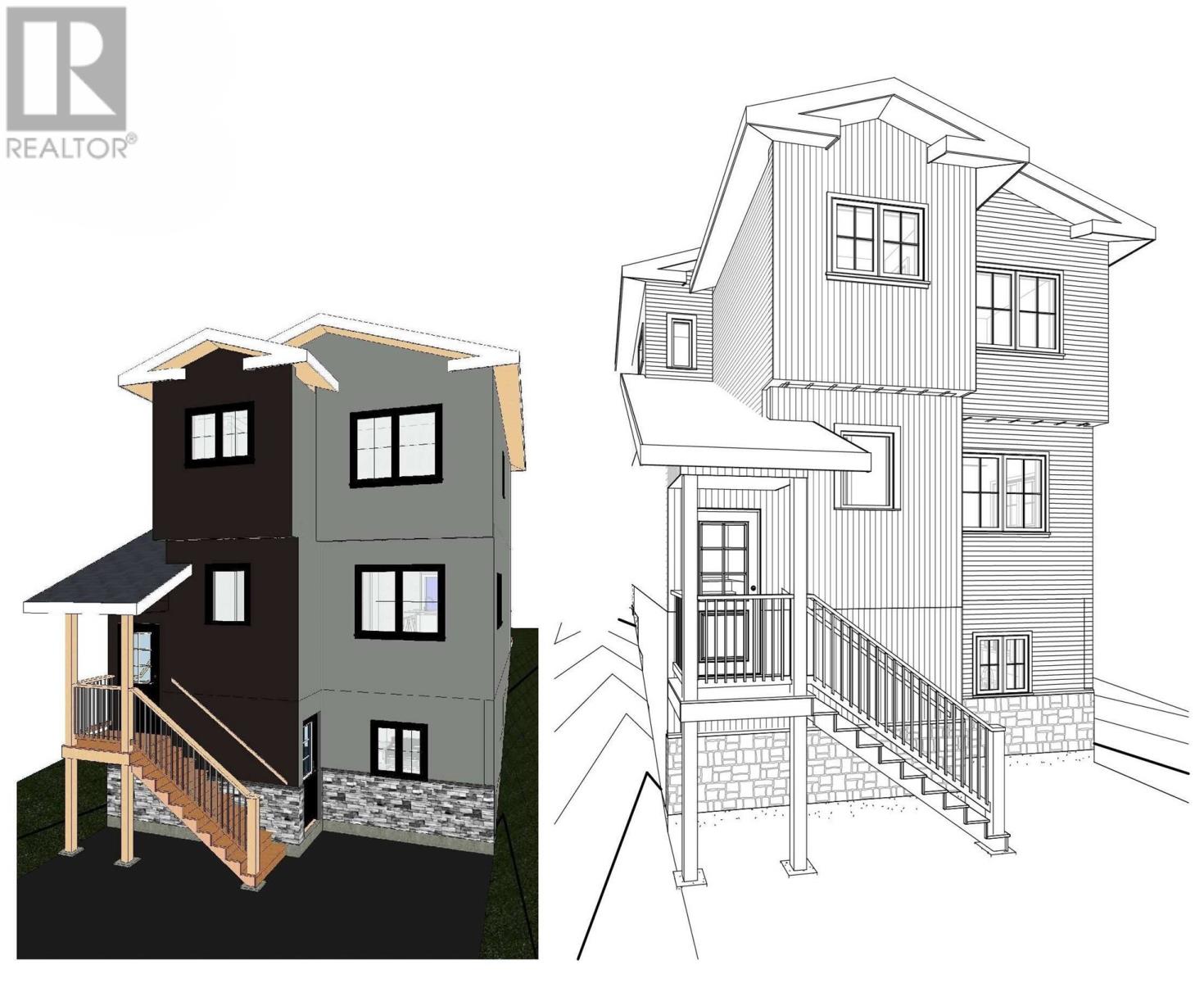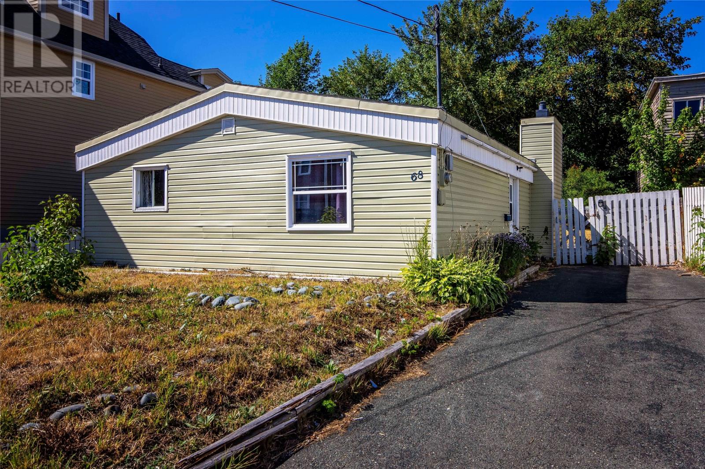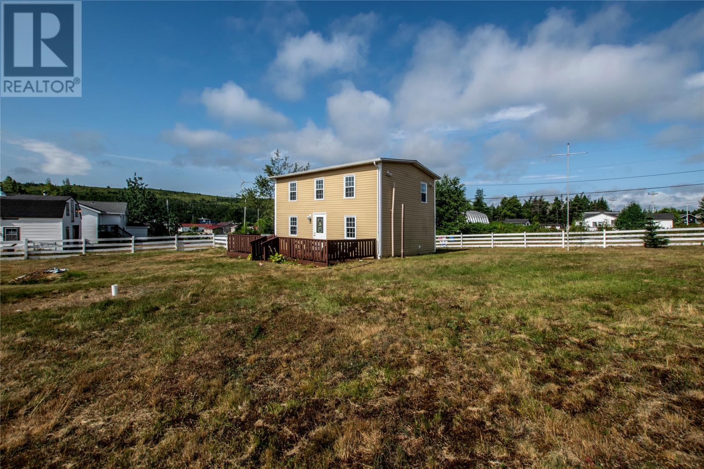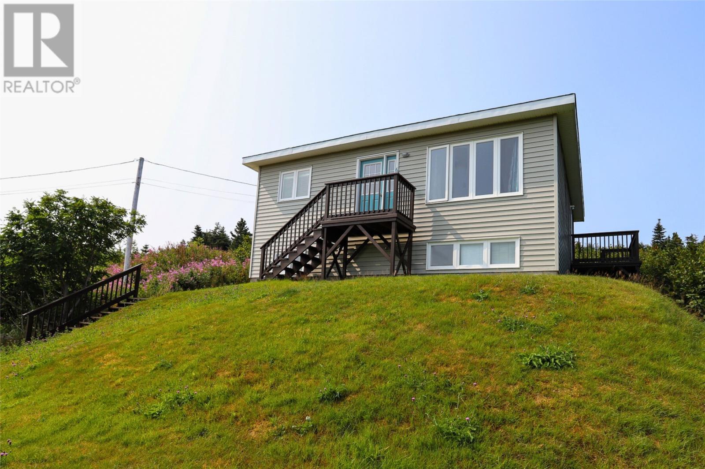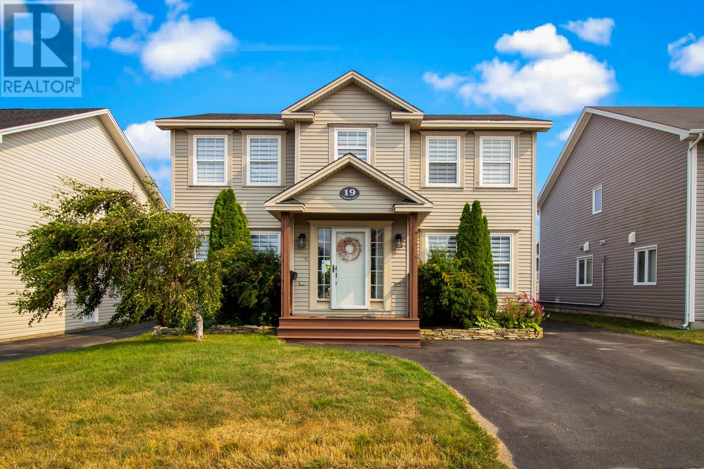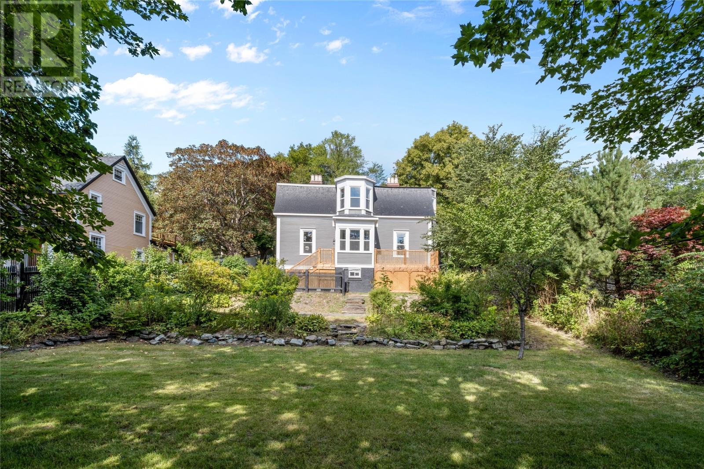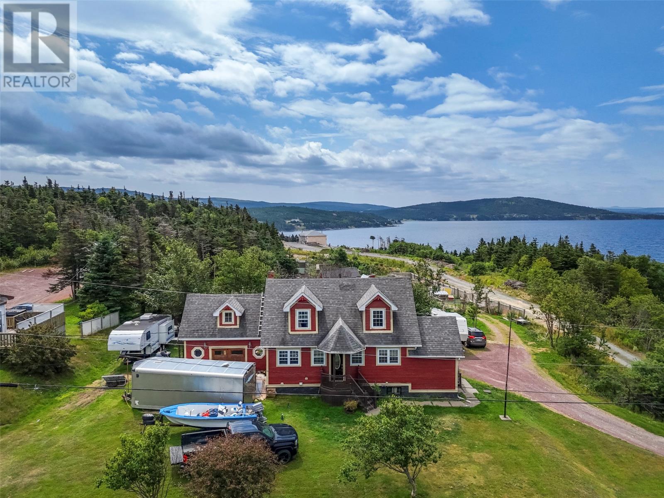
Highlights
Description
- Home value ($/Sqft)$116/Sqft
- Time on Houseful23 days
- Property typeSingle family
- Style2 level
- Year built1985
- Mortgage payment
This beautifully crafted 4-bedroom Cape Cod home is full of character and timeless detail, offering spacious, practical living ideal for families or those seeking a coastal homestead. Inside, enjoy warm, light-filled rooms with quality finishes and thoughtful layout. The large kitchen and living areas provide a perfect setting for everyday comfort or entertaining. Here you will never be short on space, storage or sunsets over the ocean! Take in serene ocean views, and envision the potential to build a garage or workshop on the generous lot behind the home. Currently set up for the homesteading lifestyle, you can easily visualize a peaceful self-sufficient life, taking in all that Trinity Bay has to offer! Whether you're looking for a forever family home or a property with space to grow, this one-of-a-kind home offers it all! (id:63267)
Home overview
- Heat type Baseboard heaters, mini-split
- Sewer/ septic Municipal sewage system
- # total stories 2
- # full baths 2
- # half baths 1
- # total bathrooms 3.0
- # of above grade bedrooms 4
- Flooring Carpeted, hardwood, laminate, mixed flooring
- View Ocean view, view
- Lot desc Partially landscaped
- Lot size (acres) 0.0
- Building size 2574
- Listing # 1289239
- Property sub type Single family residence
- Status Active
- Bedroom 3.048m X 3.835m
Level: 2nd - Primary bedroom 3.531m X 4.851m
Level: 2nd - Kitchen 3.023m X 4.064m
Level: Main - Bedroom 2.591m X 3.353m
Level: Main - Living room 6.375m X 4.496m
Level: Main - Dining room 3.48m X 2.921m
Level: Main
- Listing source url Https://www.realtor.ca/real-estate/28737664/14-harnums-place-whiteway
- Listing type identifier Idx

$-797
/ Month

