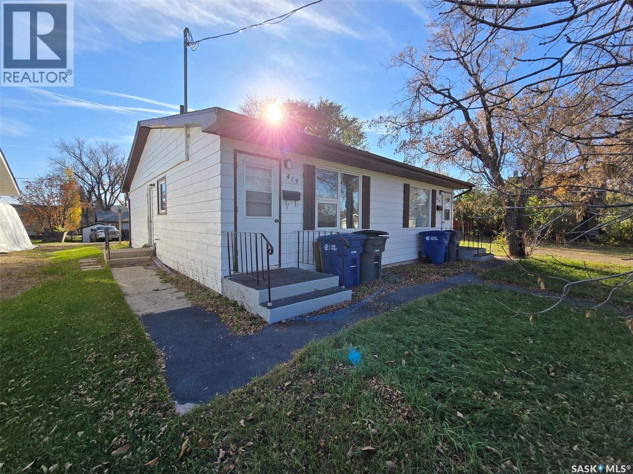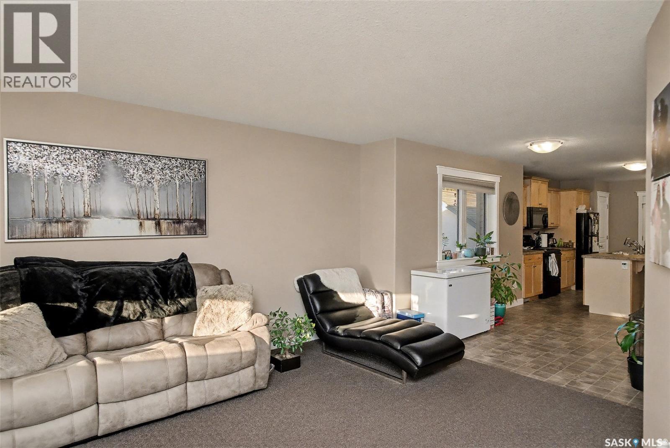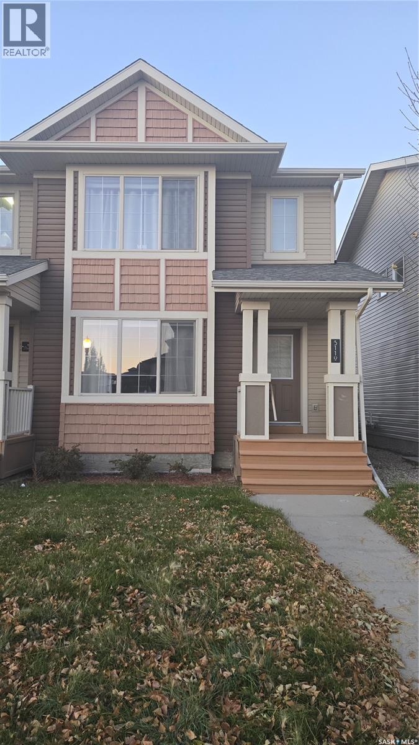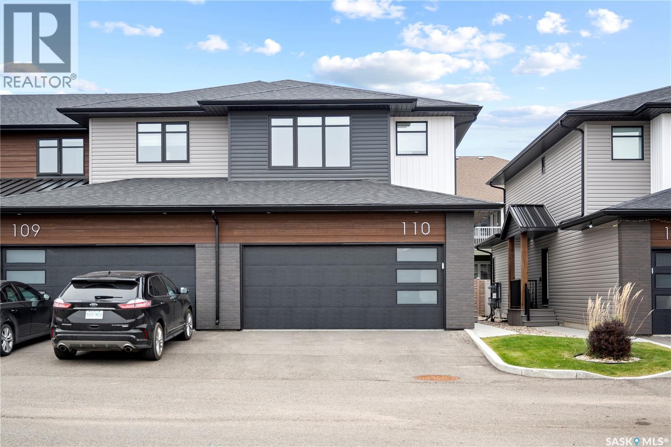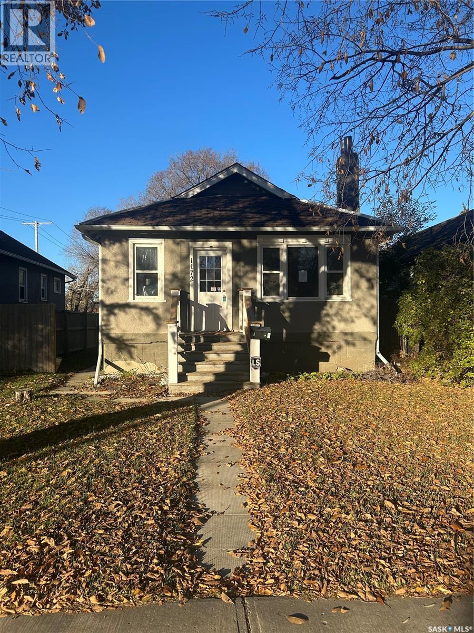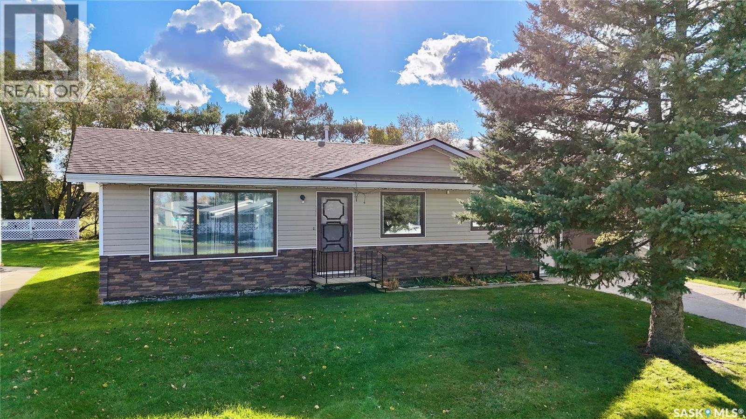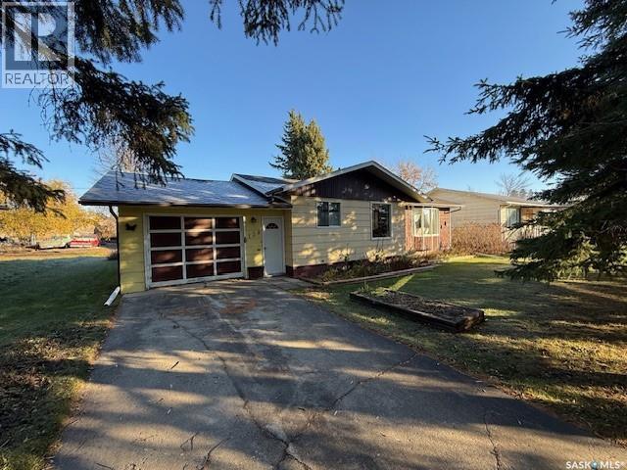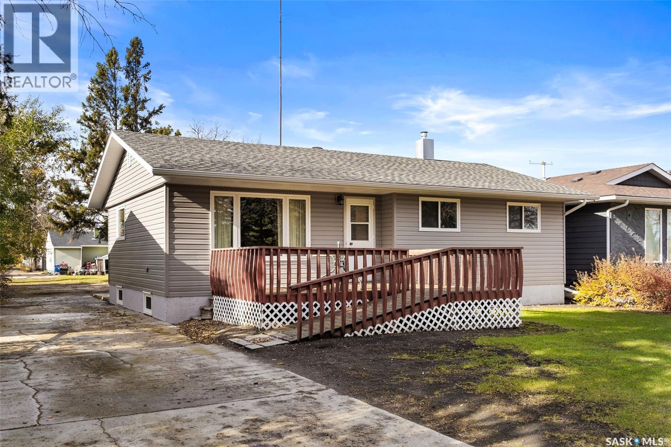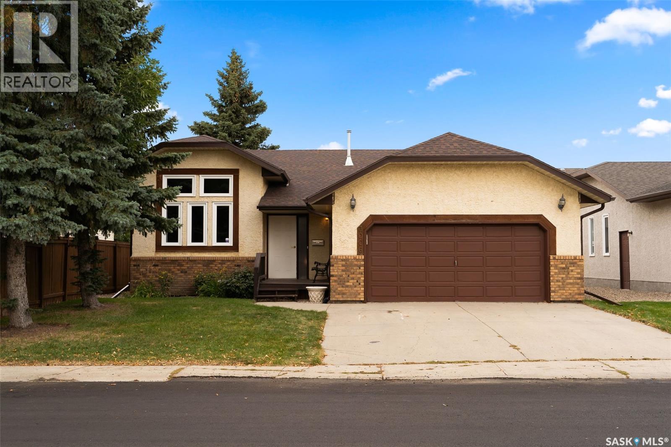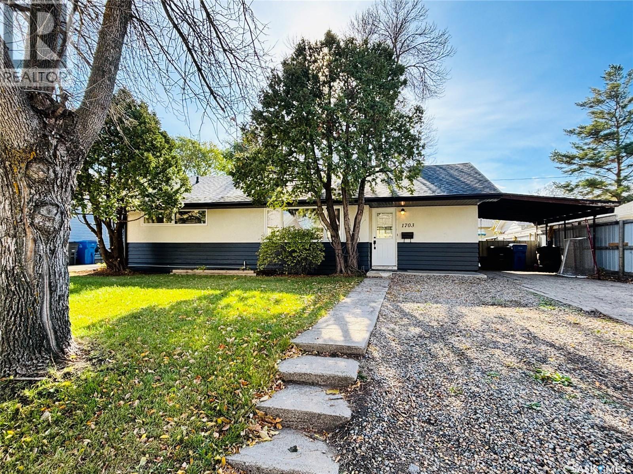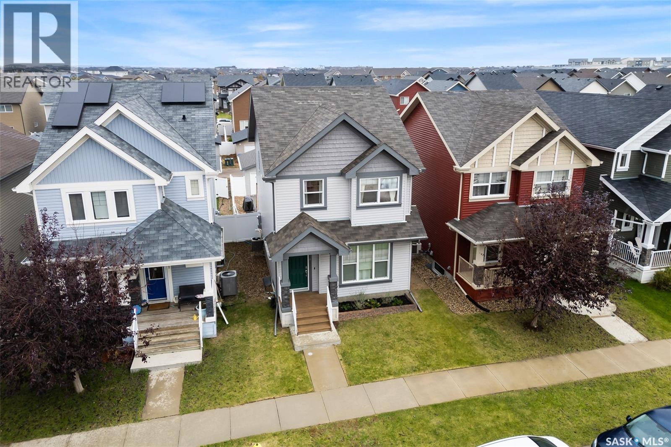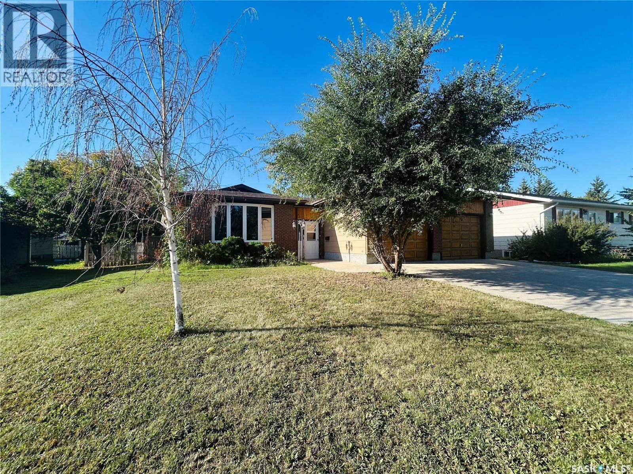
Highlights
Description
- Home value ($/Sqft)$142/Sqft
- Time on Houseful102 days
- Property typeSingle family
- StyleBungalow
- Year built1986
- Mortgage payment
Beautiful 5 bedroom/3 bathroom family home with 1494 sqft on the main level and a full, finished basement! FEATURES: updated windows, new vinyl flooring, new baseboards, concrete double driveway, underground sprinklers, central air, new mid-efficient furnace (2021), and NEW SHINGLES (2025). The main level offers a 4pc bathroom and 3 bedrooms, one being the master with lots of closet space and 3pc ensuite! The kitchen is a great size and offers a dining area that's partially open to the formal dining room and sunken living room. There's also access to the 3 season sunroom from the patio doors and main floor laundry! The basement provides you with 2 more large bedrooms, an additional 3pc bathroom, storage room, and spacious family room! The backyard is completely fenced-in and has lots of mature trees and a shed. The attached double car garage is fully insulated and can be accessed by the breezeway! This property is move-in ready and is located in a nice quiet neighbourhood! Call today to view! (id:63267)
Home overview
- Heat source Electric, natural gas
- Heat type Baseboard heaters, forced air
- # total stories 1
- Fencing Fence
- Has garage (y/n) Yes
- # full baths 3
- # total bathrooms 3.0
- # of above grade bedrooms 5
- Lot desc Lawn, underground sprinkler, garden area
- Lot dimensions 10339.08
- Lot size (acres) 0.24292952
- Building size 1494
- Listing # Sk012497
- Property sub type Single family residence
- Status Active
- Bathroom (# of pieces - 3) Level: Basement
- Bedroom 3.962m X 3.658m
Level: Basement - Other Level: Basement
- Bedroom 3.226m X 3.886m
Level: Basement - Family room 4.42m X 3.048m
Level: Basement - Primary bedroom 3.962m X 4.343m
Level: Main - Other 3.429m X 3.48m
Level: Main - Kitchen 3.353m X 3.226m
Level: Main - Bathroom (# of pieces - 4) Level: Main
- Bedroom 3.073m X 3.124m
Level: Main - Bedroom 2.819m X 3.048m
Level: Main - Living room 4.623m X 4.47m
Level: Main - Ensuite bathroom (# of pieces - 3) Level: Main
- Dining room 2.87m X 3.835m
Level: Main
- Listing source url Https://www.realtor.ca/real-estate/28599354/221-4th-avenue-whitewood
- Listing type identifier Idx

$-565
/ Month

