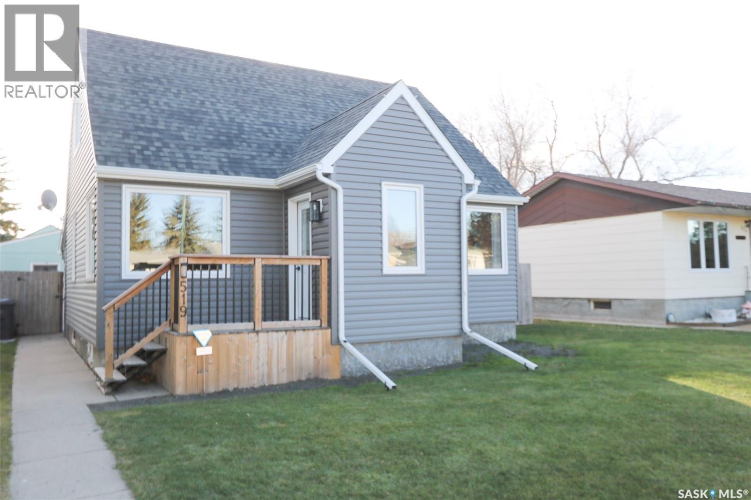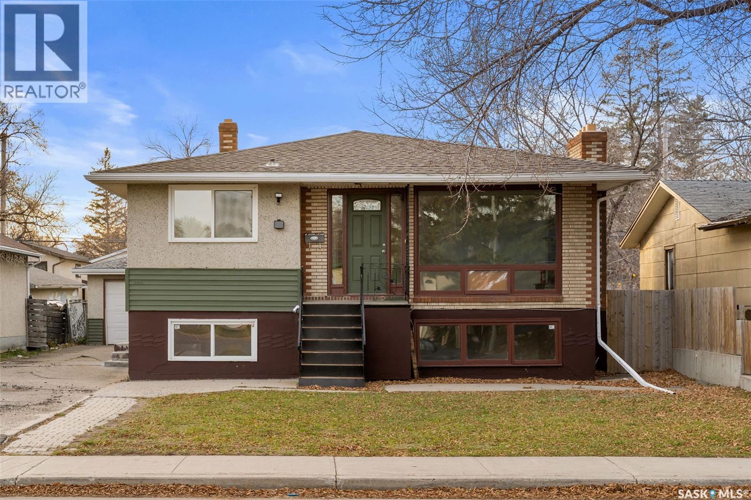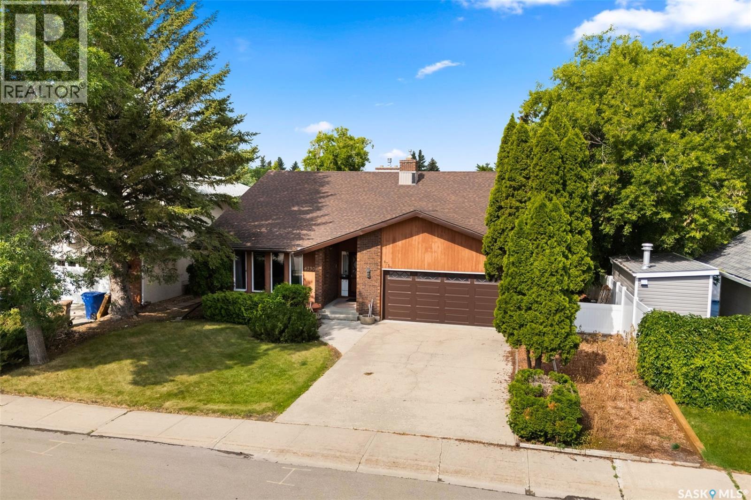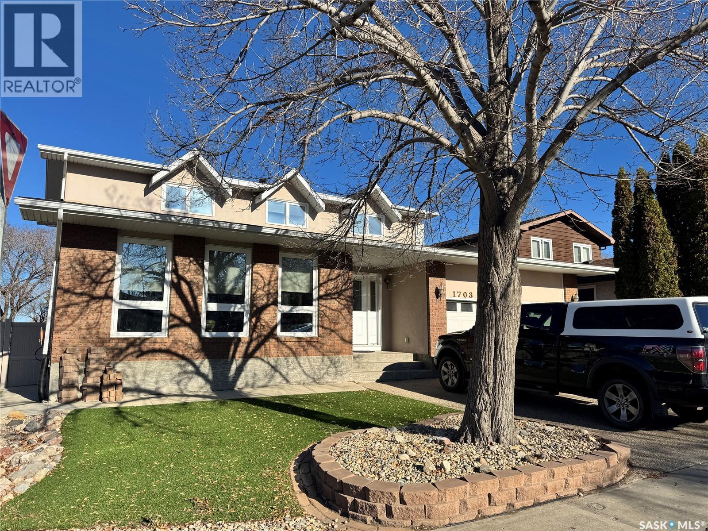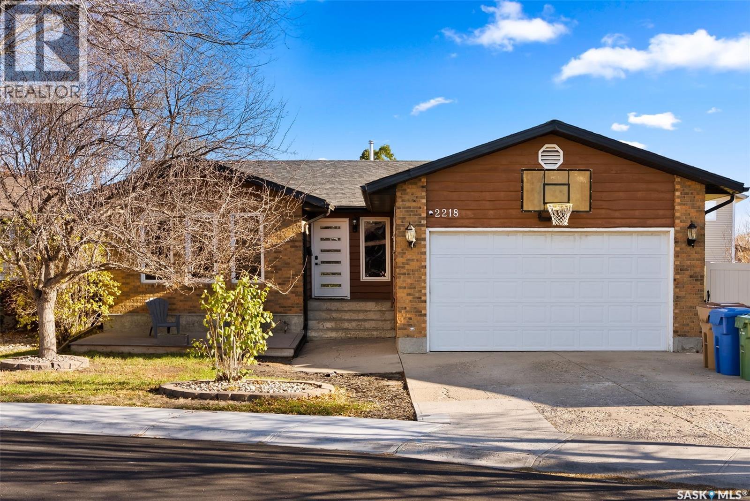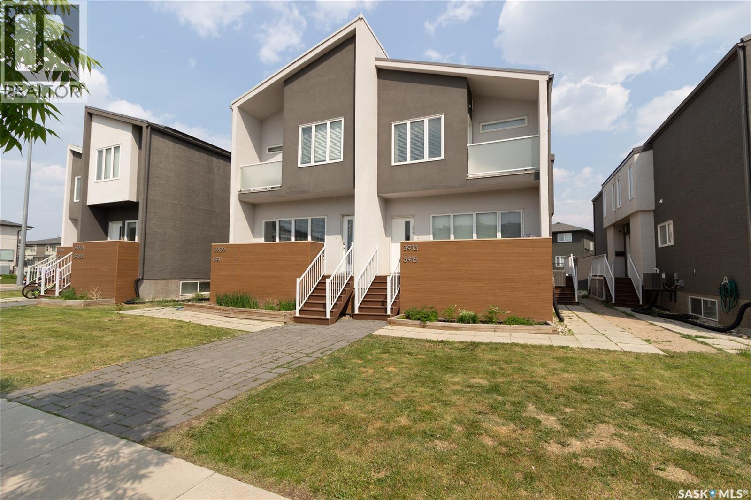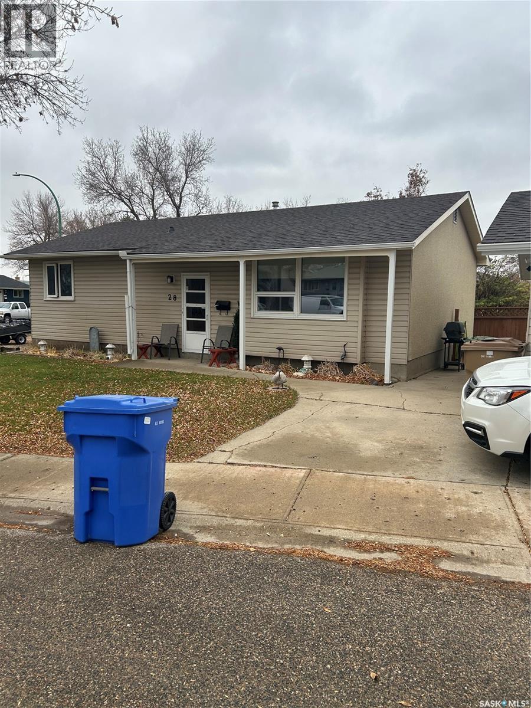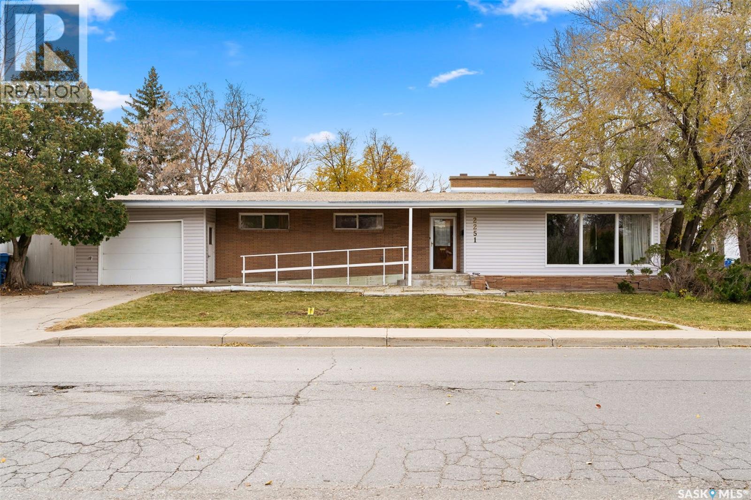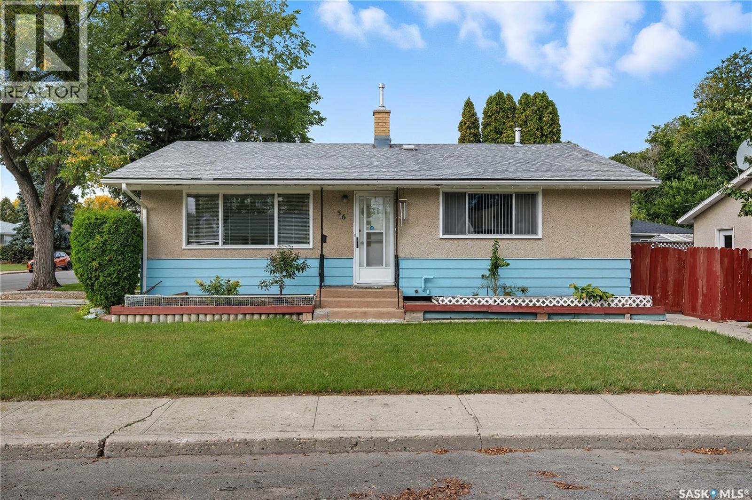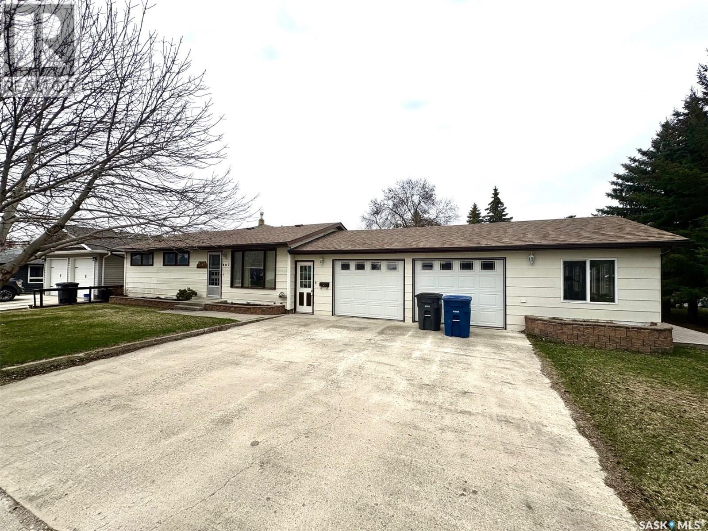
807 Elsinore St
807 Elsinore St
Highlights
Description
- Home value ($/Sqft)$118/Sqft
- Time on Houseful184 days
- Property typeSingle family
- StyleBungalow
- Lot size0.28 Acre
- Year built1962
- Mortgage payment
1440/SF home on a double wide lot located in the cozy community of Whitewood Saskatchewan. The home has 3 bedrooms on main level, walk in closet space, an office area, as well as main floor laundry. Main floor has a large kitchen area that has ample room for a breakfast table to accommodate small meals while enjoying the natural lighting. For larger meals, there is also the convenience of a dining room area that opens to the main floor living room space. The basement is partially finished and is awaiting the creaative buyer to develop it further into their own design. The property also boast large porch area that has front and back yard entrance, a double attached garage and work space, as well as a Bonus Spacious Green House with patio doors to bach yard. Summer time also brings the beautiful greenery of flowers and perenials, as well as a large garden space to grow fresh veggies. House is also within a few blocks from the school, parks and the community Rink/Arena. A private viewing is just a phone call away! (id:63267)
Home overview
- Cooling Central air conditioning
- Heat source Natural gas
- Heat type Forced air
- # total stories 1
- Has garage (y/n) Yes
- # full baths 2
- # total bathrooms 2.0
- # of above grade bedrooms 3
- Lot desc Lawn, garden area
- Lot dimensions 0.28
- Lot size (acres) 0.28
- Building size 1440
- Listing # Sk004548
- Property sub type Single family residence
- Status Active
- Workshop 4.115m X 3.505m
Level: Basement - Other 3.581m X 5.182m
Level: Basement - Other 10.363m X Measurements not available
Level: Basement - Storage Measurements not available X 3.353m
Level: Main - Enclosed porch 3.099m X 1.118m
Level: Main - Bathroom (# of pieces - 3) 3.2m X 1.397m
Level: Main - Dining room 3.048m X Measurements not available
Level: Main - Living room 4.013m X 4.47m
Level: Main - Kitchen 3.099m X 4.699m
Level: Main - Bedroom Measurements not available X 3.962m
Level: Main - Bathroom (# of pieces - 4) 2.286m X 2.057m
Level: Main - Office 2.591m X 3.429m
Level: Main - Bedroom 2.921m X 2.591m
Level: Main - Primary bedroom 3.658m X 3.048m
Level: Main - Laundry 2.311m X 2.794m
Level: Main
- Listing source url Https://www.realtor.ca/real-estate/28256858/807-elsinore-street-whitewood
- Listing type identifier Idx

$-453
/ Month


