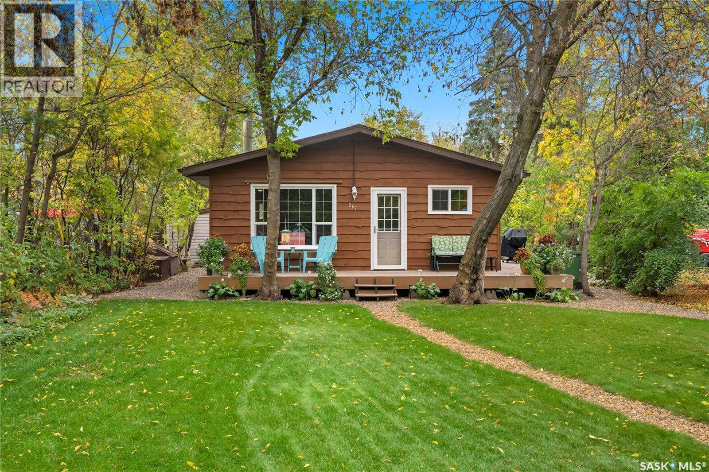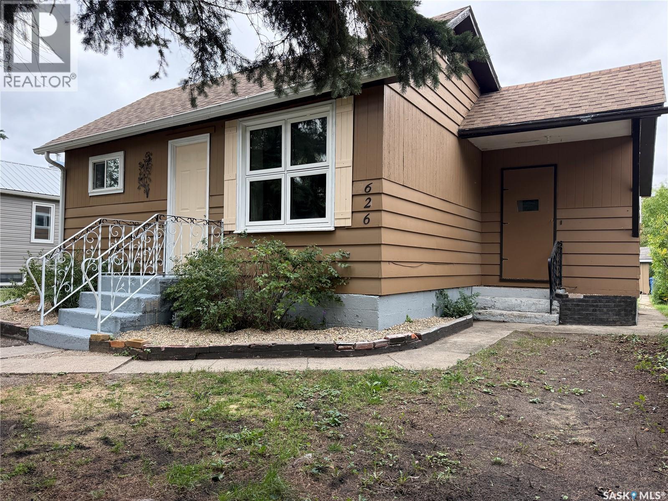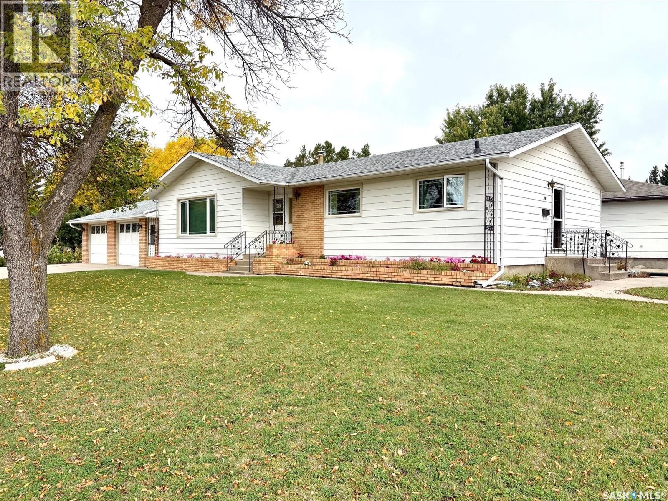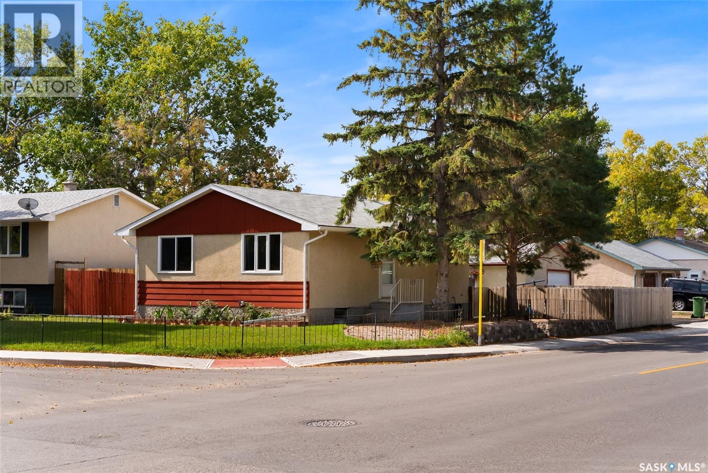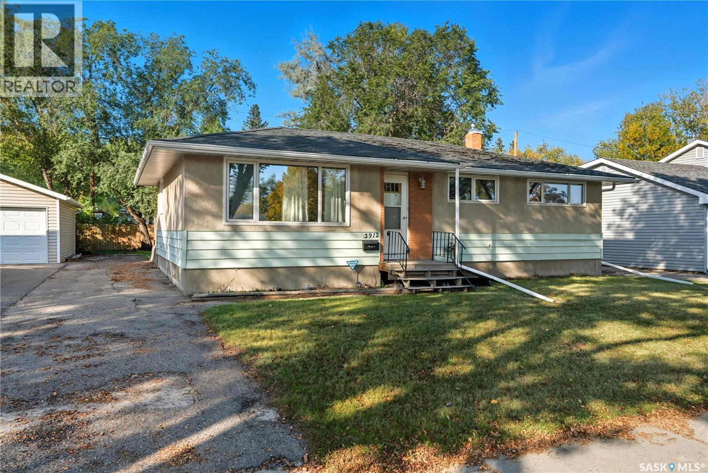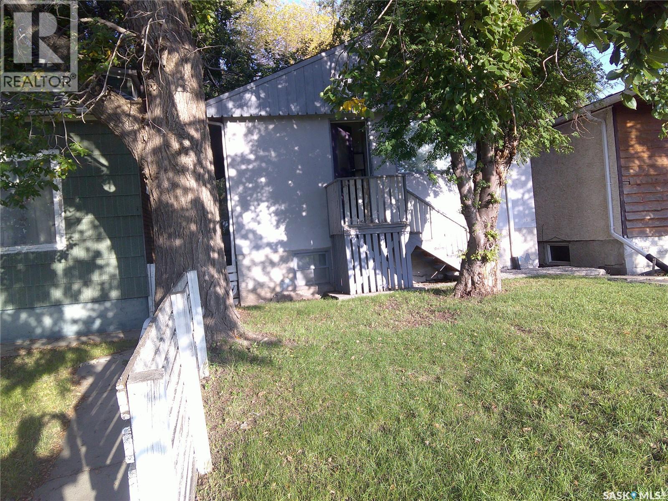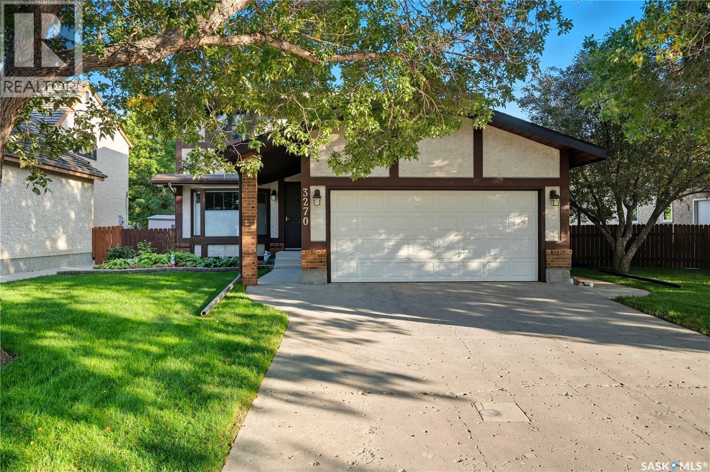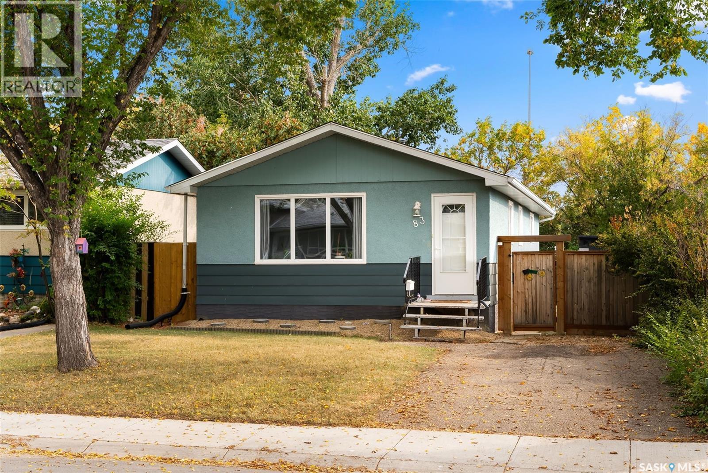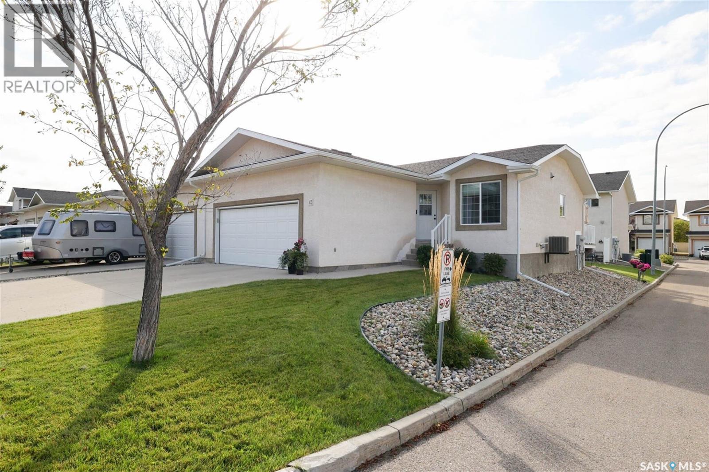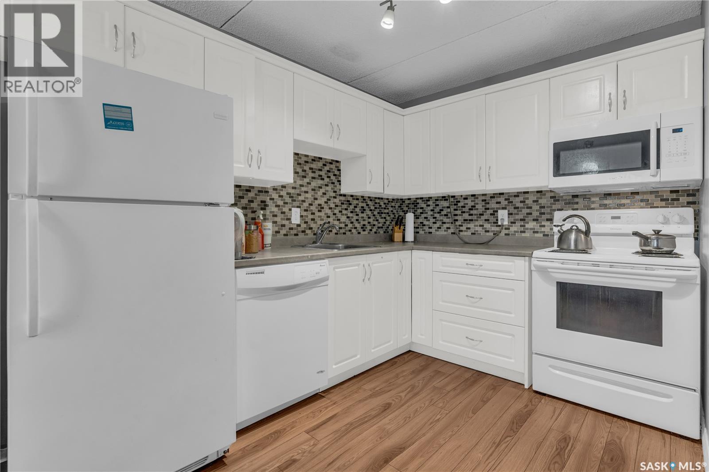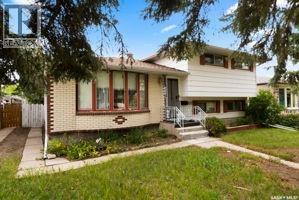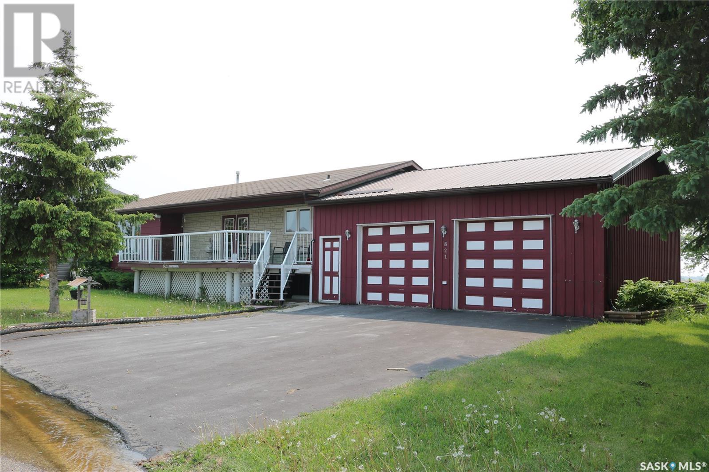
821 Centennial Cres
821 Centennial Cres
Highlights
Description
- Home value ($/Sqft)$122/Sqft
- Time on Houseful157 days
- Property typeSingle family
- StyleBungalow
- Lot size0.35 Acre
- Year built1982
- Mortgage payment
Welcome home! 821 Centennial Crescent has all the features you need and a ton of space to enjoy! The large pie shaped lot has a huge backyard with space for a garden and room for the kids to play. The front deck is welcoming as you enter into the spacious kitchen/dining area. Tons of cabinets, counter space and a huge island on casters. Lots of room for your dining table. The living room has beautiful hardwood flooring. Down the hall are three great sized bedrooms and lots of closet space. Full bath as well as a two piece bath off the side entrance. Main floor laundry is great, too! The unique spiral staircase takes you down to the nice, dry basement. There is another set of stairs to the basement from the attached garage, so it's super easy to move furniture in and out. Two rooms down here could be converted to bedrooms as there are windows openings framed out, giving the home a total of five potential bedrooms if needed. Large family room as well as a kitchenette plumbed in gives you some rental options to help pay your mortgage. Nice three piece bath as well as the utility room compete this level. The double 30x30 attached garage is heated! Once you have a heated garage, you'll wonder how you managed without! The home also has central air and central vac. Contact your agent to view! (id:55581)
Home overview
- Cooling Central air conditioning
- Heat source Natural gas
- Heat type Forced air
- # total stories 1
- Has garage (y/n) Yes
- # full baths 3
- # total bathrooms 3.0
- # of above grade bedrooms 3
- Lot desc Lawn
- Lot dimensions 0.35
- Lot size (acres) 0.35
- Building size 1432
- Listing # Sk002900
- Property sub type Single family residence
- Status Active
- Other 6.096m X 3.048m
Level: Basement - Den 3.505m X 3.2m
Level: Basement - Family room 8.534m X Measurements not available
Level: Basement - Den 4.191m X 5.537m
Level: Basement - Other 3.048m X 4.267m
Level: Basement - Bathroom (# of pieces - 3) 2.134m X Measurements not available
Level: Basement - Kitchen 4.674m X 4.318m
Level: Main - Dining room 4.013m X 4.318m
Level: Main - Laundry Measurements not available X 2.438m
Level: Main - Bedroom Measurements not available X 3.048m
Level: Main - Bathroom (# of pieces - 2) 1.524m X Measurements not available
Level: Main - Living room Measurements not available X 3.658m
Level: Main - Bathroom (# of pieces - 4) 3.048m X Measurements not available
Level: Main - Bedroom Measurements not available X 3.048m
Level: Main - Bedroom 4.064m X 3.302m
Level: Main
- Listing source url Https://www.realtor.ca/real-estate/28178997/821-centennial-crescent-whitewood
- Listing type identifier Idx

$-466
/ Month

