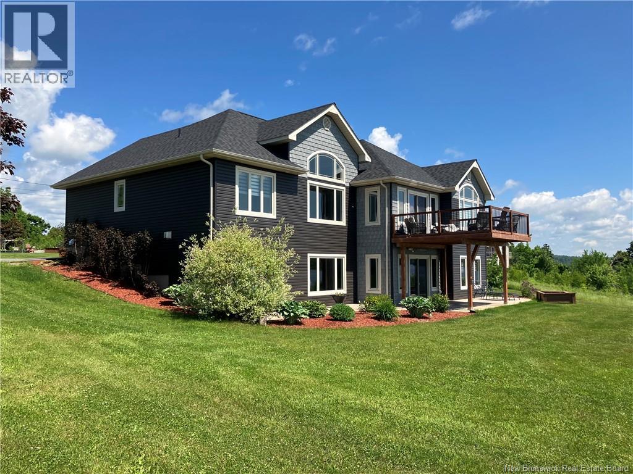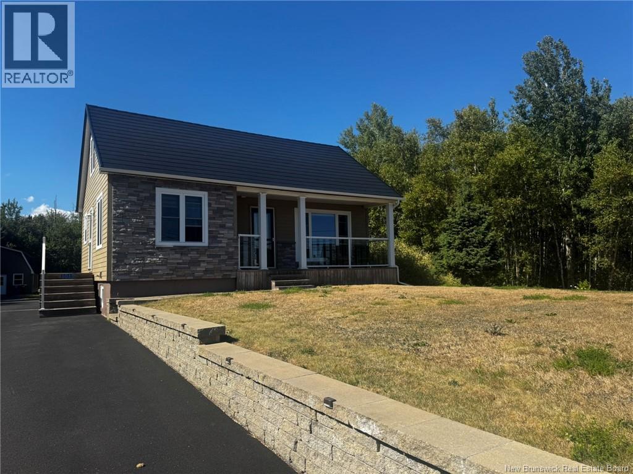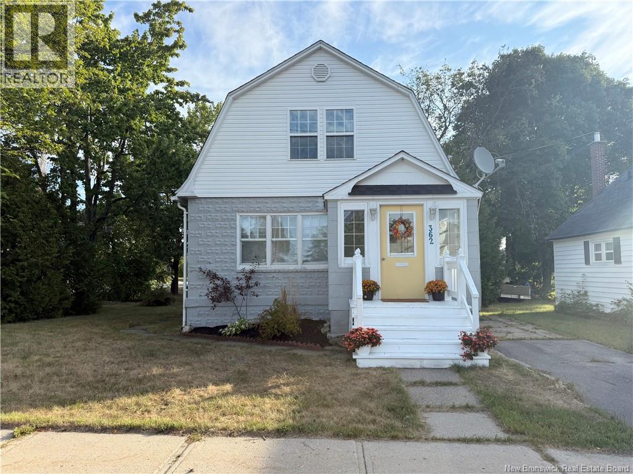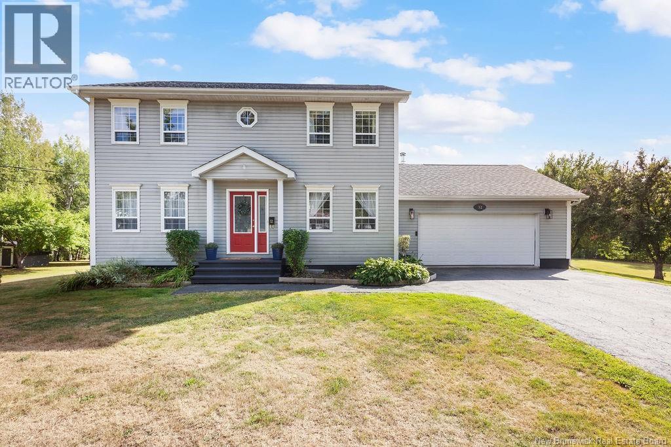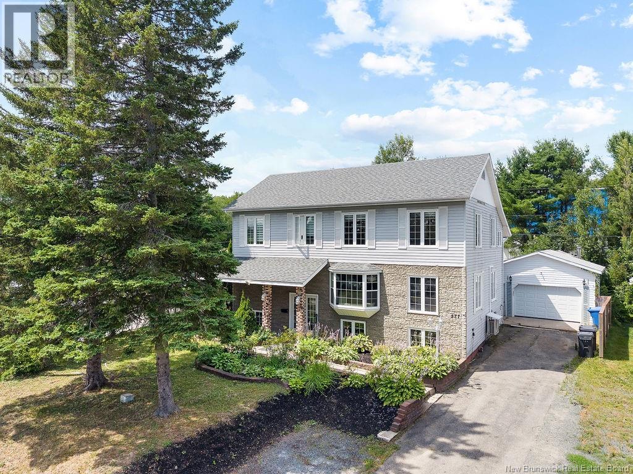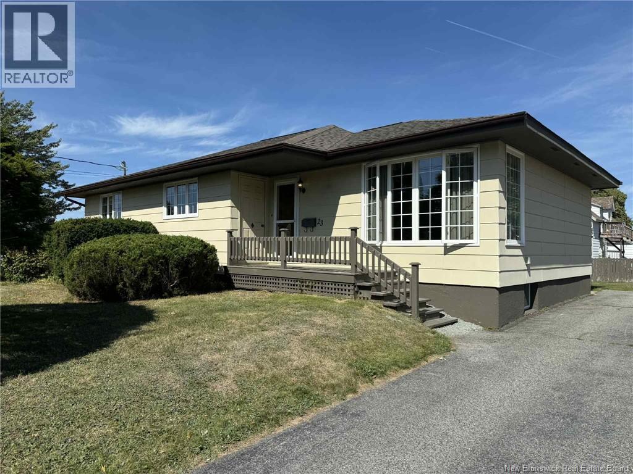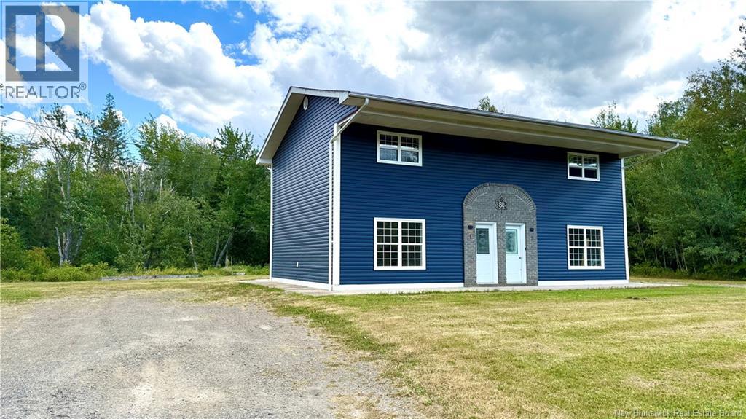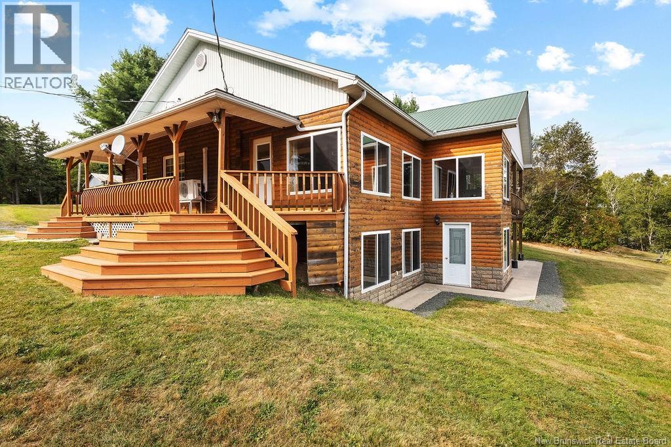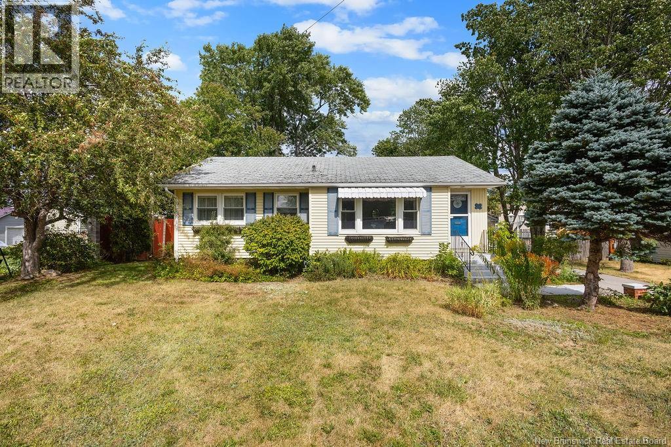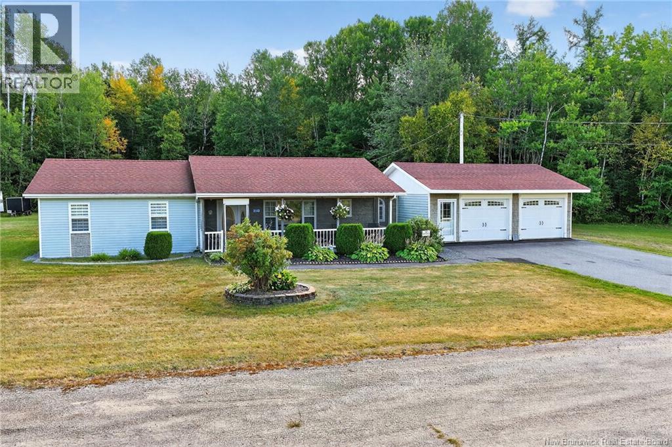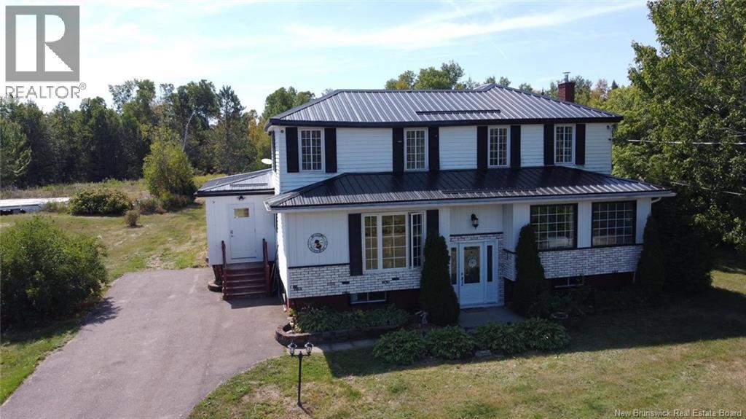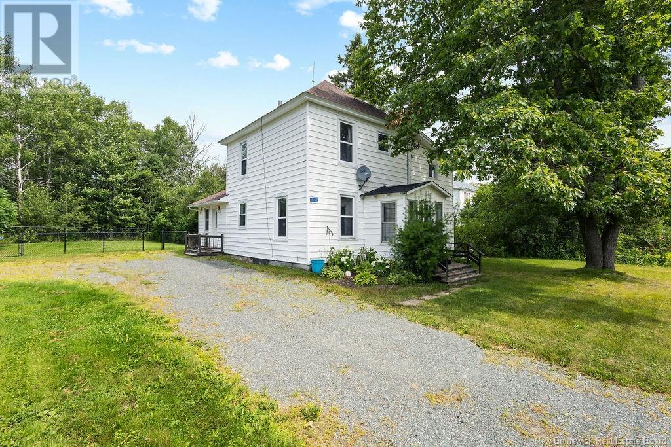
Highlights
Description
- Home value ($/Sqft)$93/Sqft
- Time on Houseful49 days
- Property typeSingle family
- Style2 level
- Lot size0.33 Acre
- Mortgage payment
Welcome to this charming and well kept two storey home, nestled on a private lot with mature trees and a partially fenced yard. This 3-bedroom, 1.5 bath property offers a warm and inviting atmosphere with plenty of space inside and out. The main floor features a spacious entryway, cozy living room, and a versatile flex room perfect for a home office or hobby space. The eat in kitchen is full of character, with classic cabinetry, built in shelving, and decorative ceilings that add a touch of timeless charm. A convenient half bath completes the main level. Upstairs, youll find three bedrooms and a full bath. The long gravel driveway provides plenty of parking, and the surrounding green space is ideal for outdoor enjoyment. Whether youre gardening, entertaining, or simply relaxing, this property offers a peaceful setting with room to enjoy. If you're looking for a comfortable home with personality and space, this one is worth a look! (id:63267)
Home overview
- Heat source Oil
- Heat type Forced air
- Sewer/ septic Septic system
- # full baths 1
- # half baths 1
- # total bathrooms 2.0
- # of above grade bedrooms 3
- Flooring Laminate
- Lot desc Partially landscaped
- Lot dimensions 1353
- Lot size (acres) 0.3343217
- Building size 2100
- Listing # Nb123155
- Property sub type Single family residence
- Status Active
- Bedroom 3.505m X 5.893m
Level: 2nd - Bedroom 2.286m X 3.2m
Level: 2nd - Bathroom (# of pieces - 1-6) 2.21m X 1.702m
Level: 2nd - Bedroom 2.667m X 3.15m
Level: 2nd - Sunroom 2.235m X 1.753m
Level: Main - Bathroom (# of pieces - 1-6) 2.616m X 2.413m
Level: Main - Office 2.769m X 3.124m
Level: Main - Kitchen 5.867m X 3.175m
Level: Main - Foyer 1.88m X 3.048m
Level: Main - Living room 5.918m X 3.505m
Level: Main - Foyer 2.997m X 2.667m
Level: Main
- Listing source url Https://www.realtor.ca/real-estate/28625689/1090-hwy-425-whitney
- Listing type identifier Idx

$-520
/ Month

