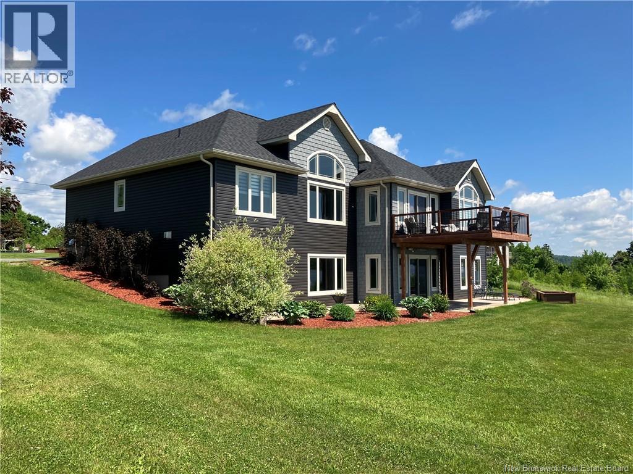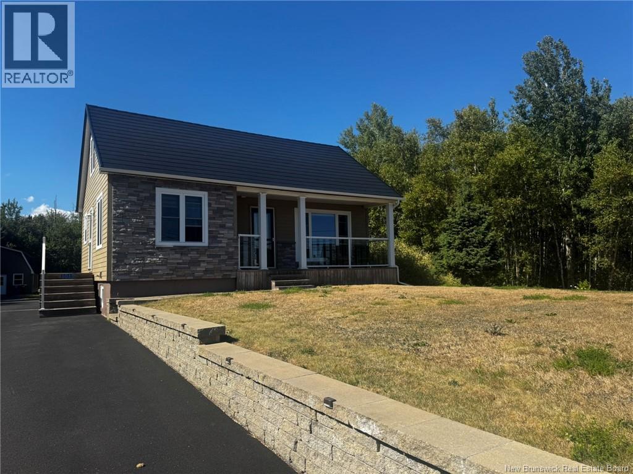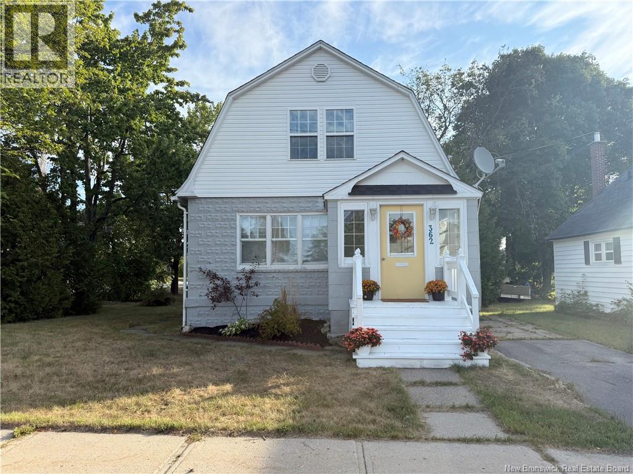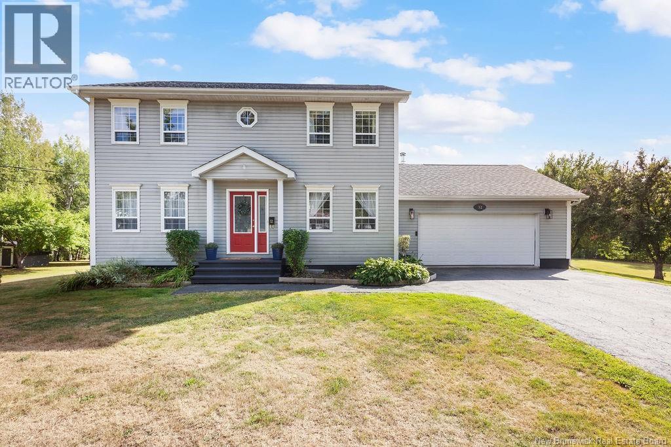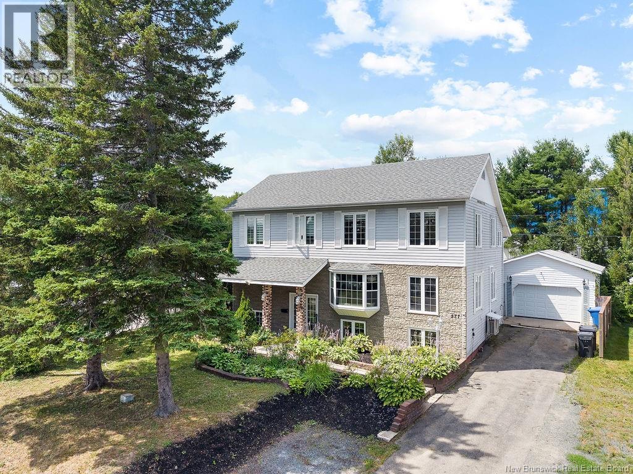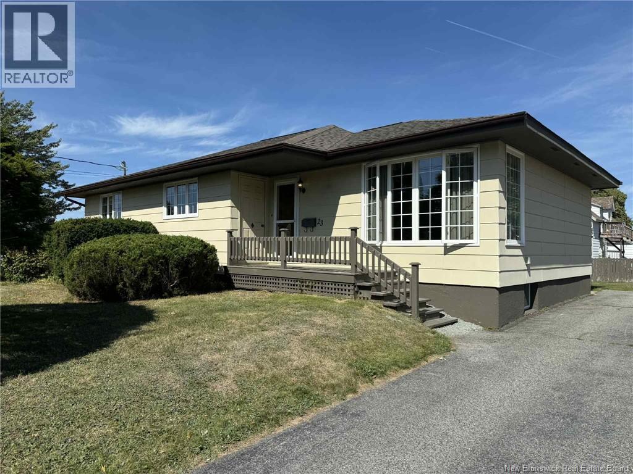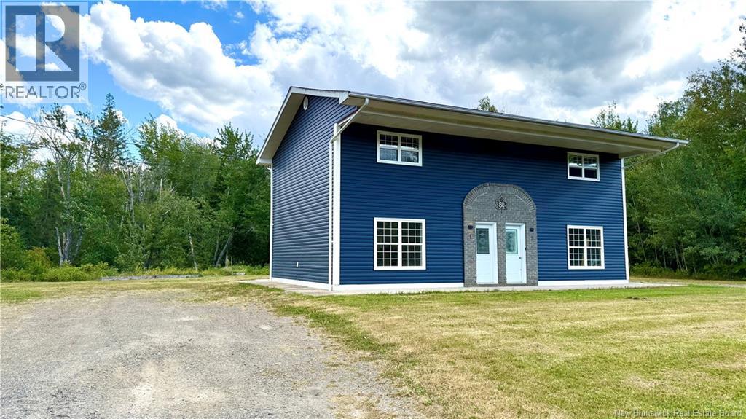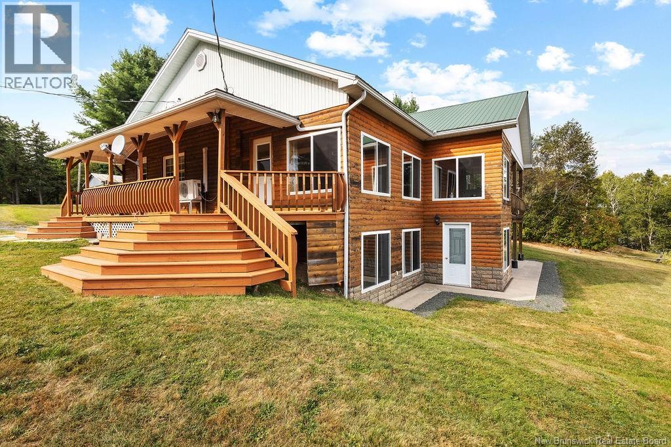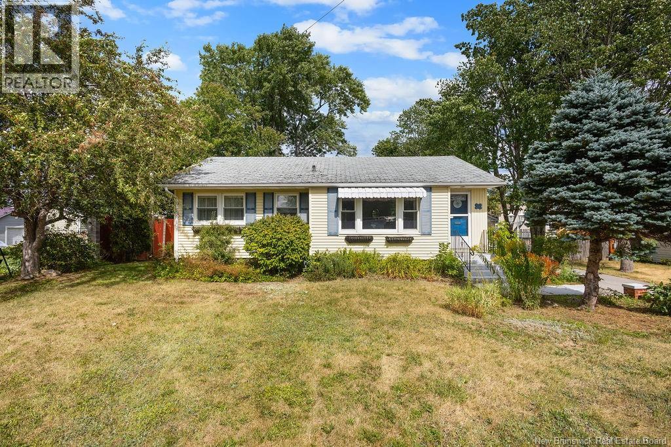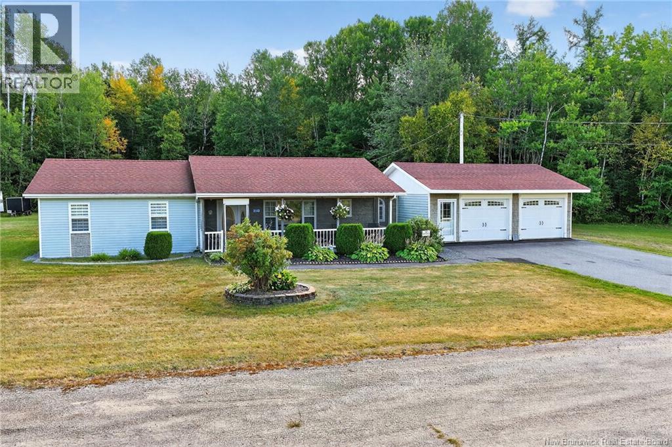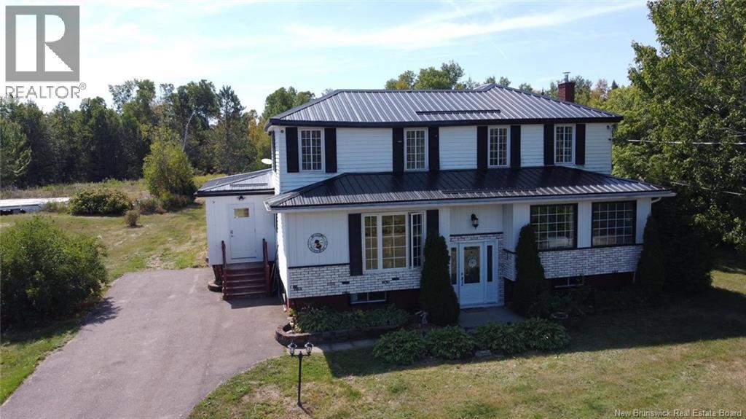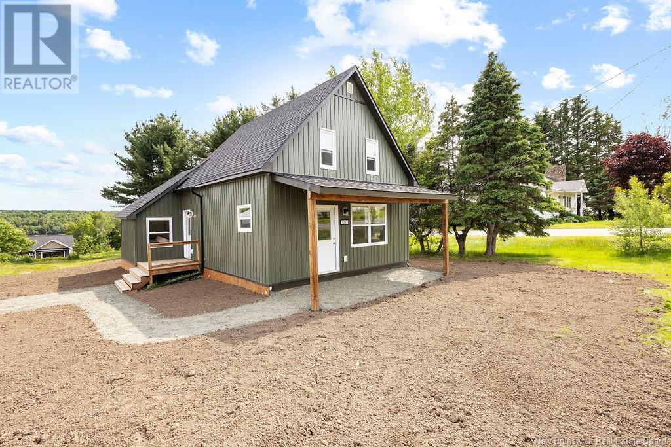
1253 Route 425
1253 Route 425
Highlights
Description
- Home value ($/Sqft)$334/Sqft
- Time on Houseful82 days
- Property typeSingle family
- Lot size0.89 Acre
- Mortgage payment
Welcome to 1253 Rte 425, Whitney. This charming 3 bedroom, 1.5 bath home is perfectly situated on over half an acre of land in a peaceful country setting yet just 15 minutes from Miramichi and all its convenient amenities. This home has undergone a total transformation from the inside out, making it a true move-in-ready gem. From new windows, doors and shingles, to a stylish, fully updated interior, everything has been done for you. The main level offers a comfortable and functional flow perfect for entertaining, relaxing, and making lasting memories. Outside, youll appreciate the double detached garage, perfect for parking, storage, or weekend projects. Whether youre a first-time buyer, or simply want a home you can move into without lifting a finger, this is the perfect opportunity. So much has already been done all that's left is for you to make it your own! (id:63267)
Home overview
- Cooling Heat pump
- Heat source Electric
- Heat type Baseboard heaters, heat pump
- Sewer/ septic Septic system
- Has garage (y/n) Yes
- # full baths 1
- # half baths 1
- # total bathrooms 2.0
- # of above grade bedrooms 3
- Lot dimensions 3600
- Lot size (acres) 0.8895478
- Building size 1049
- Listing # Nb120801
- Property sub type Single family residence
- Status Active
- Bathroom (# of pieces - 1-6) 2.057m X 2.261m
Level: 2nd - Bedroom 3.454m X 2.515m
Level: 2nd - Bedroom 5.944m X 2.845m
Level: 2nd - Bedroom 3.353m X 2.616m
Level: 2nd - Laundry 1.092m X 1.702m
Level: Main - Foyer 3.073m X 2.87m
Level: Main - Dining room 4.216m X 4.801m
Level: Main - Kitchen 3.327m X 3.073m
Level: Main - Bathroom (# of pieces - 1-6) 1.499m X 1.702m
Level: Main - Living room 4.775m X 3.658m
Level: Main
- Listing source url Https://www.realtor.ca/real-estate/28472433/1253-route-425-whitney
- Listing type identifier Idx

$-933
/ Month

