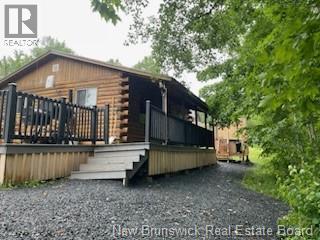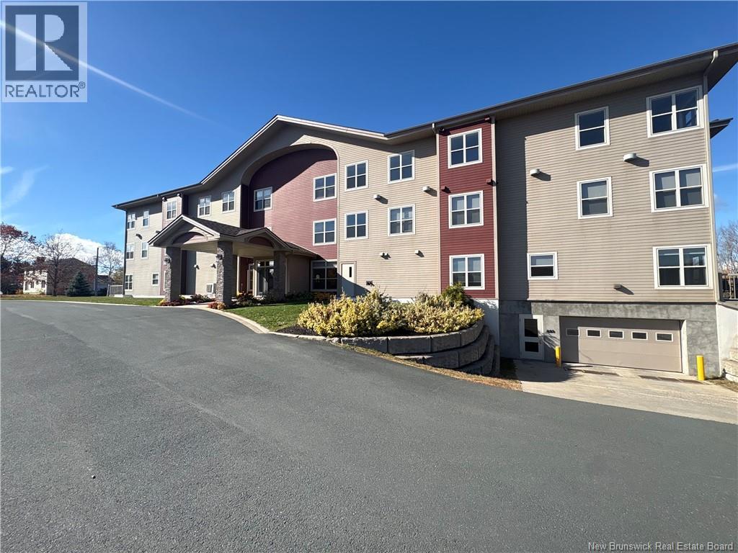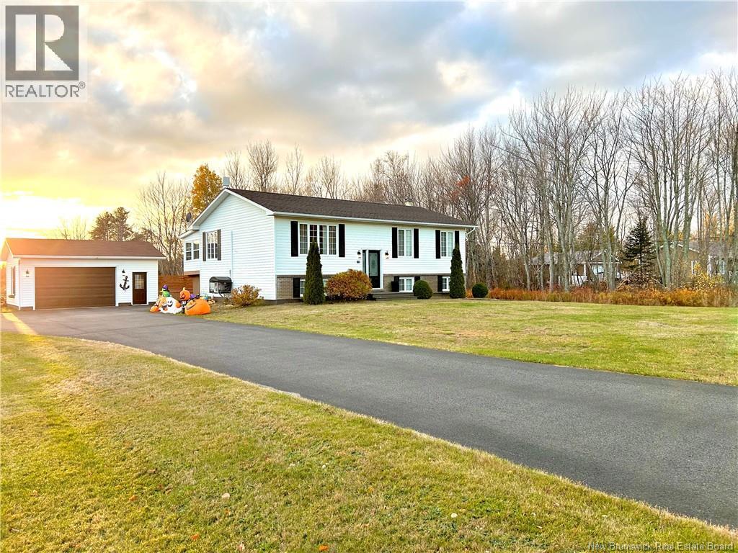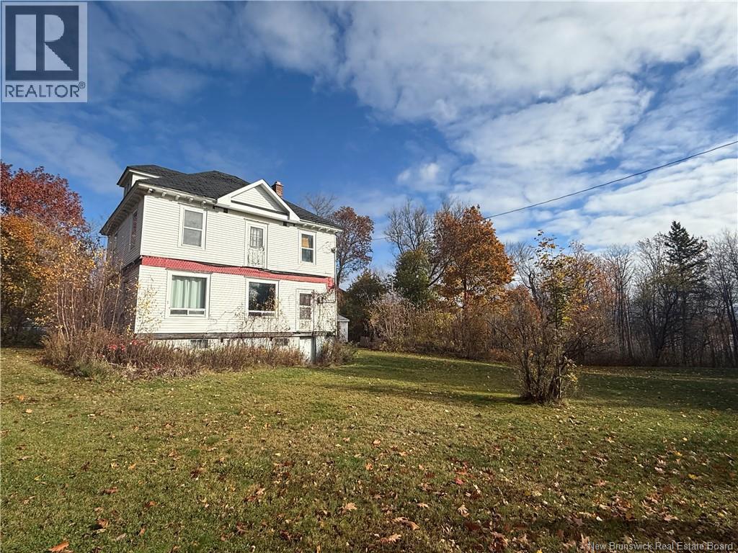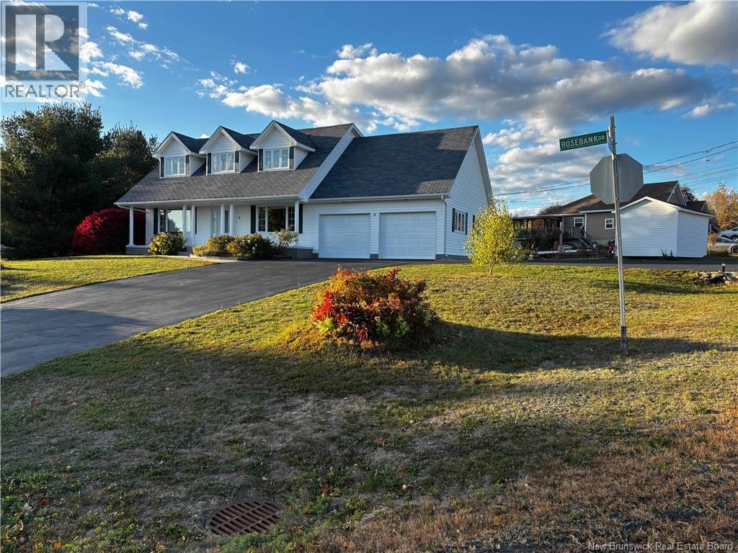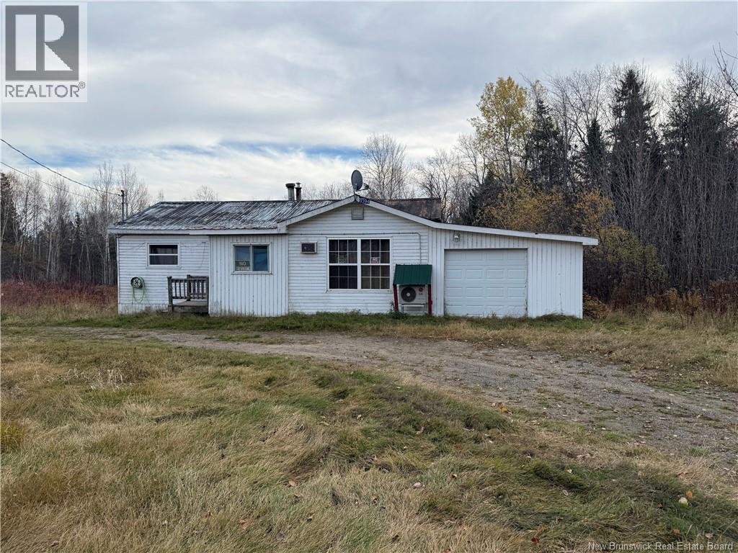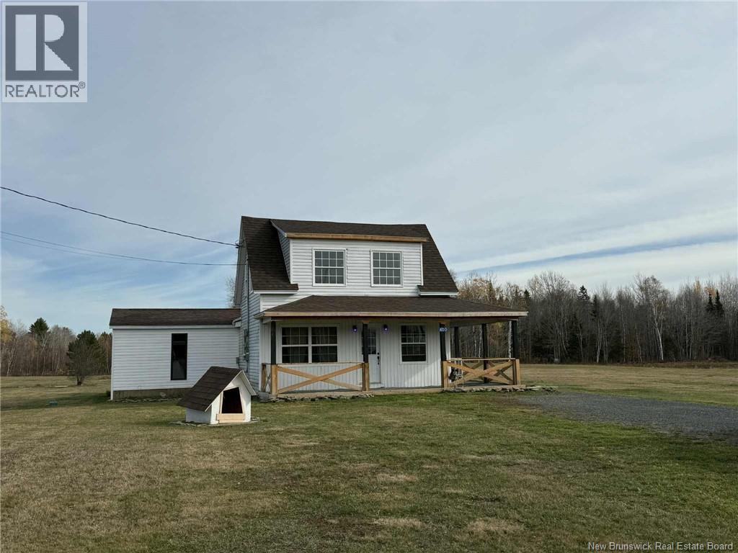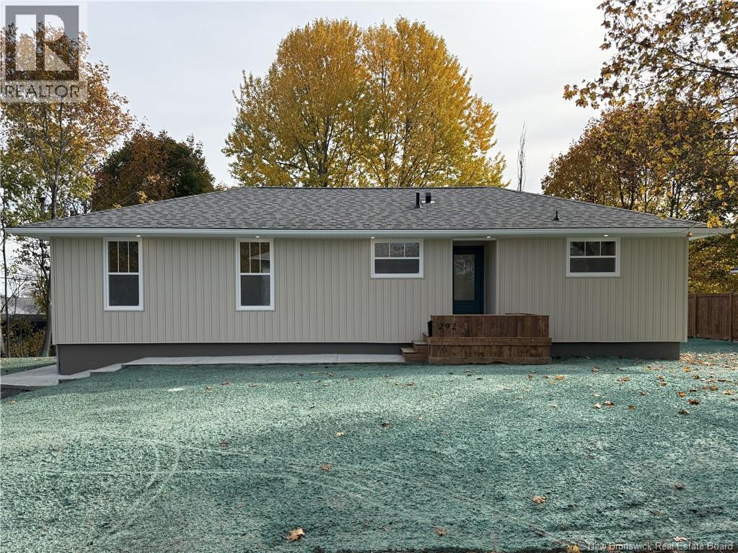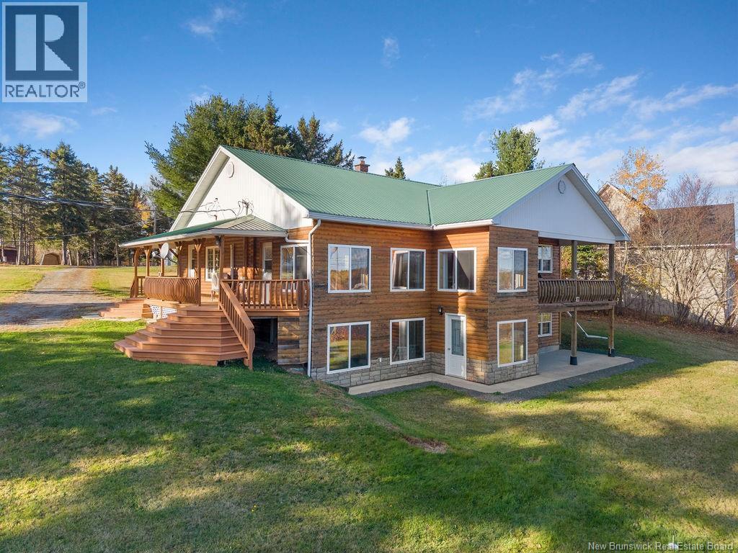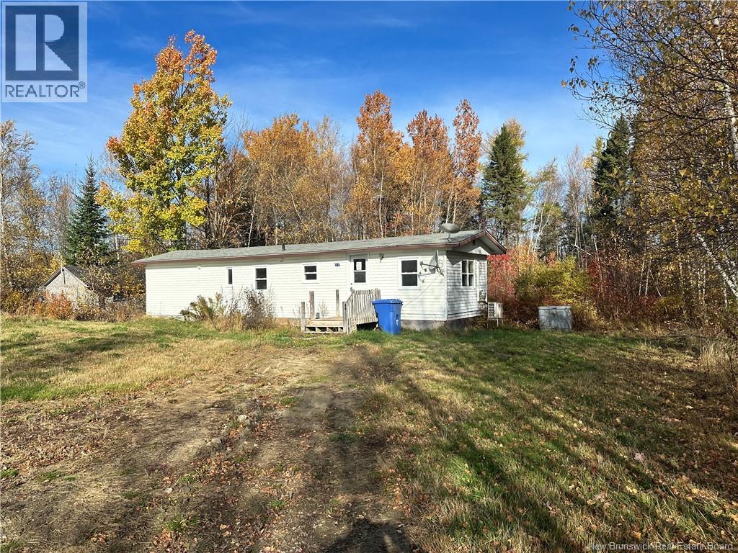
Highlights
Description
- Home value ($/Sqft)$286/Sqft
- Time on Housefulnew 2 days
- Property typeSingle family
- StyleBungalow,2 level
- Lot size1.20 Acres
- Year built2022
- Mortgage payment
Built in 2022, this stunning waterfront home blends modern design, quality craftsmanship, and peaceful riverfront living. Constructed with a full ICF foundation (right up to the rafters) for exceptional efficiency, durability, and year-round comfort, this home offers five spacious bedrooms and 2½ baths between the two levels. The main floor features an open-concept layout with abundant natural light, two bedrooms, including a beautiful primary suite with a private en suite, and a separate pantry room just off the well-designed kitchen. Step onto the large front deck and take in the incredible river views, perfect for morning coffee or evening sunsets. The propertys thoughtful placement and mature surroundings provide a wonderful sense of privacy and seclusion, allowing you to fully enjoy the serene waterfront setting. The fully finished walk-out basement provides excellent income potential, featuring three additional bedrooms, its own kitchenette, and a separate entranceideal for a rental suite, extended family, or guests. With a single attached garage and located in a wonderful, family-friendly neighbourhood just 15 minutes from Miramichi, this property offers the best of both convenience and tranquility. (id:63267)
Home overview
- Cooling Heat pump
- Heat type Baseboard heaters, heat pump
- Sewer/ septic Septic system
- # total stories 1
- # full baths 2
- # half baths 1
- # total bathrooms 3.0
- # of above grade bedrooms 5
- Flooring Tile, vinyl
- View River view
- Lot dimensions 4844
- Lot size (acres) 1.196936
- Building size 2725
- Listing # Nb129444
- Property sub type Single family residence
- Status Active
- Other 3.353m X 1.372m
Level: Basement - Utility 10.617m X 4.115m
Level: Basement - Office 3.708m X 3.505m
Level: Basement - Recreational room 9.5m X 5.08m
Level: Basement - Kitchen 3.251m X 3.505m
Level: Basement - Bathroom (# of pieces - 1-6) 2.235m X 2.464m
Level: Basement - Bedroom 3.353m X 3.607m
Level: Basement - Bedroom 3.708m X 5.08m
Level: Basement - Bathroom (# of pieces - 1-6) 3.124m X 2.87m
Level: Main - Bedroom 4.013m X 4.191m
Level: Main - Other 5.969m X 6.883m
Level: Main - Foyer 1.626m X 2.337m
Level: Main - Kitchen 5.664m X 3.683m
Level: Main - Dining room 4.826m X 4.394m
Level: Main - Living room 4.572m X 4.394m
Level: Main - Other 3.607m X 4.521m
Level: Main - Bathroom (# of pieces - 1-6) 1.499m X 2.235m
Level: Main - Office 2.819m X 2.337m
Level: Main - Laundry 2.438m X 1.88m
Level: Main - Bedroom 3.607m X 2.743m
Level: Main
- Listing source url Https://www.realtor.ca/real-estate/29052379/1253b-rte-425-whitney
- Listing type identifier Idx

$-2,080
/ Month

