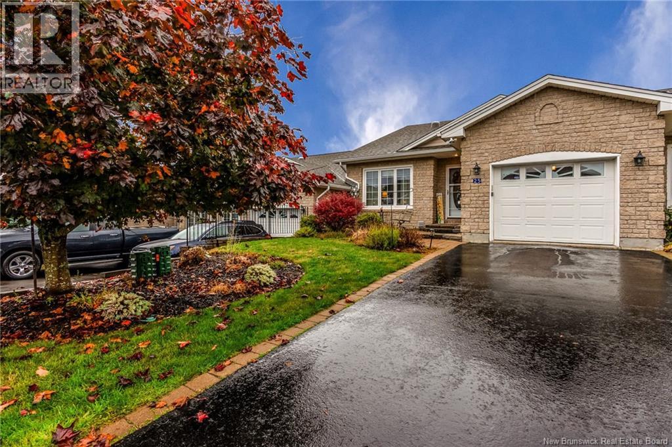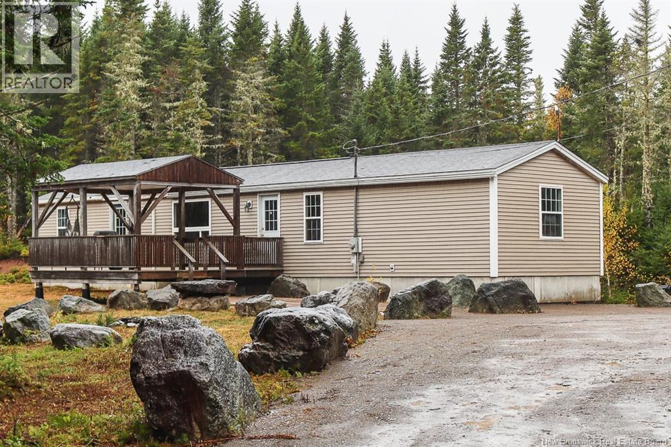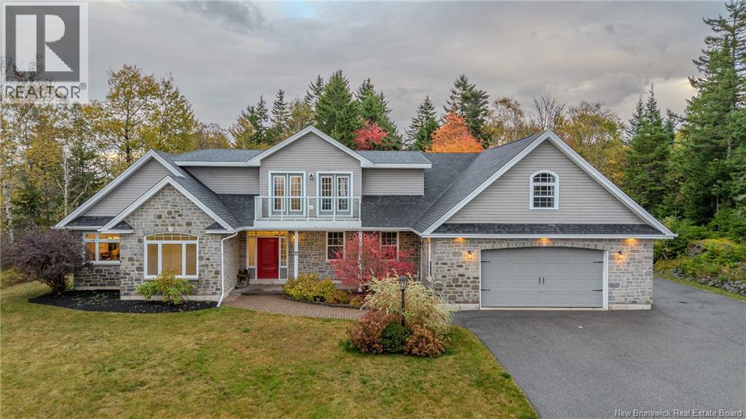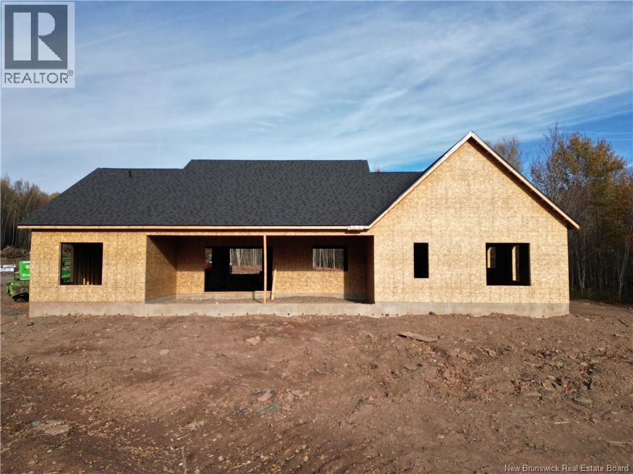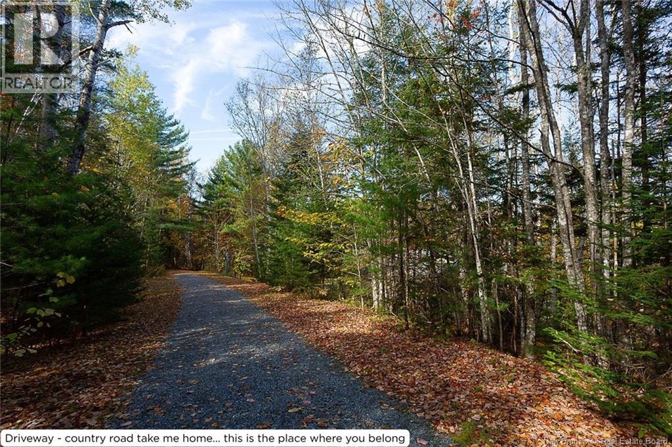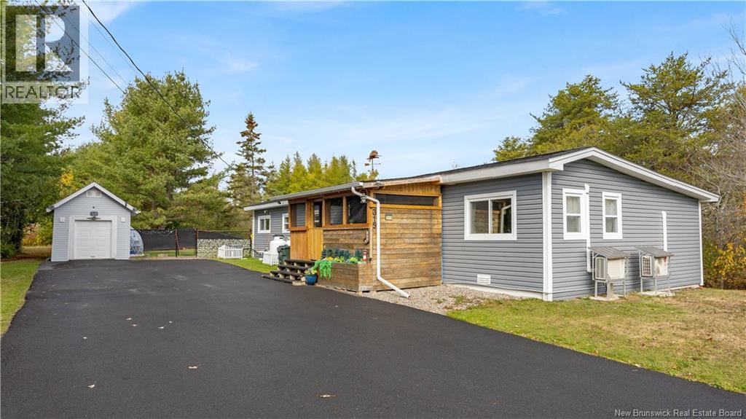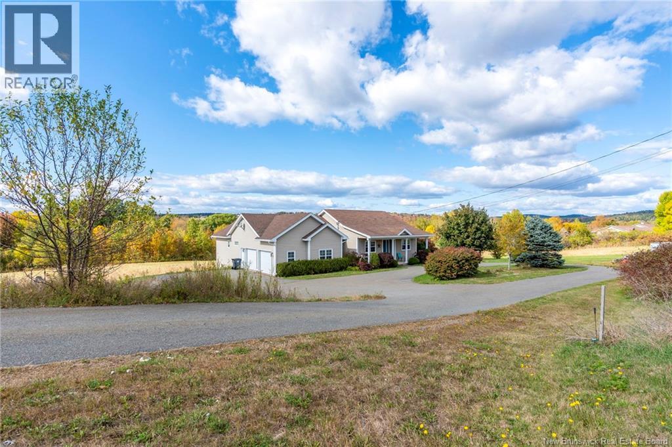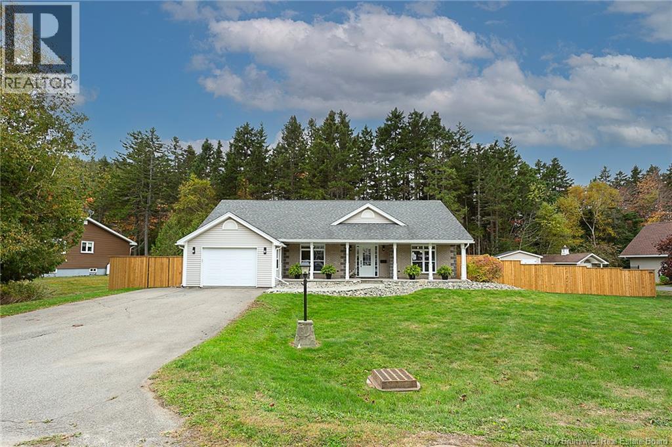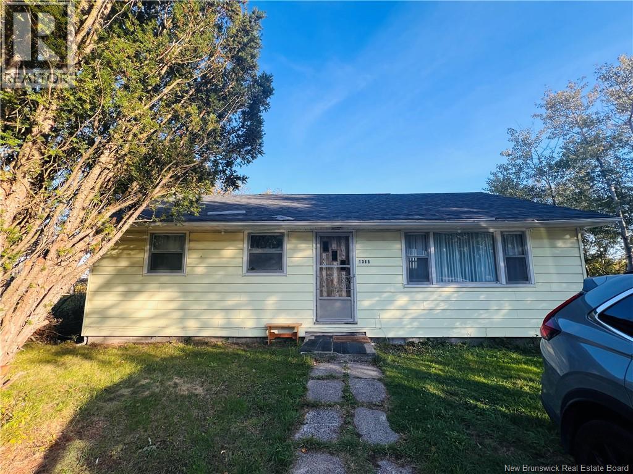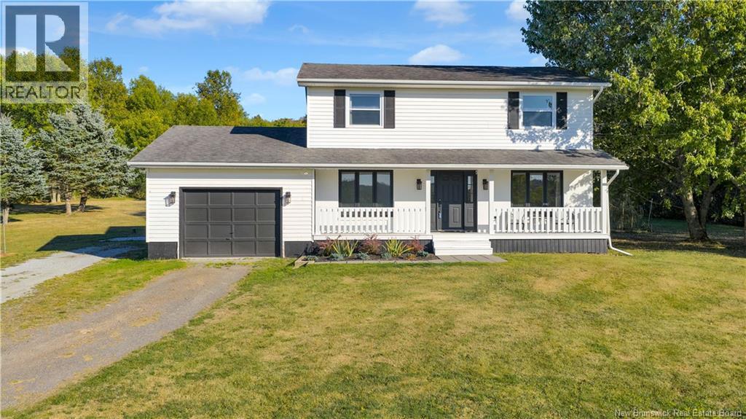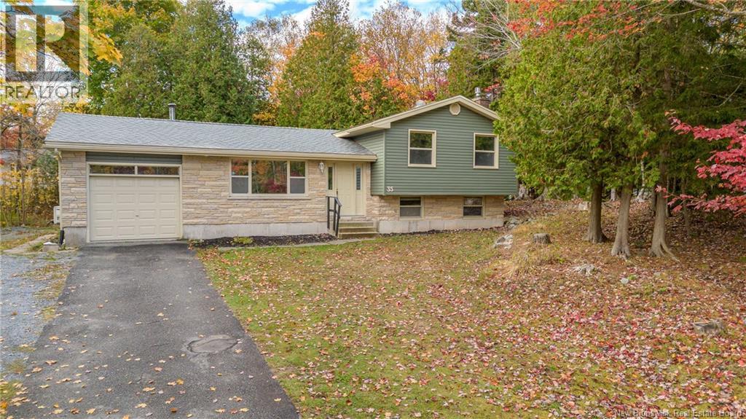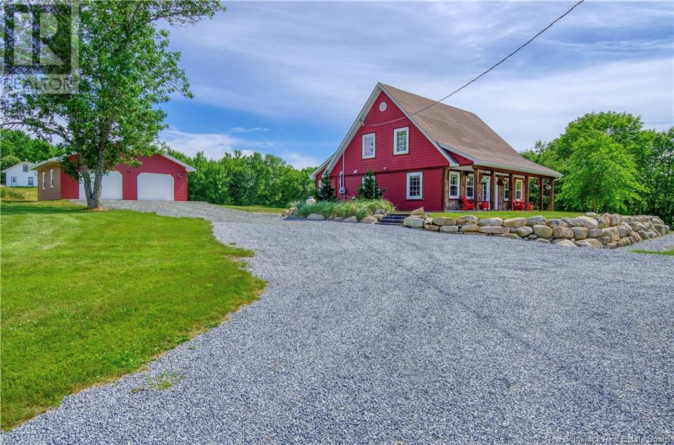
19 Stockford Ln
19 Stockford Ln
Highlights
Description
- Home value ($/Sqft)$394/Sqft
- Time on Houseful96 days
- Property typeSingle family
- Lot size3.06 Acres
- Year built2019
- Mortgage payment
Welcome to 19 Stockford Lane ! Constructed in 2019 this 3 acre property perfectly combines elegance with updated, modern living and being situated just between Belleisle Bay and Washademoak Lake, the water views of the Saint John River are breathtaking. The custom built 4-bedroom home leaves no detail unfinished with all the modern feature you would expect and more. Entering the home you're greeted by the spacious living room with 17' ceilings, to the right is the beautifully designed kitchen with stainless steel appliances and a gas-top stove. Behind the kitchen is a wonderful sunroom that connects you to the outside patio cook station and dining area. The main level also features the primary bedroom, 2nd bedroom, full bathroom, and the laundry/utility room holding the mechanical features of the home, including the In-Floor heating system. Upstairs you'll find 2 more bedrooms and an open landing overlooking the living room which makes a great at-home office. Beside the home is a newly built 28'x28' two car garage with lots of shelving for storage. As much as the home shines, the yard adds so much more, with a built-on-stone fire pit, horseshoe court, beach access, and much more this yard is made to entertain. Enjoy your days watching the boats go by, entertaining guests, and enjoying the water at the beach. With so much space and the great location, your days can be filled with entertainment or quiet and serine enjoying the nature. Book your private showing today ! (id:63267)
Home overview
- Cooling Heat pump, air exchanger
- Heat source Propane
- Heat type Heat pump, radiant heat
- Has garage (y/n) Yes
- # full baths 1
- # total bathrooms 1.0
- # of above grade bedrooms 4
- Flooring Wood
- Directions 2098953
- Lot desc Landscaped
- Lot dimensions 3.06
- Lot size (acres) 3.06
- Building size 1650
- Listing # Nb122709
- Property sub type Single family residence
- Status Active
- Bedroom 3.81m X 2.819m
Level: 2nd - Office 5.029m X 3.048m
Level: 2nd - Bedroom 5.486m X 2.438m
Level: 2nd - Bathroom (# of pieces - 3) 2.438m X 1.829m
Level: Main - Kitchen 4.115m X 3.2m
Level: Main - Utility 2.134m X 3.505m
Level: Main - Bedroom 3.505m X 3.81m
Level: Main - Primary bedroom 3.81m X 3.658m
Level: Main - Sunroom 6.706m X 2.134m
Level: Main - Living room 6.706m X 5.182m
Level: Main
- Listing source url Https://www.realtor.ca/real-estate/28599913/19-stockford-lane-wickham
- Listing type identifier Idx

$-1,733
/ Month

