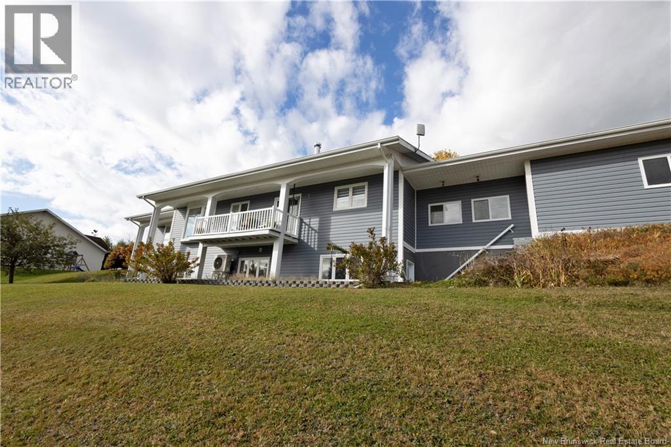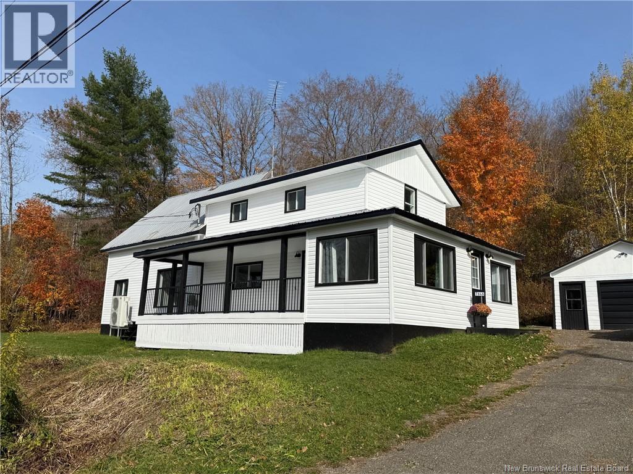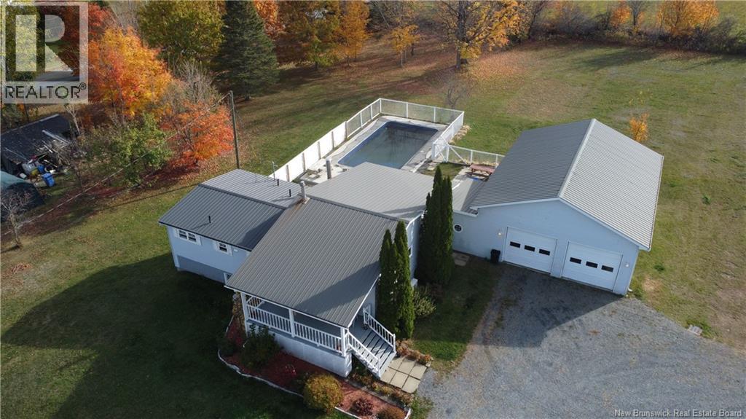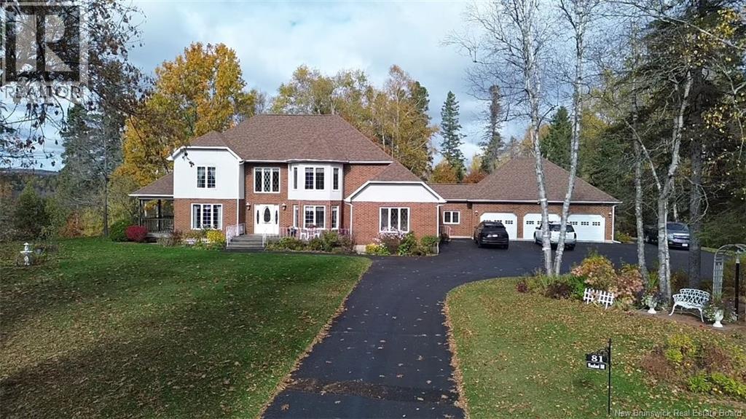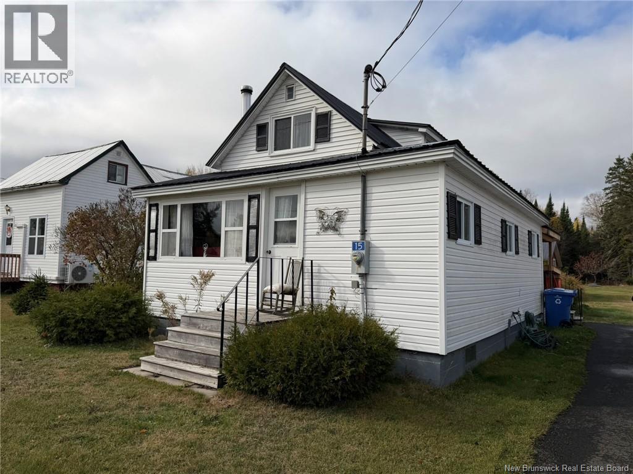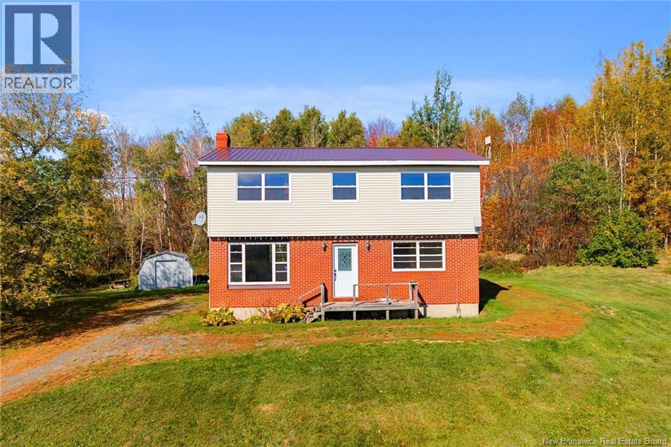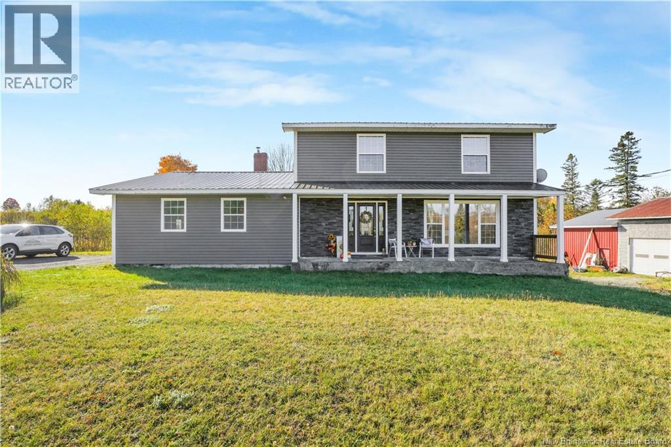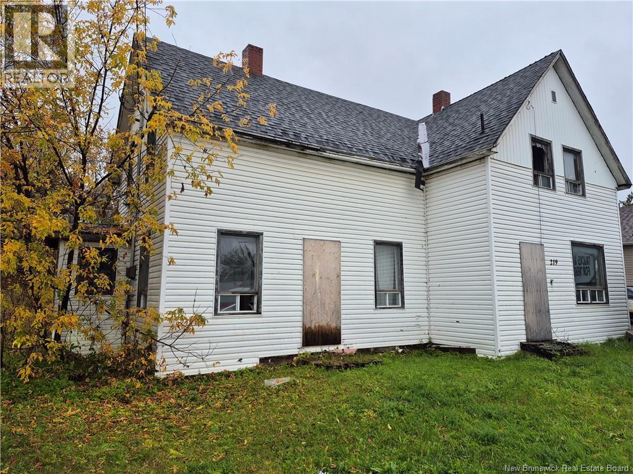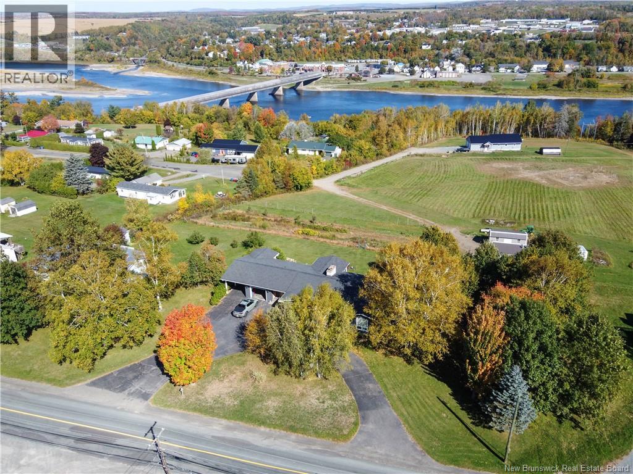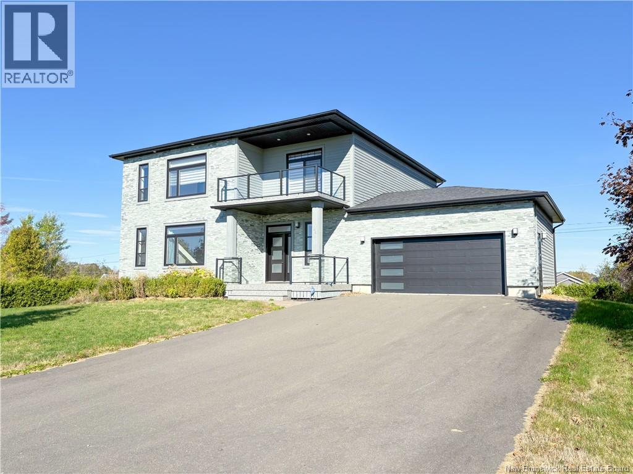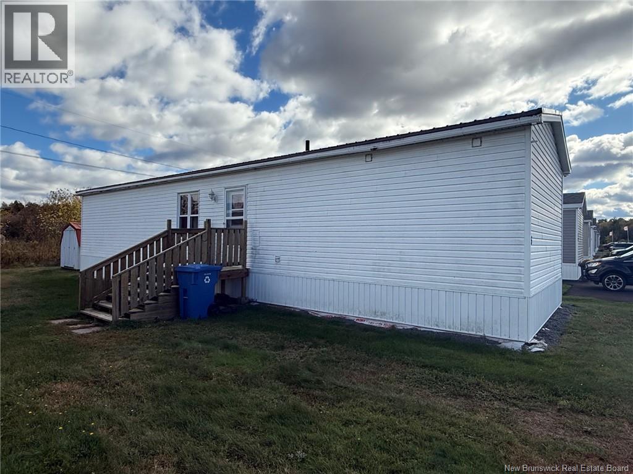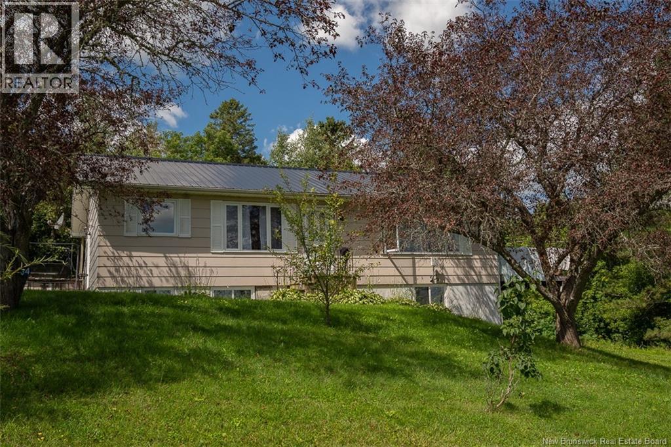
Highlights
Description
- Home value ($/Sqft)$127/Sqft
- Time on Houseful68 days
- Property typeSingle family
- StyleBungalow
- Lot size0.61 Acre
- Year built1982
- Mortgage payment
This income property for sale presents a rare opportunity: versatility. Whether you are seeking to expand your investment portfolio, supplement your income with a basement apartment, or have space for hosting extended family, 34 Stacey Road can suit your needs. Ideally situated minutes from Florenceville-Bristol & its amenities, including McCains, this 4-bed, 2.5-bath home offers the convenience you or your tenants are seeking. With a finished walkout basement, it also offers accessibility, with both levels offering separate laundry & private living spaces. Enter the main floor into a mudroom with laundry & an updated powder room. Next is the large kitchen. The eat-in kitchen is open to the living room, which offers patio doors to a private balcony. The main level also hosts a full bathroom and two spacious bedrooms. Head downstairs to find another living space, including an open concept great room with the second kitchen. The great room offers walkout access to the backyard and a small patio. The basement also offers an updated bathroom with a tile shower, plus 2 spacious bedrooms. Finishing off this level, find a storage area with laundry and utilities. Currently open as one unit, 34 Stacey Road could easily be converted back to 2 separate units. Or leave it open and enjoy 2000+ sq ft of living space. Will you make the lower level kitchen into a wet bar for the ultimate entertaining area? Or leave it for guests and extended family to use? The possibilities are endless. (id:63267)
Home overview
- Heat source Electric
- Heat type Baseboard heaters
- Sewer/ septic Septic system
- # total stories 1
- # full baths 2
- # half baths 1
- # total bathrooms 3.0
- # of above grade bedrooms 4
- Flooring Ceramic, laminate, wood
- Directions 2162263
- Lot desc Landscaped
- Lot dimensions 0.61
- Lot size (acres) 0.61
- Building size 2162
- Listing # Nb124852
- Property sub type Single family residence
- Status Active
- Kitchen 2.972m X 2.464m
Level: Basement - Bathroom (# of pieces - 3) 2.362m X 2.286m
Level: Basement - Bedroom 4.953m X 3.124m
Level: Basement - Laundry 5.156m X 3.658m
Level: Basement - Living room 4.115m X 2.87m
Level: Basement - Bedroom 4.699m X 3.124m
Level: Basement - Mudroom 4.343m X 2.743m
Level: Main - Kitchen 4.75m X 4.343m
Level: Main - Bathroom (# of pieces - 2) 1.854m X 1.422m
Level: Main - Bedroom 4.14m X 2.972m
Level: Main - Bathroom (# of pieces - 4) 2.667m X 1.829m
Level: Main - Living room 7.696m X 4.343m
Level: Main - Bedroom 3.683m X 3.658m
Level: Main
- Listing source url Https://www.realtor.ca/real-estate/28731345/34-stacey-road-wicklow
- Listing type identifier Idx

$-733
/ Month

