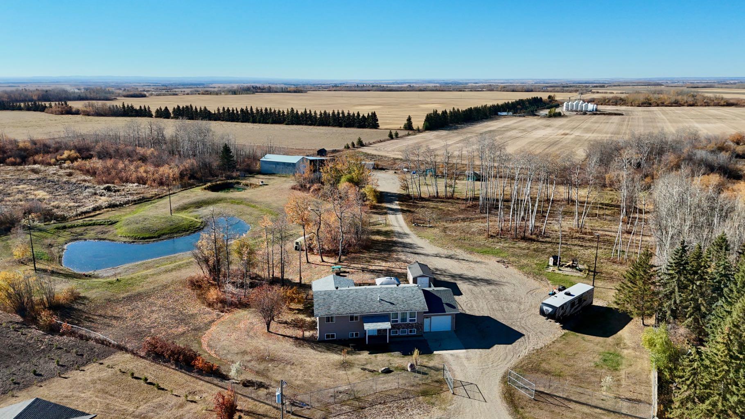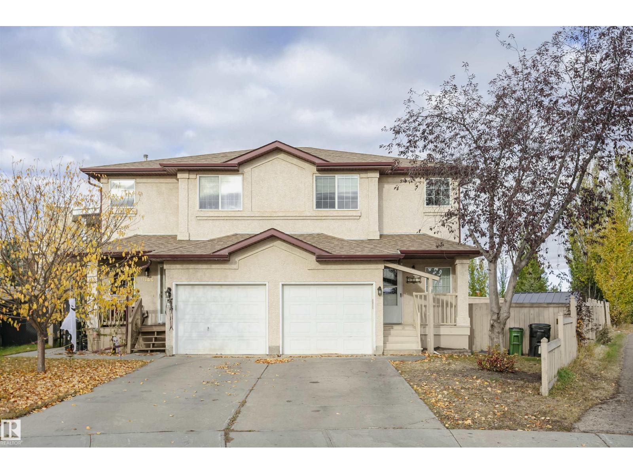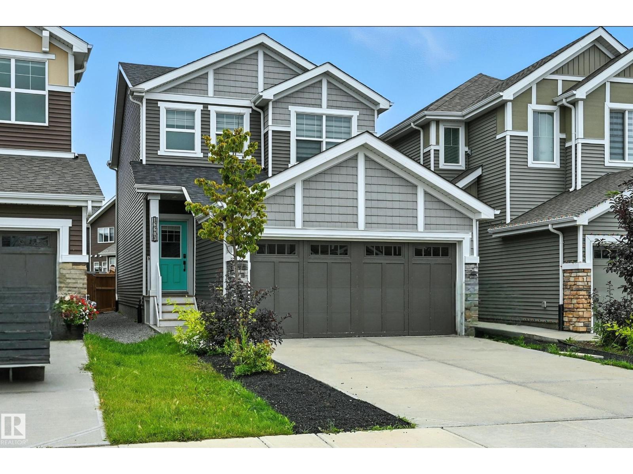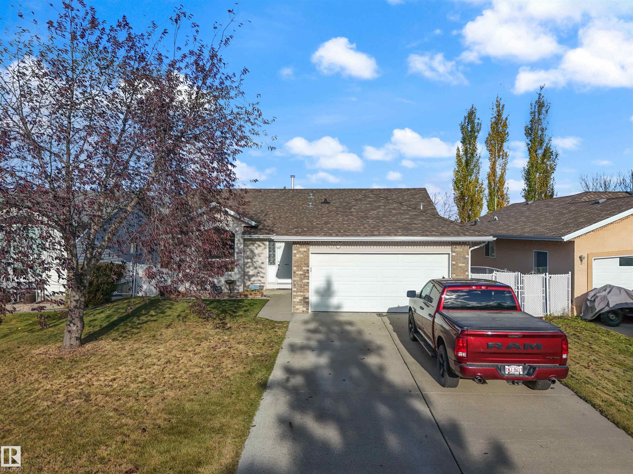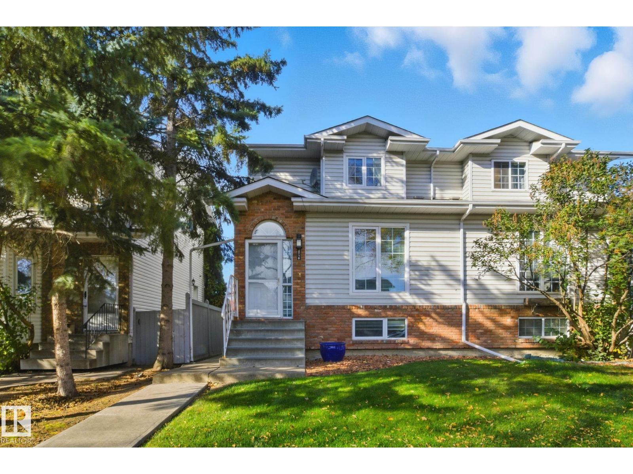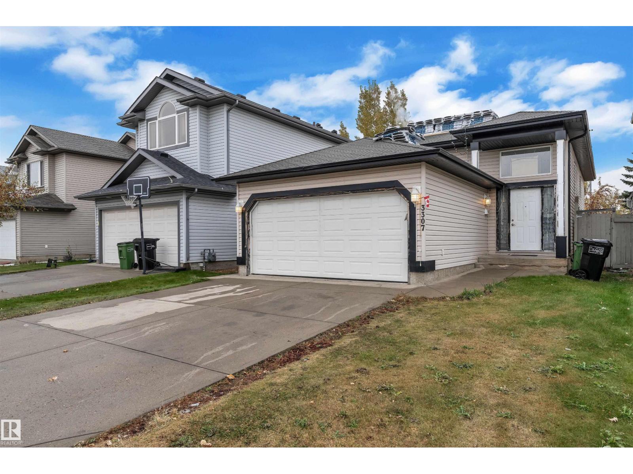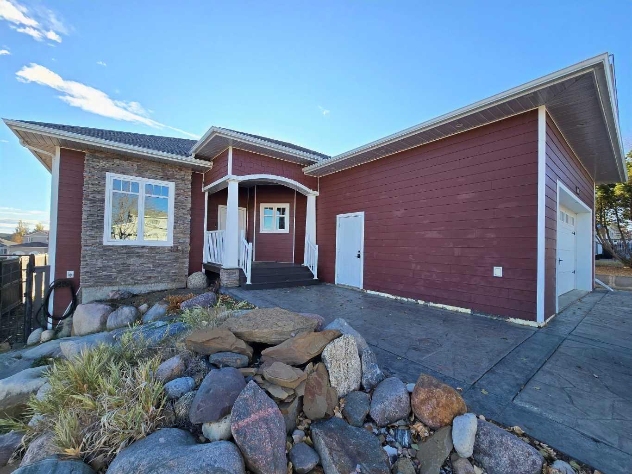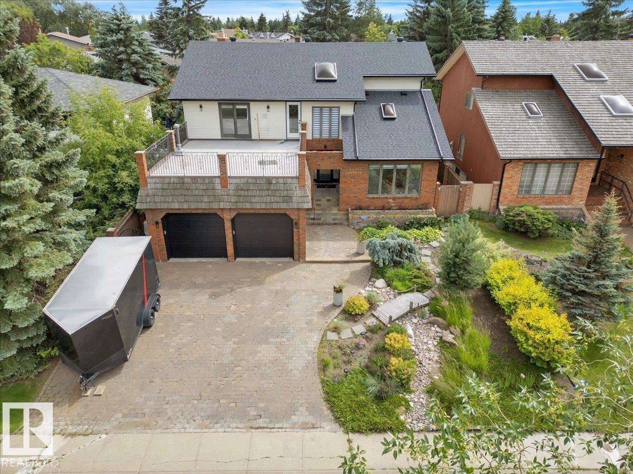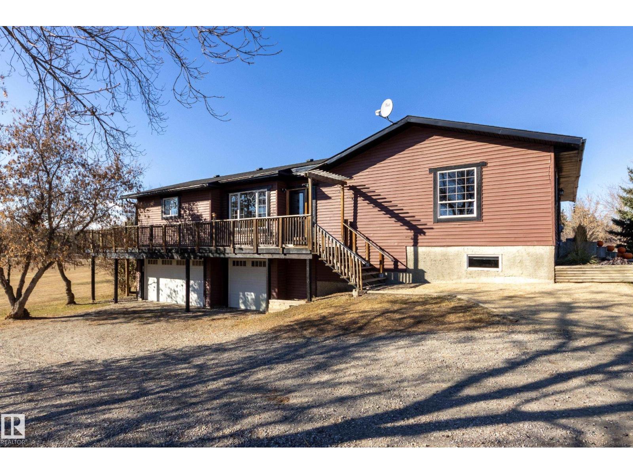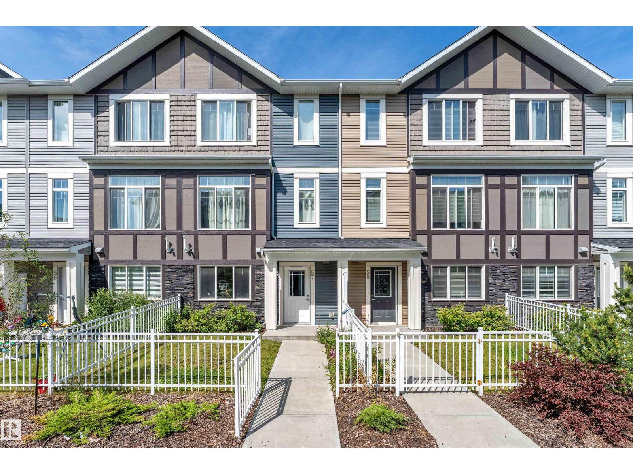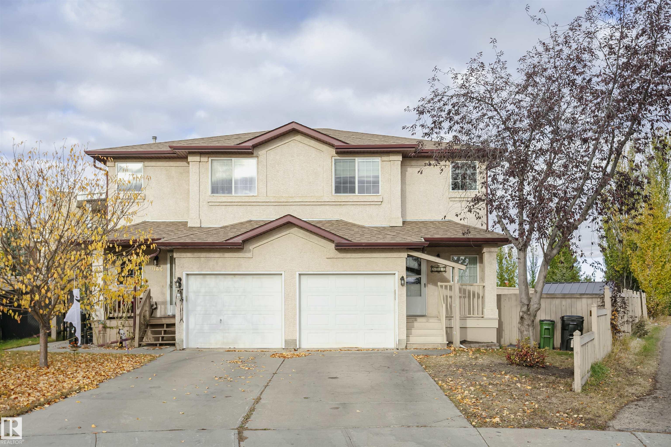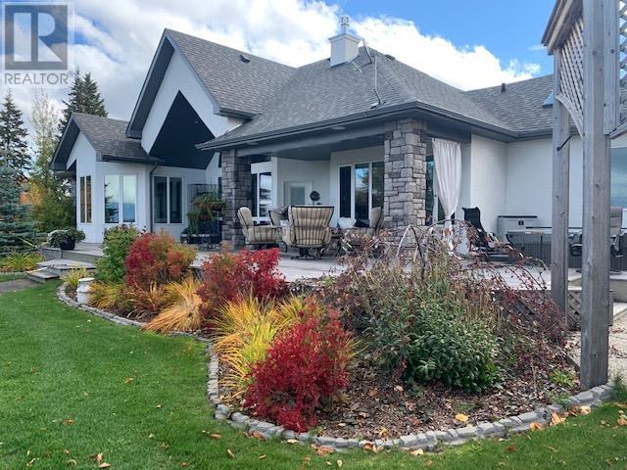
Highlights
Description
- Home value ($/Sqft)$341/Sqft
- Time on Houseful311 days
- Property typeSingle family
- StyleBungalow
- Lot size1.83 Acres
- Year built2012
- Garage spaces3
- Mortgage payment
An exquisite luxury home with a stunning view of one of the most beautiful lakes in Alberta is the best way to describe this immaculate home. This 3755 sq ft home on 1.83 acres is stunning from the moment you walk in the door. The chef's kitchen features a Miele gas stove, double wall oven, pantry, large island with granite and marble countertops, sub-zero wine fridge, tall ceilings, and three large windows over the kitchen sink with a stunning view of the beautiful yard. Open to the living area with a double-sided marble fireplace, a sunroom that is a perfect spot to enjoy your morning coffee, and a formal dining room to host all of your family and friends. The master retreat is truly your oasis, complete with a large walk-in closet, access to the deck, and an ensuite with his/hers sinks, steam shower, air-jetted tub, heated floors, and towel racks. You will also find a large private office, a bedroom, a three pc bathroom, a mud room that is large enough for the whole family, and a laundry room with tons of workspace on the main floor. Follow the stairs to the 2nd-floor loft to find your stunning guest suite. The suite features a statement gas fireplace, a sunken living area that flows out to your private deck, and an impressive ensuite with claw foot tub, steam shower, and heated floors. Attached to the home is a triple-car garage with tons of storage and space for all of your toys! Moving to the outside of this one-of-a-kind home, you will find a large cedar deck with a hot tub, Fire Magic outdoor kitchen, and a gas fire pit that is perfect for entertaining or just enjoying the view on this gorgeous property. Some extras on the property include a greenhouse, irrigation system, sound system for both inside and out, and stairs down to the lake. This unique property is what dreams are made of when you view the remarkable Slave Lake sunsets from the privacy of your backyard. (id:55581)
Home overview
- Cooling Central air conditioning
- Heat type Forced air
- # total stories 1
- Construction materials Wood frame
- Fencing Not fenced
- # garage spaces 3
- Has garage (y/n) Yes
- # full baths 3
- # total bathrooms 3.0
- # of above grade bedrooms 3
- Flooring Hardwood, tile
- Has fireplace (y/n) Yes
- Community features Lake privileges, fishing
- Directions 2013383
- Lot desc Garden area, landscaped, lawn
- Lot dimensions 1.83
- Lot size (acres) 1.83
- Building size 3755
- Listing # A2183589
- Property sub type Single family residence
- Status Active
- Bedroom 7.568m X 10.034m
Level: 2nd - Bathroom (# of pieces - 5) Level: 2nd
- Kitchen 4.395m X 3.072m
Level: Main - Sunroom 4.115m X 3.911m
Level: Main - Other 3.252m X 3.2m
Level: Main - Bathroom (# of pieces - 5) Level: Main
- Bathroom (# of pieces - 3) Level: Main
- Furnace 3.987m X 3.225m
Level: Main - Dining room 3.758m X 4.673m
Level: Main - Living room 5.462m X 5.258m
Level: Main - Office 3.53m X 3.557m
Level: Main - Bedroom 5.005m X 3.606m
Level: Main - Primary bedroom 5.435m X 5.206m
Level: Main - Breakfast room 4.471m X 4.039m
Level: Main - Storage 7.977m X 2.262m
Level: Main - Laundry 4.292m X 2.643m
Level: Main
- Listing source url Https://www.realtor.ca/real-estate/27738635/73080-southshore-drive-widewater
- Listing type identifier Idx

$-3,413
/ Month


