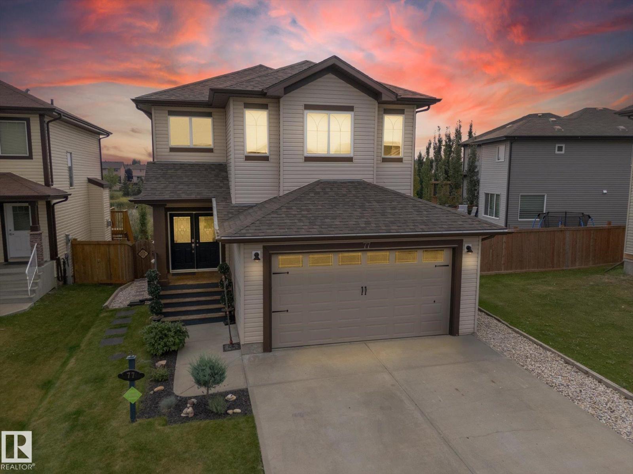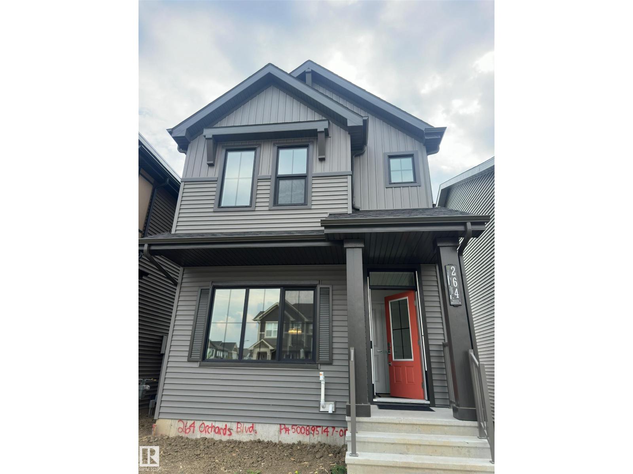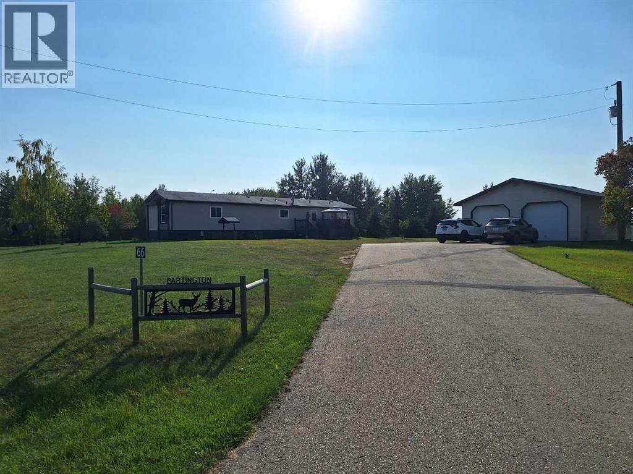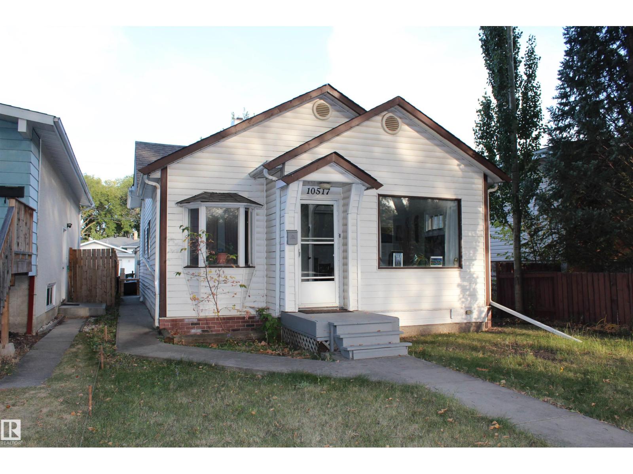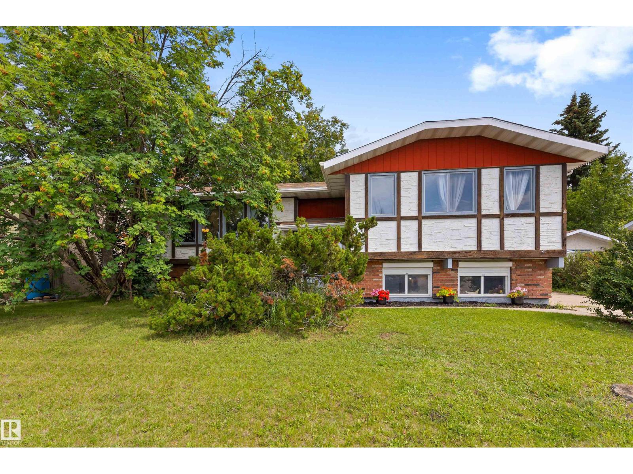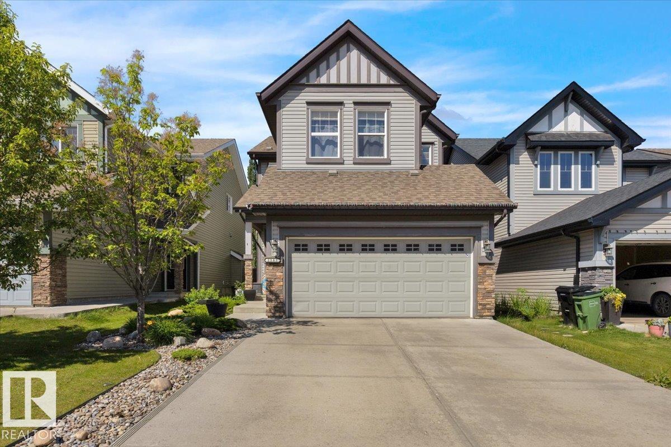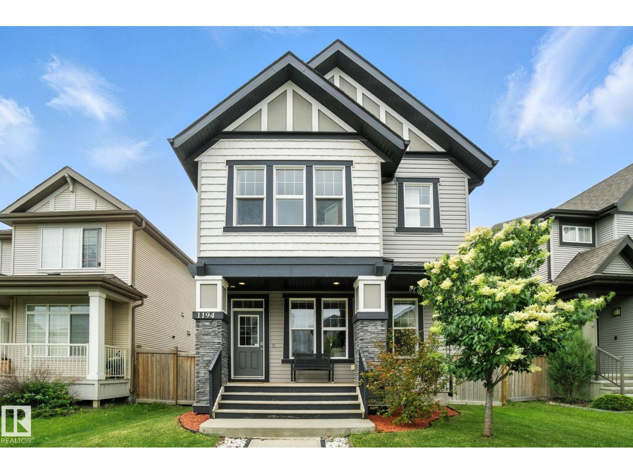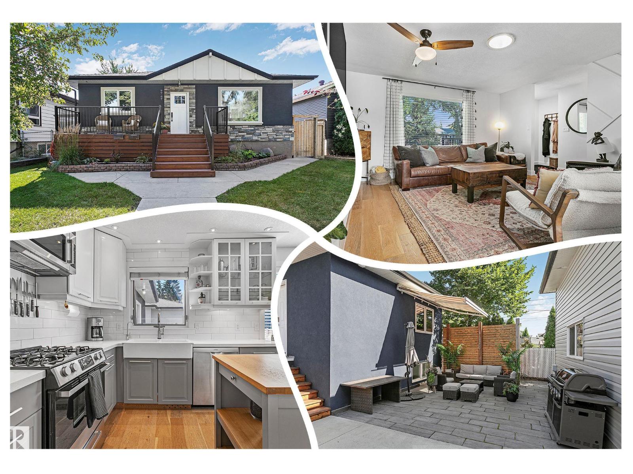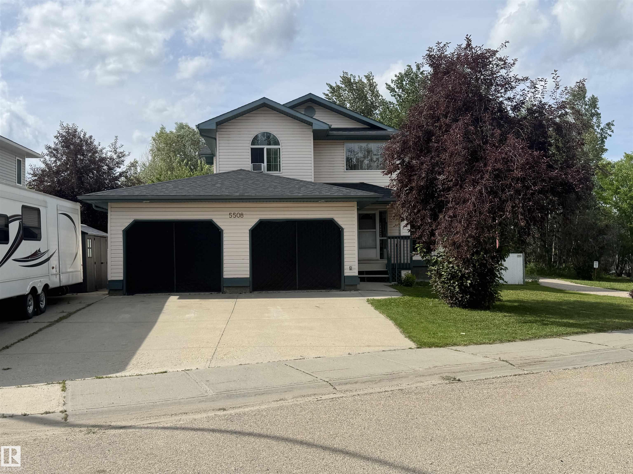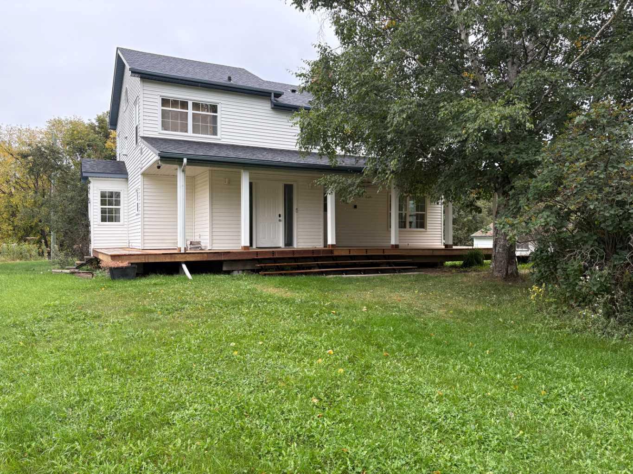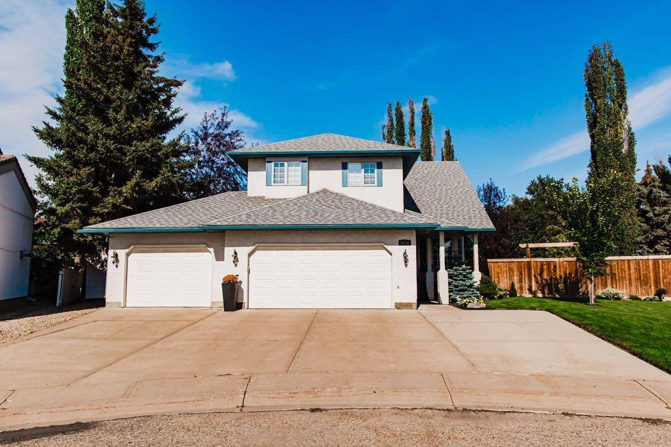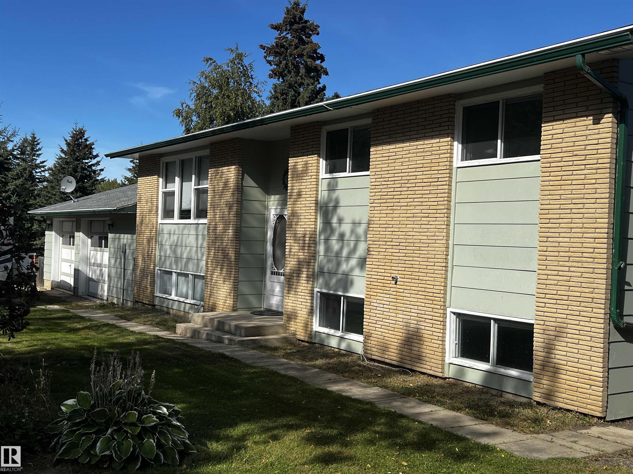
Highlights
This home is
8%
Time on Houseful
3 hours
Description
- Home value ($/Sqft)$363/Sqft
- Time on Housefulnew 3 hours
- Property typeResidential
- StyleBi-level
- Year built1975
- Mortgage payment
This property is offering 5 bedrooms and 4 bathrooms, including a 4-piece, 3-piece, and two 2-piece baths. Situated on a 1-acre fully fenced lot with beautiful lake views, this home combines comfort and function. The oversized garage provides ample parking, while a large 2-level shop and 3 additional sheds offer excellent storage and workspace. Outdoor features include a chicken coop, hot tub, apple trees, and established Saskatoon and raspberry bushes.
Fred Clemens
of ComFree,
MLS®#E4458882 updated 1 hour ago.
Houseful checked MLS® for data 1 hour ago.
Home overview
Amenities / Utilities
- Heat type Forced air-1, natural gas
Exterior
- Foundation Concrete perimeter
- Roof Asphalt shingles, unknown
- Exterior features Backs onto lake, beach access, boating, fenced, fruit trees/shrubs, lake access property, no through road, partially landscaped, private fishing, recreation use, rolling land, vegetable garden, view lake, waterfront property
- Has garage (y/n) Yes
- Parking desc Double garage attached, front/rear drive access, heated, insulated, over sized, parking pad cement/paved
Interior
- # full baths 2
- # half baths 2
- # total bathrooms 3.0
- # of above grade bedrooms 5
- Flooring Carpet, laminate flooring, linoleum
- Appliances Dishwasher-built-in, dryer, garage control, garage opener, hood fan, refrigerator, satellite tv dish, storage shed, stove-gas, washer, window coverings
- Interior features Ensuite bathroom
Location
- Community features Deck, detectors smoke, fire pit, hot tub, hot water natural gas, lake privileges, parking-extra, parking-plug-ins, smart/program. thermostat, r.v. storage, workshop
- Area Lesser slave river
- Zoning description Zone 70
Lot/ Land Details
- Lot desc Rectangular
- Lot dimensions 30.41x132.74
Overview
- Basement information Full, finished
- Building size 1292
- Mls® # E4458882
- Property sub type Single family residence
- Status Active
Rooms Information
metric
- Bedroom 3 29.9m X 33.1m
- Bedroom 2 29.9m X 39m
- Master room 50.2m X 37.1m
- Other room 2 42.6m X 31.2m
- Kitchen room 42.3m X 20m
- Bedroom 4 40.3m X 39.7m
- Other room 1 42m X 52.8m
- Dining room 42.3m X 20m
Level: Main - Living room 93.2m X 58.4m
Level: Main
SOA_HOUSEKEEPING_ATTRS
- Listing type identifier Idx

Lock your rate with RBC pre-approval
Mortgage rate is for illustrative purposes only. Please check RBC.com/mortgages for the current mortgage rates
$-1,251
/ Month25 Years fixed, 20% down payment, % interest
$
$
$
%
$
%

Schedule a viewing
No obligation or purchase necessary, cancel at any time


