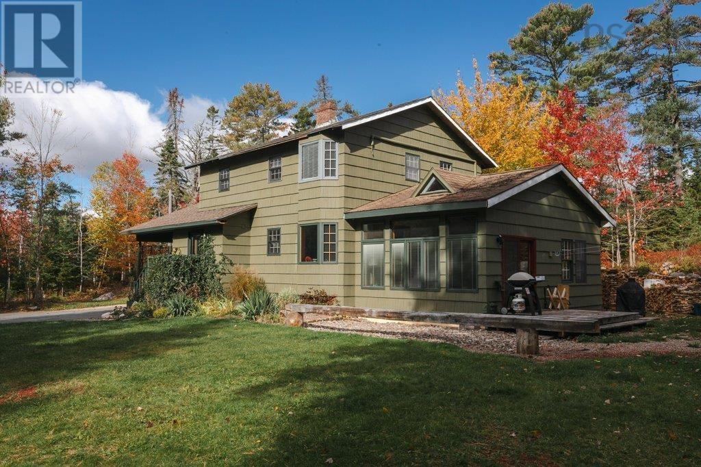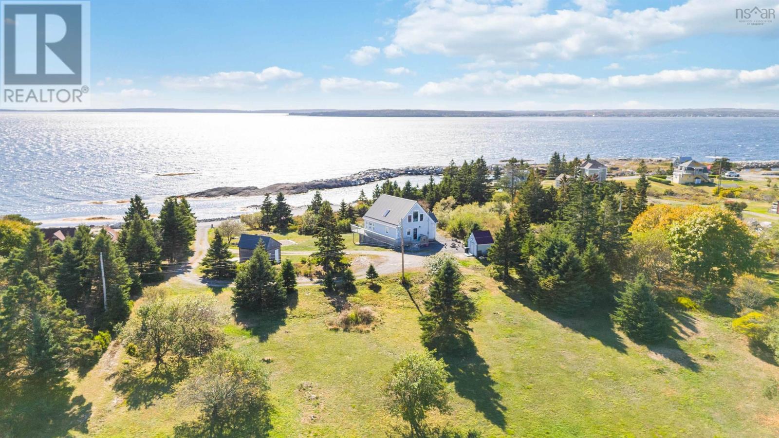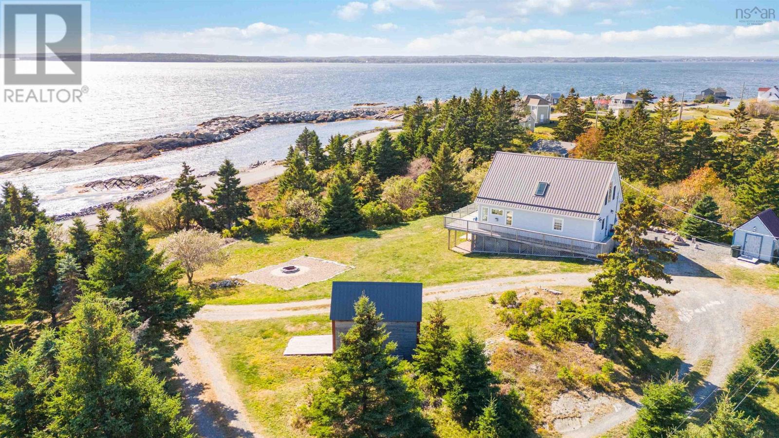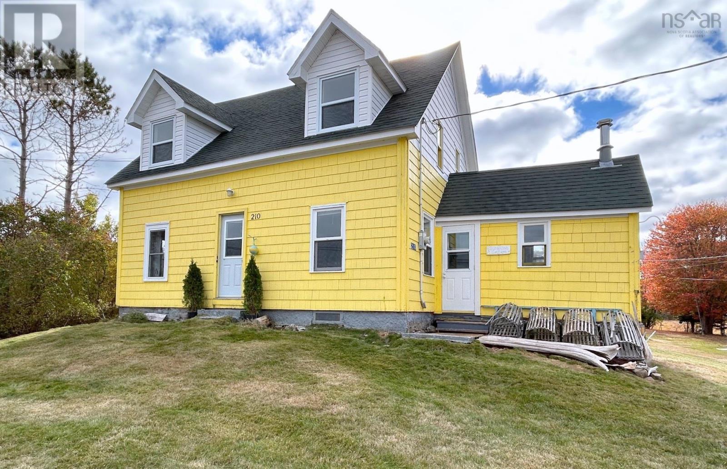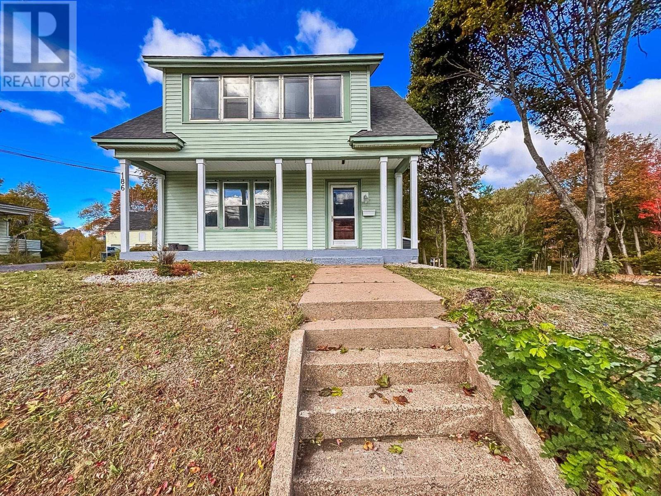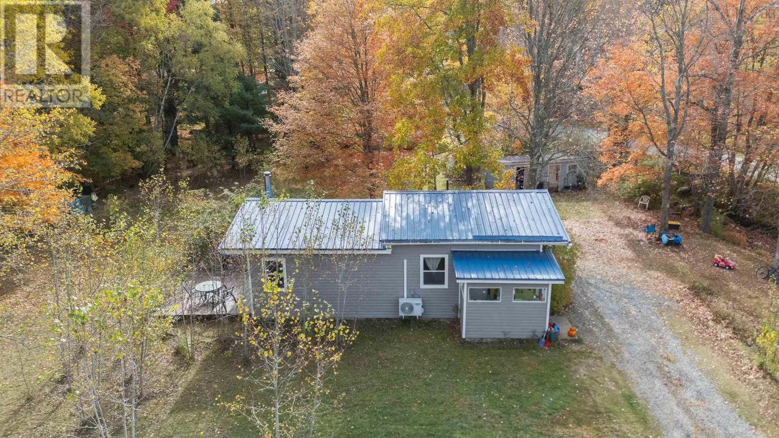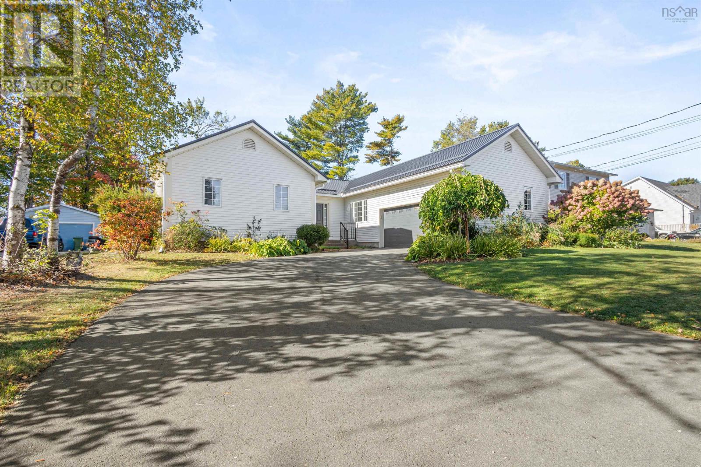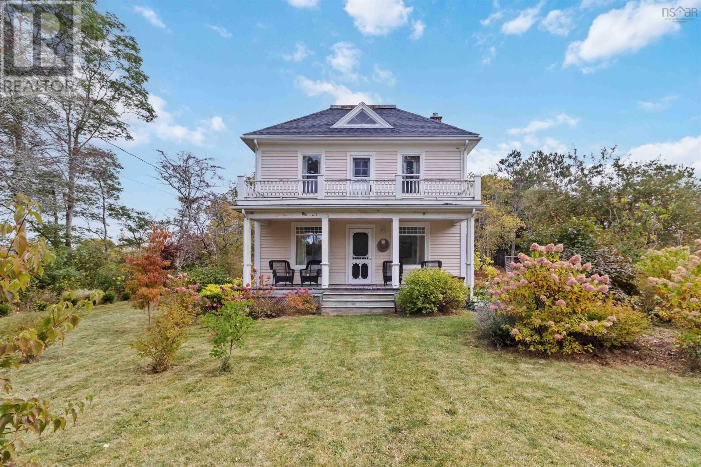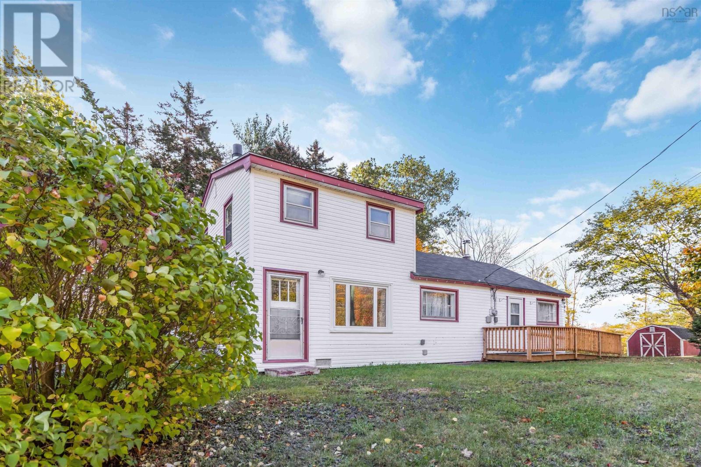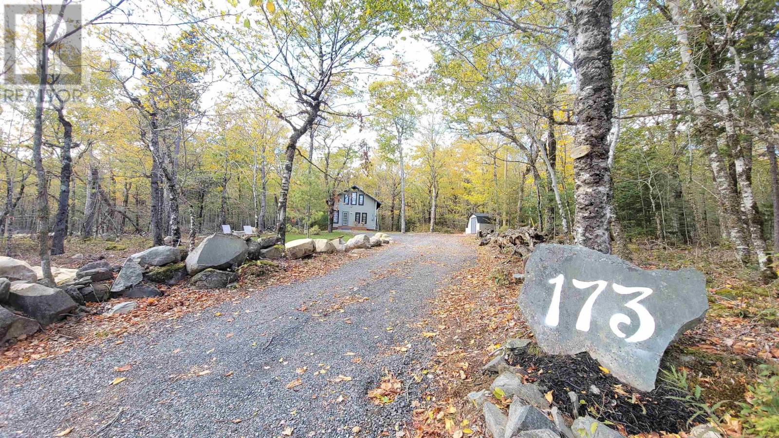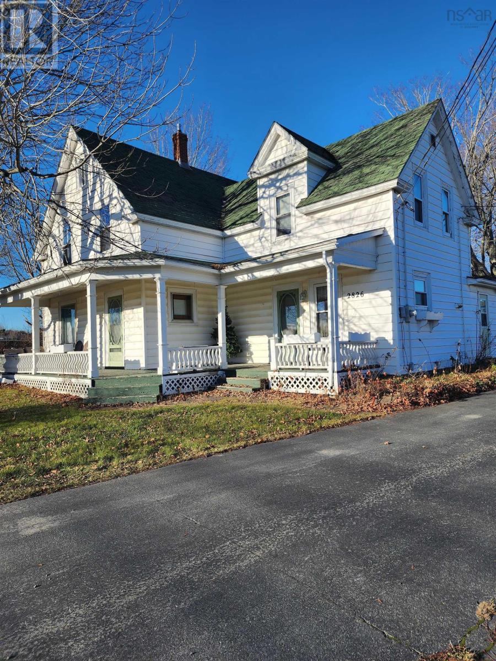
Highlights
Description
- Home value ($/Sqft)$619/Sqft
- Time on Houseful144 days
- Property typeSingle family
- Lot size3.56 Acres
- Year built1925
- Mortgage payment
PRIME LOCATION FOR COMMERCIAL INVESTMENTS PLUS SINGLE FAMILY WITH BUSINESS OPPORTUNITY This is a prime development opportunity for a commercial building This property can be just what you are looking for ,great location,large lot, business steps from your home. Located just on the outskirts of Bridgewater easy access on and off Hwy 103 with country taxes. This 3.56 acre property offers a Large Family Home consisting of 4 bedrooms 2 bath home,covered front deck.Large back yard for garden play area,business can be on the lower end of the property or whichever suites your needs. Detached garage with infloor heating (24'5x16'5), a large barn with loft (32'6x22'6) in need of repairs, circular driveway and large parking lot to the right of the property. This older home offers stained glass windows, large country kitchen with quartz countertops, main floor bath, formal dining room, and a spacious living room Propane Fireplace plus infloor heat. (id:55581)
Home overview
- Sewer/ septic Septic system
- # total stories 2
- Has garage (y/n) Yes
- # full baths 1
- # half baths 1
- # total bathrooms 2.0
- # of above grade bedrooms 4
- Flooring Carpeted, laminate, linoleum, vinyl
- Community features Recreational facilities, school bus
- Subdivision Wileville
- Lot desc Partially landscaped
- Lot dimensions 3.56
- Lot size (acres) 3.56
- Building size 1940
- Listing # 202512963
- Property sub type Single family residence
- Status Active
- Bathroom (# of pieces - 1-6) 8m X 6.7m
Level: 2nd - Bathroom (# of pieces - 1-6) 5m X 5.6m
Level: 2nd - Bedroom 15.1m X 7.9m
Level: 2nd - Other 5.9m X NaNm
Level: 2nd - Bedroom 12.4m X 7.3m
Level: 2nd - Bedroom 11.7m X 11.7m
Level: 2nd - Bedroom 11.7m X 11.7m
Level: 2nd - Den 9.4m X 5m
Level: 2nd - Foyer 8m X NaNm
Level: Main - Eat in kitchen 15.4m X 13.3m
Level: Main - Dining room 12.1m X 10.8m
Level: Main - Living room 12.1m X 10.8m
Level: Main
- Listing source url Https://www.realtor.ca/real-estate/28395760/2826-hwy-325-wileville-wileville
- Listing type identifier Idx

$-3,200
/ Month

