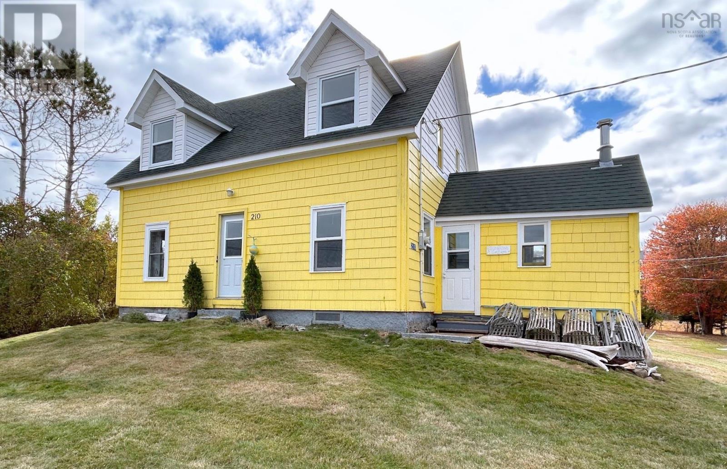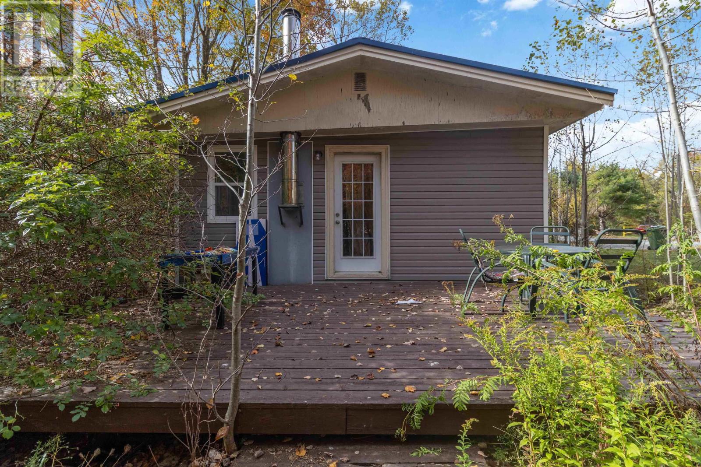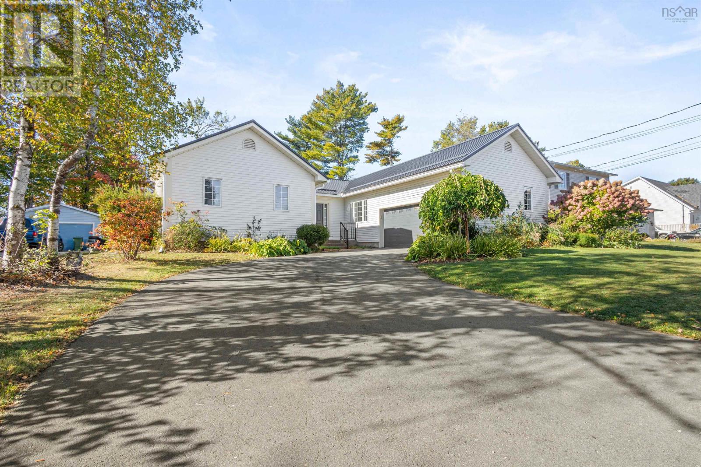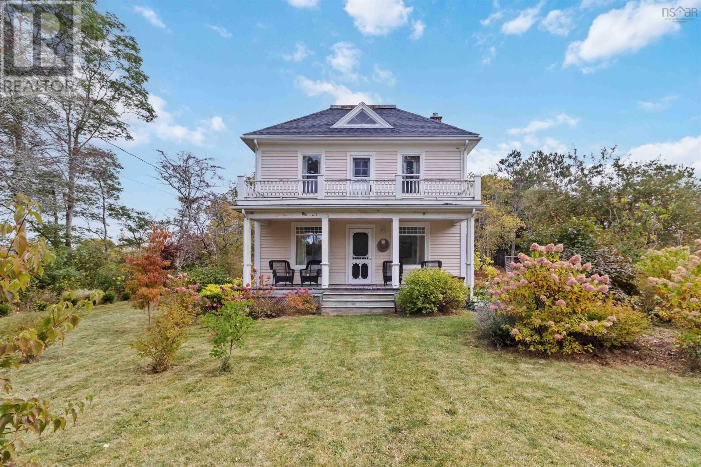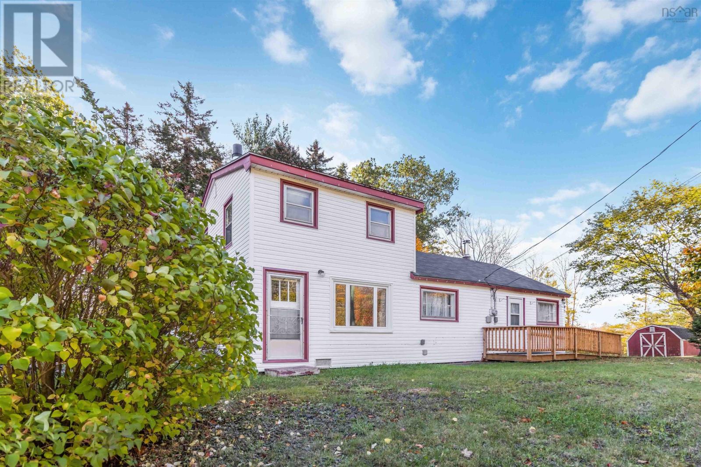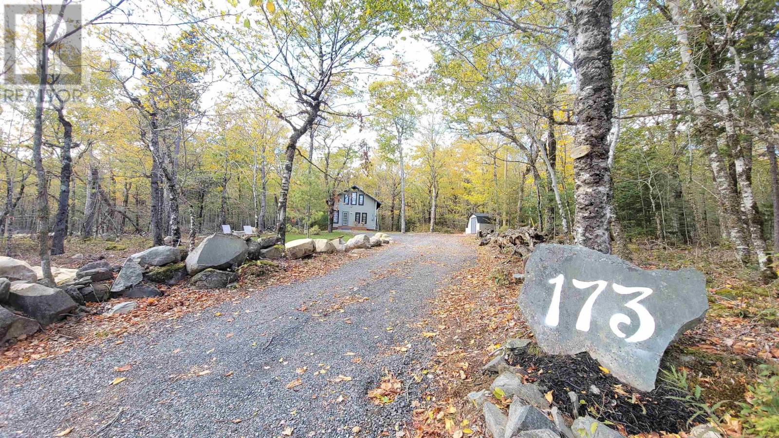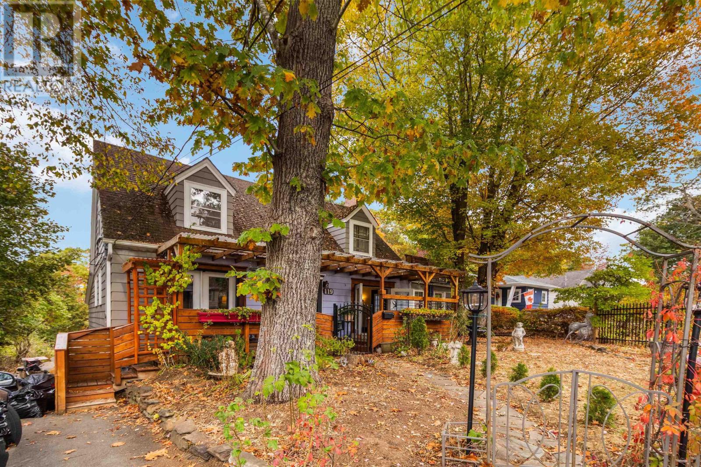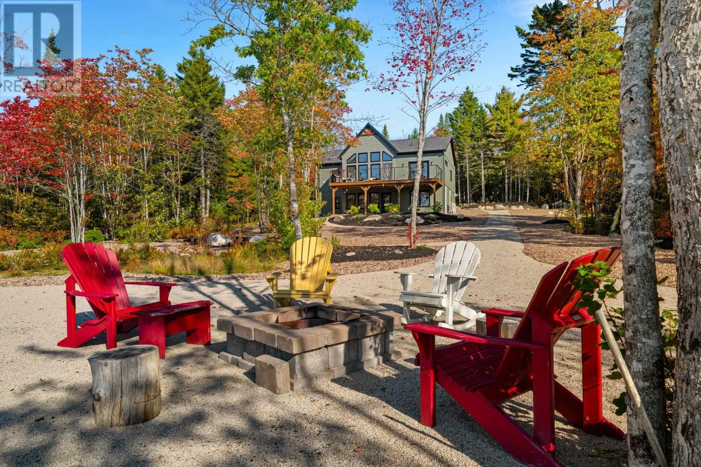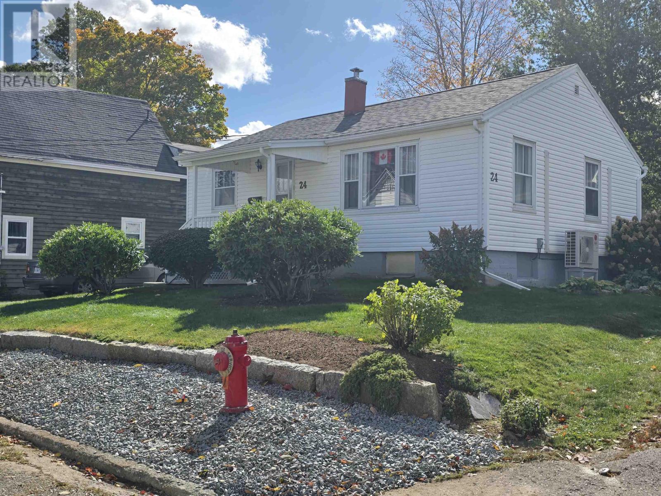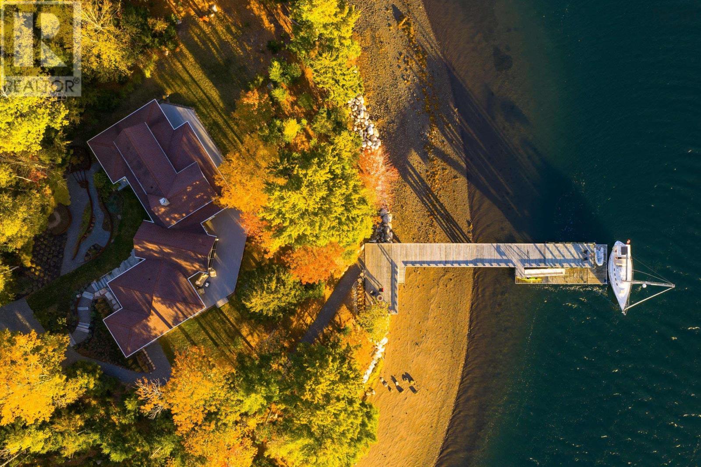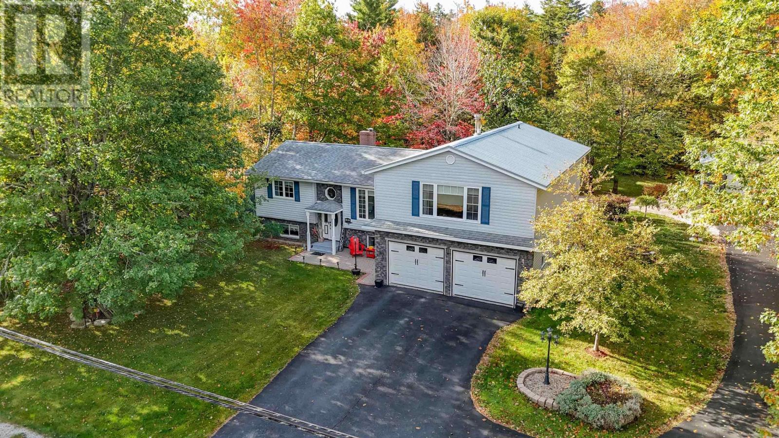
Highlights
Description
- Home value ($/Sqft)$250/Sqft
- Time on Houseful8 days
- Property typeSingle family
- Style3 level
- Lot size0.69 Acre
- Year built1991
- Mortgage payment
If youve been searching for that just-right mix of space, privacy, and pristine condition, well then, this might just be your next address. This 3-level split checks all the boxes and then some. Inside, youll instantly sense the care thats gone into every inch of this home. The open kitchen and dining area set the stage for easy entertaining, flowing seamlessly up the grand staircase to the massive living room that feels both impressive and inviting. Just off this fantastic space, youll find the primary suite and a huge second bath perfectly positioned if youve been dreaming of adding an ensuite (one simple door and its done!). With 4 bedrooms, 2 full baths, and an indoor parking dream setup for five vehicles, between the properties' 3 garages this home was designed for those who appreciate space, organization, and a place for everything. The lower level could easily be converted to a 2nd suite. For now, it's where you will find the 4th bedroom, rec room, massive laundry space and an outdoor entrance. Outside, the private backyard offers a peaceful escape surrounded by mature trees, while the paved driveway and meticulous upkeep inside and out show just how loved this home truly is. And lets talk about those garages You could eat off the floors theyre that clean. All this, just seconds to Michelin and town amenities, yet youll still enjoy the perk of county taxes. Beautifully maintained, thoughtfully designed, and genuinely impressive this is one property that delivers on every level. (id:63267)
Home overview
- Cooling Wall unit, heat pump
- Sewer/ septic Septic system
- # total stories 2
- Has garage (y/n) Yes
- # full baths 2
- # total bathrooms 2.0
- # of above grade bedrooms 4
- Flooring Ceramic tile, laminate, vinyl
- Community features School bus
- Subdivision Wileville
- Directions 2030650
- Lot desc Landscaped
- Lot dimensions 0.6913
- Lot size (acres) 0.69
- Building size 2000
- Listing # 202525708
- Property sub type Single family residence
- Status Active
- Living room 19.8m X 23m
Level: 2nd - Bathroom (# of pieces - 1-6) 12.6m X 12.7m
Level: 2nd - Bedroom 9.8m X 12.5m
Level: 2nd - Foyer 3.7m X 12.5m
Level: Lower - Recreational room / games room 11.1m X 17.9m
Level: Lower - Laundry / bath 10.2m X 19.7m
Level: Lower - Bedroom 9.2m X 12.9m
Level: Lower - Foyer 4.1m X 6.3m
Level: Main - Bathroom (# of pieces - 1-6) 4.9m X 7.7m
Level: Main - Bedroom 11m X 12.9m
Level: Main - Dining room 12.8m X 13.5m
Level: Main - Kitchen 10.3m X 14.8m
Level: Main - Bedroom 9.5m X 10.2m
Level: Main
- Listing source url Https://www.realtor.ca/real-estate/28983721/559-upper-branch-road-wileville-wileville
- Listing type identifier Idx

$-1,331
/ Month



