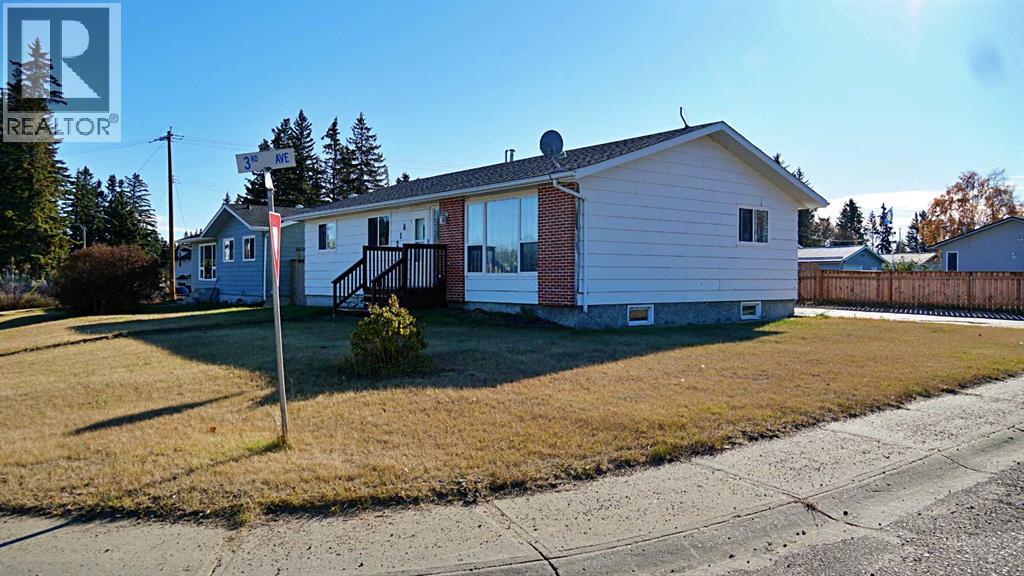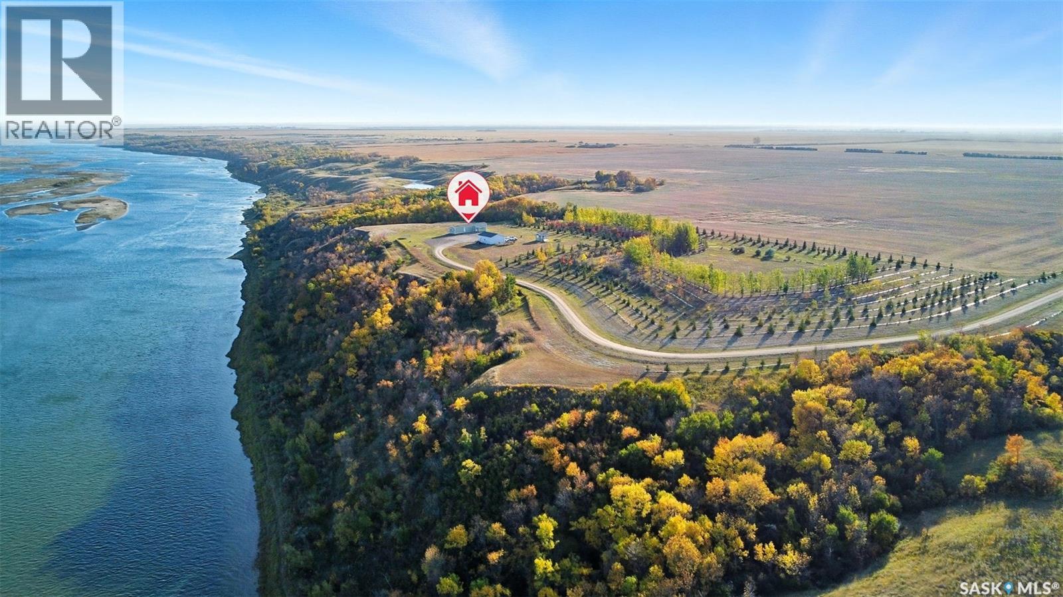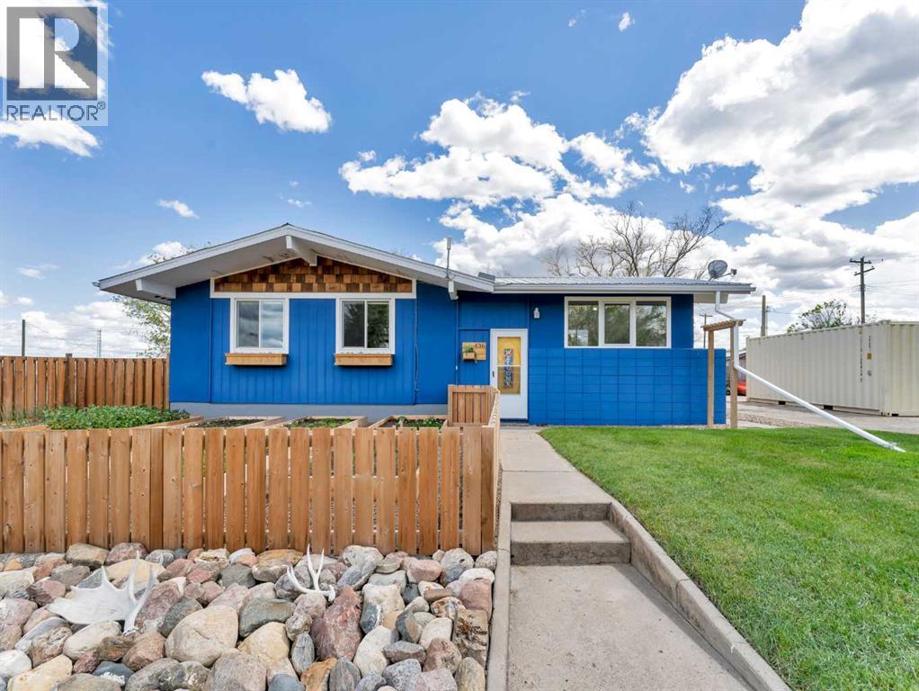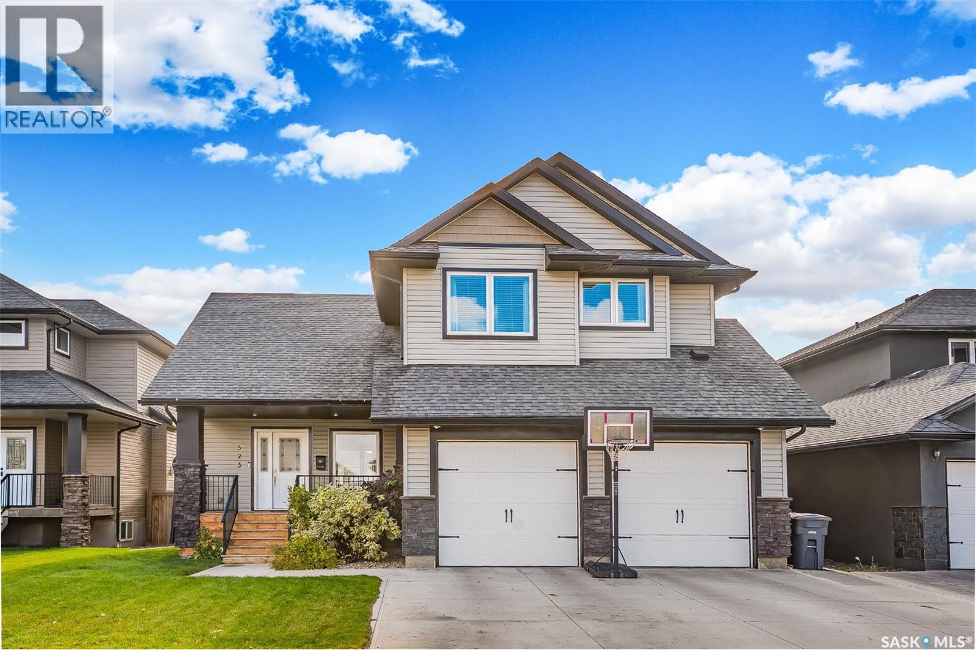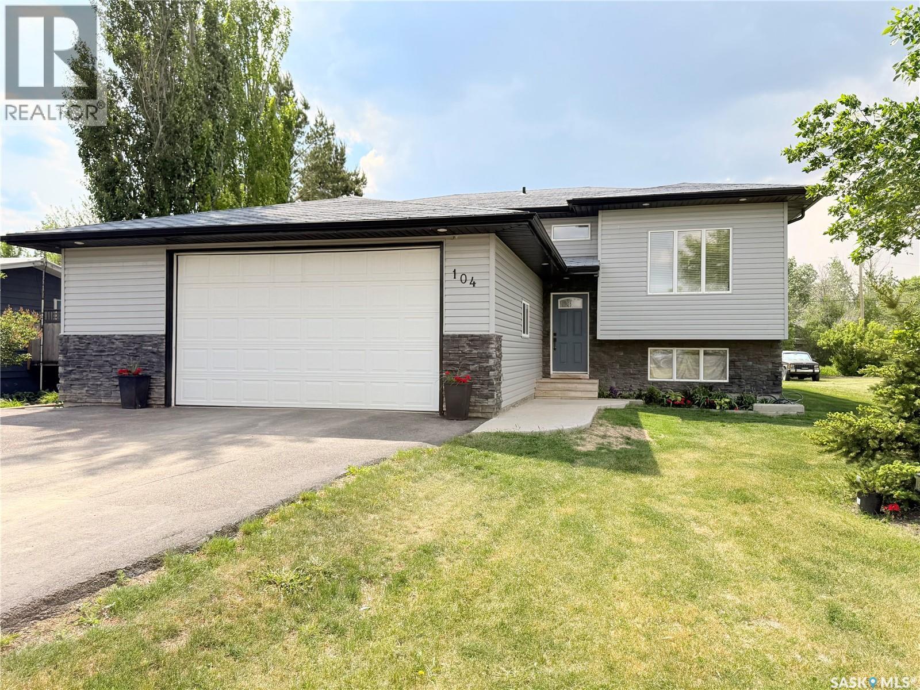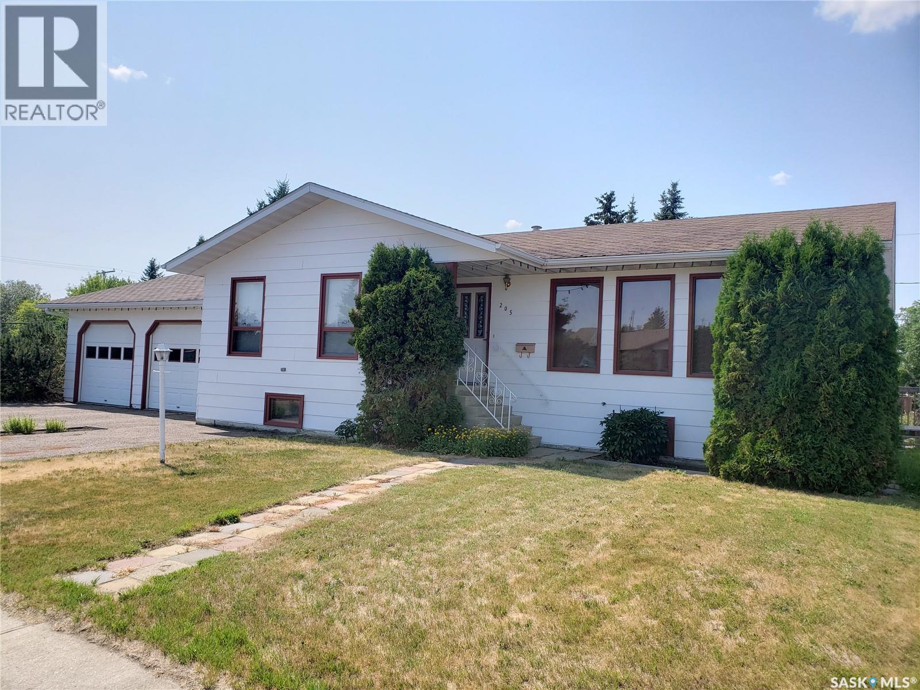
Highlights
Description
- Home value ($/Sqft)$132/Sqft
- Time on Houseful105 days
- Property typeSingle family
- StyleBungalow
- Year built1979
- Mortgage payment
Located in the quiet community of Wilkie, just a short drive to North Battleford or Unity, this well-maintained home offers a functional layout and spacious living areas. The main floor features three bedrooms, including a 3-piece ensuite off the primary bedroom, as well as a full main bathroom. The large, bright kitchen and dining area provide access to the back deck and yard, ideal for outdoor living. A generous living room, main floor laundry, and a convenient mudroom that leads to the 28x29 attached garage add to the home's appeal. The lower level includes a 2-piece bathroom, a large family/rec room, a workshop in the utility area, and ample storage space. Situated on a double lot, the property also includes a garden area and a storage shed, making it an excellent option for those looking for space and comfort in a small-town setting. Recent upgrades include new shingles, new AC unit and exterior paint. Call today for your personal viewing! (id:63267)
Home overview
- Cooling Central air conditioning
- Heat source Natural gas
- Heat type Forced air
- # total stories 1
- Has garage (y/n) Yes
- # full baths 3
- # total bathrooms 3.0
- # of above grade bedrooms 3
- Directions 2058416
- Lot desc Lawn, garden area
- Lot dimensions 12000
- Lot size (acres) 0.28195488
- Building size 1368
- Listing # Sk011958
- Property sub type Single family residence
- Status Active
- Family room 4.013m X 10.389m
Level: Basement - Other 3.2m X 4.775m
Level: Basement - Bathroom (# of pieces - 2) 1.143m X 2.413m
Level: Basement - Other 4.648m X 5.842m
Level: Basement - Bedroom 2.896m X 2.515m
Level: Main - Mudroom 2.946m X 2.413m
Level: Main - Foyer 0.102m X 1.448m
Level: Main - Enclosed porch 2.007m X 1.143m
Level: Main - Primary bedroom 3.277m X 3.937m
Level: Main - Kitchen / dining room 5.867m X 5.004m
Level: Main - Bathroom (# of pieces - 4) 2.007m X 2.388m
Level: Main - Bedroom 2.515m X 3.962m
Level: Main - Ensuite bathroom (# of pieces - 3) 2.413m X 1.168m
Level: Main - Living room 3.607m X 5.842m
Level: Main
- Listing source url Https://www.realtor.ca/real-estate/28578392/205-2nd-street-w-wilkie
- Listing type identifier Idx

$-480
/ Month

