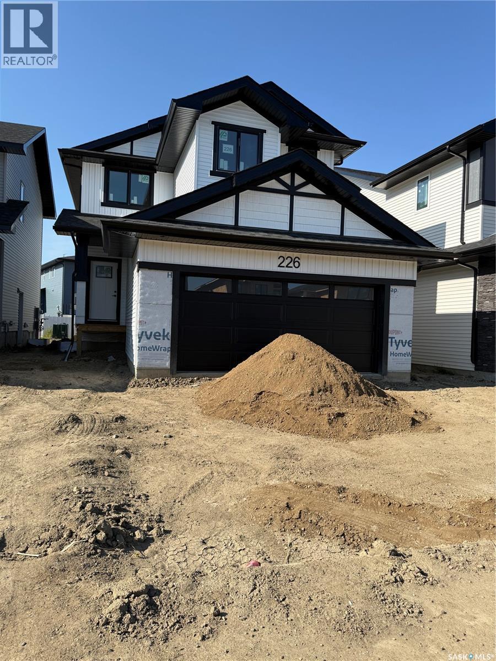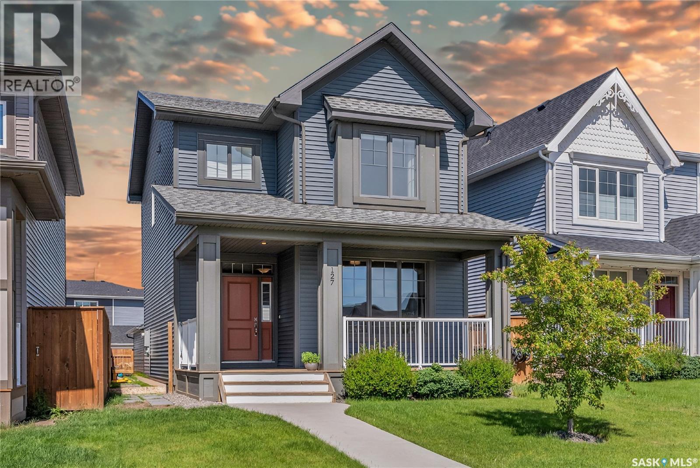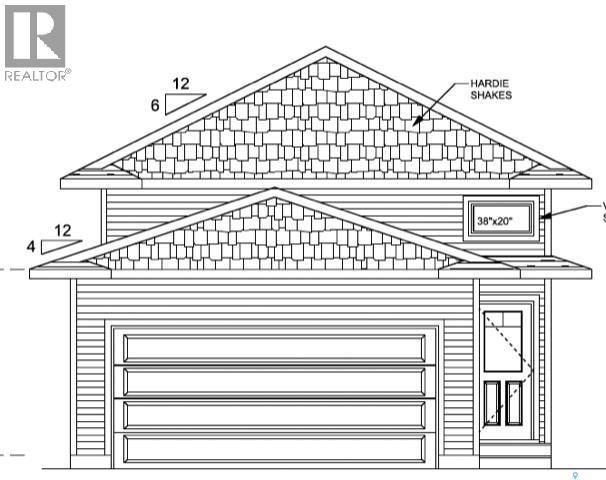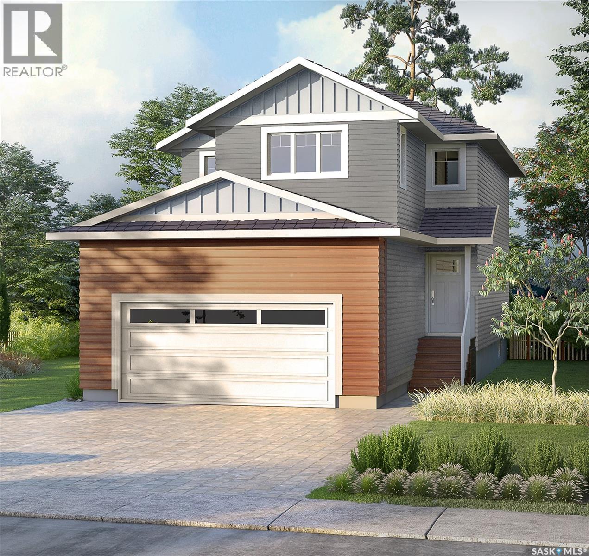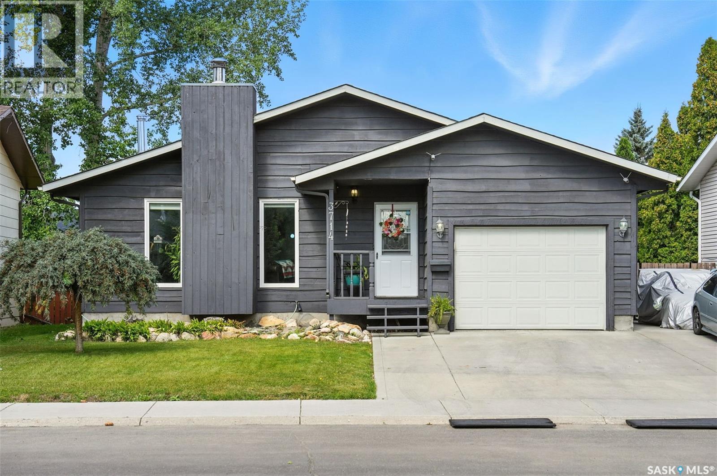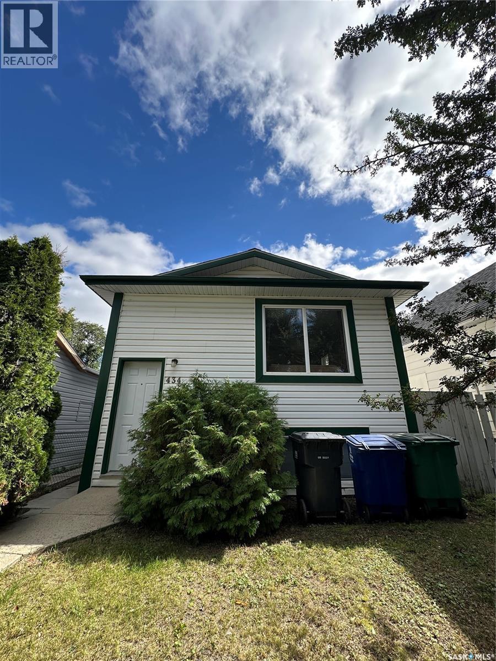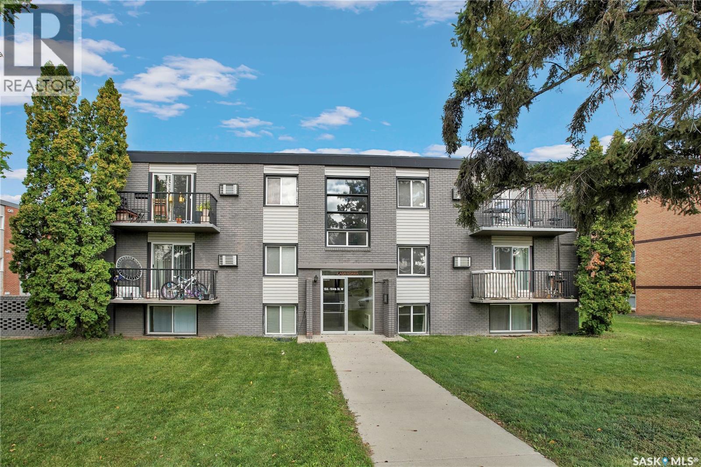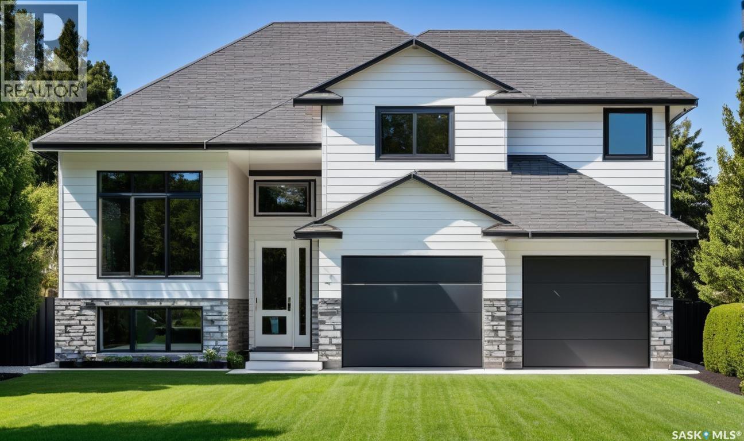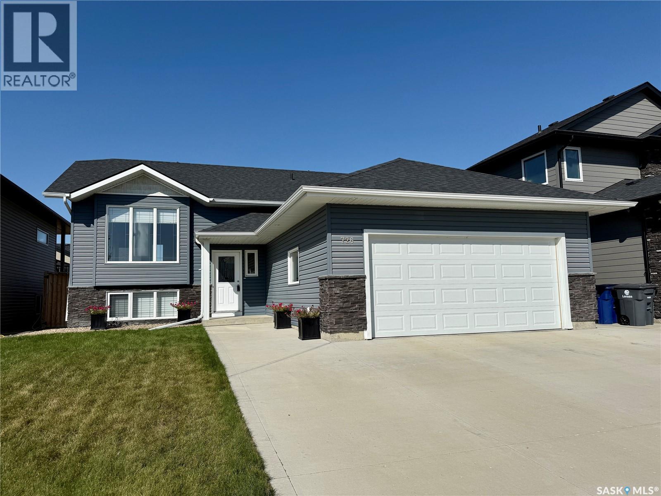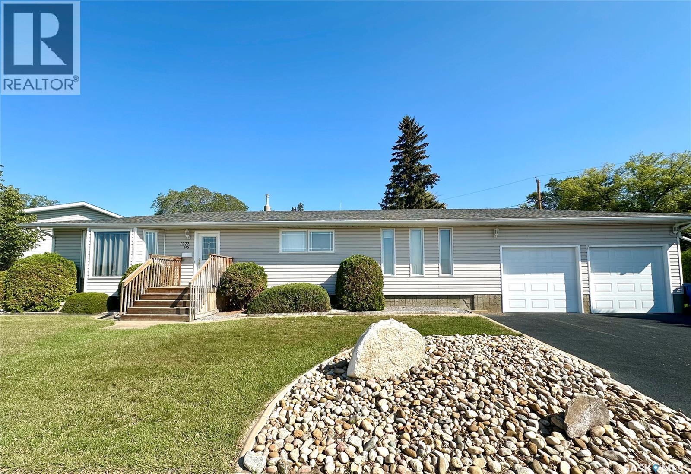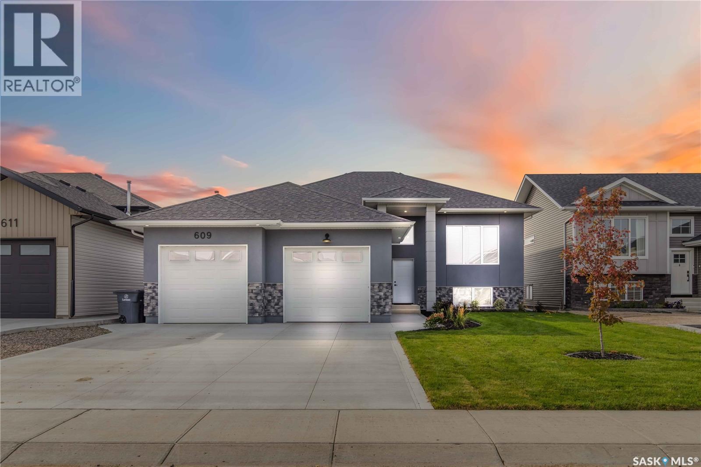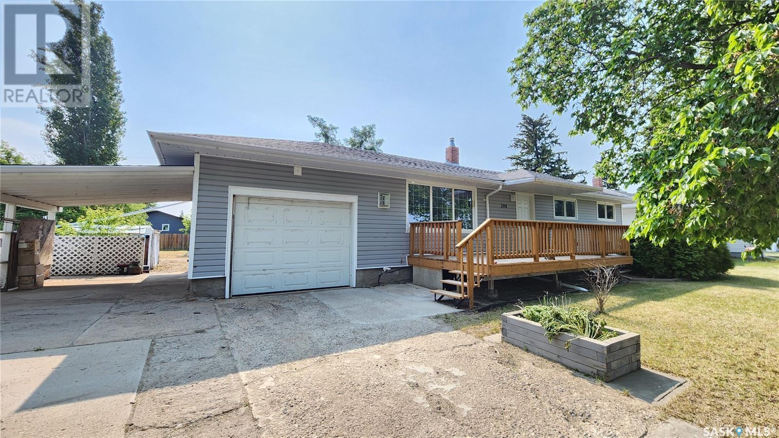
208 4 Street West
208 4 Street West
Highlights
Description
- Home value ($/Sqft)$127/Sqft
- Time on Houseful149 days
- Property typeSingle family
- StyleBungalow
- Year built1953
- Mortgage payment
Welcome to this warm and inviting 1,496 sq. ft. home that perfectly blends classic character with modern updates. Situated in a peaceful neighborhood known for its strong sense of community, this home offers a tranquil lifestyle while being close to all the essentials. Originally built in 1953, a thoughtful addition in 1988 expanded the living space, creating a spacious and functional layout with 3 bedrooms and 2 bathrooms on the main level. The primary bedroom features a private 3-piece ensuite complete with a walk-in shower for added comfort. The heart of the home is the open-concept living room, dining area, and kitchen—ideal for both everyday living and entertaining. The kitchen is completely brand new, highlighted by a sleek new island that adds extra workspace and style. Brand new flooring throughout the main floor and basement gives the entire home a fresh and modern feel. Natural light pours in through large windows, enhancing the warm and welcoming atmosphere throughout. Convenience is key with main floor laundry, while the basement offers a perfect rec room for movie nights, hobbies, or a kids’ play space, plus ample storage in the utility room. Outside, you'll appreciate the mature trees that provide both shade and privacy, along with a partially fenced yard that's great for kids, pets, or simply relaxing. The attached garage and additional carport offer plenty of parking and storage options. With updated shingles and many new windows, this home is move-in ready and waiting for its next chapter. Whether you're a growing family or looking to downsize without compromise, this property checks all the boxes. Don’t miss the opportunity to be part of a tight-knit, welcoming community—this one is truly a gem! (id:63267)
Home overview
- Heat source Natural gas
- Heat type Forced air
- # total stories 1
- Fencing Partially fenced
- Has garage (y/n) Yes
- # full baths 2
- # total bathrooms 2.0
- # of above grade bedrooms 3
- Directions 2058416
- Lot desc Lawn
- Lot dimensions 9000
- Lot size (acres) 0.21146616
- Building size 1496
- Listing # Sk002413
- Property sub type Single family residence
- Status Active
- Other 4.496m X 4.496m
Level: Basement - Family room 3.226m X 5.944m
Level: Basement - Other 5.766m X 3.302m
Level: Basement - Kitchen / dining room 3.277m X 6.248m
Level: Main - Bedroom 2.921m X 3.632m
Level: Main - Primary bedroom 4.166m X 4.115m
Level: Main - Ensuite bathroom (# of pieces - 3) 2.565m X 1.829m
Level: Main - Living room 5.512m X 3.785m
Level: Main - Bedroom 3.581m X 3.581m
Level: Main - Bathroom (# of pieces - 4) 2.54m X 2.921m
Level: Main - Foyer 2.692m X 1.422m
Level: Main - Laundry 3.226m X 1.422m
Level: Main
- Listing source url Https://www.realtor.ca/real-estate/28153633/208-4th-street-w-wilkie
- Listing type identifier Idx

$-506
/ Month

