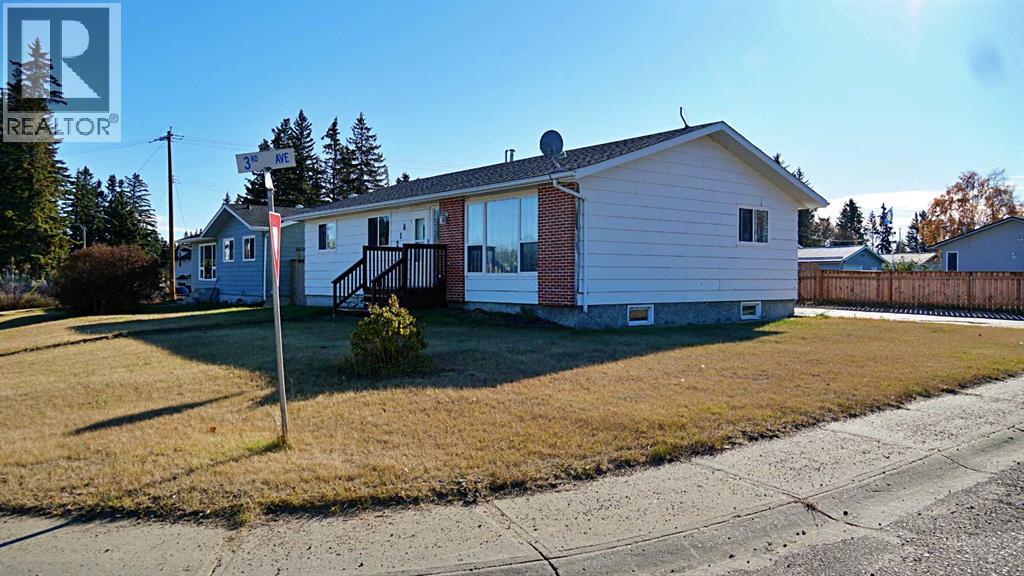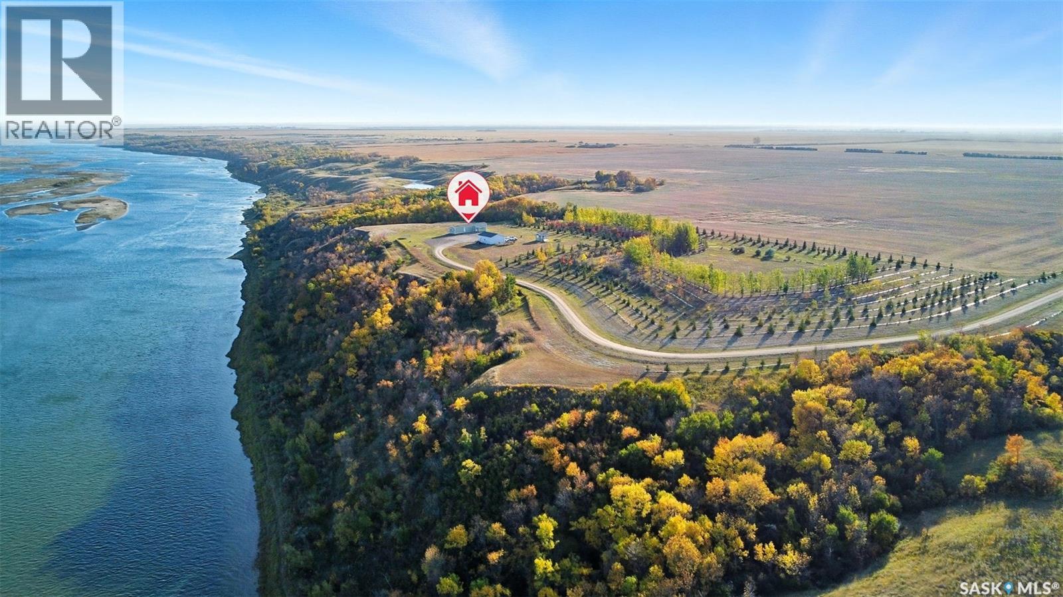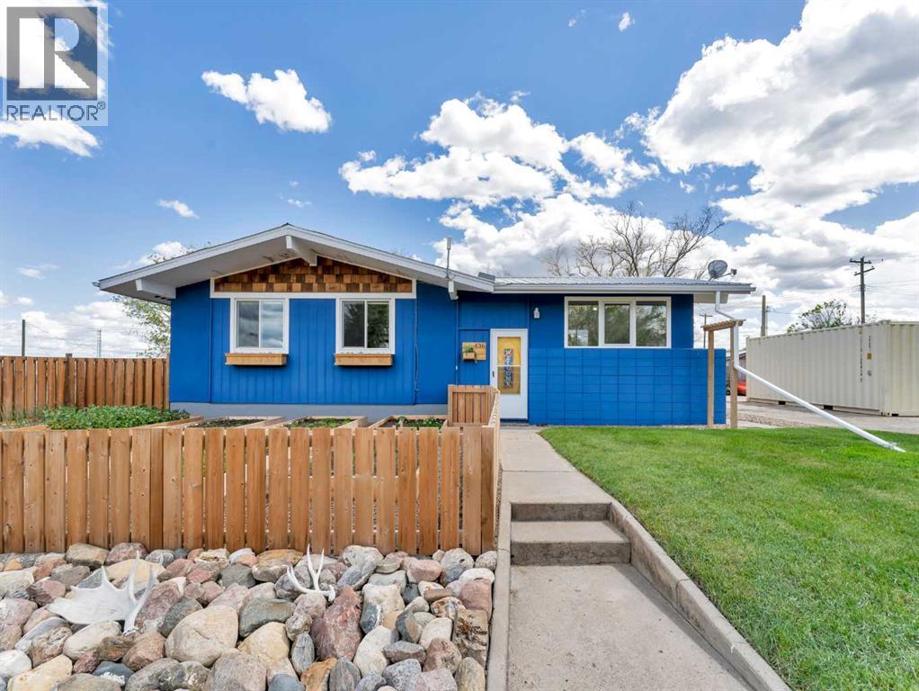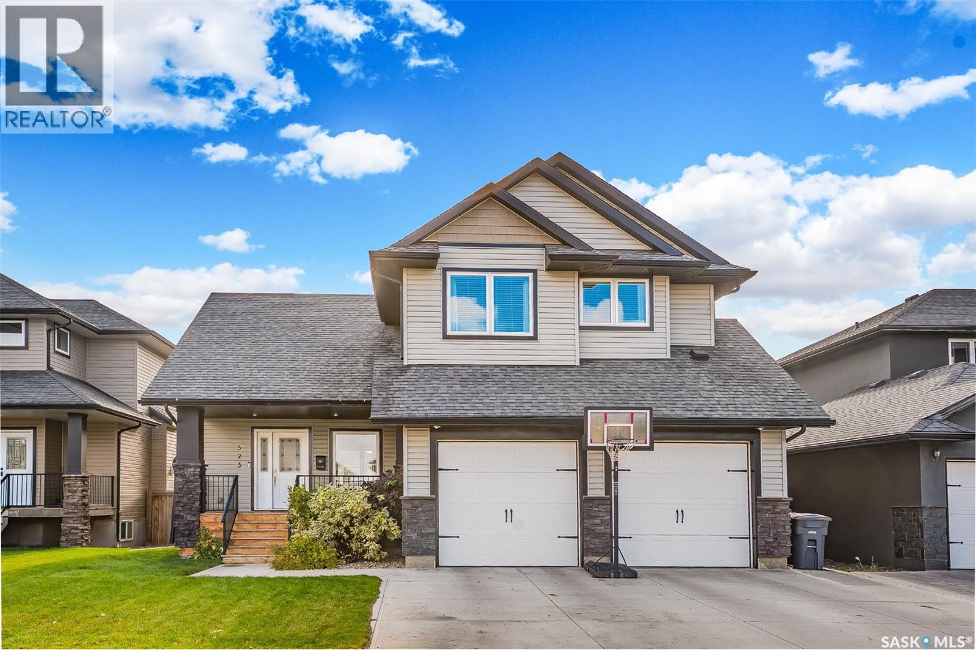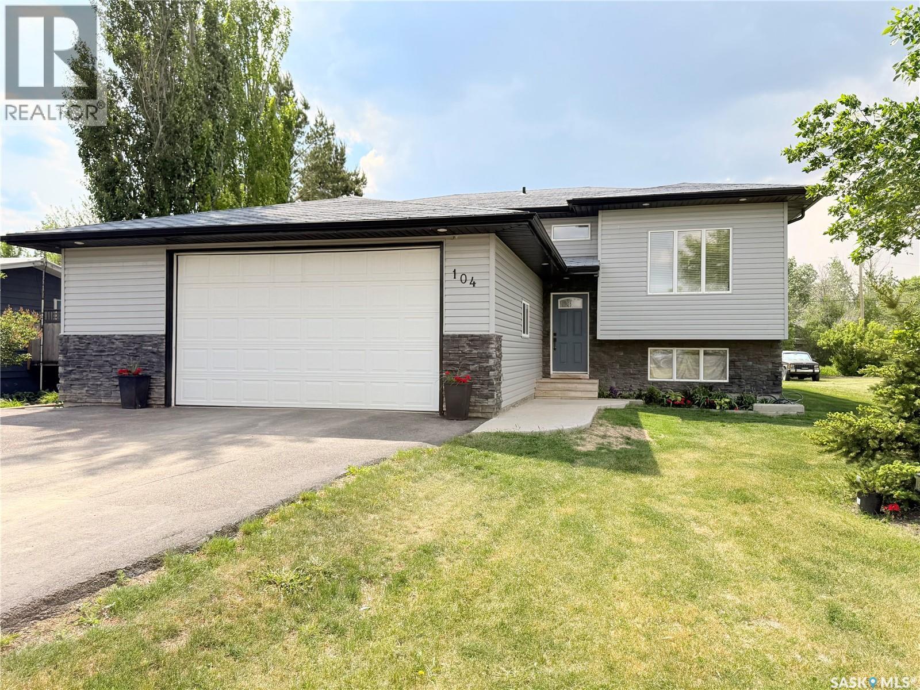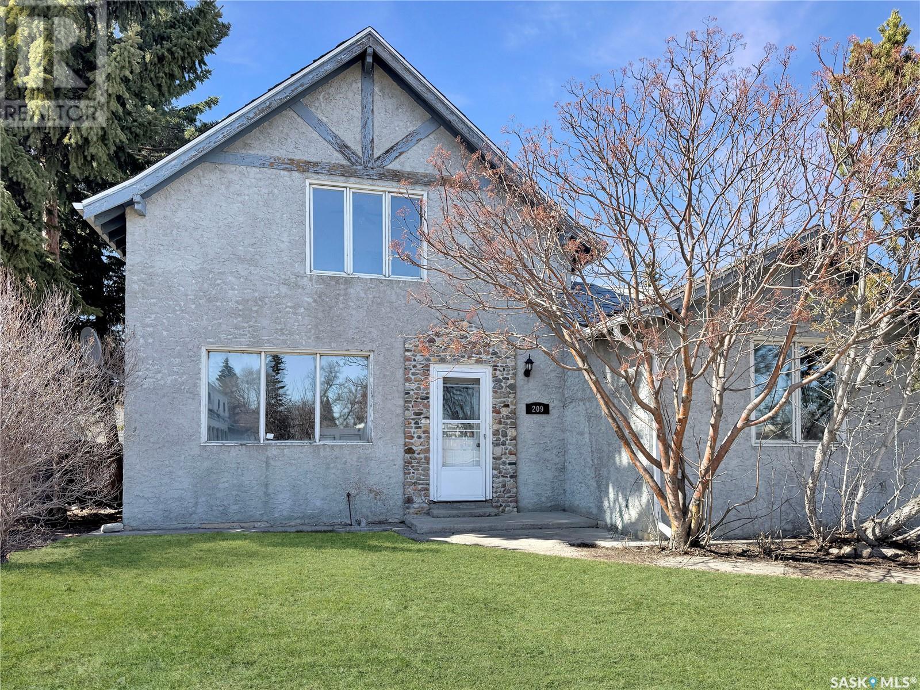
Highlights
Description
- Home value ($/Sqft)$174/Sqft
- Time on Houseful190 days
- Property typeSingle family
- Style2 level
- Year built1931
- Mortgage payment
Step into timeless charm with this beautifully updated character home, originally built in 1931 and an addition completed in 1955. Offering 1,606 square feet of living space across the top two floors, plus a fully finished partial basement, this home blends historic character with modern-day comfort. Featuring a total of 5 bedrooms—including 1 on the main floor, 3 upstairs, and 1 in the basement—there’s plenty of room for family, guests, or flexible work-from-home setups. You'll also find 3 bathrooms, conveniently located with one on each level. A major renovation in 2023 completely transformed the main floor and basement, bringing fresh style and functionality while preserving the home's original charm. The kitchen is both practical and inviting, offering ample storage and generous counter space, perfect for everyday cooking and entertaining. Upstairs, you'll find the original hardwood floors adding warmth and character to the space. New sewer line to the street completed in 2023 This home is truly a rare blend of classic design and modern living—come see it for yourself! (id:63267)
Home overview
- Heat type Hot water
- # total stories 2
- Fencing Partially fenced
- # full baths 3
- # total bathrooms 3.0
- # of above grade bedrooms 5
- Lot desc Lawn
- Lot dimensions 12000
- Lot size (acres) 0.28195488
- Building size 1034
- Listing # Sk002686
- Property sub type Single family residence
- Status Active
- Bedroom 3.48m X 2.54m
Level: 2nd - Bedroom 3.353m X 2.108m
Level: 2nd - Bedroom 4.547m X 3.099m
Level: 2nd - Bathroom (# of pieces - 4) 1.676m X 1.473m
Level: 2nd - Bedroom 2.972m X 2.692m
Level: Basement - Bathroom (# of pieces - 3) 2.616m X 1.905m
Level: Basement - Family room 5.893m X 2.896m
Level: Basement - Dining room 3.556m X 2.921m
Level: Main - Kitchen 4.267m X 3.404m
Level: Main - Bedroom 3.988m X 2.667m
Level: Main - Living room 7.62m X 3.48m
Level: Main - Bathroom (# of pieces - 3) 2.337m X 1.981m
Level: Main
- Listing source url Https://www.realtor.ca/real-estate/28165799/209-main-street-wilkie
- Listing type identifier Idx

$-480
/ Month

