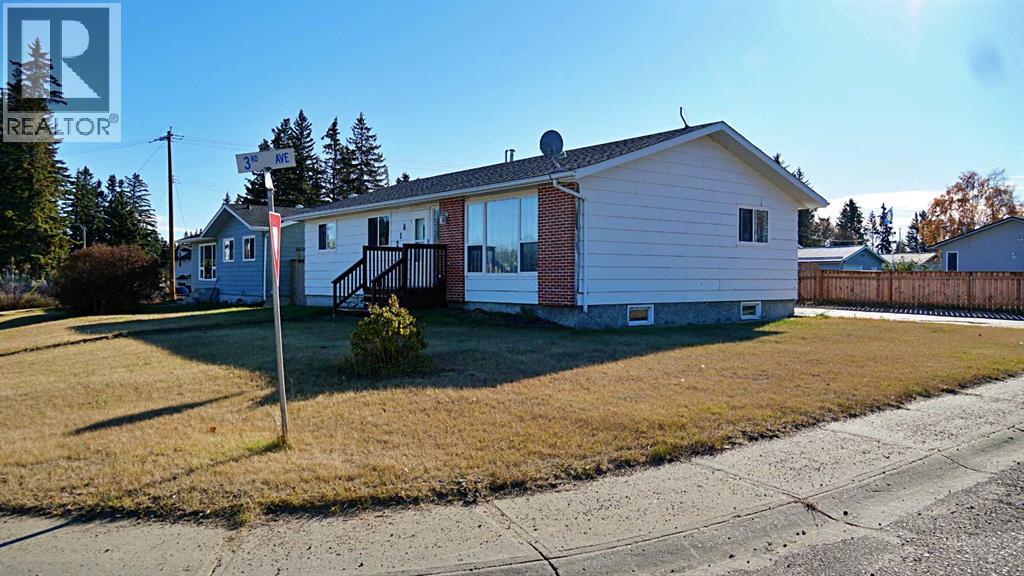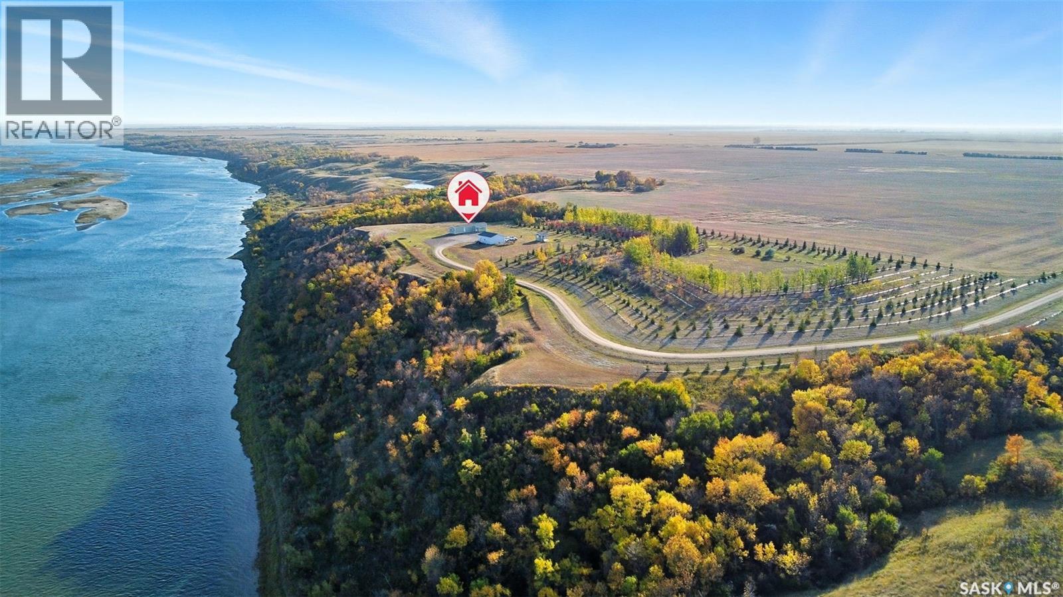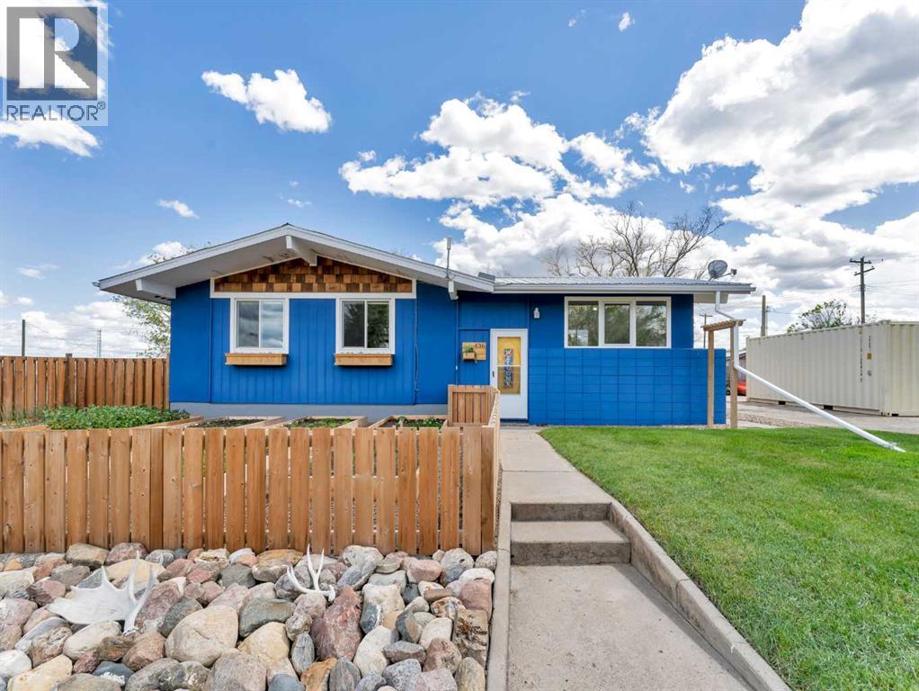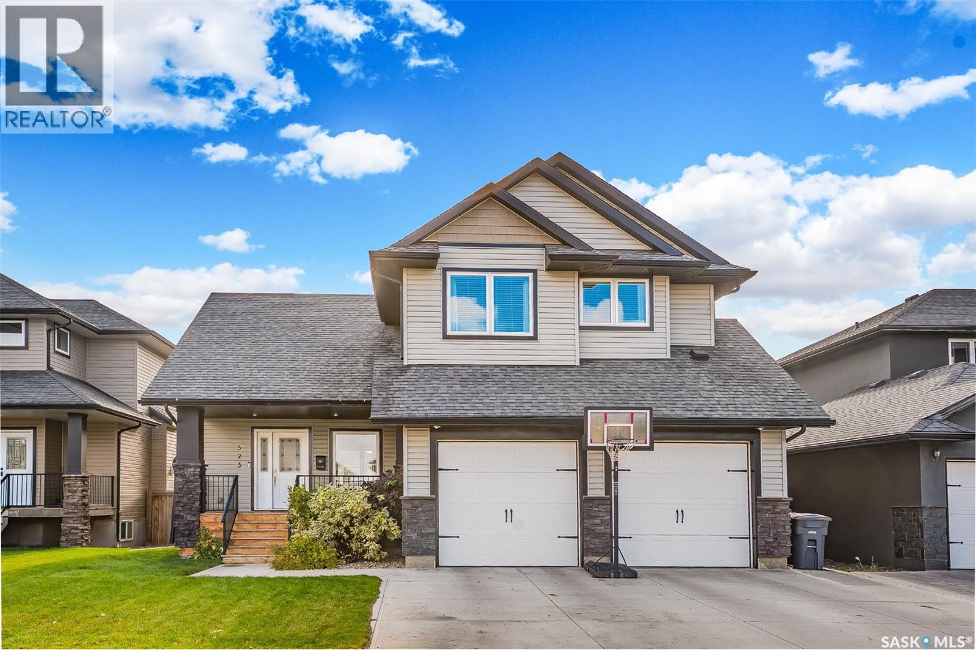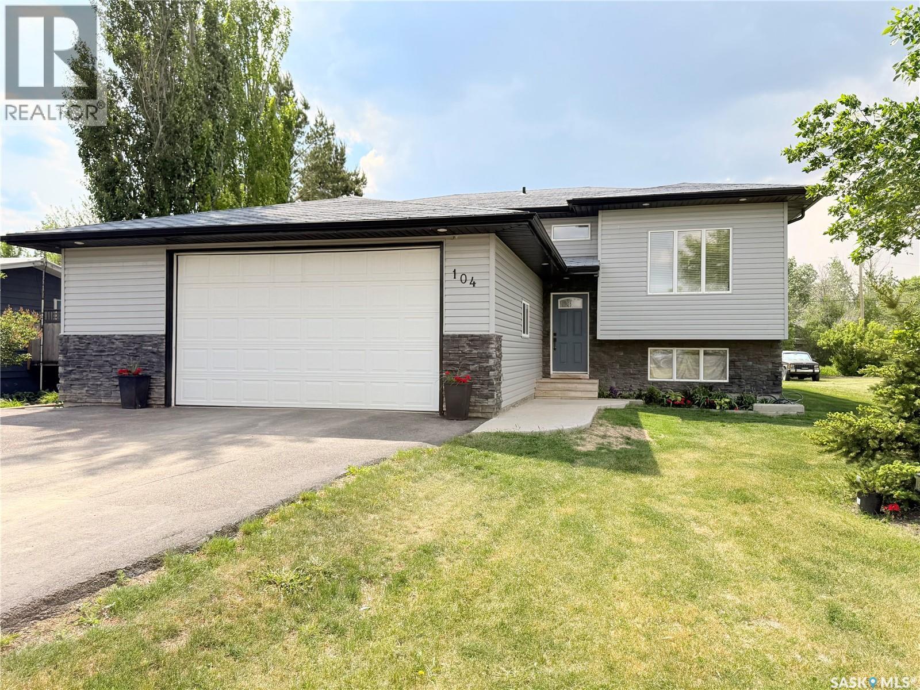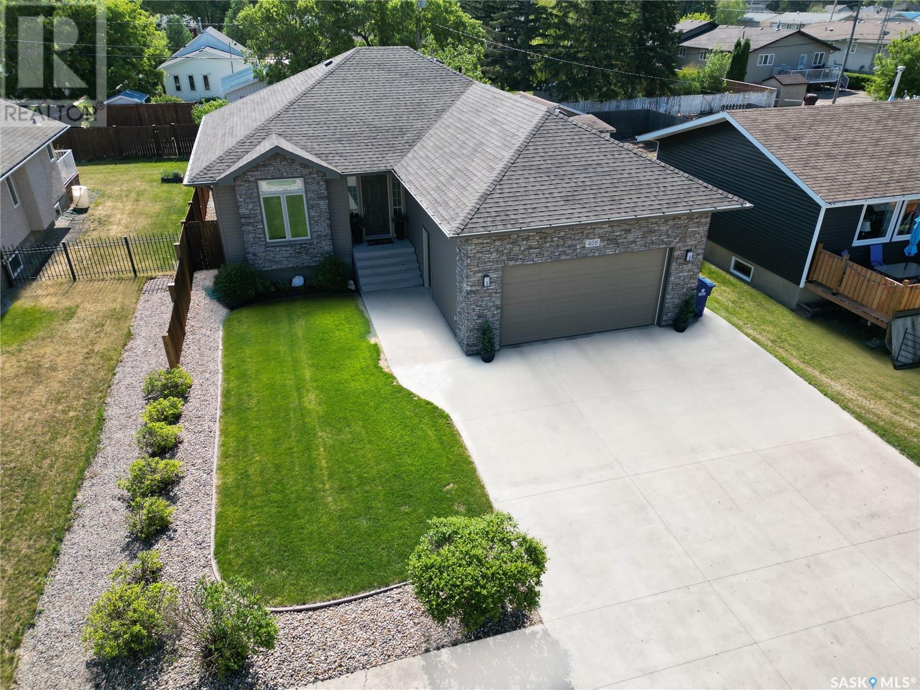
406 3 Street West
406 3 Street West
Highlights
Description
- Home value ($/Sqft)$271/Sqft
- Time on Houseful143 days
- Property typeSingle family
- StyleBungalow
- Year built2009
- Mortgage payment
This beautifully maintained 1605 sq ft bungalow in Wilkie offers quality craftsmanship, custom finishes, and a thoughtfully designed layout ideal for family living. The main floor features 9’ ceilings, 3/4” solid maple hardwood floors, and extensive custom trim and cabinetry throughout. Just off the spacious front entry is a flexible room currently used as a home office, with potential to serve as a third main floor bedroom. The open-concept living space is bright and welcoming, with large windows offering plenty of natural light and views of the beautifully landscaped, low-maintenance backyard. The kitchen is equipped with solid cherry wood cabinets, a large central island, walk-in pantry, and flows into the dining area and living room. The living room features a gas fireplace with custom built-ins, adding both warmth and character. The main floor also includes a convenient laundry/mudroom off the attached garage, a full 4-piece bathroom, a spacious second bedroom, and a large primary suite complete with walk-in closet and 3-piece ensuite. A wide, open staircase leads to the fully finished basement, where you'll find a large family room and bonus space with newly installed laminate flooring and roughed-in wet bar. Two additional bedrooms, a generous 3-piece bathroom with walk-in tiled shower, and plenty of storage complete the lower level. Additional features include in-floor heat in the basement and garage (powered by a high-efficiency boiler), central air, air exchanger, central vacuum, and a full appliance package. The exterior is beautifully finished and designed for easy maintenance, with a fenced backyard, deck, patio area, shed, drip irrigation system for trees, and raised garden beds. Underground sprinklers are installed in the front yard. Shingles on both the house and garage were replaced in 2023. This property is move-in ready and offers exceptional value with high-end finishes and a functional layout. Schedule your private showing today. (id:63267)
Home overview
- Cooling Central air conditioning, air exchanger
- Heat source Natural gas
- Heat type Forced air, in floor heating
- # total stories 1
- Fencing Fence
- Has garage (y/n) Yes
- # full baths 3
- # total bathrooms 3.0
- # of above grade bedrooms 4
- Directions 2006297
- Lot desc Lawn, underground sprinkler, garden area
- Lot dimensions 6000
- Lot size (acres) 0.14097744
- Building size 1605
- Listing # Sk007805
- Property sub type Single family residence
- Status Active
- Bathroom (# of pieces - 3) 2.057m X 3.099m
Level: Basement - Family room 6.883m X 4.267m
Level: Basement - Bedroom 4.267m X 4.166m
Level: Basement - Bedroom 3.912m X 3.404m
Level: Basement - Other 3.048m X 3.404m
Level: Basement - Bonus room 8.865m X 4.699m
Level: Basement - Bathroom (# of pieces - 3) 2.438m X 1.829m
Level: Main - Bedroom 4.115m X 3.429m
Level: Main - Kitchen 3.124m X 3.759m
Level: Main - Office 3.632m X 3.607m
Level: Main - Dining room 3.124m X 3.759m
Level: Main - Bedroom 4.572m X 4.47m
Level: Main - Bathroom (# of pieces - 4) 3.429m X 1.473m
Level: Main - Living room 6.35m X 4.064m
Level: Main - Other 2.083m X 2.261m
Level: Main
- Listing source url Https://www.realtor.ca/real-estate/28396064/406-3rd-street-w-wilkie
- Listing type identifier Idx

$-1,160
/ Month

