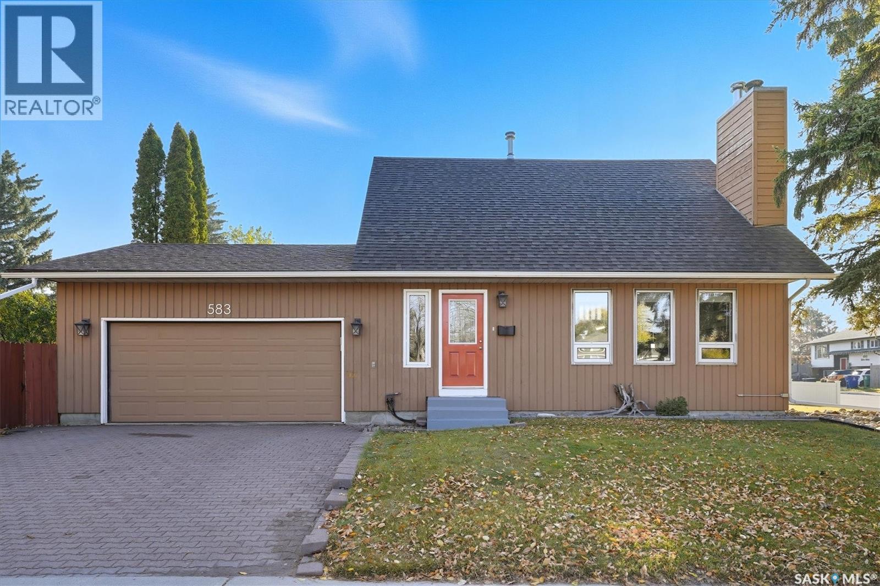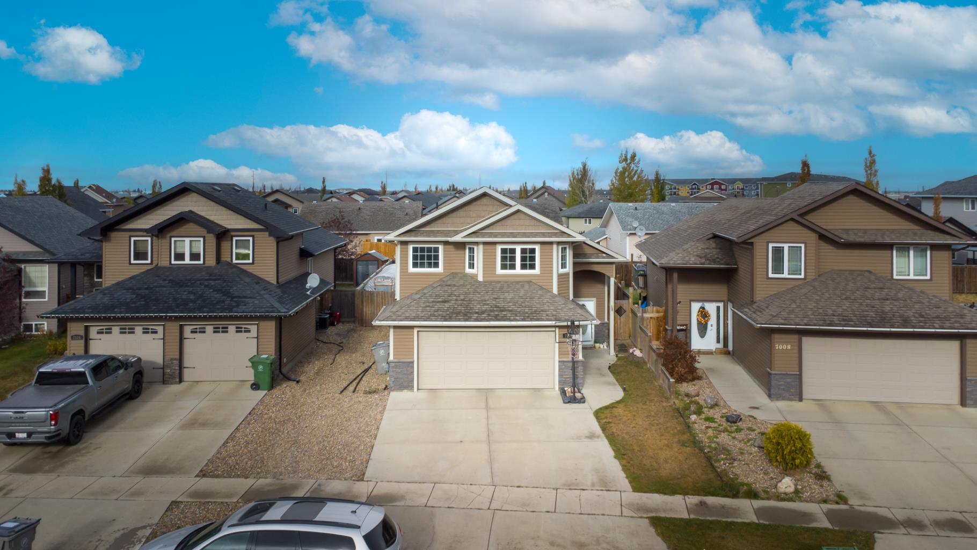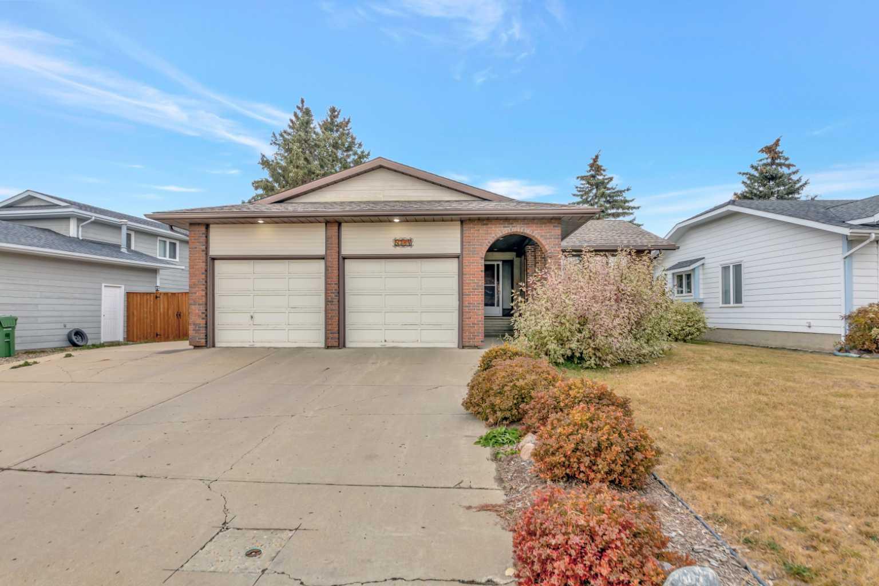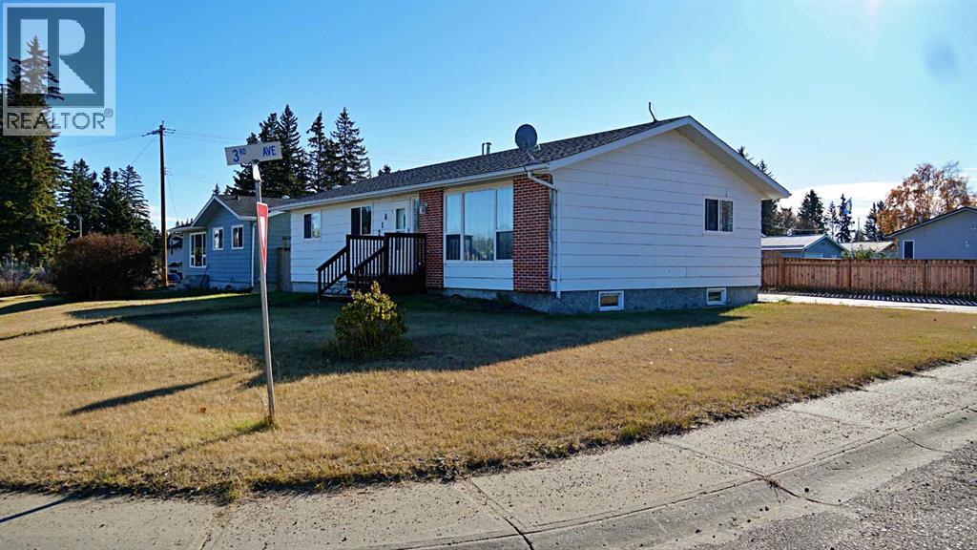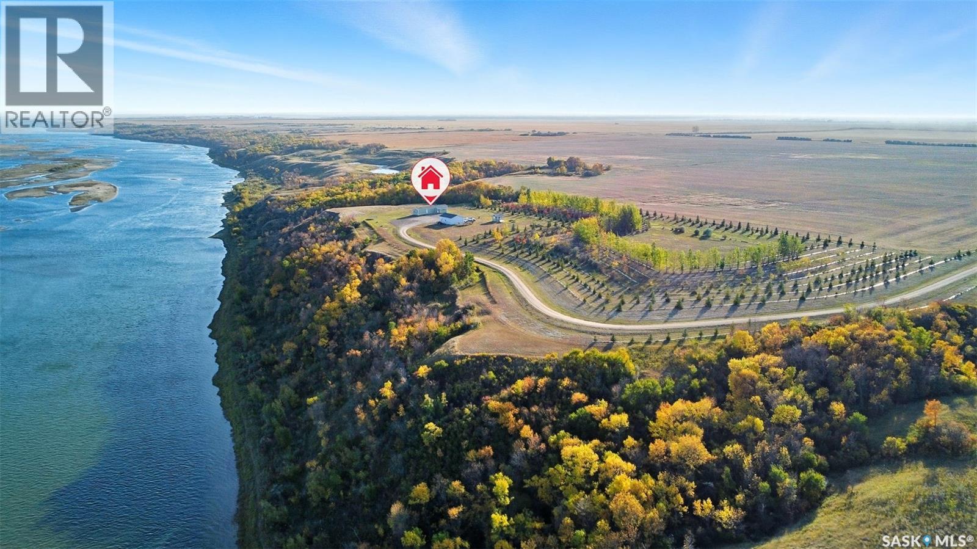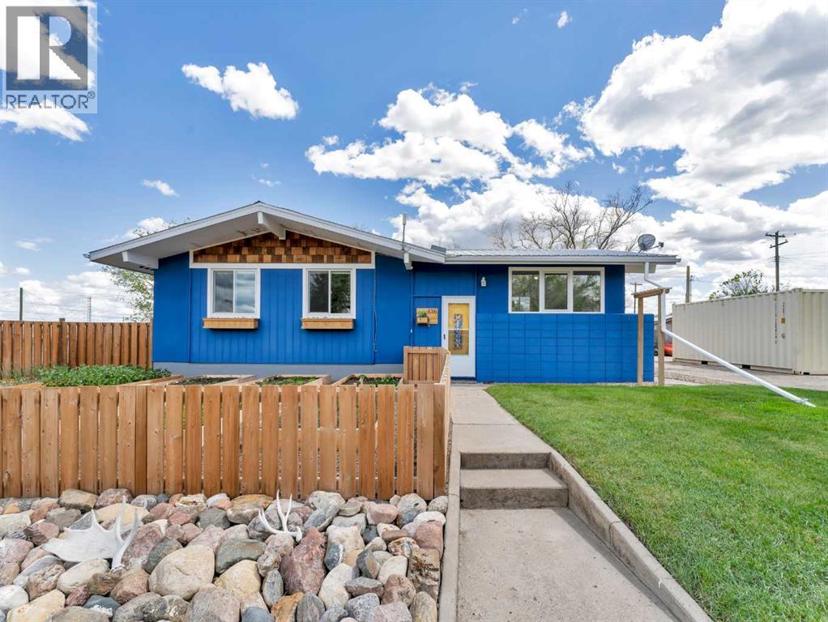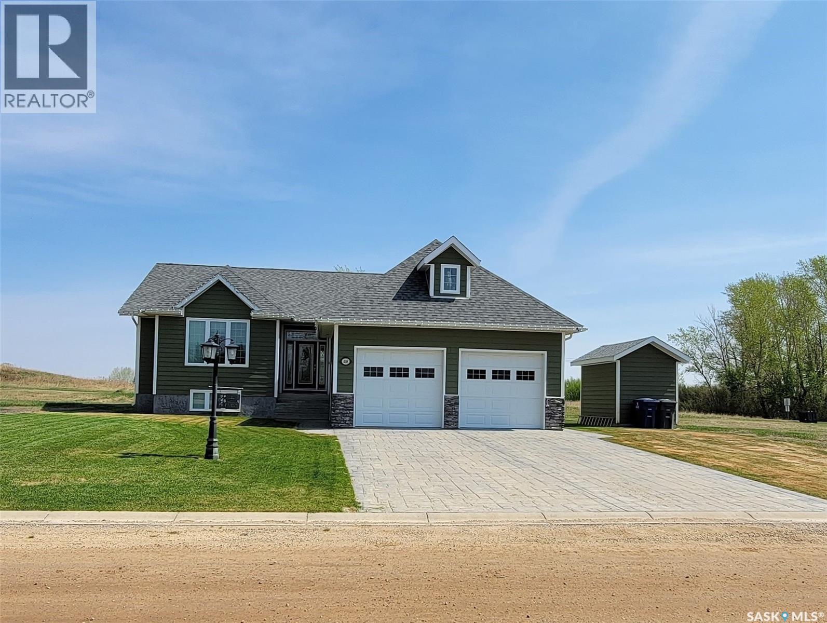
Highlights
Description
- Home value ($/Sqft)$249/Sqft
- Time on Houseful24 days
- Property typeSingle family
- Year built2009
- Mortgage payment
Executive style 1613 sq. ft. 4 level split home built in 2009; sellers are original owners and tons of pride showing in this one; 2 bedrooms and 2 baths on upper level, 1 bedroom on 1st lower level; spacious primary bedroom features a walk-in closet plus 3 pce ensuite with a beautiful tiled walk-in shower; main bath features a corner jetted soaker air tub; Kitchen and dining has 12' ceilings, tons of cherry finish maple cabinets, quartz counter tops, expansive island with built-in dishwasher, walk in pantry and limestone tile flooring, built in oven & microwave stainless steel combo, 36" ceramic stove top; reverse osmosis; main floor laundry/mudroom; living room features a vaulted ceiling, stunning acacia hardwood floors & natural gas fireplace; your first lower level hosts family room with a natural gas fireplace, 3rd bedroom & 3pc bath; very bottom or 4th level is unfinished but can be a future bedroom if so needed; 14' ceilings in finished double attached garage with in-floor heat, basement has plumbing installed for in floor heat too; 35 year asphalt shingles; hardy plank siding; ICF block basement; underground sprinklers; 12x18 garden shed; triple paned Argon windows; air to air ex-changer; water softener; sump pump; central air conditioning (2018); new humidifier installed in fall of 2023; so many more features; price out cost to build new and you will see the value in this one! (id:63267)
Home overview
- Cooling Central air conditioning, air exchanger
- Heat source Natural gas
- Heat type Forced air, hot water, in floor heating
- Has garage (y/n) Yes
- # full baths 4
- # total bathrooms 4.0
- # of above grade bedrooms 3
- Lot desc Lawn, underground sprinkler
- Lot dimensions 8625
- Lot size (acres) 0.20265508
- Building size 1605
- Listing # Sk019525
- Property sub type Single family residence
- Status Active
- Primary bedroom 5.639m X 3.505m
Level: 2nd - Bathroom (# of pieces - 3) 2.743m X 2.591m
Level: 2nd - Bedroom 5.182m X 3.353m
Level: 2nd - Ensuite bathroom (# of pieces - 3) 3.353m X 1.981m
Level: 2nd - Bathroom (# of pieces - 3) 2.134m X 2.134m
Level: 3rd - Family room 5.791m X 4.572m
Level: 3rd - Bedroom 4.877m X 3.2m
Level: 3rd - Other 8.534m X 7.925m
Level: Basement - Dining room 3.962m X 3.048m
Level: Main - Other 3.353m X 1.524m
Level: Main - Kitchen 4.42m X 3.962m
Level: Main - Foyer 2.743m X 2.591m
Level: Main - Bathroom (# of pieces - 2) 1.676m X 1.524m
Level: Main - Living room 4.115m X 3.962m
Level: Main
- Listing source url Https://www.realtor.ca/real-estate/28920962/408-5th-street-e-wilkie
- Listing type identifier Idx

$-1,064
/ Month

