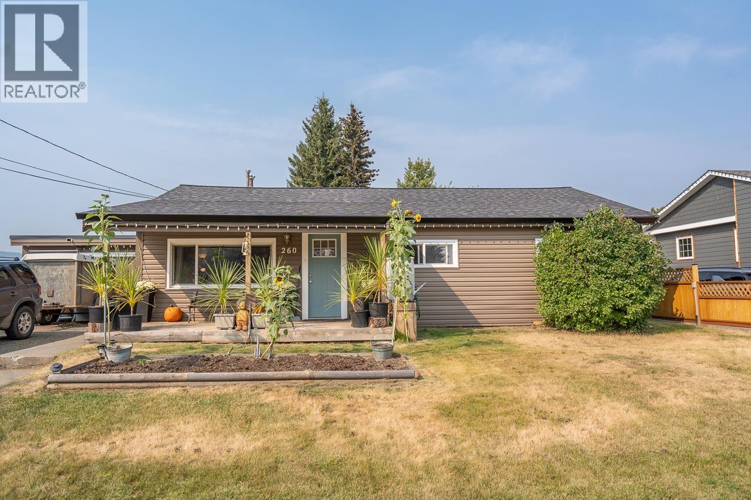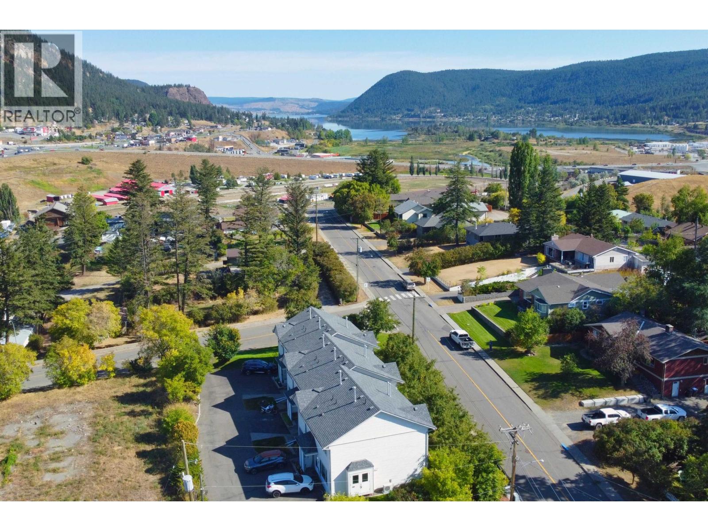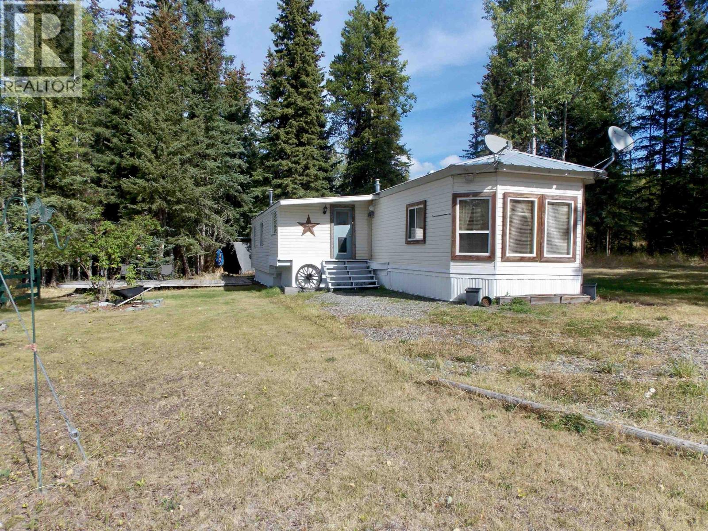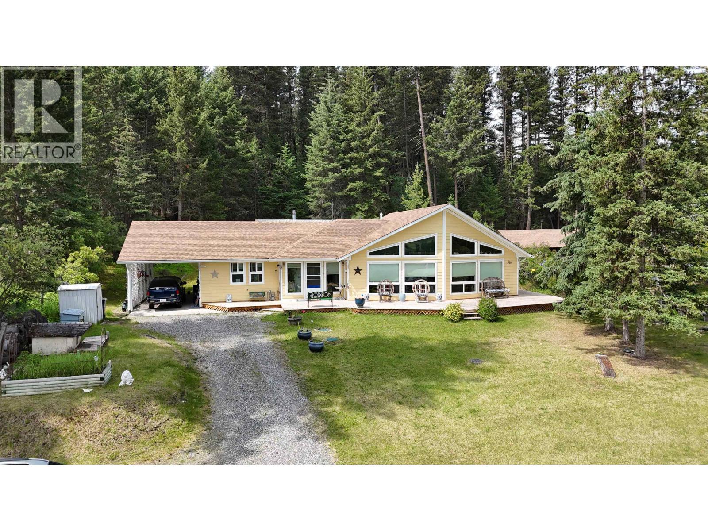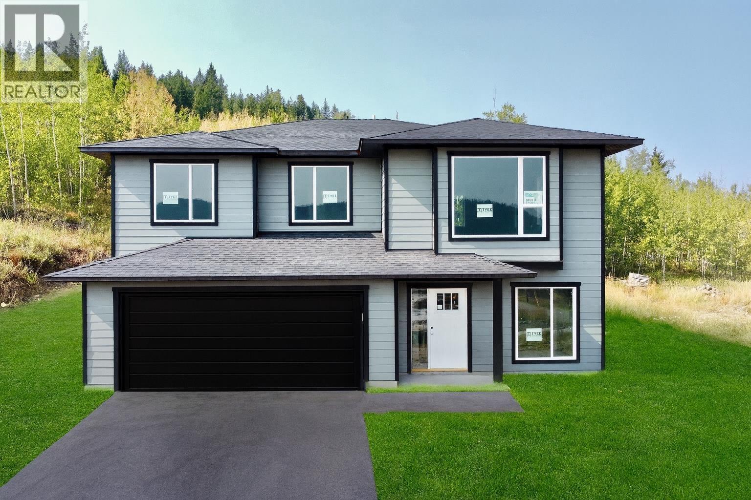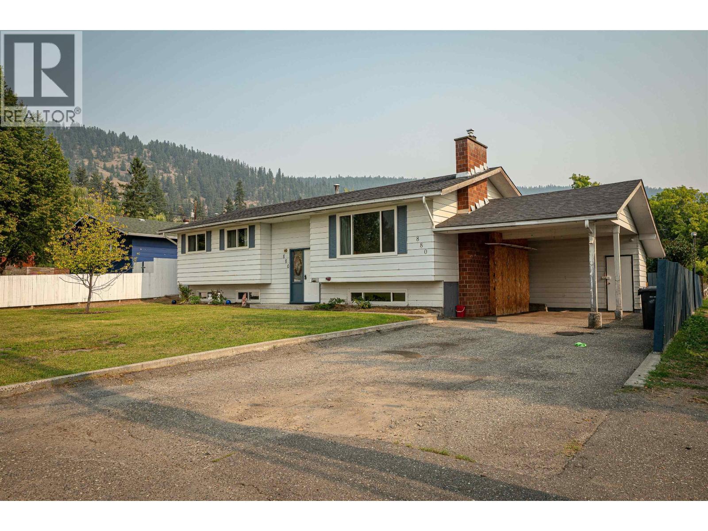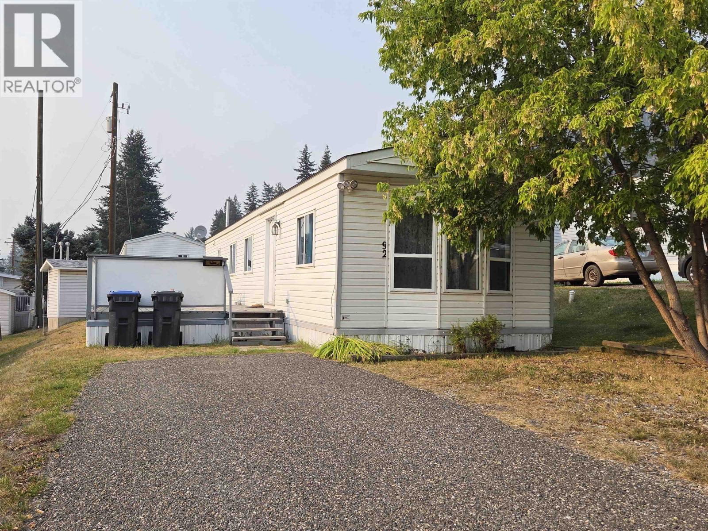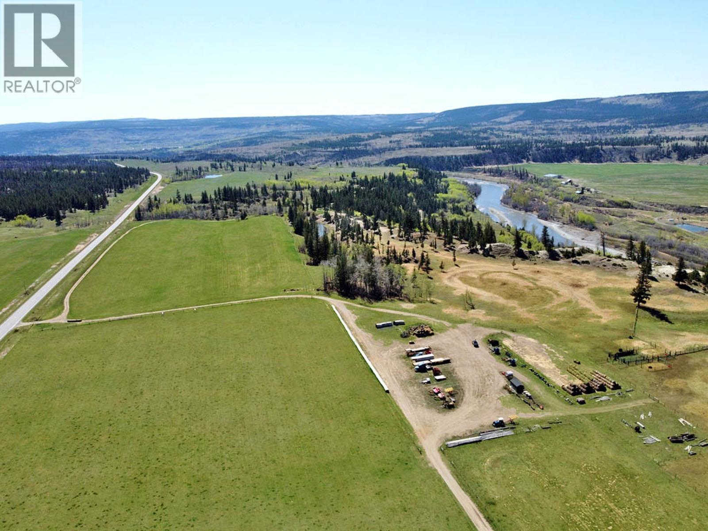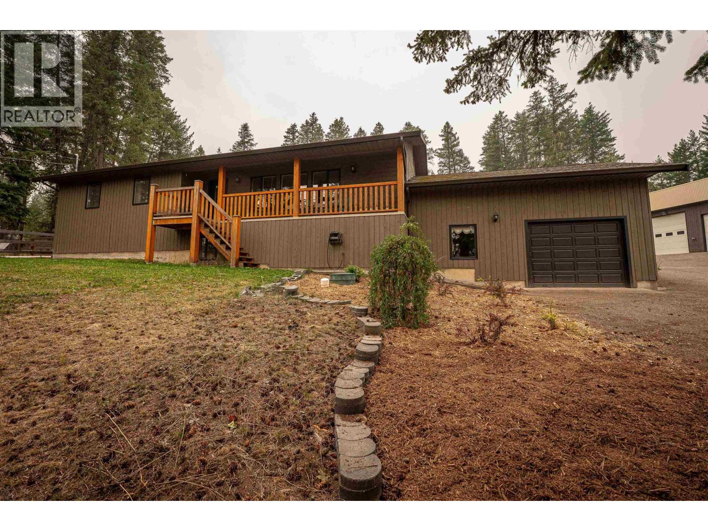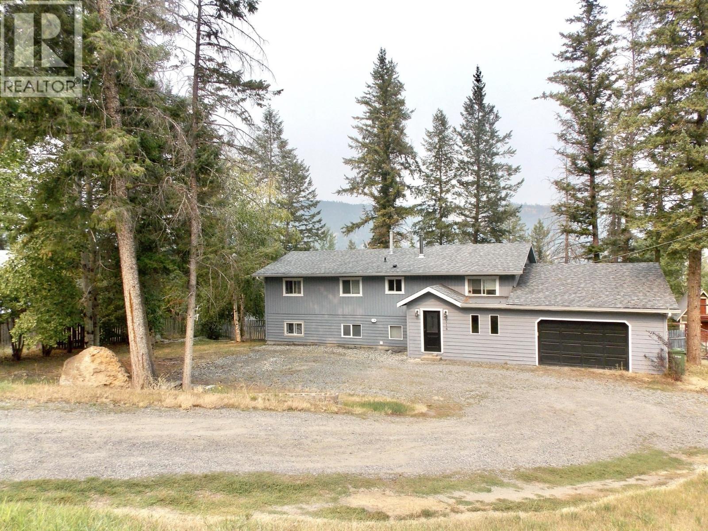- Houseful
- BC
- Williams Lake
- V2G
- 1011 Toop Rd
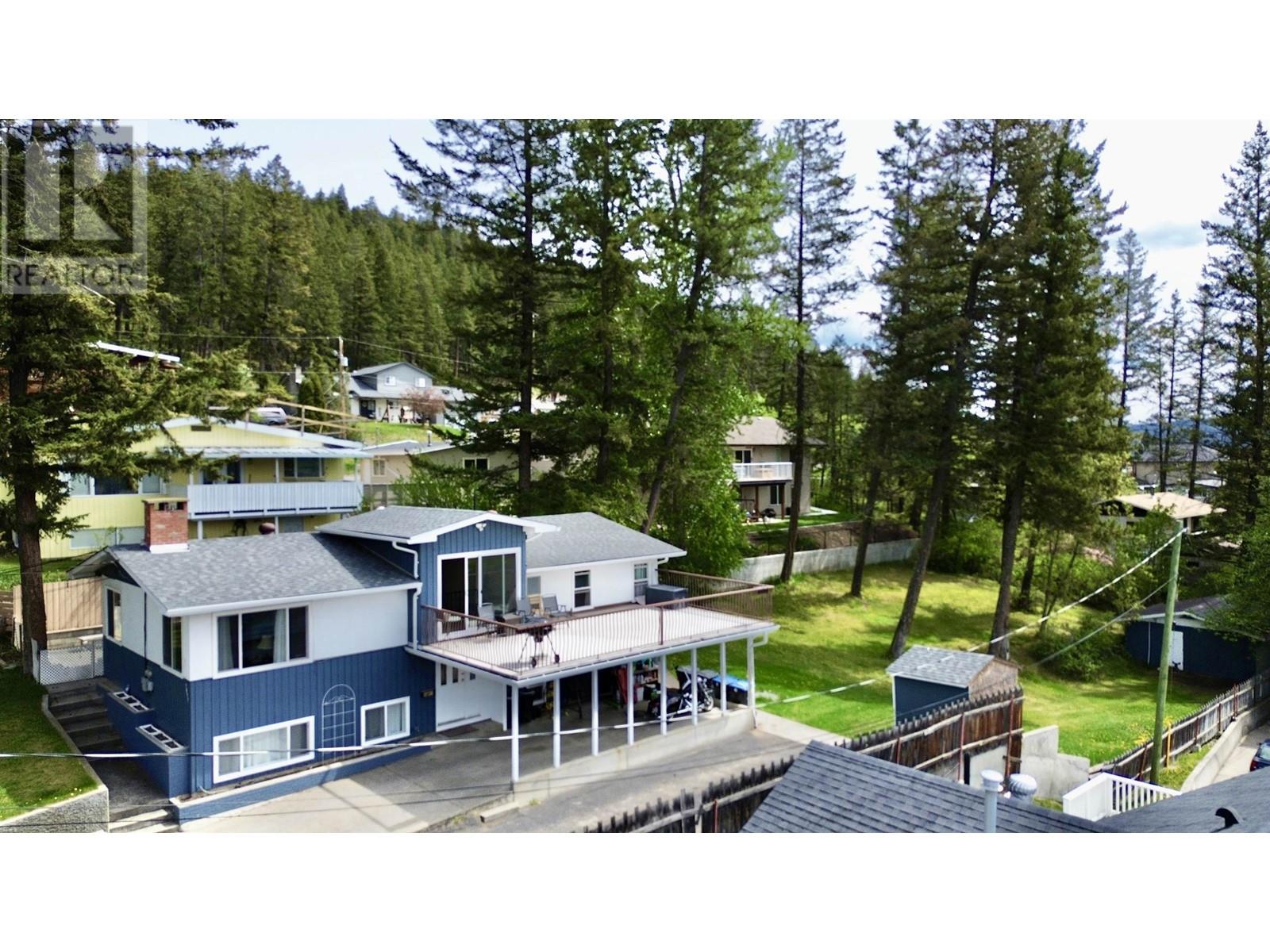
1011 Toop Rd
For Sale
127 Days
$585,000 $6K
$579,000
5 beds
3 baths
2,299 Sqft
1011 Toop Rd
For Sale
127 Days
$585,000 $6K
$579,000
5 beds
3 baths
2,299 Sqft
Highlights
This home is
11%
Time on Houseful
127 Days
Home features
Perfect for pets
School rated
3.7/10
Williams Lake
-7.1%
Description
- Home value ($/Sqft)$252/Sqft
- Time on Houseful127 days
- Property typeSingle family
- Median school Score
- Year built1967
- Mortgage payment
* PREC - Personal Real Estate Corporation. This home has been meticulously maintained. With 4 bedrooms and 1.5 baths in the main home, there is plenty of room to raise your family. The 1 bedroom 1 bathroom basement suite is a perfect income stream. This beautiful home has tons of updates. Enjoy breathtaking sunsets overlooking the city . A detached shop is placed at the back of the spacious lot. The park like backyard is a perfect space for kids to run and play. (id:55581)
Home overview
Amenities / Utilities
- Heat source Natural gas
- Heat type Forced air
Exterior
- # total stories 2
- Roof Conventional
Interior
- # full baths 3
- # total bathrooms 3.0
- # of above grade bedrooms 5
- Has fireplace (y/n) Yes
Location
- View City view
- Directions 2146355
Lot/ Land Details
- Lot dimensions 15750
Overview
- Lot size (acres) 0.37006578
- Building size 2299
- Listing # R3001671
- Property sub type Single family residence
- Status Active
Rooms Information
metric
- Dining nook 2.438m X 1.6m
Level: Above - Storage 3.48m X 1.245m
Level: Basement - Living room 4.47m X 3.531m
Level: Basement - Laundry 1.854m X 3.404m
Level: Basement - 4th bedroom 3.251m X 2.896m
Level: Basement - Den 3.861m X 4.14m
Level: Basement - Utility 1.854m X 2.515m
Level: Basement - Kitchen 2.794m X 2.896m
Level: Basement - Primary bedroom 3.099m X 4.318m
Level: Basement - Den 3.785m X 2.007m
Level: Basement - 2nd bedroom 2.87m X 2.921m
Level: Main - Dining room 3.759m X 3.683m
Level: Main - Living room 4.089m X 5.207m
Level: Main - Kitchen 4.064m X 2.464m
Level: Main - Other 0.94m X 1.549m
Level: Main - 3rd bedroom 3.2m X 3.099m
Level: Main - Primary bedroom 3.378m X 3.378m
Level: Main - Foyer 1.854m X 1.041m
Level: Main
SOA_HOUSEKEEPING_ATTRS
- Listing source url Https://www.realtor.ca/real-estate/28300015/1011-toop-road-williams-lake
- Listing type identifier Idx
The Home Overview listing data and Property Description above are provided by the Canadian Real Estate Association (CREA). All other information is provided by Houseful and its affiliates.

Lock your rate with RBC pre-approval
Mortgage rate is for illustrative purposes only. Please check RBC.com/mortgages for the current mortgage rates
$-1,544
/ Month25 Years fixed, 20% down payment, % interest
$
$
$
%
$
%

Schedule a viewing
No obligation or purchase necessary, cancel at any time

