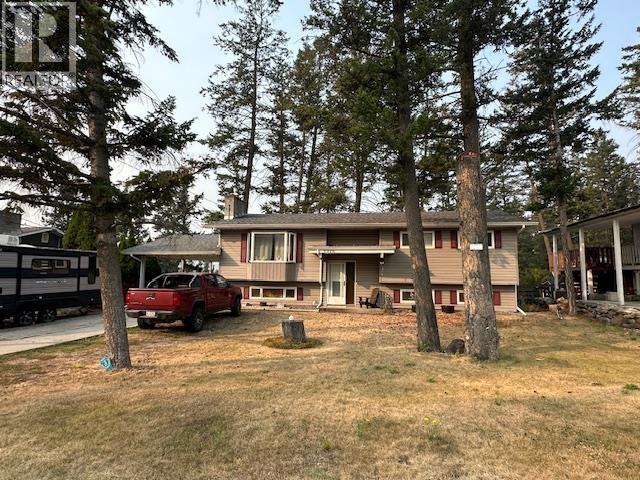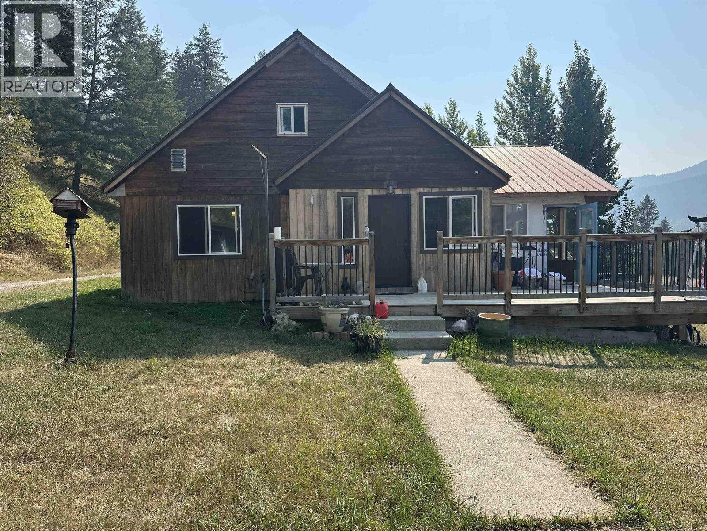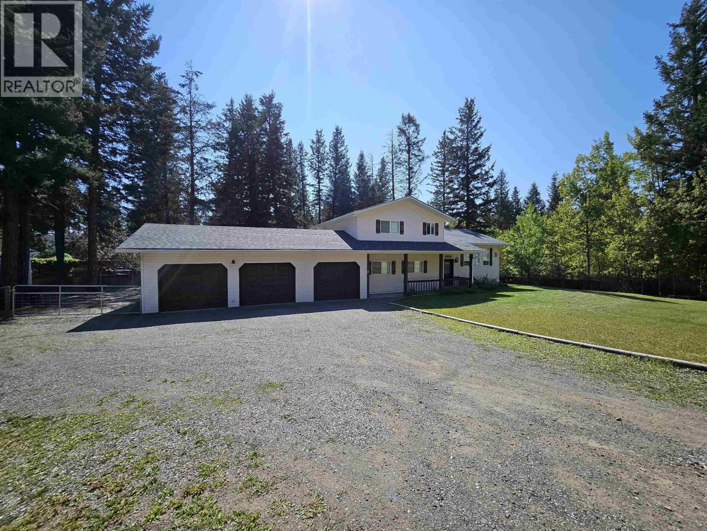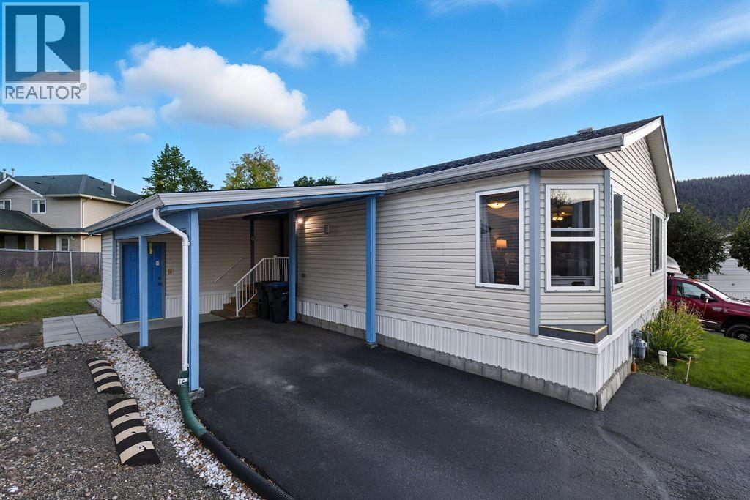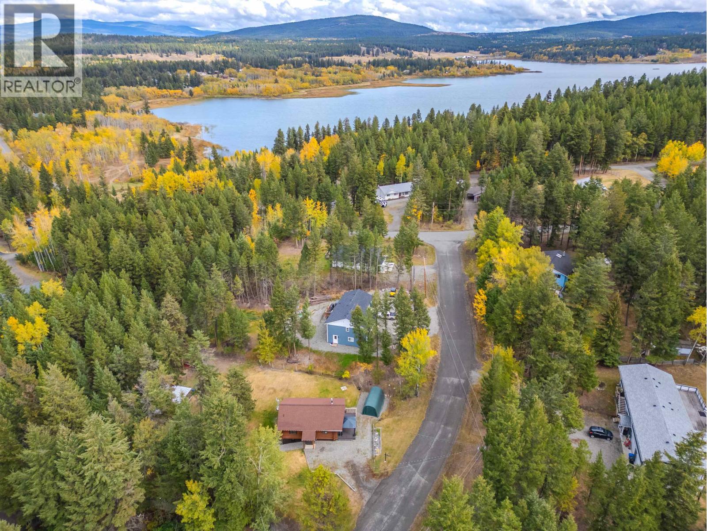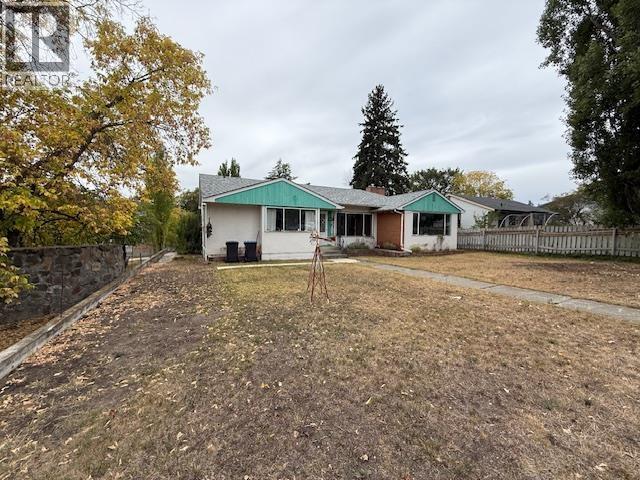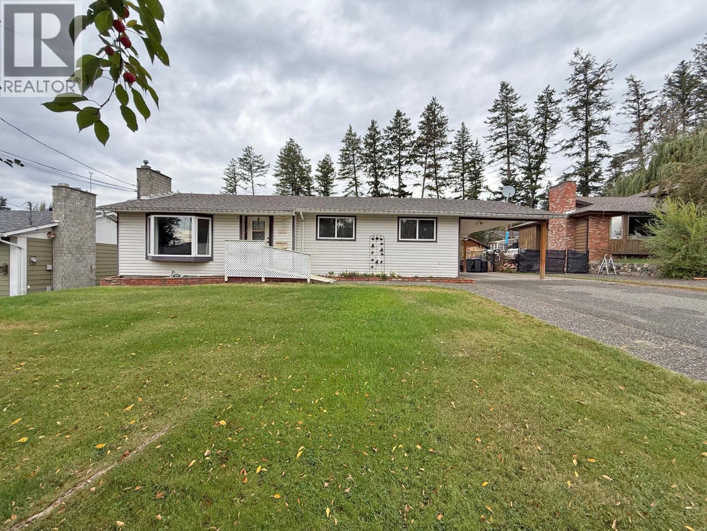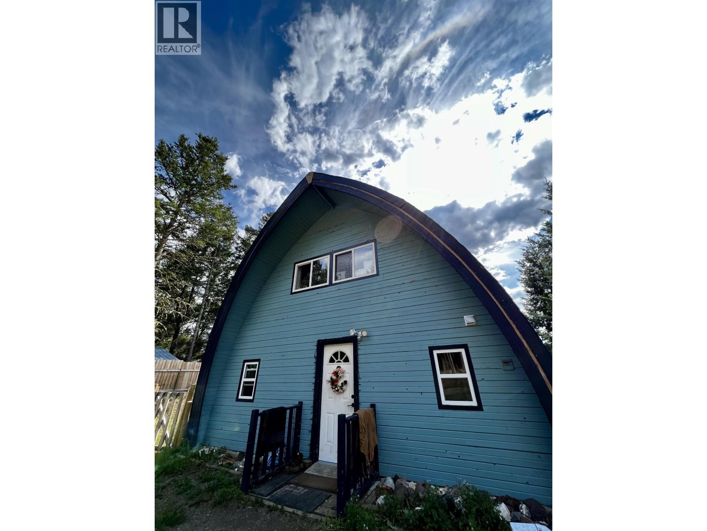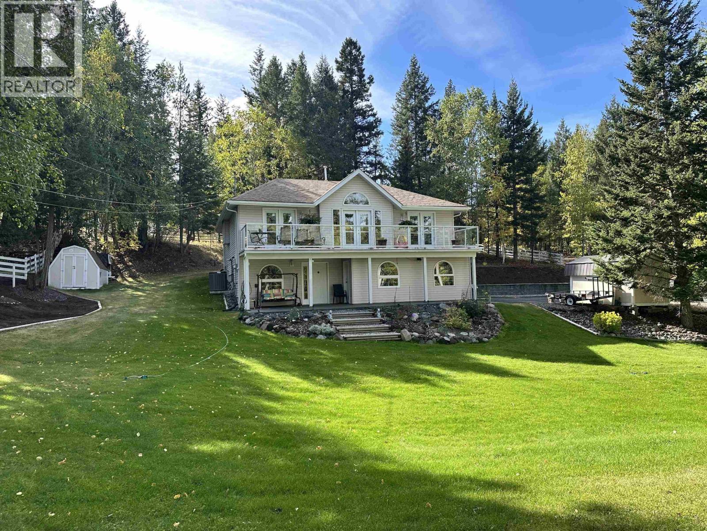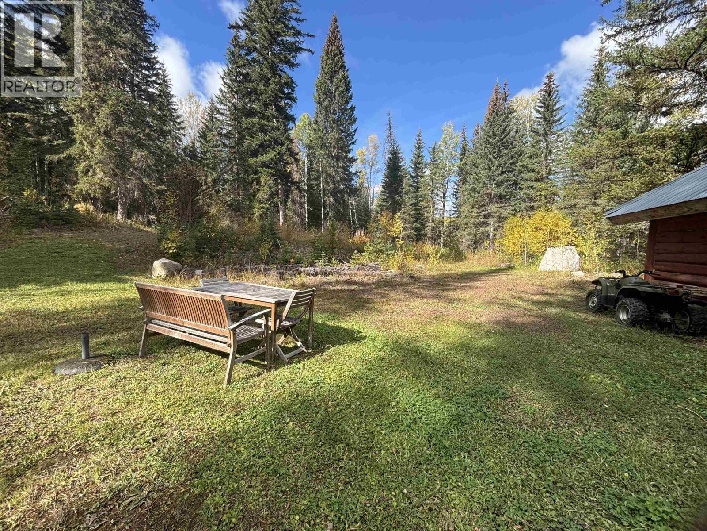- Houseful
- BC
- Williams Lake
- V2G
- 1030 Midnight Dr
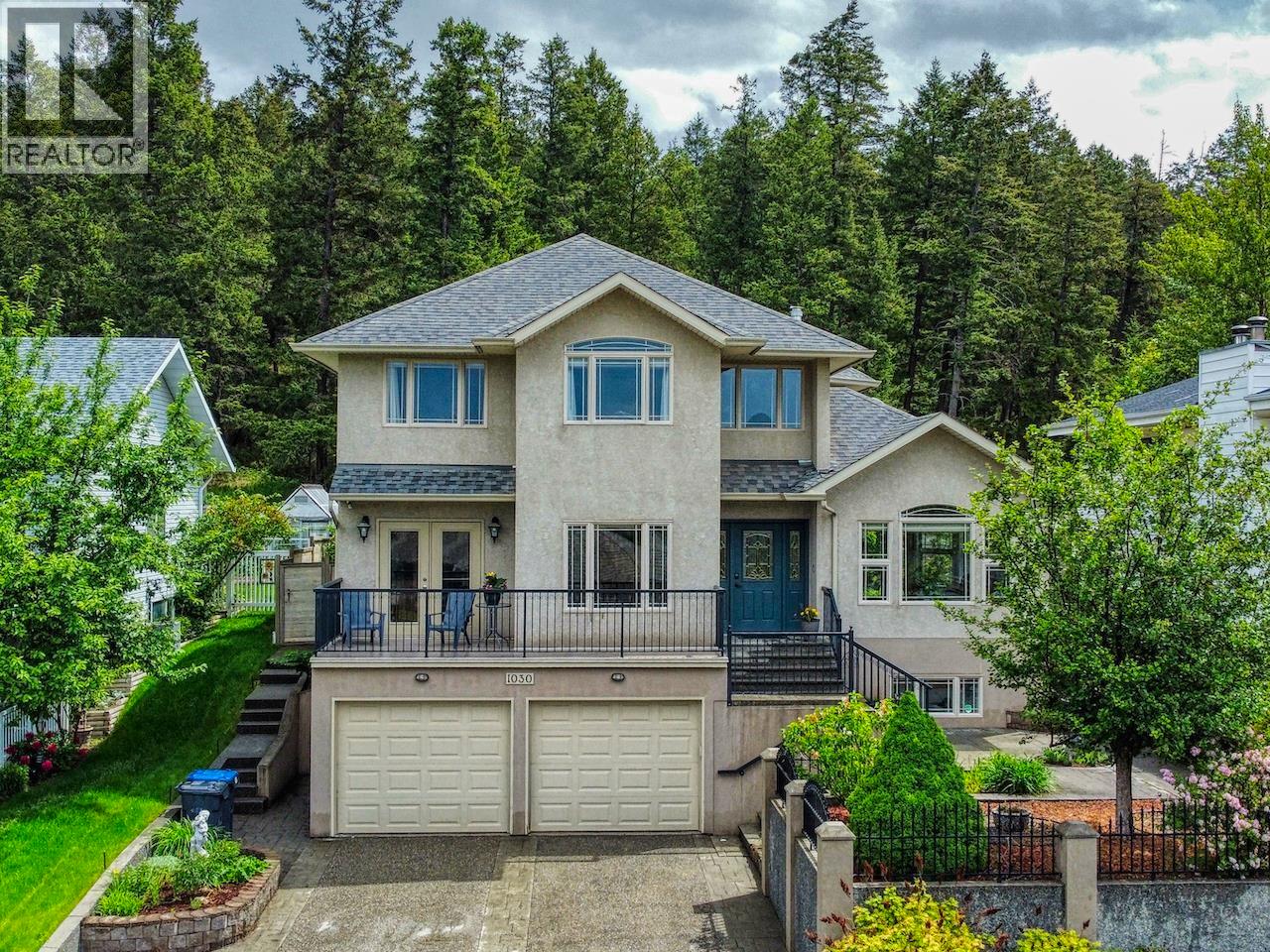
Highlights
Description
- Home value ($/Sqft)$228/Sqft
- Time on Housefulnew 3 days
- Property typeSingle family
- Median school Score
- Lot size6,534 Sqft
- Year built2000
- Garage spaces2
- Mortgage payment
Exceptional, one-of-a-kind custom home with attention to detail. Enjoy 3 finished floors with spacious, beautifully appointed rooms. Natural sunshine pours into the kitchen complete with pantry, roll out drawers & breakfast nook! The main floor laundry is a welcome bonus, doubling as a delightful hobby spot or home office. A unique double-sided fireplace connects the living room and dining room, adding warmth and charm to your home. Step outside to your private backyard oasis — a tranquil escape with direct access to incredible walking trails and the renowned Fox Mountain biking network, right out your back door! This home and yard are truly a rare and unexpected paradise you won’t typically find. UPDATES include: furnace June 2024, central A/C 2018, hot water tank 2022. (id:63267)
Home overview
- Cooling Central air conditioning
- Heat source Natural gas
- Heat type Forced air
- # total stories 3
- Roof Conventional
- # garage spaces 2
- Has garage (y/n) Yes
- # full baths 4
- # total bathrooms 4.0
- # of above grade bedrooms 3
- Has fireplace (y/n) Yes
- View View
- Lot dimensions 0.15
- Lot size (acres) 0.15
- Building size 2730
- Listing # R3053713
- Property sub type Single family residence
- Status Active
- Primary bedroom 3.683m X 5.309m
Level: Above - 3rd bedroom 2.769m X 3.658m
Level: Above - 2nd bedroom 3.454m X 2.972m
Level: Above - Storage 4.648m X 3.353m
Level: Basement - Media room 3.378m X 5.41m
Level: Basement - Other 2.134m X 1.549m
Level: Basement - Foyer 1.651m X 2.134m
Level: Main - Family room 3.378m X 2.769m
Level: Main - Living room 3.556m X 5.207m
Level: Main - Laundry 2.134m X 4.115m
Level: Main - Dining room 3.759m X 5.512m
Level: Main - Eating area 2.032m X 2.972m
Level: Main - Kitchen 3.962m X 2.743m
Level: Main
- Listing source url Https://www.realtor.ca/real-estate/28932309/1030-midnight-drive-williams-lake
- Listing type identifier Idx

$-1,660
/ Month

