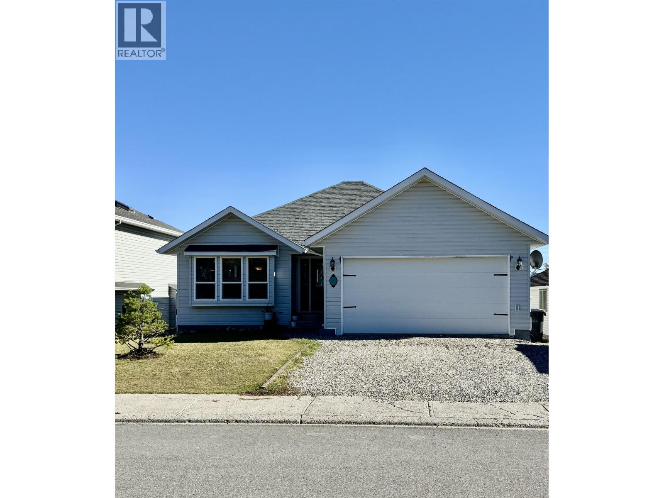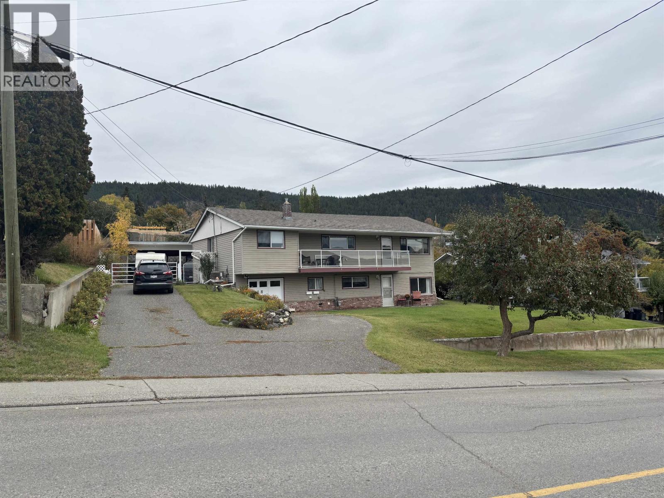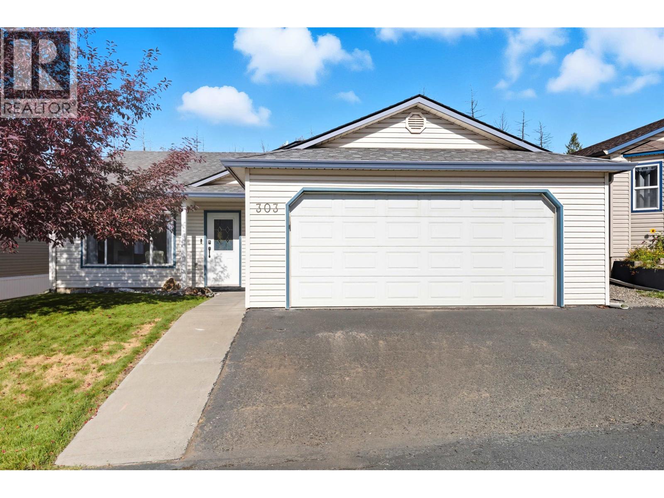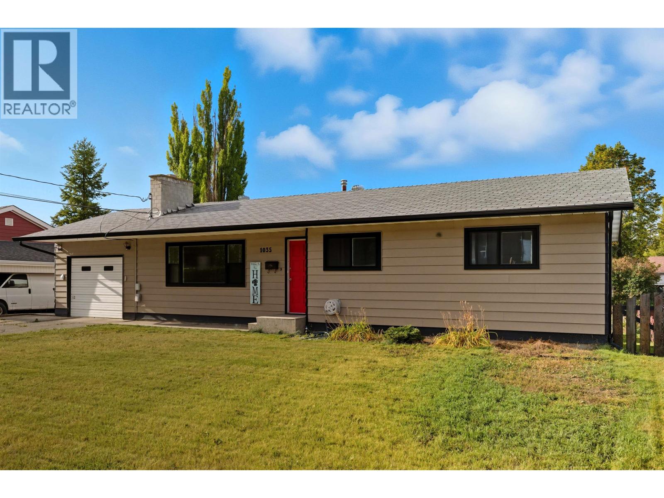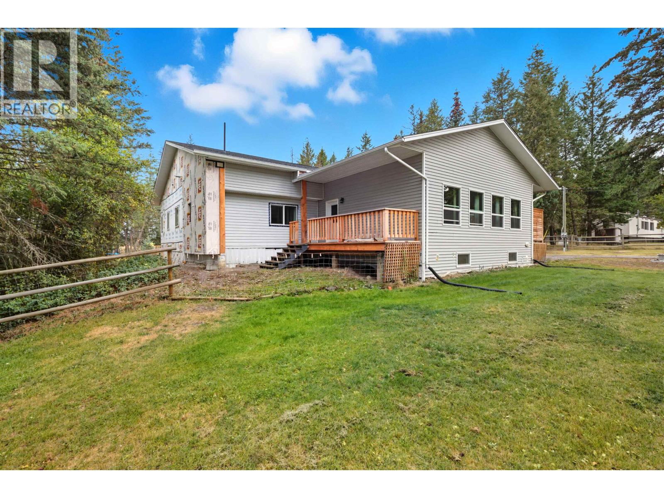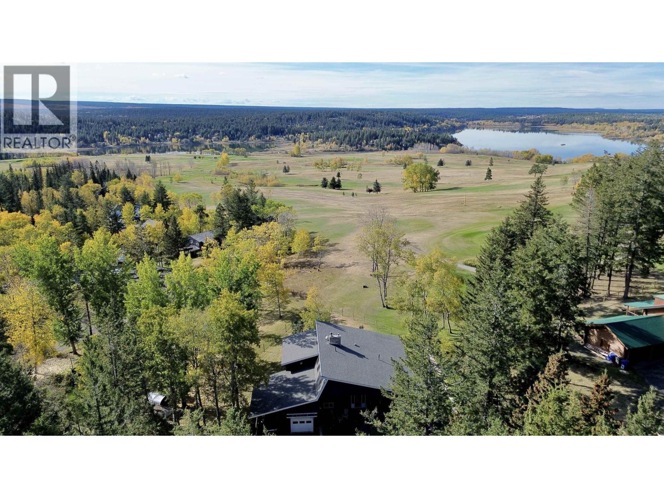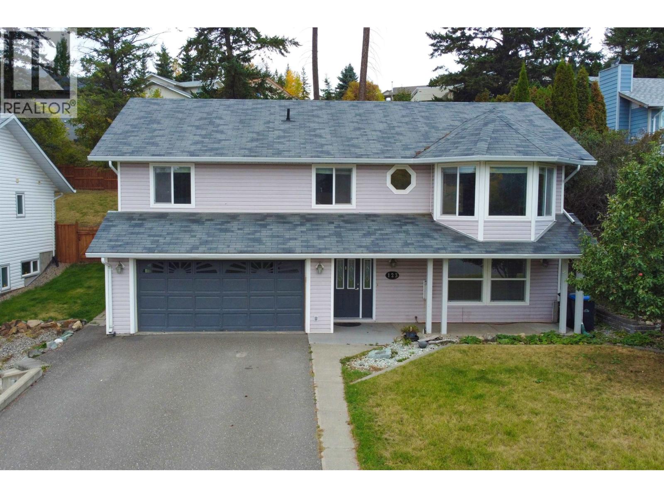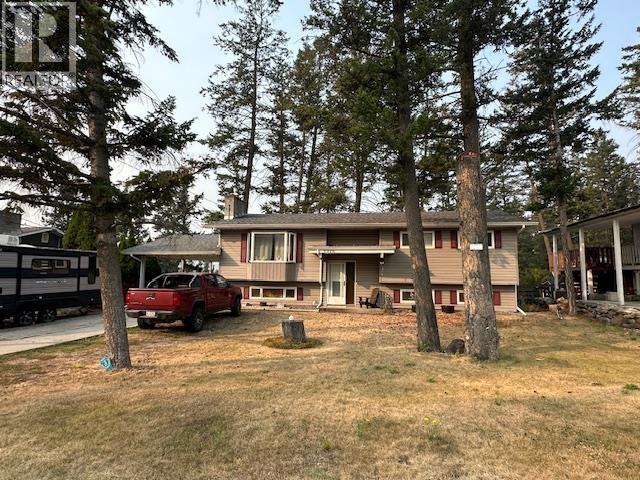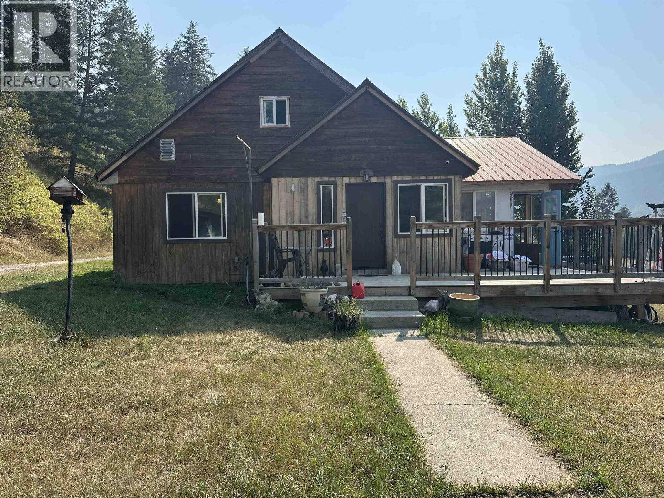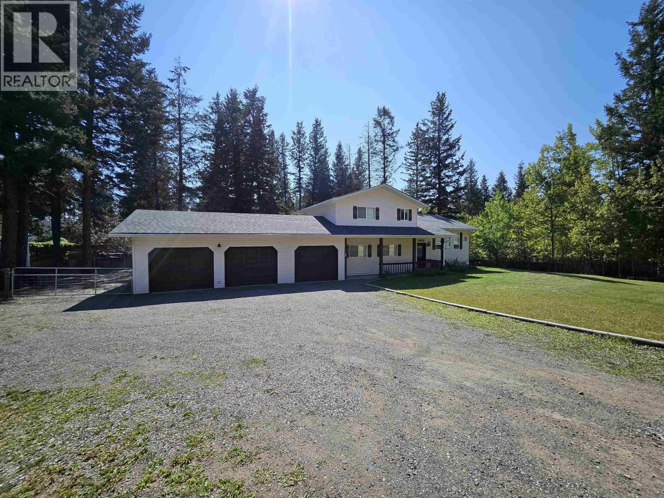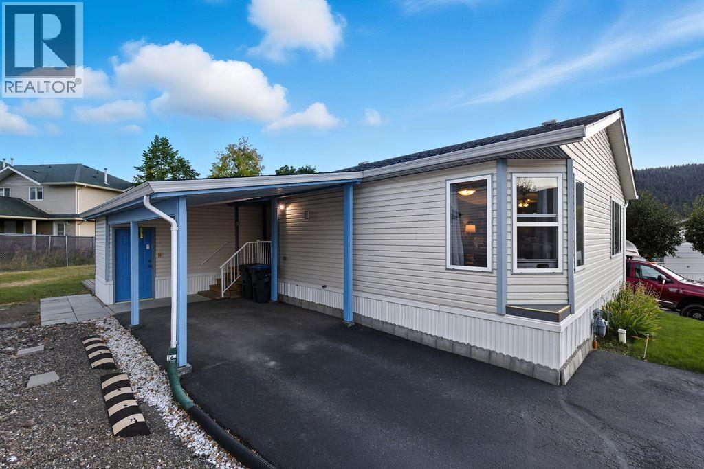- Houseful
- BC
- Williams Lake
- V2G
- 1065 Pigeon Ave
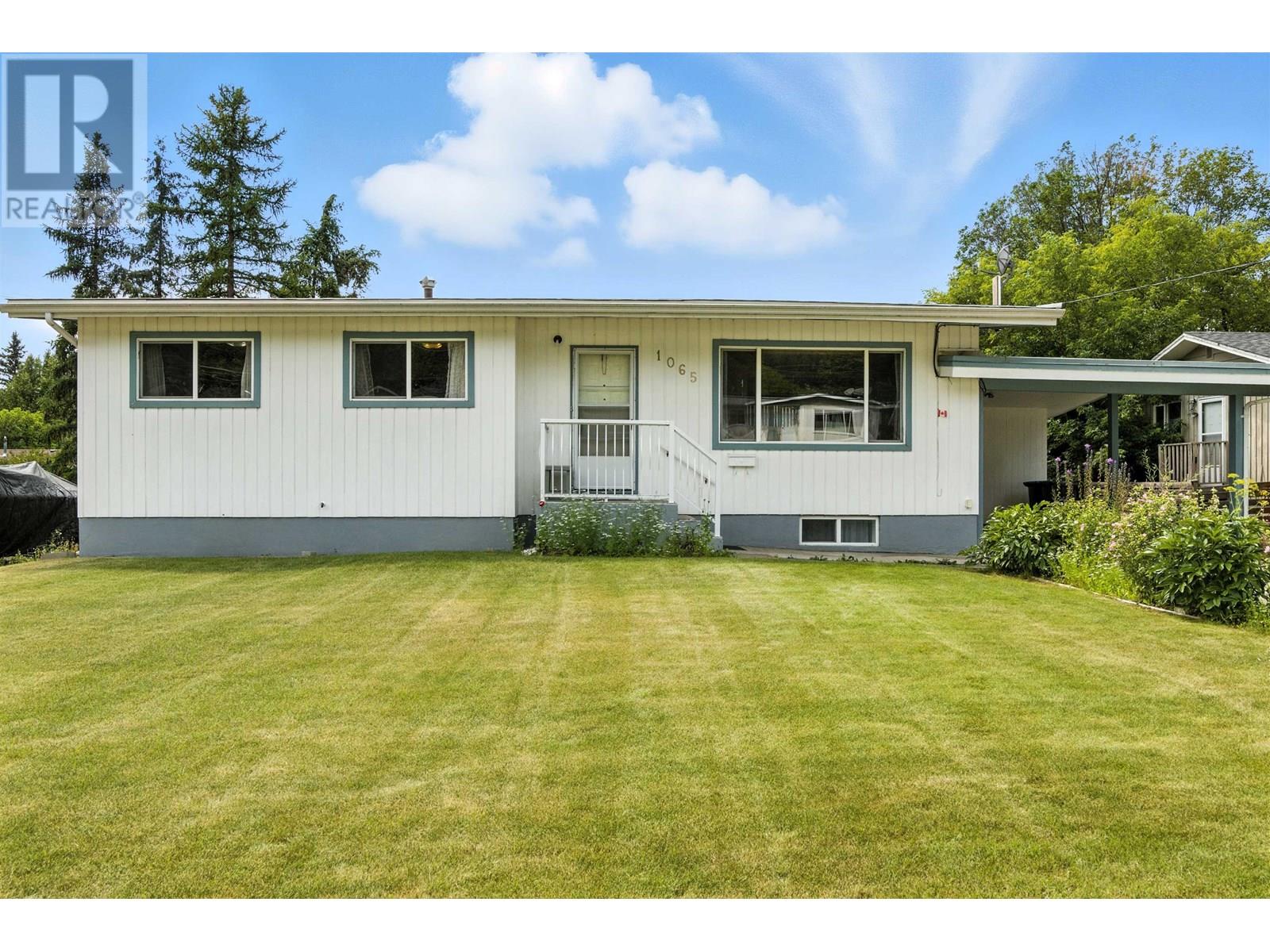
1065 Pigeon Ave
For Sale
70 Days
$489,500 $25K
$465,000
5 beds
2 baths
2,232 Sqft
1065 Pigeon Ave
For Sale
70 Days
$489,500 $25K
$465,000
5 beds
2 baths
2,232 Sqft
Highlights
This home is
16%
Time on Houseful
70 Days
School rated
3.7/10
Williams Lake
-7.1%
Description
- Home value ($/Sqft)$208/Sqft
- Time on Houseful70 days
- Property typeSingle family
- Median school Score
- Year built1971
- Mortgage payment
* PREC - Personal Real Estate Corporation. First time ever on the market! This meticulously maintained home is centrally located near all levels of schools—ideal for families and investors alike. The main floor features an updated kitchen, a bright open-concept living and dining area, and sliding doors that lead to a spacious sundeck overlooking a beautifully manicured, fully fenced yard with a garden area. Upstairs offers 3 comfortable bedrooms, while the lower level hosts a self-contained 2-bedroom suite—perfect for mortgage help or extended family. A flat driveway and single carport provide convenient parking. This is a rare opportunity to own a turn-key property in a sought-after, school-friendly neighbourhood. (id:63267)
Home overview
Amenities / Utilities
- Cooling Central air conditioning
- Heat source Natural gas
- Heat type Forced air
Exterior
- # total stories 2
- Roof Conventional
- Has garage (y/n) Yes
Interior
- # full baths 2
- # total bathrooms 2.0
- # of above grade bedrooms 5
- Has fireplace (y/n) Yes
Lot/ Land Details
- Lot dimensions 8540
Overview
- Lot size (acres) 0.20065789
- Building size 2232
- Listing # R3032432
- Property sub type Single family residence
- Status Active
Rooms Information
metric
- Kitchen 3.861m X 2.896m
Level: Basement - Laundry 3.378m X 2.896m
Level: Basement - 4th bedroom 3.277m X 3.683m
Level: Basement - 5th bedroom 2.565m X 4.166m
Level: Basement - Living room 8.865m X 5.639m
Level: Basement - Foyer 1.981m X 0.94m
Level: Lower - Living room 5.842m X 4.14m
Level: Main - 2nd bedroom 2.667m X 3.531m
Level: Main - 3rd bedroom 2.946m X 3.124m
Level: Main - Foyer 1.549m X 1.397m
Level: Main - Dining room 2.438m X 3.531m
Level: Main - Primary bedroom 3.073m X 3.531m
Level: Main - Kitchen 2.819m X 3.531m
Level: Main
SOA_HOUSEKEEPING_ATTRS
- Listing source url Https://www.realtor.ca/real-estate/28675489/1065-pigeon-avenue-williams-lake
- Listing type identifier Idx
The Home Overview listing data and Property Description above are provided by the Canadian Real Estate Association (CREA). All other information is provided by Houseful and its affiliates.

Lock your rate with RBC pre-approval
Mortgage rate is for illustrative purposes only. Please check RBC.com/mortgages for the current mortgage rates
$-1,240
/ Month25 Years fixed, 20% down payment, % interest
$
$
$
%
$
%

Schedule a viewing
No obligation or purchase necessary, cancel at any time

