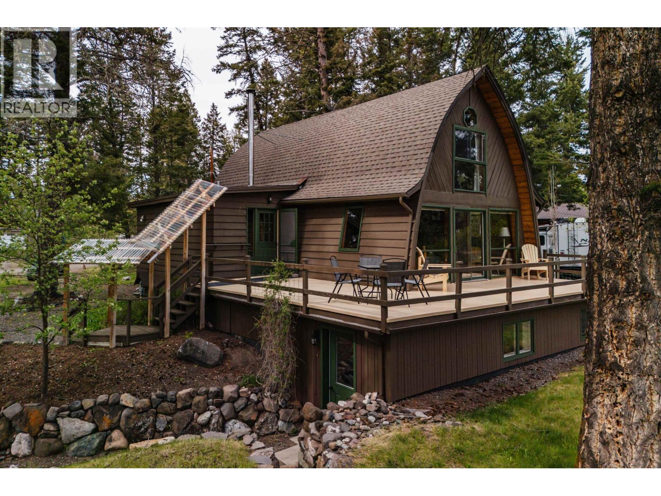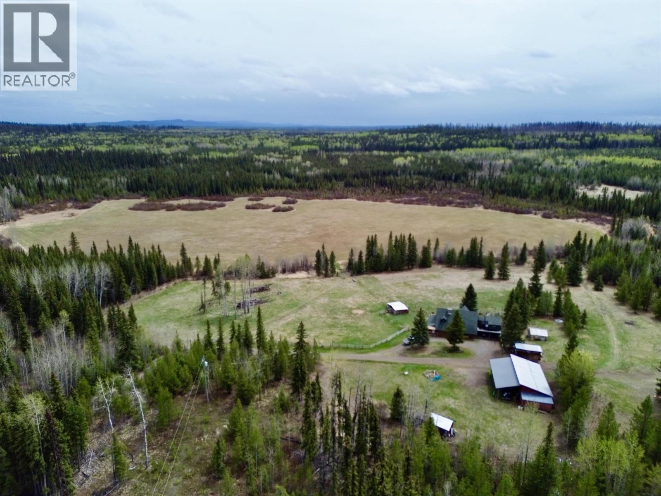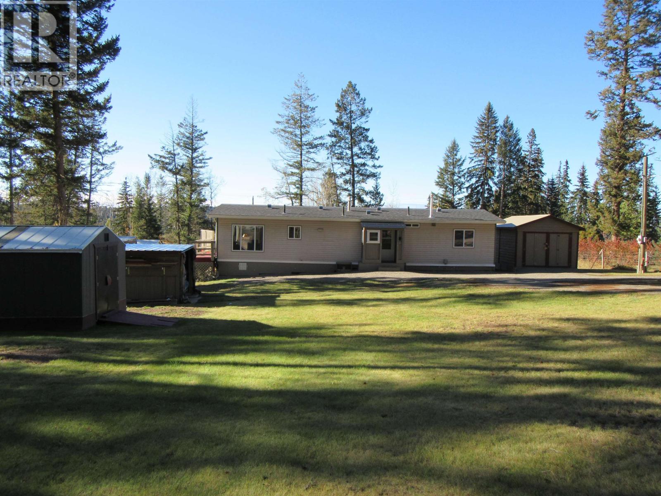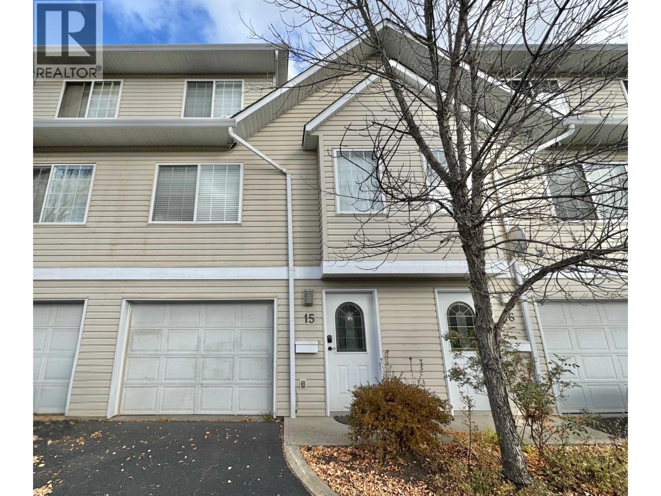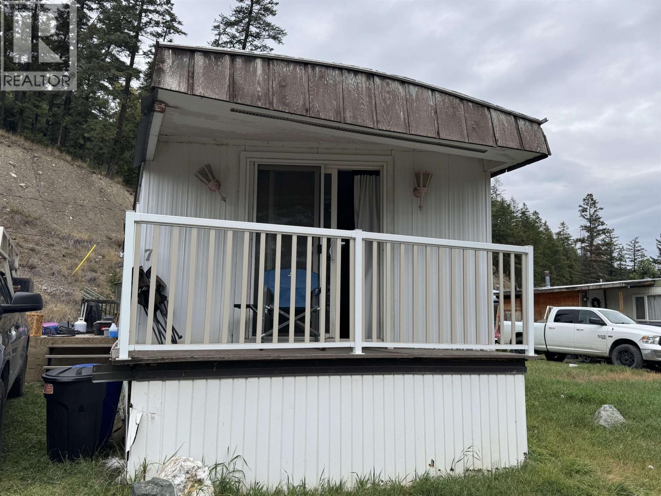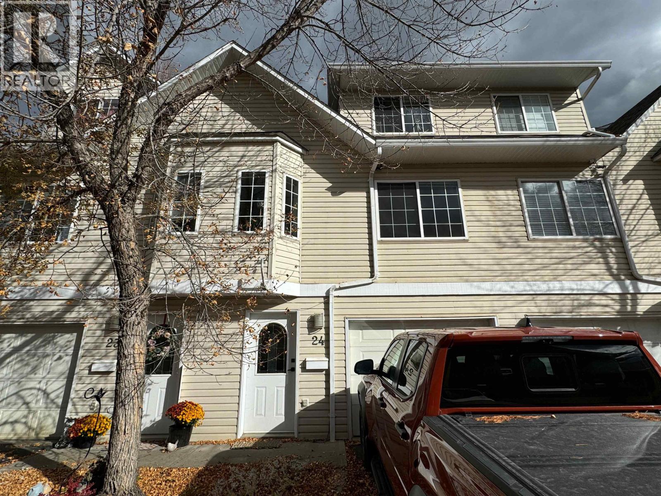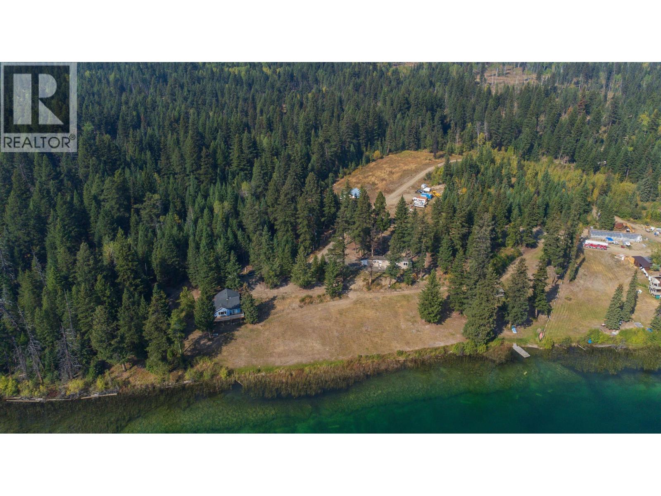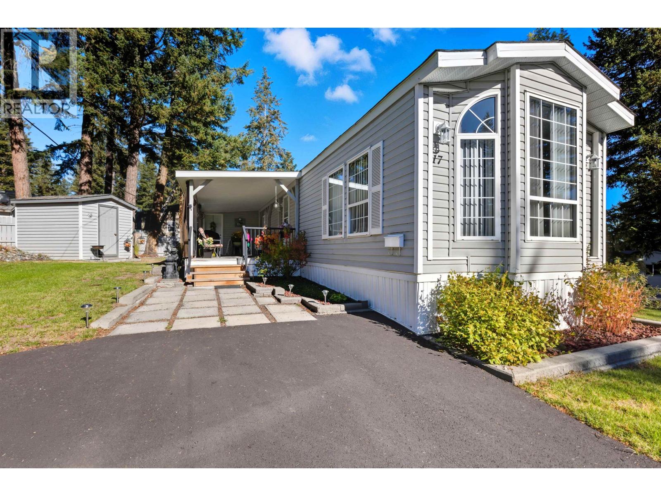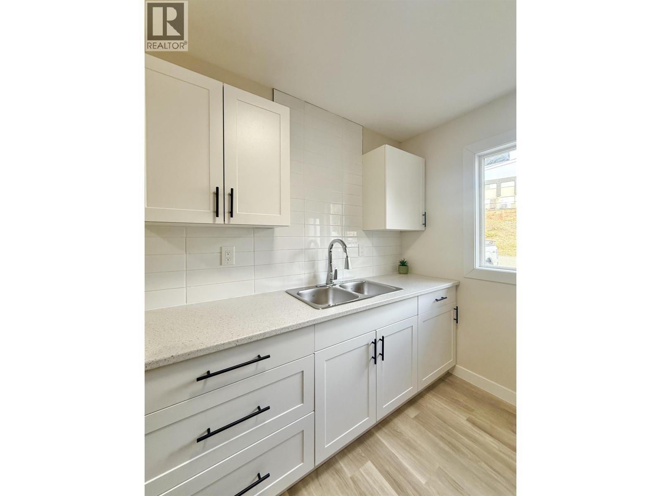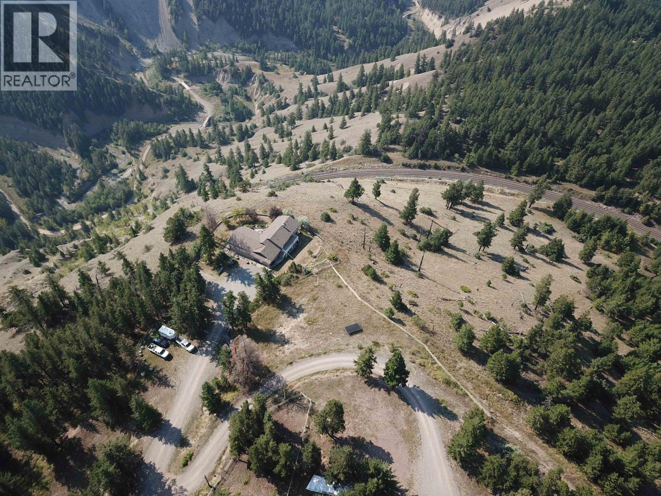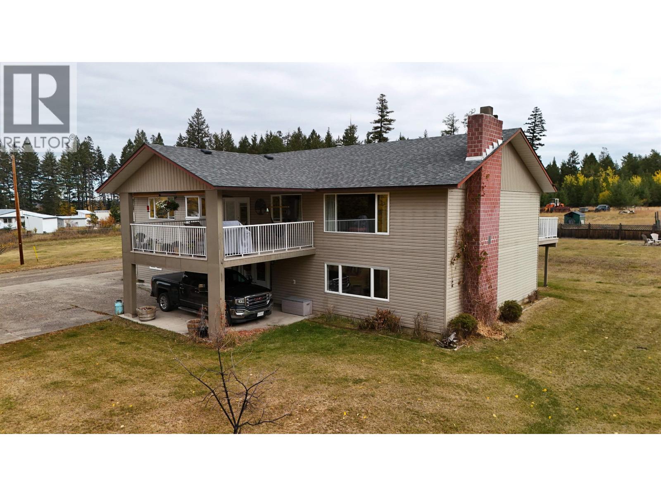- Houseful
- BC
- Williams Lake
- V2G
- 11 Eagle Crescent Unit 3
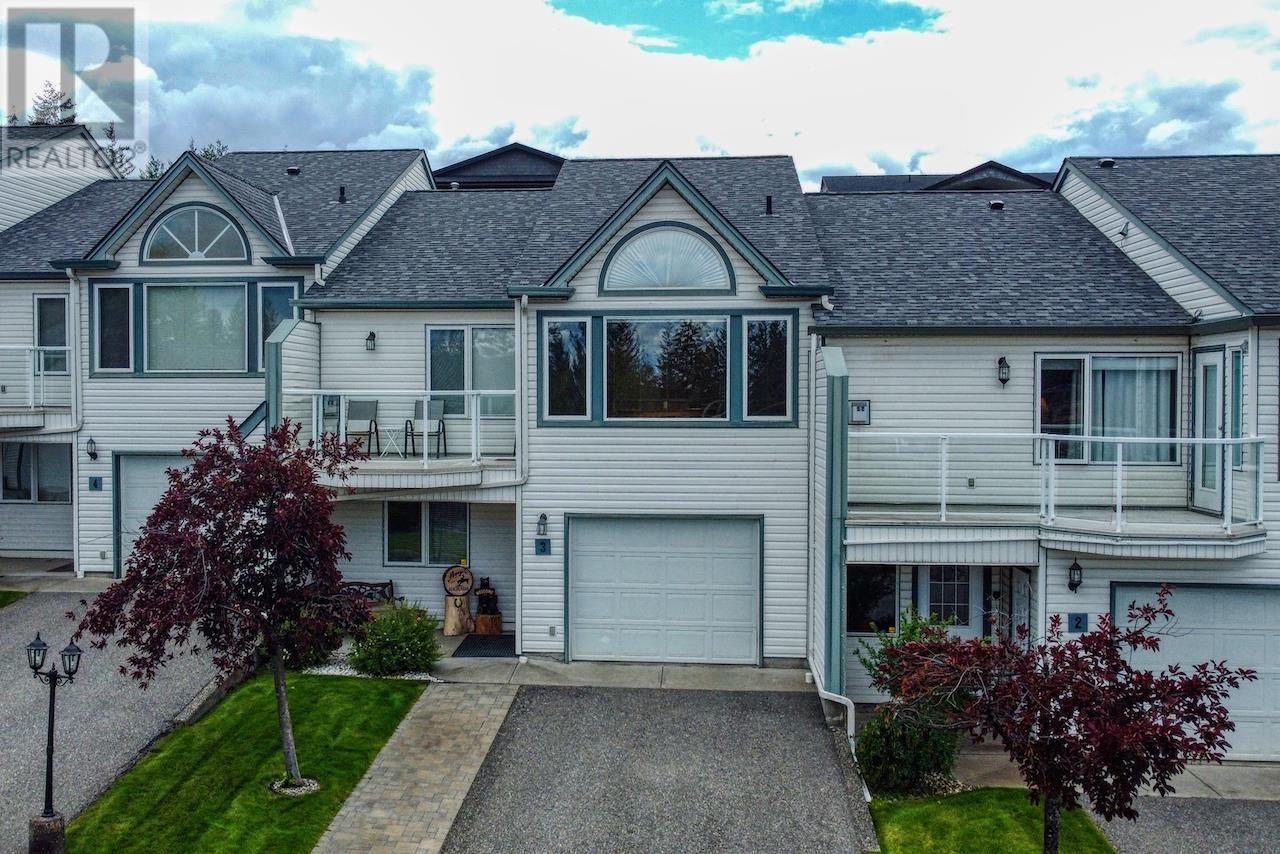
11 Eagle Crescent Unit 3
11 Eagle Crescent Unit 3
Highlights
Description
- Home value ($/Sqft)$243/Sqft
- Time on Houseful99 days
- Property typeSingle family
- StyleBasement entry
- Median school Score
- Year built1996
- Garage spaces1
- Mortgage payment
Pride of ownership shines through in this meticulously well cared for home! Flooding with exceptional SUNSHINE, natural light & unobstructed view. Wonderful open concept floor plan with loads of storage including walk in pantry & central island. Main floor laundry & spacious master bedroom that overlooks the QUIET, backyard green space - a private little escape & place to enjoy your own patio & outdoor living. With 2 bedrooms plus a den & 2.5 bath's on 2 fully finished levels this hard working home is "move in" ready. Wonderful, well run, progressive 11 unit strata offering 55 PLUS living in a PRIME resale location. Updates include furnace, hot water tank, paint, kitchen flooring, fireplace front, counter tops & backsplash . Come check it out! (id:63267)
Home overview
- Cooling Central air conditioning
- Heat source Natural gas
- Heat type Forced air
- # total stories 2
- Roof Conventional
- # garage spaces 1
- Has garage (y/n) Yes
- # full baths 3
- # total bathrooms 3.0
- # of above grade bedrooms 2
- Has fireplace (y/n) Yes
- View View
- Lot size (acres) 0.0
- Listing # R3026911
- Property sub type Single family residence
- Status Active
- 2nd bedroom 3.962m X 3.505m
Level: Basement - Foyer 1.651m X 3.378m
Level: Basement - Other 3.886m X 3.226m
Level: Basement - Storage 1.981m X 2.743m
Level: Basement - Foyer 1.219m X 2.819m
Level: Main - Eating area 2.032m X 3.962m
Level: Main - Living room 4.293m X 4.572m
Level: Main - Kitchen 3.505m X 3.454m
Level: Main - Primary bedroom 4.013m X 3.861m
Level: Main
- Listing source url Https://www.realtor.ca/real-estate/28605809/3-11-eagle-crescent-williams-lake
- Listing type identifier Idx

$-1,063
/ Month

