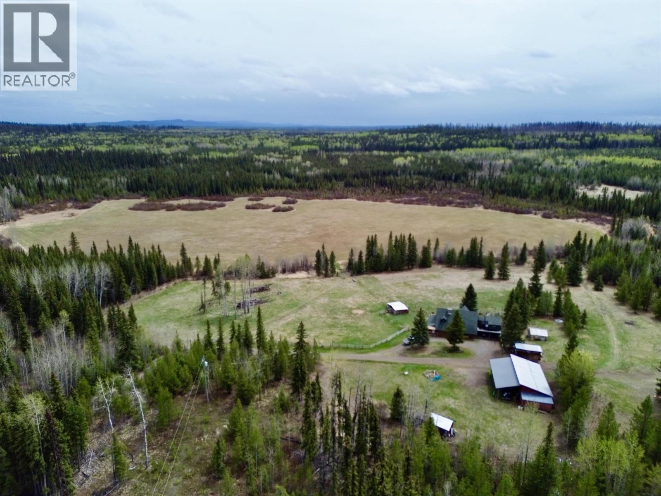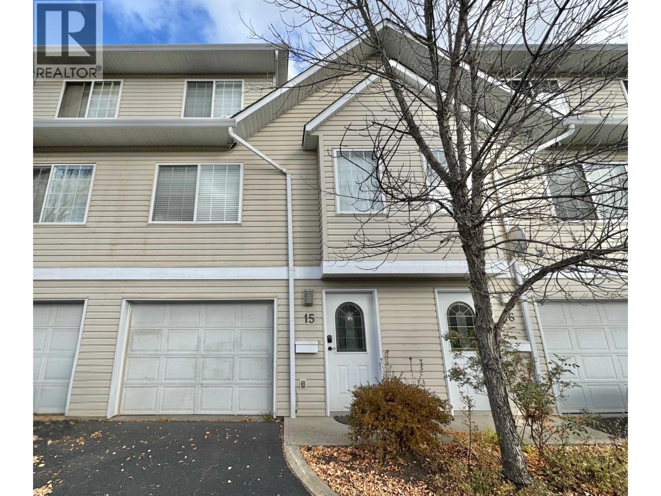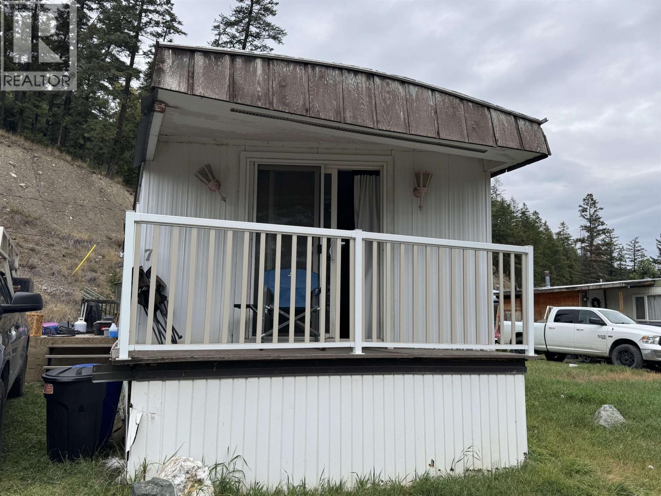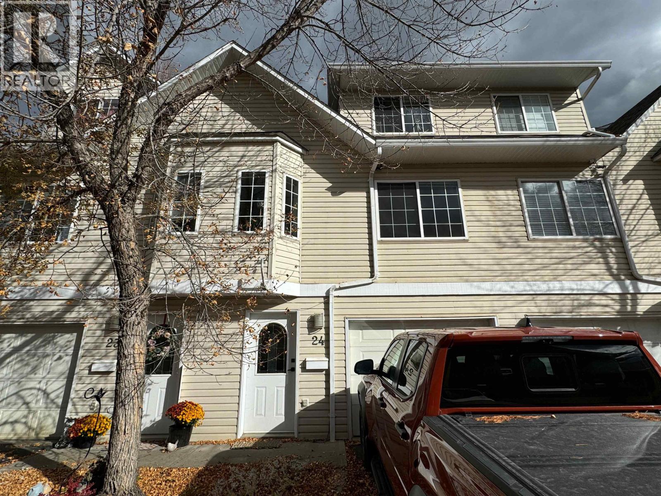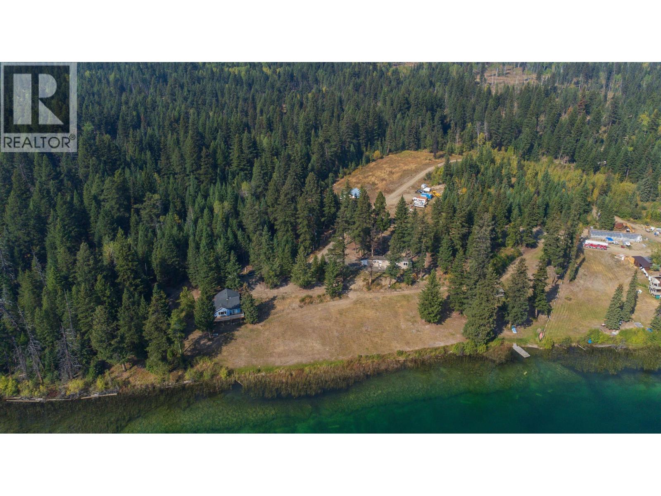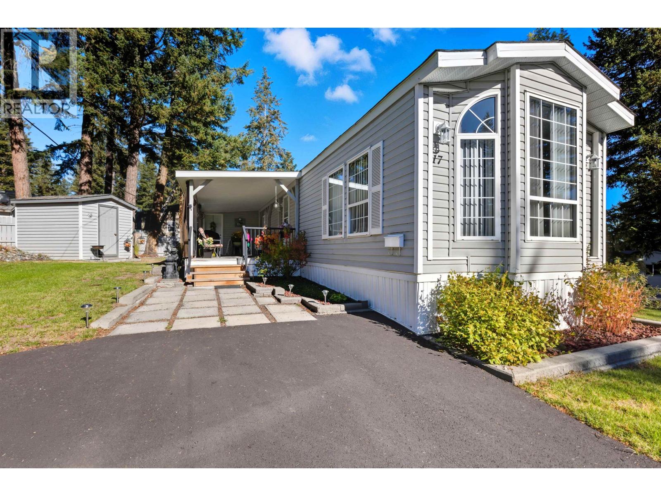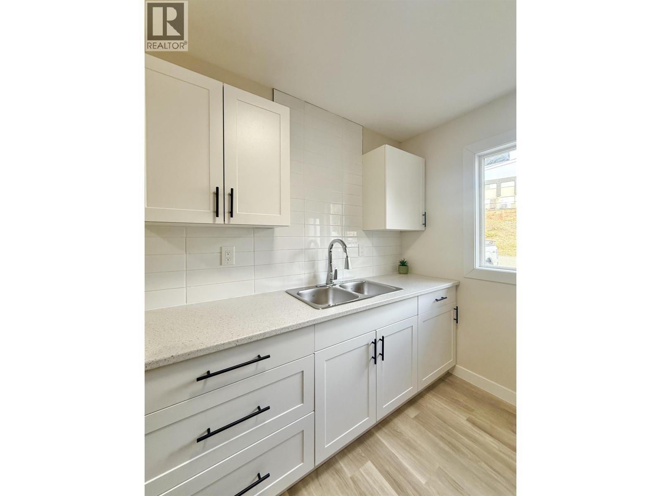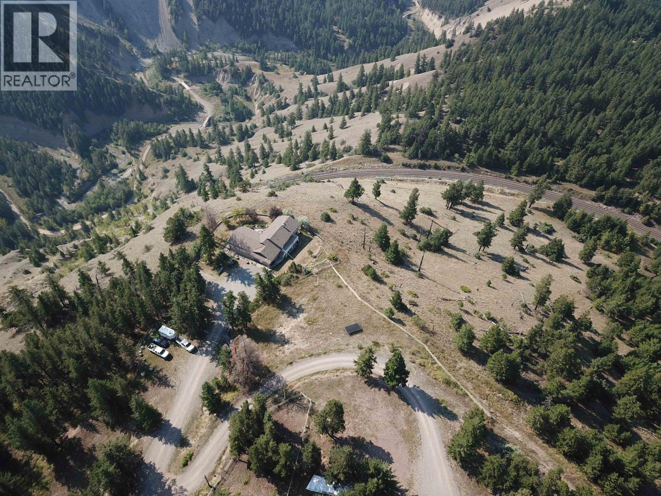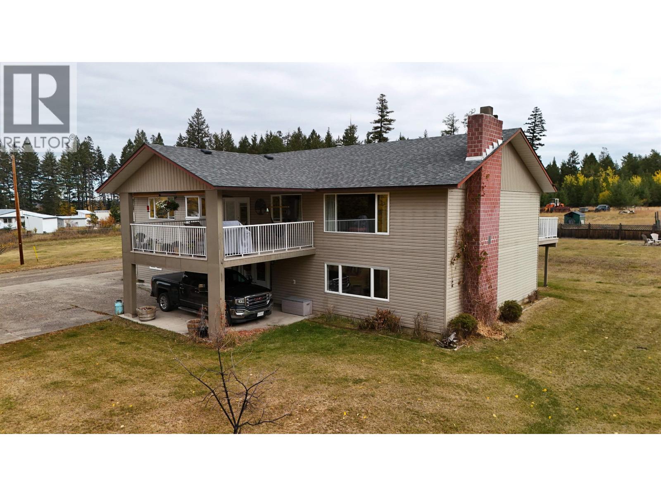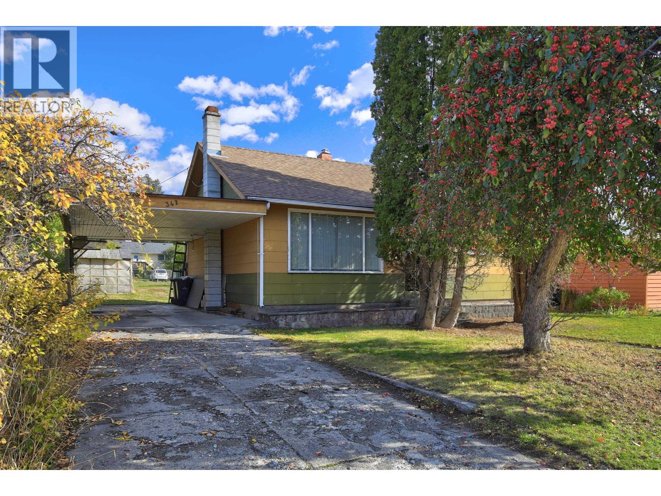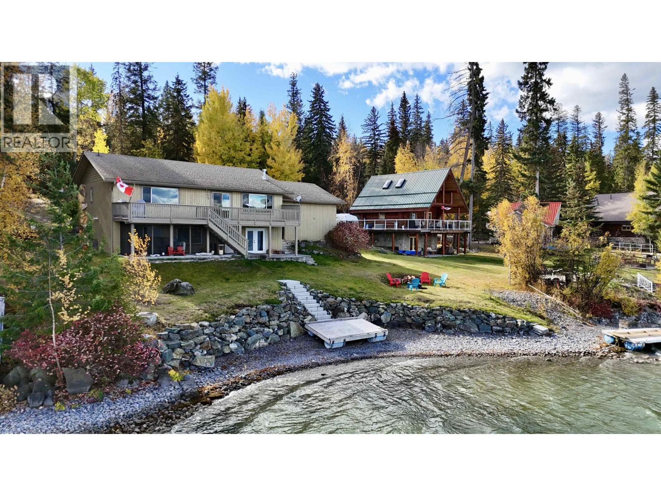- Houseful
- BC
- Williams Lake
- V2G
- 111 Harding Rd
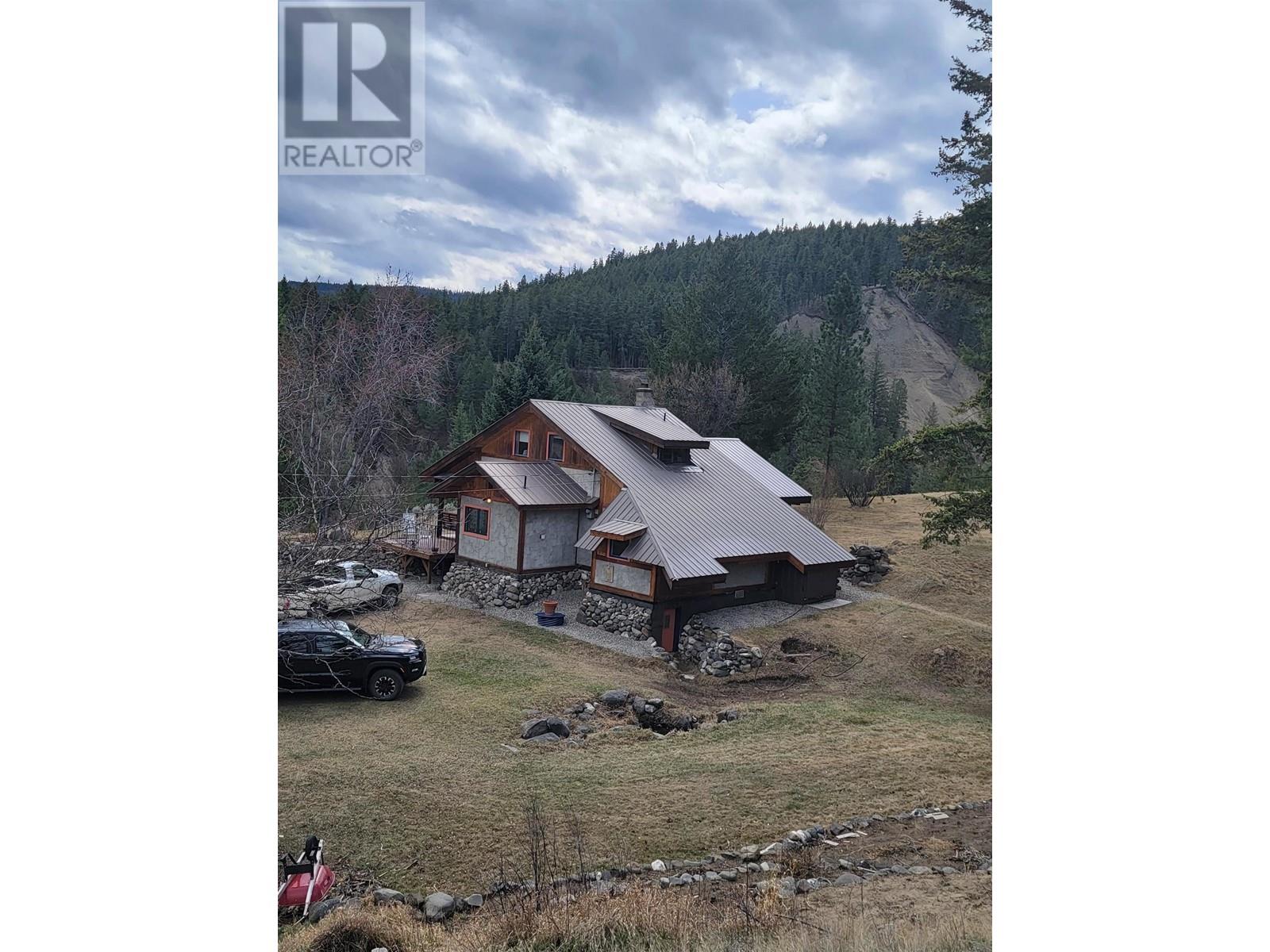
Highlights
This home is
67%
Time on Houseful
165 Days
Home features
View
Williams Lake
-7.1%
Description
- Home value ($/Sqft)$368/Sqft
- Time on Houseful165 days
- Property typeSingle family
- Lot size15.27 Acres
- Year built1985
- Mortgage payment
Escape to your own slice of paradise with this exceptional 12 acre organic farm nestled along Mackin Creek, boasting panoramic views of the Fraser River Valley. The custom built 3 bedroom, 2 bathroom home is warm and inviting, showcasing fir and tile flooring, vaulted ceilings, custom beams and millwork and expansive windows that invite the stunning natural surroundings indoors. If you're interested in sustainable living, the 40 tree orchard, commercially viable 20x24 greenhouse and cold frame, stone benched garden beds, insulated root cellar and solar panels allow you to enjoy eco-friendly living with minimal impact. Experience the tranquility and self-sufficiency of country living at it's finest! (id:63267)
Home overview
Amenities / Utilities
- Heat source Electric
Exterior
- # total stories 2
- Roof Conventional
- Has garage (y/n) Yes
Interior
- # full baths 2
- # total bathrooms 2.0
- # of above grade bedrooms 3
- Has fireplace (y/n) Yes
Location
- View Valley view, view (panoramic)
- Directions 2137844
Lot/ Land Details
- Lot dimensions 15.27
Overview
- Lot size (acres) 15.27
- Listing # R3001105
- Property sub type Single family residence
- Status Active
Rooms Information
metric
- 2nd bedroom 3.404m X 5.512m
Level: Above - 3rd bedroom 3.683m X 2.159m
Level: Above - Kitchen 5.613m X 3.404m
Level: Main - Living room 4.343m X 4.801m
Level: Main - Office 2.438m X 3.378m
Level: Main - Dining room 4.369m X 2.794m
Level: Main - Pantry 3.073m X 1.651m
Level: Main - Primary bedroom 4.039m X 3.251m
Level: Main
SOA_HOUSEKEEPING_ATTRS
- Listing source url Https://www.realtor.ca/real-estate/28292639/111-harding-road-williams-lake
- Listing type identifier Idx
The Home Overview listing data and Property Description above are provided by the Canadian Real Estate Association (CREA). All other information is provided by Houseful and its affiliates.

Lock your rate with RBC pre-approval
Mortgage rate is for illustrative purposes only. Please check RBC.com/mortgages for the current mortgage rates
$-1,733
/ Month25 Years fixed, 20% down payment, % interest
$
$
$
%
$
%

Schedule a viewing
No obligation or purchase necessary, cancel at any time


