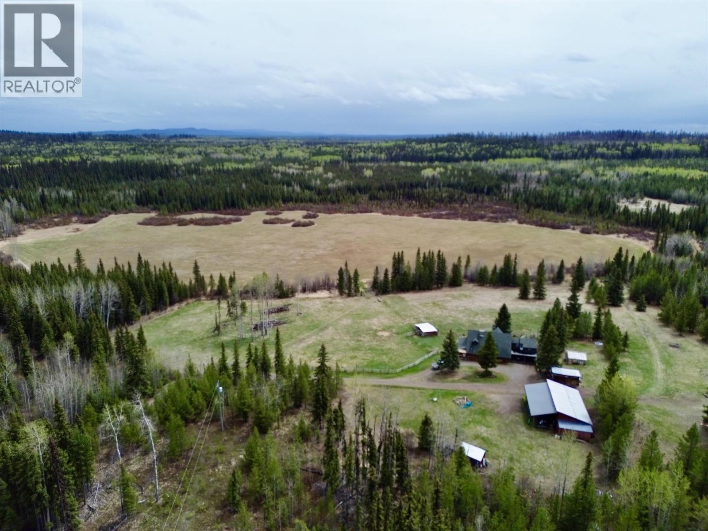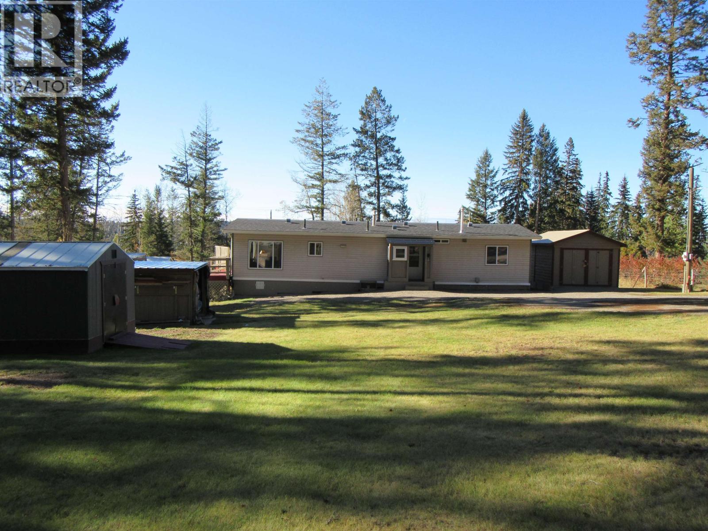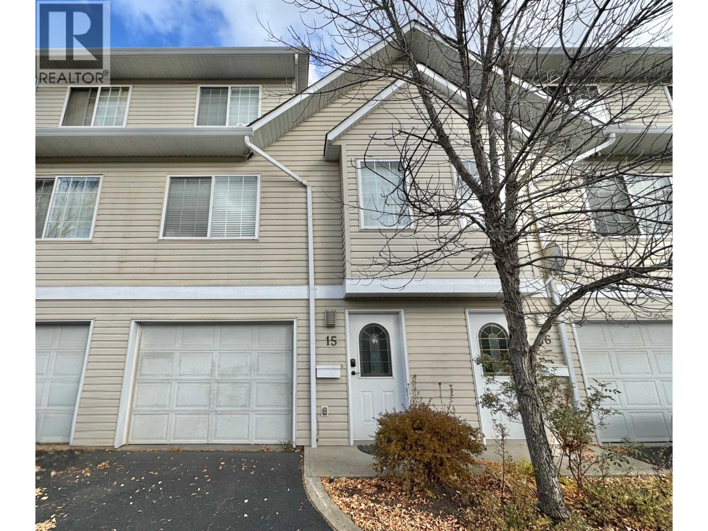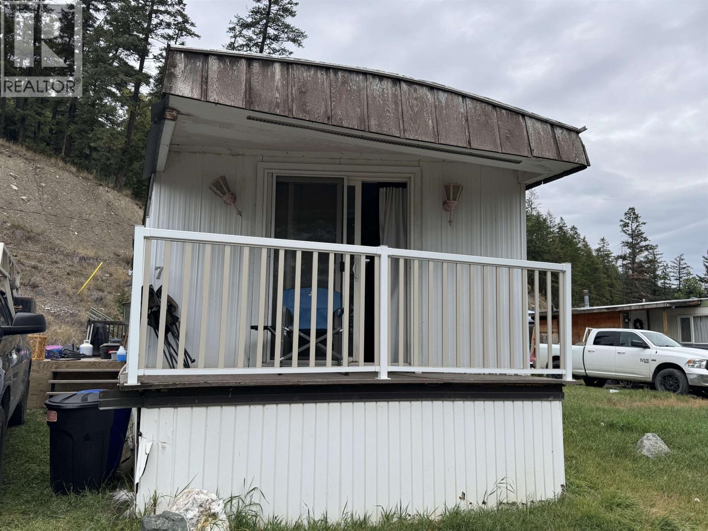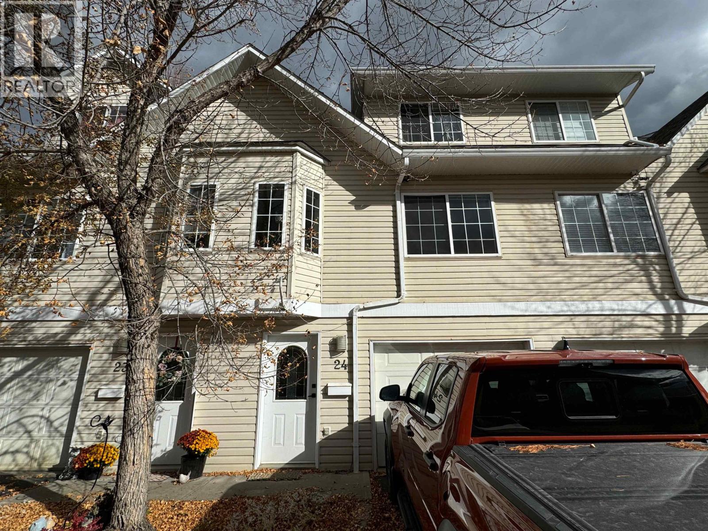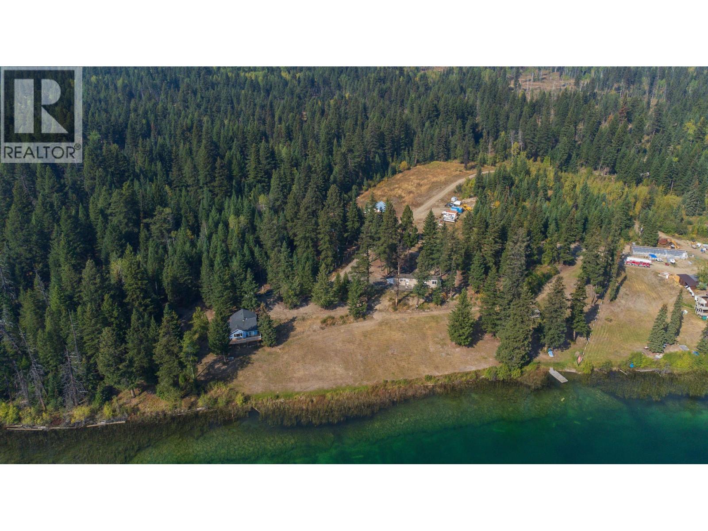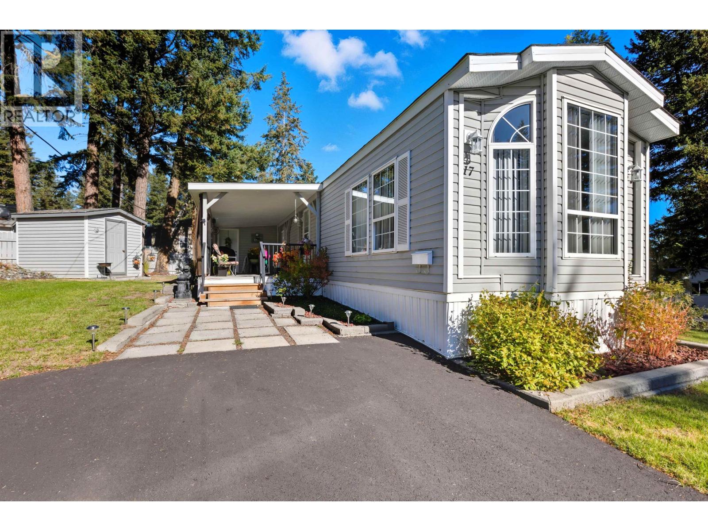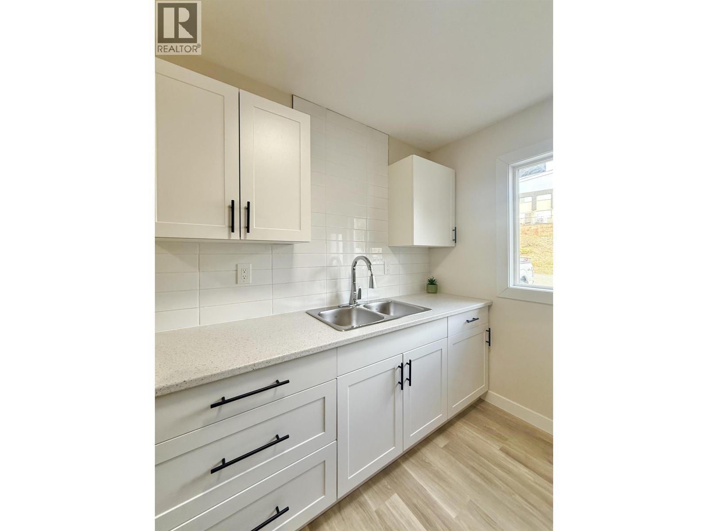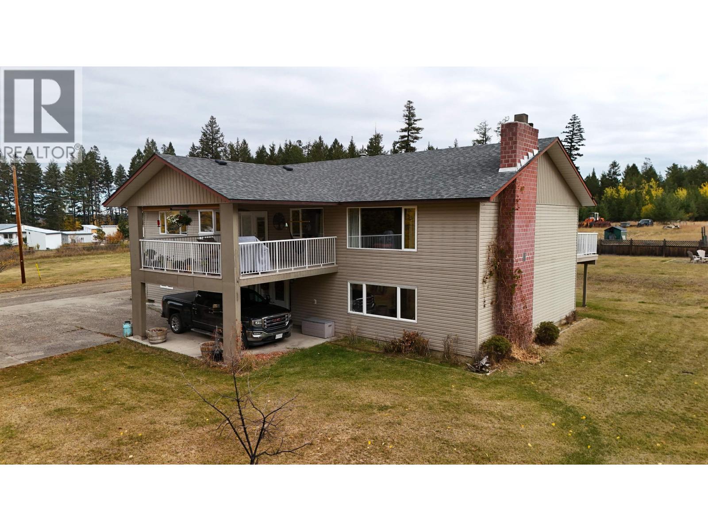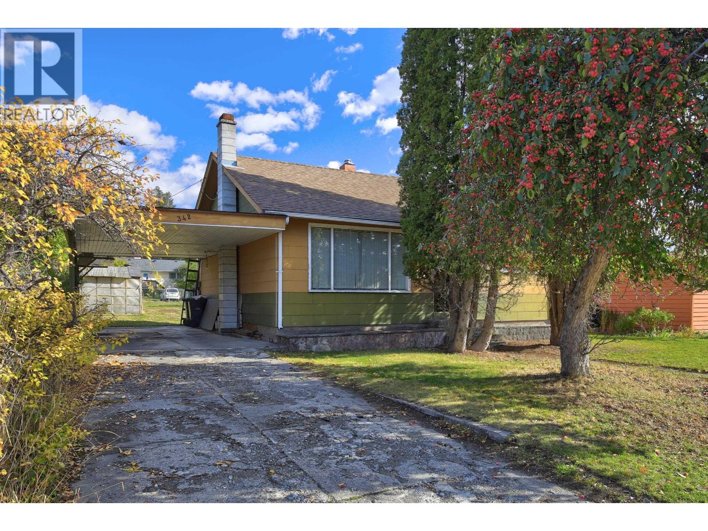- Houseful
- BC
- Williams Lake
- V2G
- 1121 Soda Creek Rd
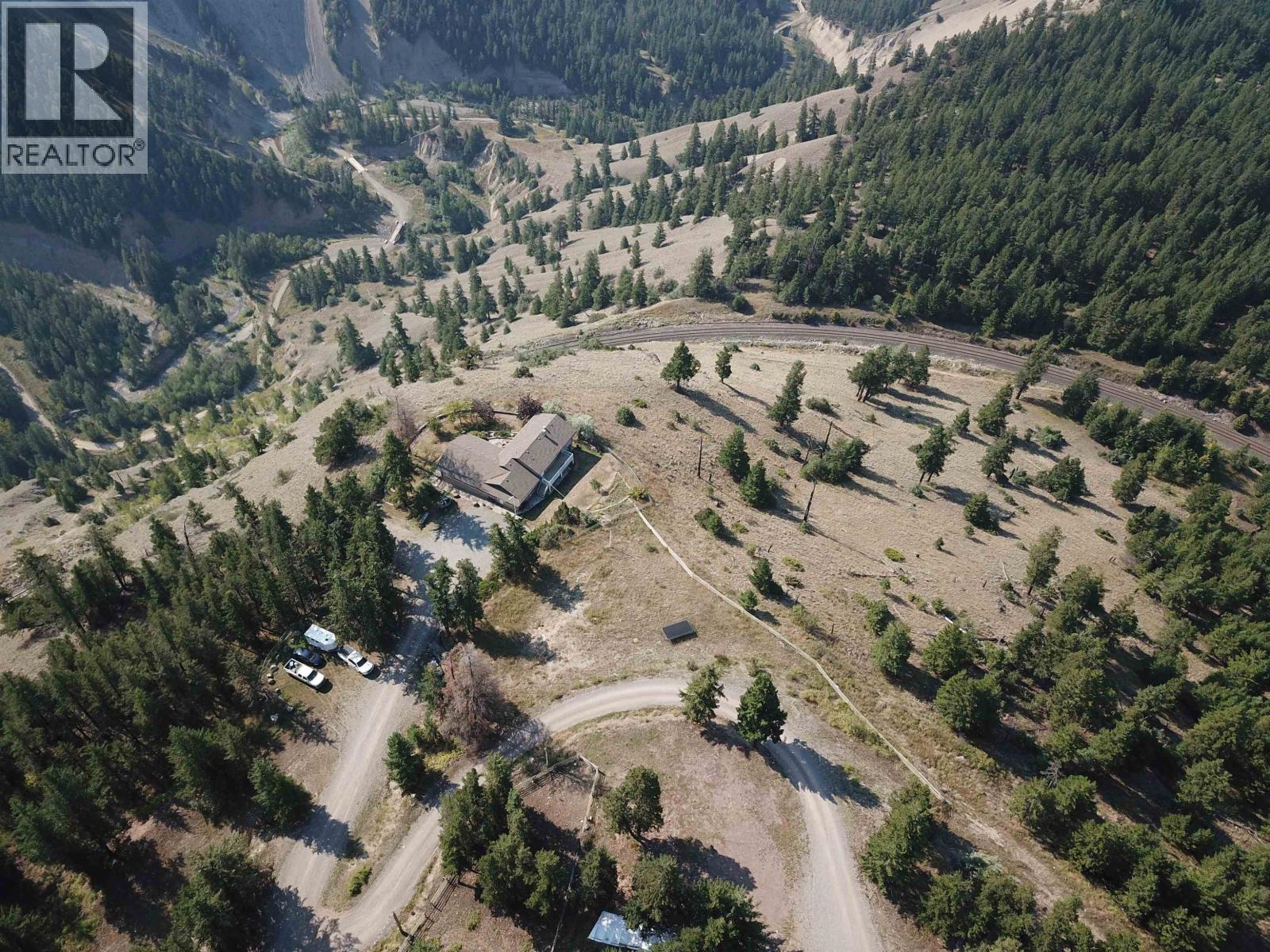
Highlights
Description
- Time on Housefulnew 5 days
- Property typeSingle family
- Lot size25.20 Acres
- Year built1977
- Mortgage payment
Spectacular Panoramic Views – 25 Acres Minutes from Downtown Williams Lake! This beautifully updated 1 ½ story home offers the perfect blend of privacy, modern comfort, and convenience—just minutes from downtown. Enjoy stunning panoramic views from the covered sundeck, and take in the peace and serenity, complete with fruit trees and a nicely landscaped yard. Inside, the home features modern updates (2019) including central air conditioning, a new furnace, and updated flooring. The spacious open living and dining areas nicely designed for natural light and valley views. The layout includes:2 spacious bedrooms on the upper level and 1 in the daylight basement. This property is a dream for a truck driver, hobby farmer, or anyone needing serious storage and workspace. All under one roof. (id:63267)
Home overview
- Heat source Electric
- Heat type Baseboard heaters, forced air
- # total stories 3
- Roof Conventional
- # full baths 3
- # total bathrooms 3.0
- # of above grade bedrooms 3
- View View
- Lot dimensions 25.2
- Lot size (acres) 25.2
- Listing # R3058784
- Property sub type Single family residence
- Status Active
- 2nd bedroom 2.769m X 3.048m
Level: Above - Solarium 7.925m X 2.261m
Level: Above - Primary bedroom 4.445m X 3.886m
Level: Above - Family room 4.064m X 3.277m
Level: Basement - 3rd bedroom 2.794m X 2.769m
Level: Basement - Dining room 2.515m X 3.226m
Level: Main - Living room 7.976m X 7.163m
Level: Main - Pantry 2.489m X 1.905m
Level: Main - Kitchen 4.293m X 4.47m
Level: Main
- Listing source url Https://www.realtor.ca/real-estate/28992594/1121-soda-creek-road-williams-lake
- Listing type identifier Idx

$-1,813
/ Month


