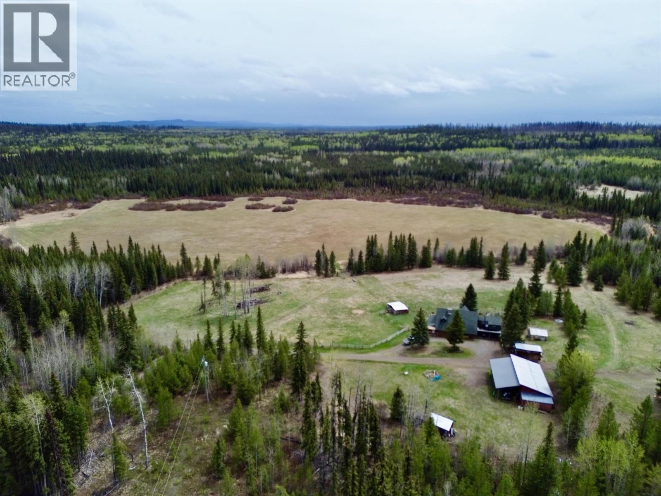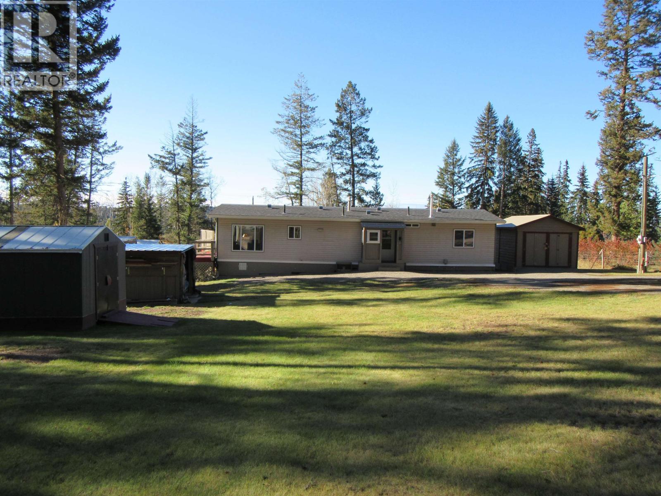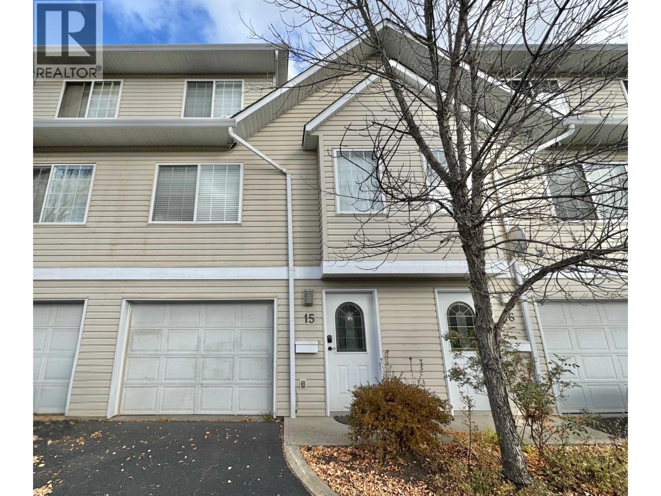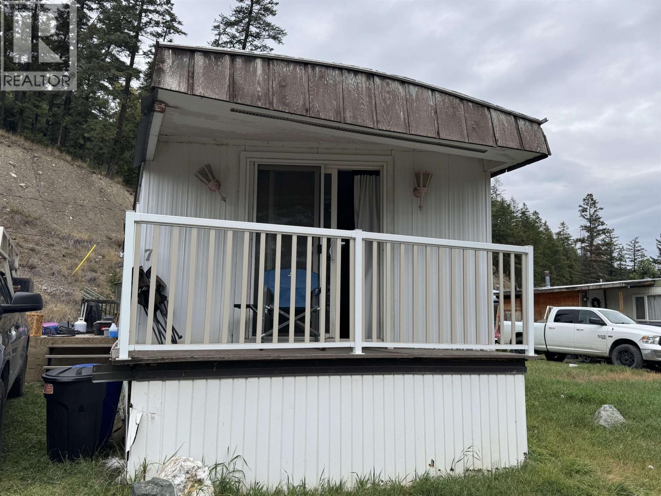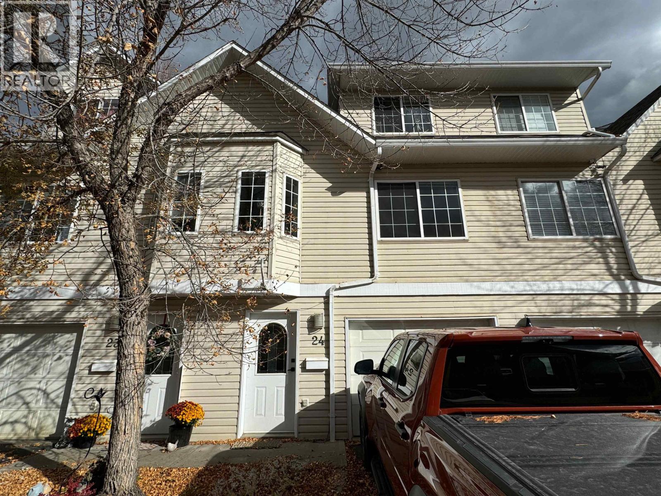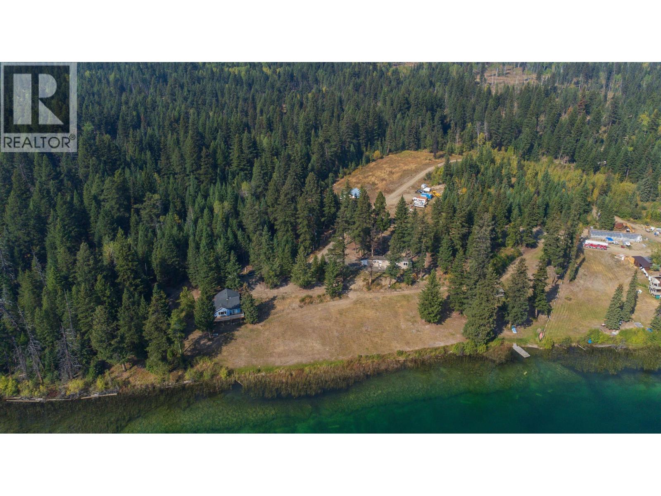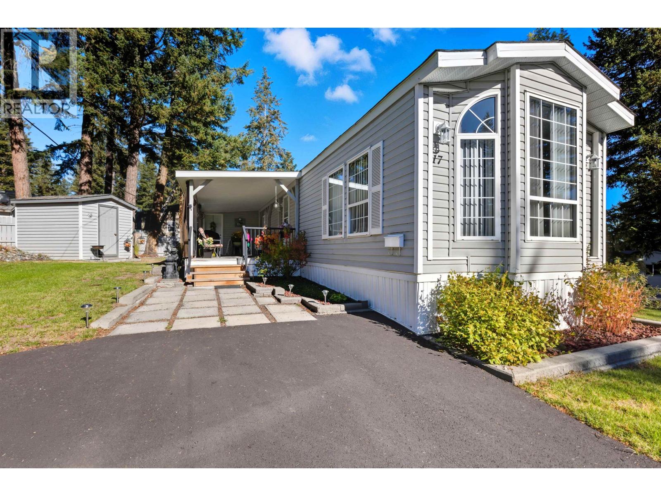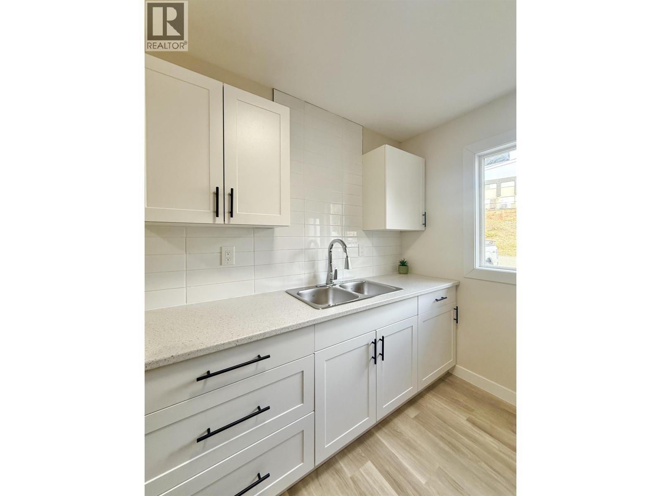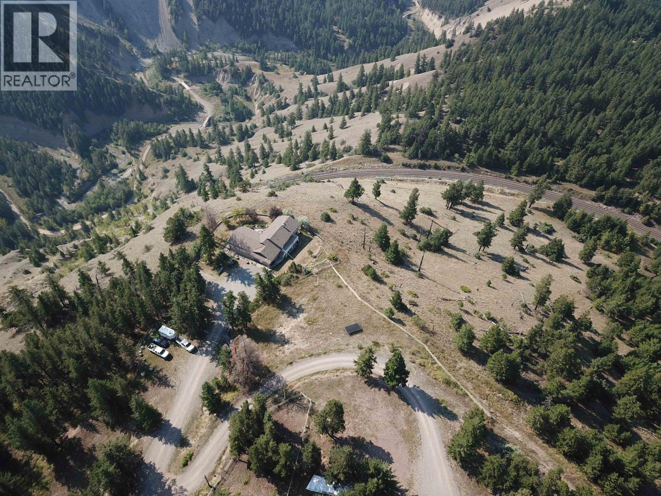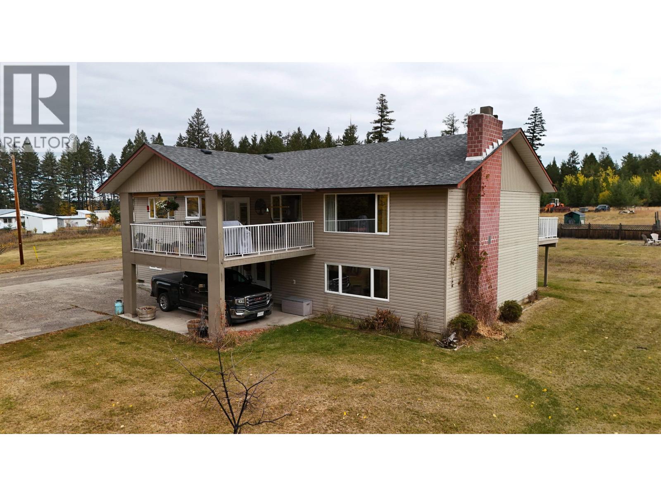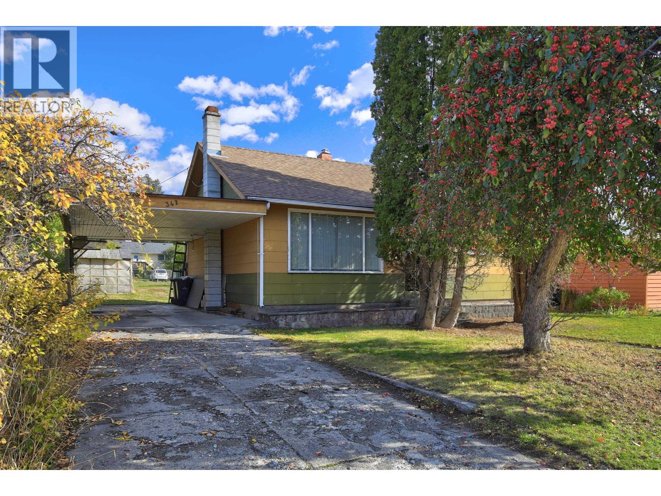- Houseful
- BC
- Williams Lake
- V2G
- 1140 Pigeon Ave
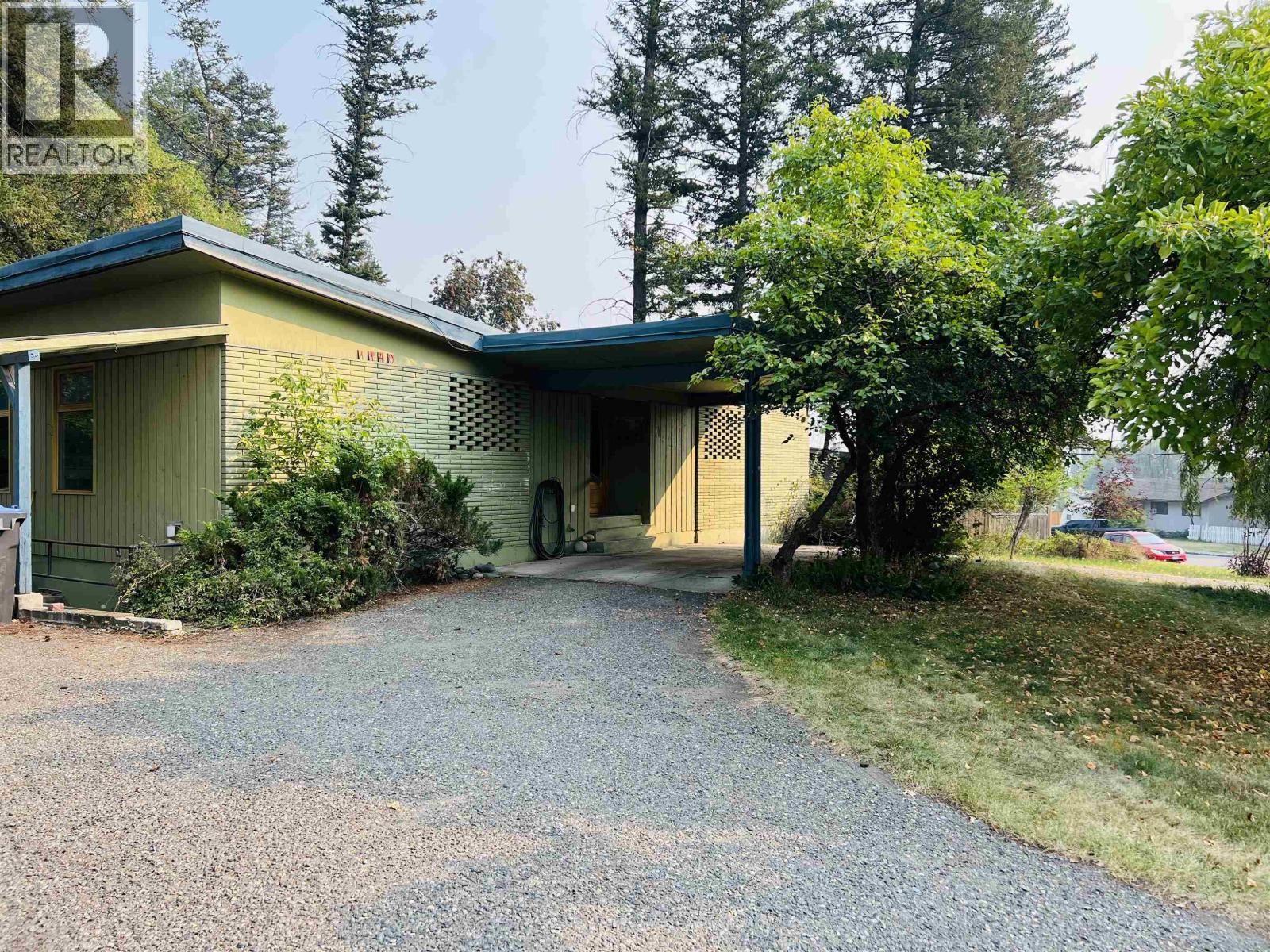
1140 Pigeon Ave
1140 Pigeon Ave
Highlights
Description
- Home value ($/Sqft)$178/Sqft
- Time on Houseful56 days
- Property typeSingle family
- Median school Score
- Year built1972
- Mortgage payment
This one of a kind, uniquely shaped home offers incredible character and versatility, perfectly situated on a spacious corner lot. With 5 bedrooms and 2 full bathrooms, there's plenty of room for a growing families, multigenerational living, or income potential. Enjoy the ease of a rancher-style entry with the added benefit of full walk out basement-ideal for a secondary suite, home business, or extended family. The layout offers flexibility to suit a variety of needs. Step outside to a private courtyard, perfect for relaxing, entertaining or enjoying your morning coffee in peace. The property also features a carport and paved driveway for convenience. Come check out this rare style home close to all levels of schools and city bus route! (id:63267)
Home overview
- Heat source Natural gas
- Heat type Radiant/infra-red heat
- # total stories 2
- Roof Conventional
- Has garage (y/n) Yes
- # full baths 2
- # total bathrooms 2.0
- # of above grade bedrooms 5
- Has fireplace (y/n) Yes
- Lot dimensions 9575
- Lot size (acres) 0.22497651
- Listing # R3040260
- Property sub type Single family residence
- Status Active
- Family room 9.677m X 4.343m
Level: Basement - Laundry 0.94m X 2.87m
Level: Basement - Utility 2.032m X 2.438m
Level: Basement - 5th bedroom 4.343m X 2.464m
Level: Basement - 4th bedroom 3.073m X 2.743m
Level: Basement - Cold room 2.286m X 2.438m
Level: Basement - Foyer 3.353m X 2.769m
Level: Basement - Dining room 4.623m X 2.54m
Level: Main - Primary bedroom 4.293m X 2.896m
Level: Main - Foyer 1.016m X 1.092m
Level: Main - 2nd bedroom 3.429m X 2.21m
Level: Main - Living room 4.623m X 4.902m
Level: Main - 3rd bedroom 4.648m X 2.54m
Level: Main - Kitchen 4.623m X 2.667m
Level: Main
- Listing source url Https://www.realtor.ca/real-estate/28774572/1140-pigeon-avenue-williams-lake
- Listing type identifier Idx

$-1,160
/ Month

