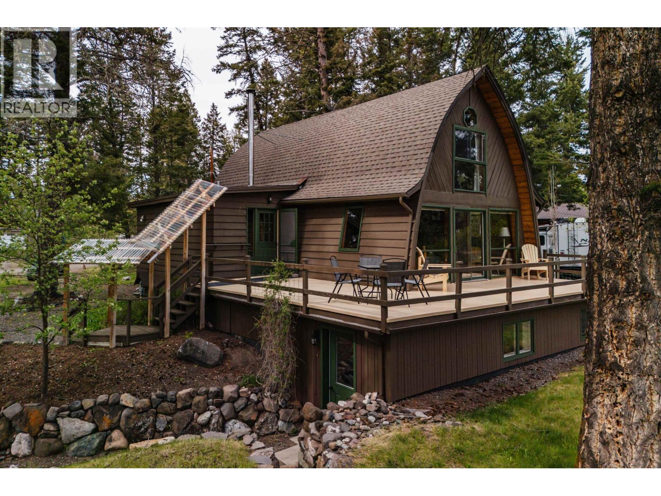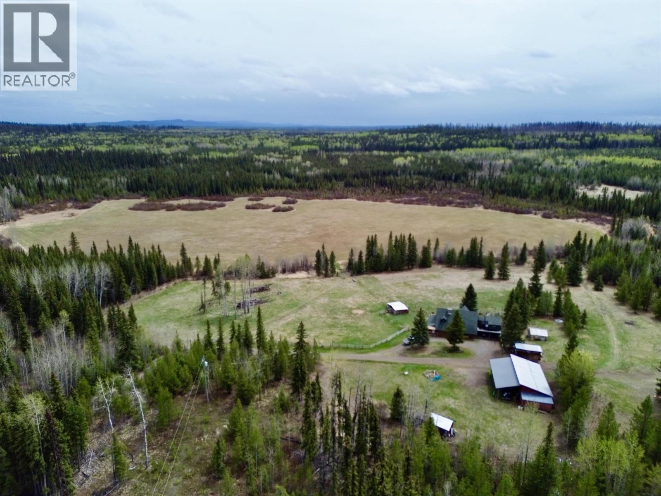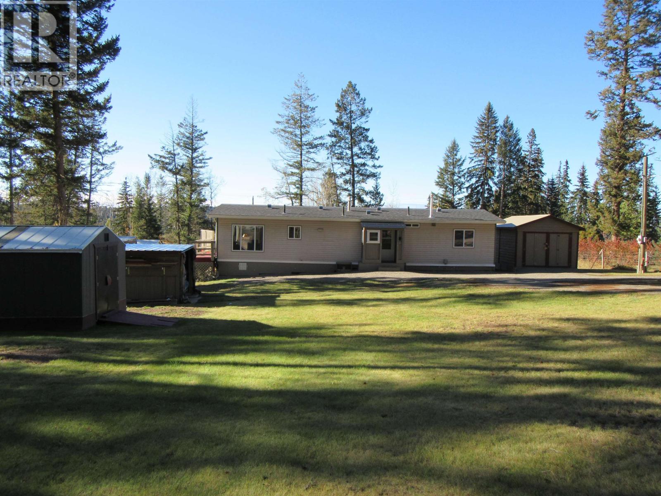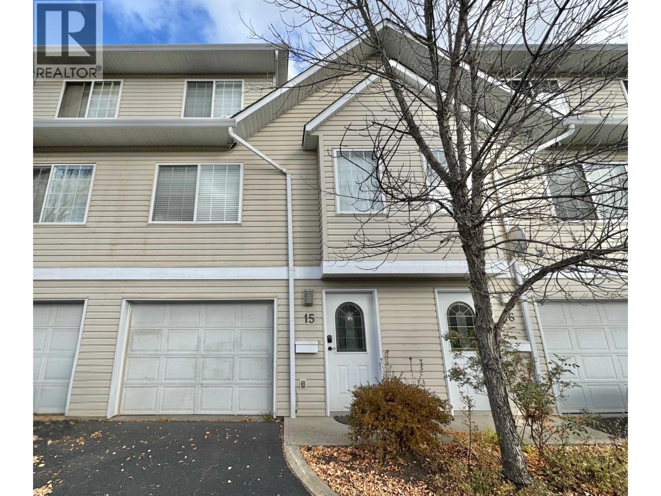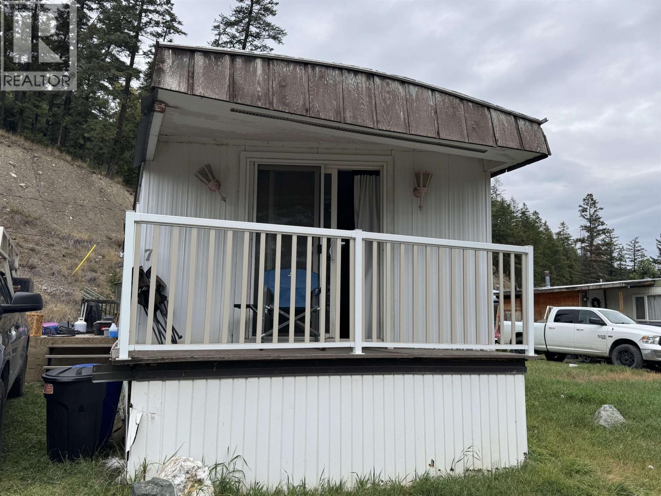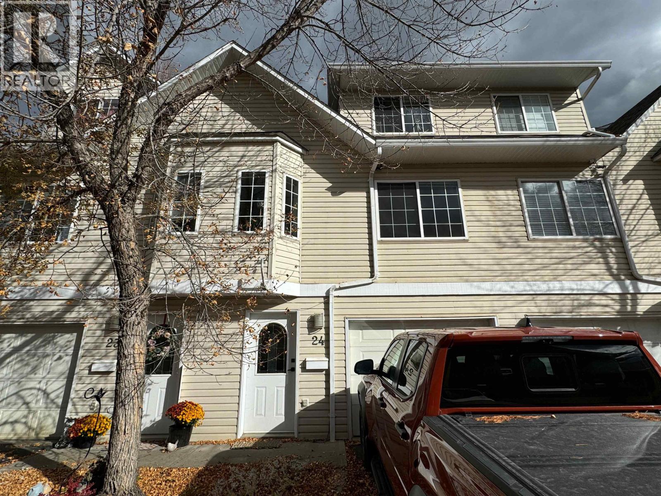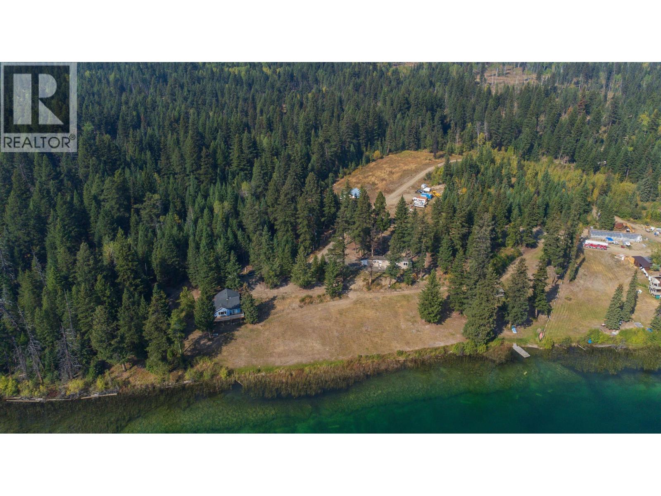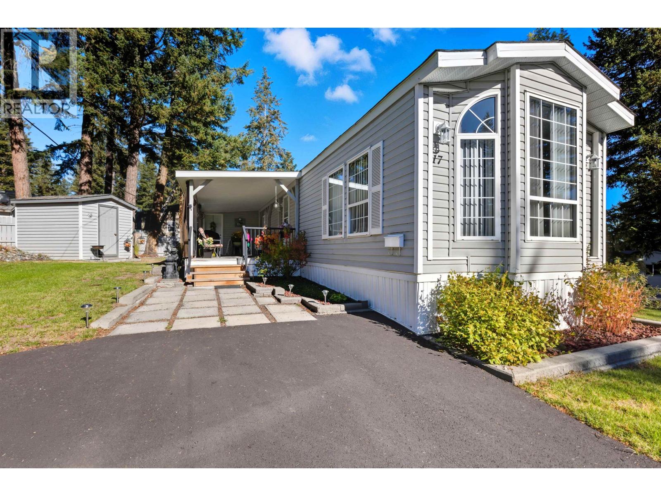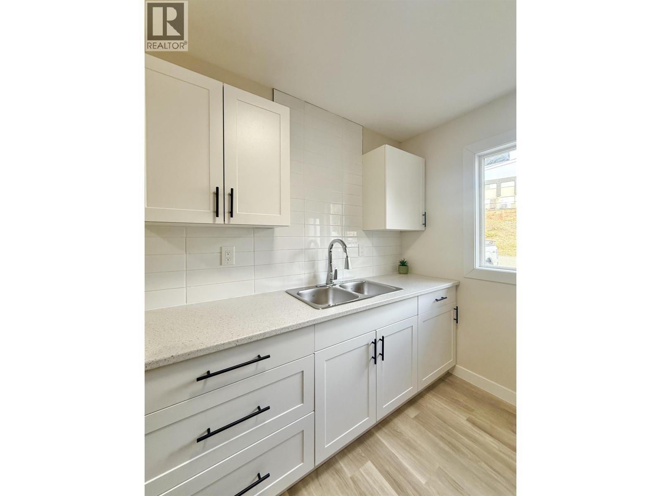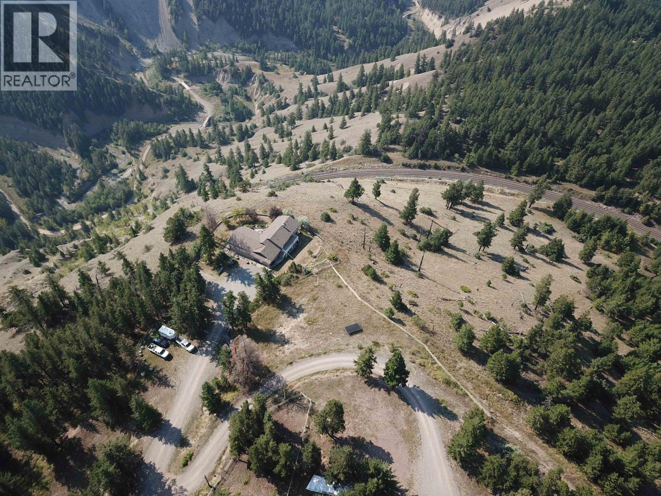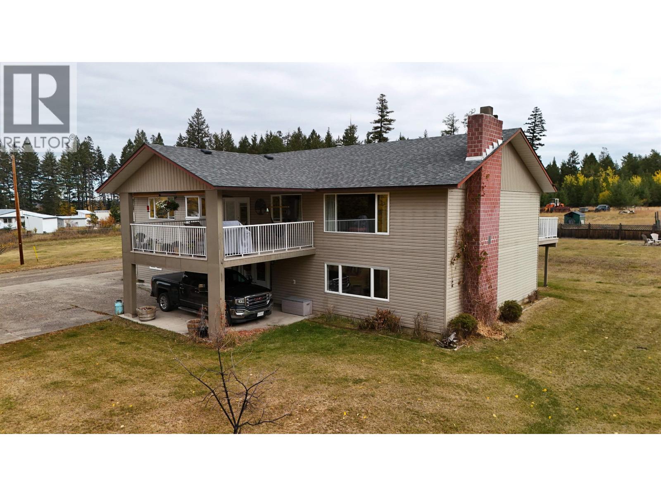- Houseful
- BC
- Williams Lake
- V2G
- 1166 Tower Cres
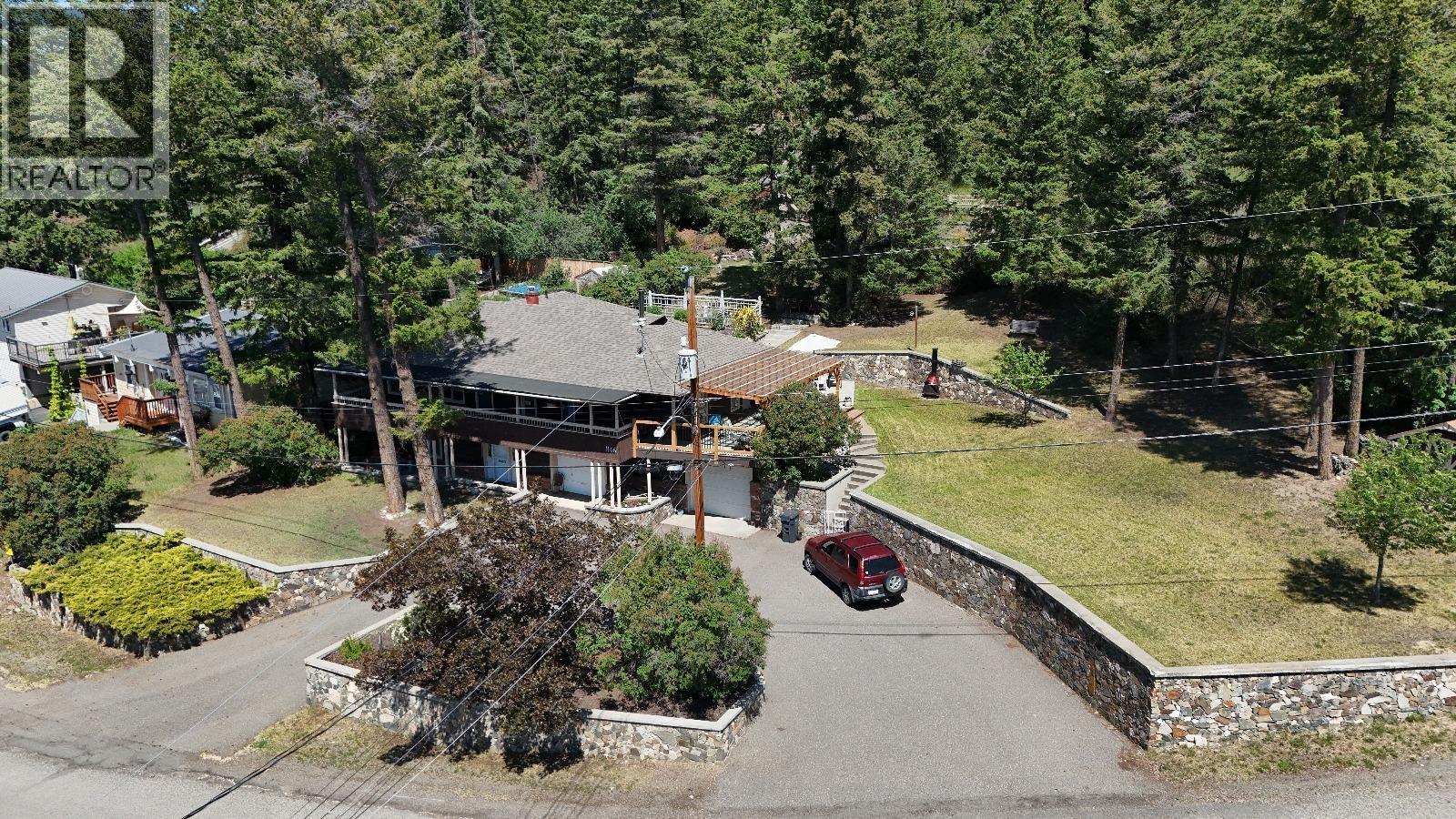
1166 Tower Cres
For Sale
138 Days
$699,000 $50K
$649,000
4 beds
3 baths
2,728 Sqft
1166 Tower Cres
For Sale
138 Days
$699,000 $50K
$649,000
4 beds
3 baths
2,728 Sqft
Highlights
This home is
53%
Time on Houseful
138 Days
Home features
Garage
School rated
3.7/10
Williams Lake
-7.1%
Description
- Home value ($/Sqft)$238/Sqft
- Time on Houseful138 days
- Property typeSingle family
- StyleBasement entry
- Median school Score
- Year built1960
- Garage spaces1
- Mortgage payment
* PREC - Personal Real Estate Corporation. Unique opportunity to purchase a beautifully maintained home on large City lot on desirable Tower Cres. Enjoy the private park like setting with a south facing view of the Valley. Lakeview from the wrap around deck. Breakfast deck off the main living area. Primary bedroom offers a luxurious ensuite with level access to the garden and deck. Enter from the lower level or level entry at rear of house. Large family room. Huge hobby room with plumbing. Sauna/not in use. Lots of built in shelving. 2 single car garages. Easy access to walking and biking trails. Walking distance to restaurants, pubs, shopping, all levels of school and main downtown area. Wired for hot tub. (id:63267)
Home overview
Amenities / Utilities
- Heat source Natural gas
- Heat type Forced air
Exterior
- # total stories 2
- Roof Conventional
- # garage spaces 1
- Has garage (y/n) Yes
Interior
- # full baths 3
- # total bathrooms 3.0
- # of above grade bedrooms 4
- Has fireplace (y/n) Yes
Location
- View Lake view, view, view (panoramic)
Lot/ Land Details
- Lot dimensions 16440
Overview
- Lot size (acres) 0.38627818
- Listing # R3011638
- Property sub type Single family residence
- Status Active
Rooms Information
metric
- Laundry 3.505m X 8.23m
Level: Lower - Family room 5.207m X 3.962m
Level: Lower - Hobby room 6.096m X 3.962m
Level: Lower - Dining nook 3.353m X 2.438m
Level: Main - Kitchen 4.267m X 2.591m
Level: Main - 3rd bedroom 4.267m X 2.134m
Level: Main - Dining room 2.743m X 3.658m
Level: Main - Living room 5.486m X 5.182m
Level: Main - 4th bedroom 3.353m X 4.115m
Level: Main - Primary bedroom 5.029m X 5.029m
Level: Main - 2nd bedroom 3.505m X 2.642m
Level: Main
SOA_HOUSEKEEPING_ATTRS
- Listing source url Https://www.realtor.ca/real-estate/28418318/1166-tower-crescent-williams-lake
- Listing type identifier Idx
The Home Overview listing data and Property Description above are provided by the Canadian Real Estate Association (CREA). All other information is provided by Houseful and its affiliates.

Lock your rate with RBC pre-approval
Mortgage rate is for illustrative purposes only. Please check RBC.com/mortgages for the current mortgage rates
$-1,731
/ Month25 Years fixed, 20% down payment, % interest
$
$
$
%
$
%

Schedule a viewing
No obligation or purchase necessary, cancel at any time

