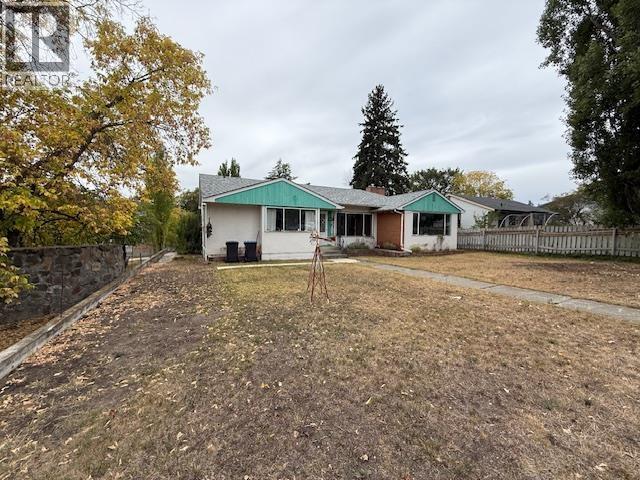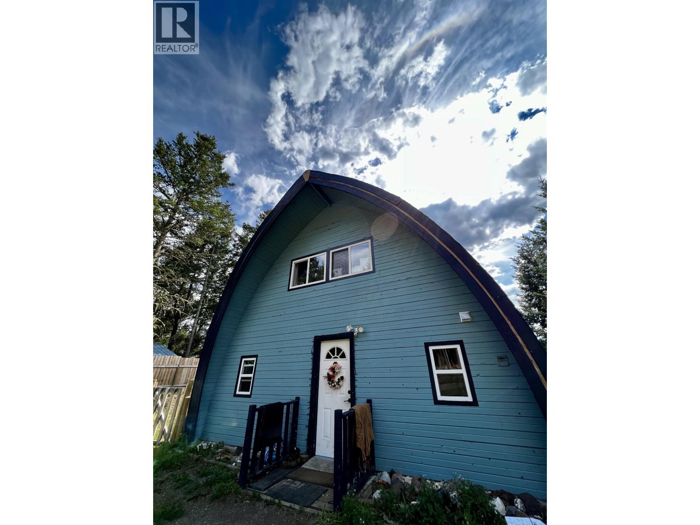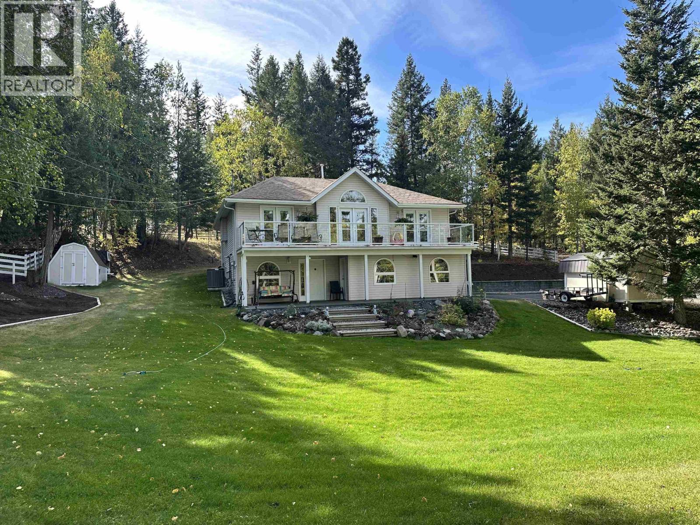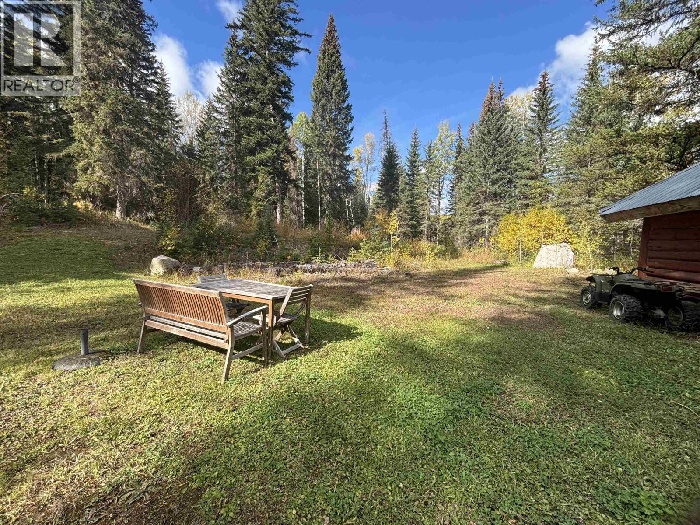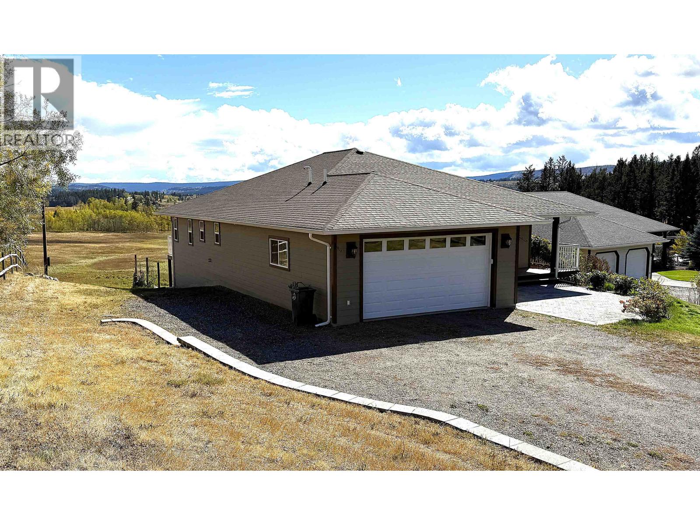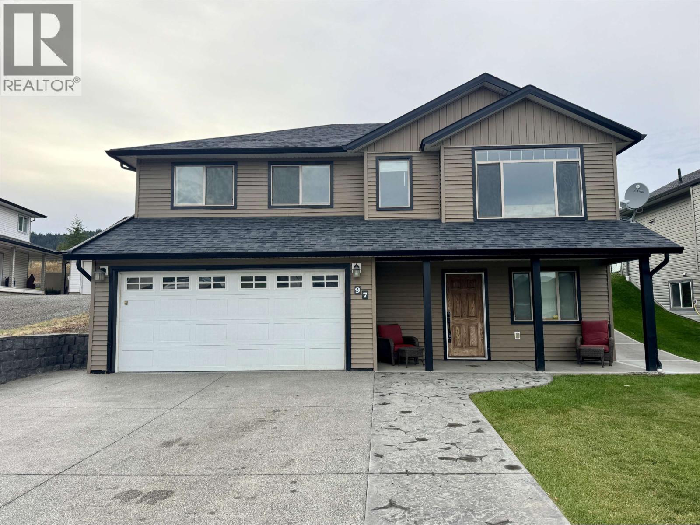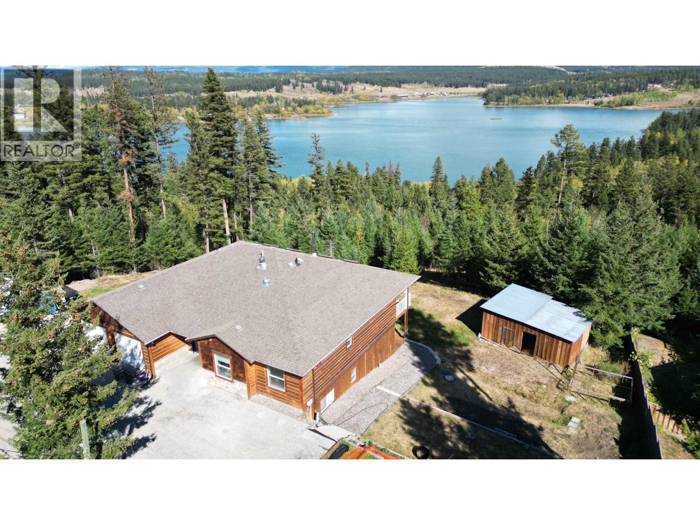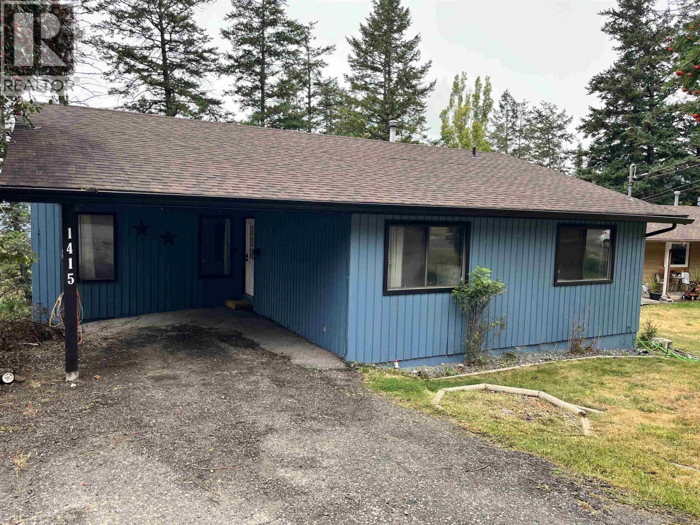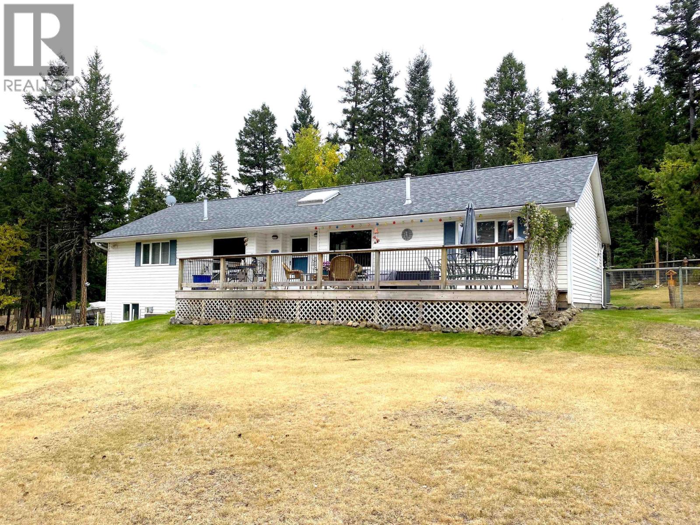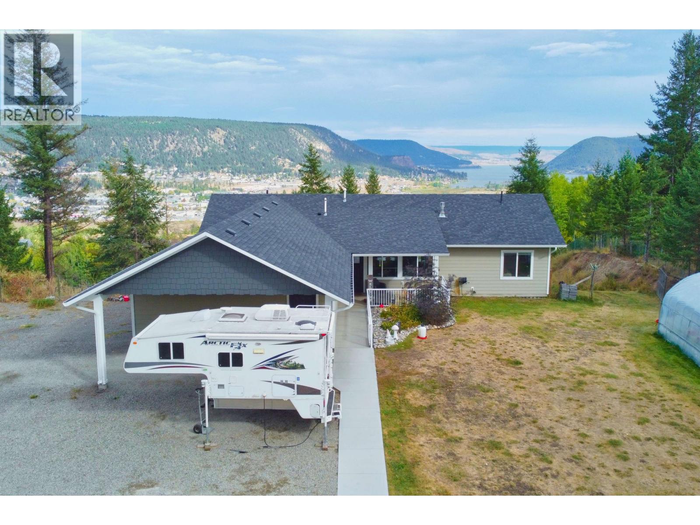- Houseful
- BC
- Williams Lake
- V2G
- 1235 Pigeon Ave
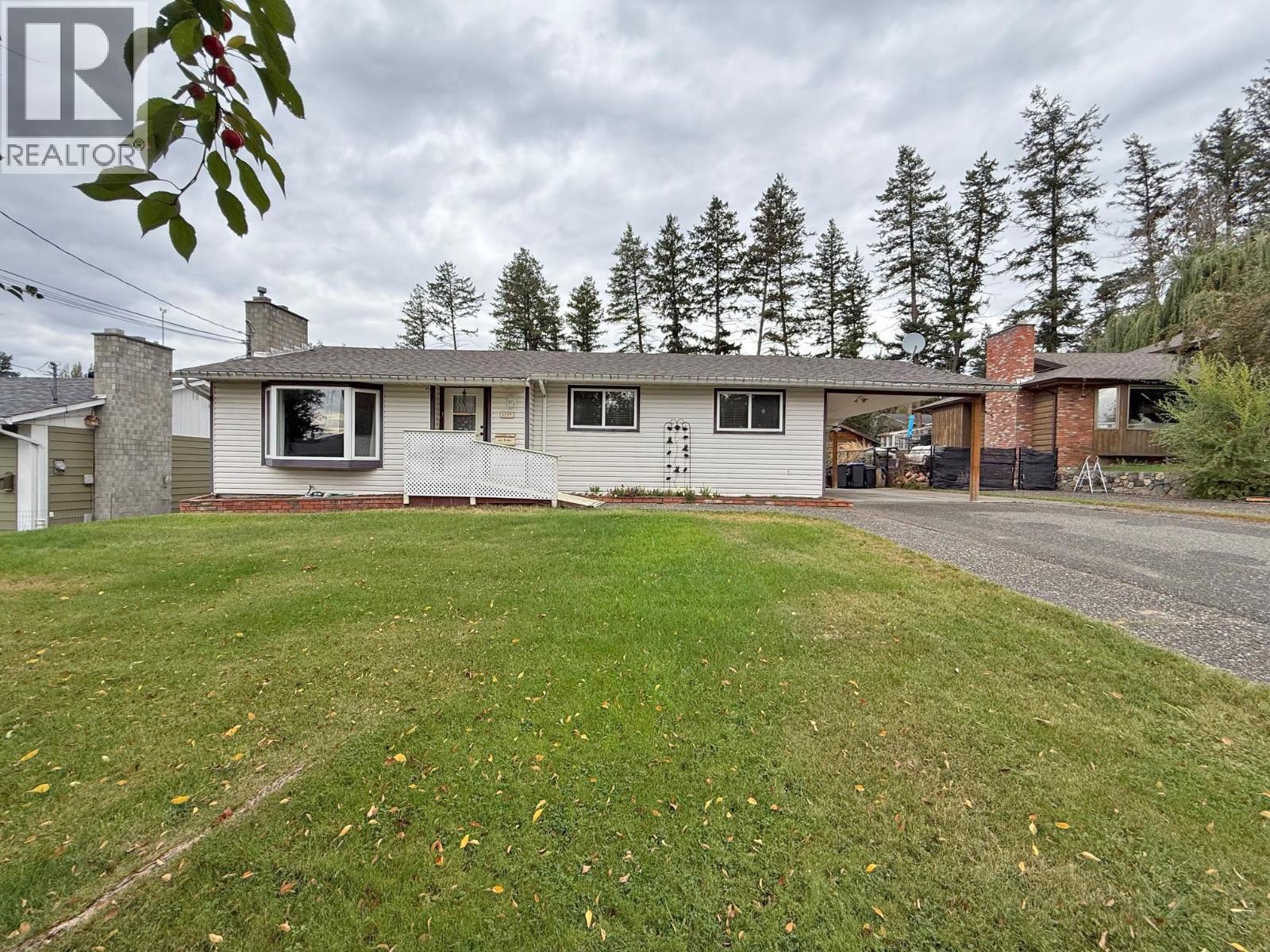
Highlights
This home is
26%
Time on Houseful
25 hours
School rated
3.7/10
Williams Lake
-7.1%
Description
- Home value ($/Sqft)$231/Sqft
- Time on Housefulnew 25 hours
- Property typeSingle family
- Median school Score
- Year built1973
- Mortgage payment
This well-laid-out 3-bedroom 3 bathroom home with a separate bachelor suite offers great flexibility for families, investors, or those seeking a mortgage helper. Featuring a functional floor plan, this property includes a spacious fenced backyard with a 10x12 storage shed and sunny deck—perfect for relaxing or entertaining. Recent updates include a new roof (2023) and a new hot water tank (2024), giving peace of mind for the new owner. The basement offers plenty of space and potential, with some updates needed to maximize its value and functionality. Located in a desirable area, this home combines charm, space, and investment potential. A great opportunity to build equity while enjoying a comfortable and versatile home. (id:63267)
Home overview
Amenities / Utilities
- Heat source Natural gas
- Heat type Forced air
Exterior
- # total stories 1
- Roof Conventional
- Has garage (y/n) Yes
Interior
- # full baths 3
- # total bathrooms 3.0
- # of above grade bedrooms 4
- Has fireplace (y/n) Yes
Lot/ Land Details
- Lot dimensions 9800
Overview
- Lot size (acres) 0.23026316
- Building size 1988
- Listing # R3053368
- Property sub type Single family residence
- Status Active
Rooms Information
metric
- Kitchen 2.54m X 3.658m
Level: Basement - Hobby room 2.438m X 3.073m
Level: Basement - Recreational room / games room 4.572m X 5.182m
Level: Basement - Laundry 2.743m X 2.159m
Level: Basement - Den 2.438m X 2.769m
Level: Basement - 4th bedroom 4.267m X 3.683m
Level: Basement - Kitchen 2.591m X 4.877m
Level: Main - 2nd bedroom 3.048m X 2.921m
Level: Main - 3rd bedroom 3.073m X 2.743m
Level: Main - Primary bedroom 3.353m X 2.946m
Level: Main - Foyer 2.438m X 0.61m
Level: Main - Dining room 3.124m X 2.743m
Level: Main - Living room 5.537m X 5.639m
Level: Main
SOA_HOUSEKEEPING_ATTRS
- Listing source url Https://www.realtor.ca/real-estate/28927015/1235-pigeon-avenue-williams-lake
- Listing type identifier Idx
The Home Overview listing data and Property Description above are provided by the Canadian Real Estate Association (CREA). All other information is provided by Houseful and its affiliates.

Lock your rate with RBC pre-approval
Mortgage rate is for illustrative purposes only. Please check RBC.com/mortgages for the current mortgage rates
$-1,227
/ Month25 Years fixed, 20% down payment, % interest
$
$
$
%
$
%

Schedule a viewing
No obligation or purchase necessary, cancel at any time

