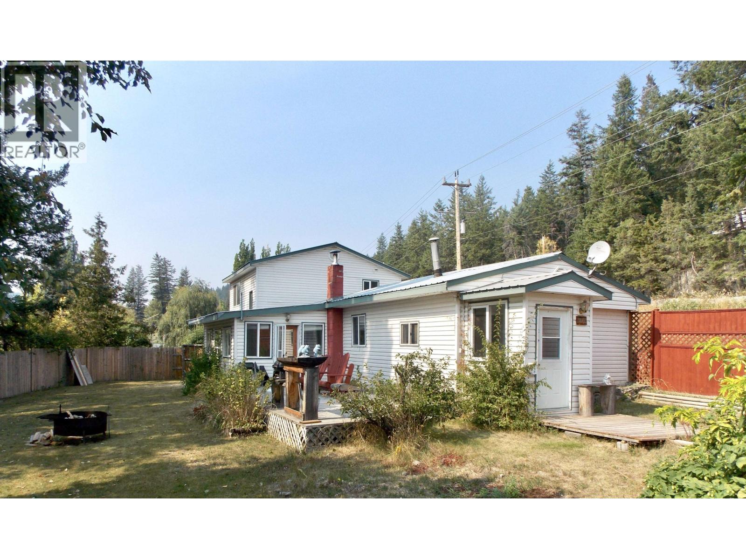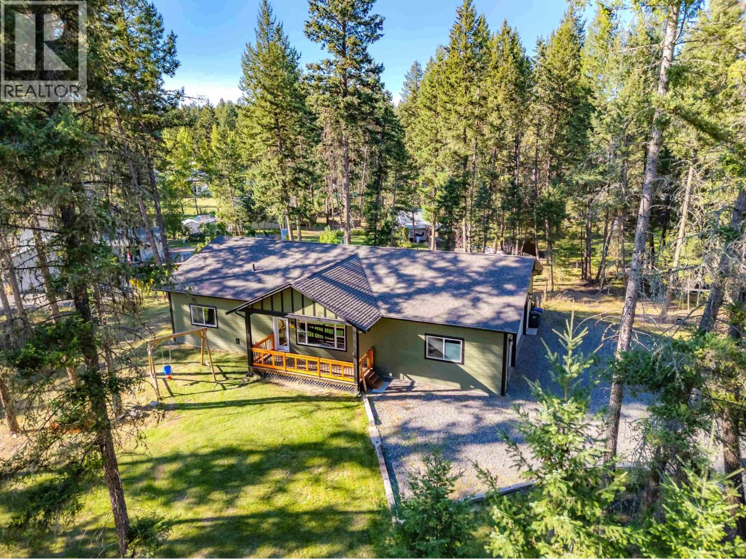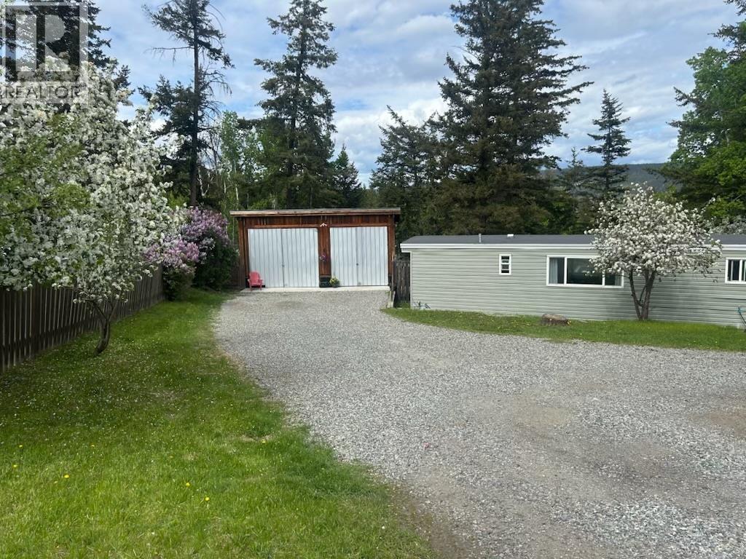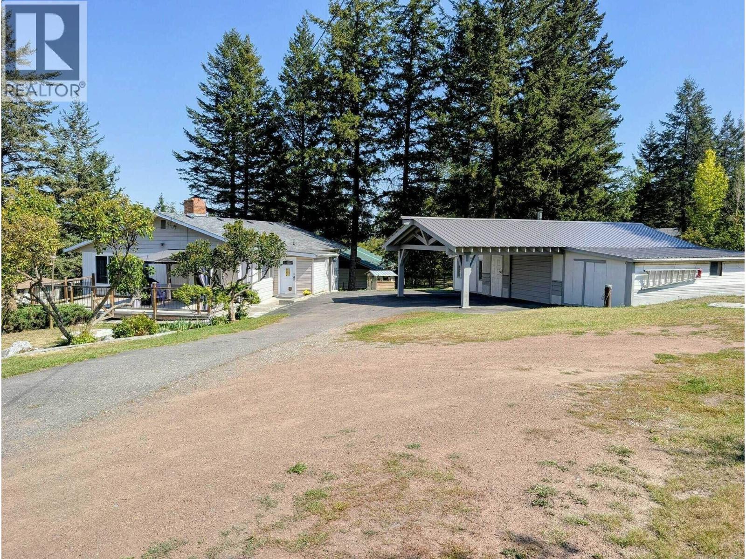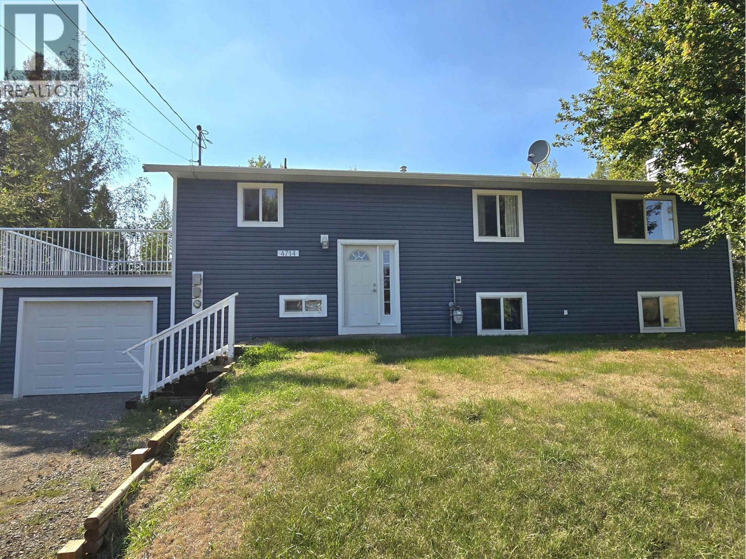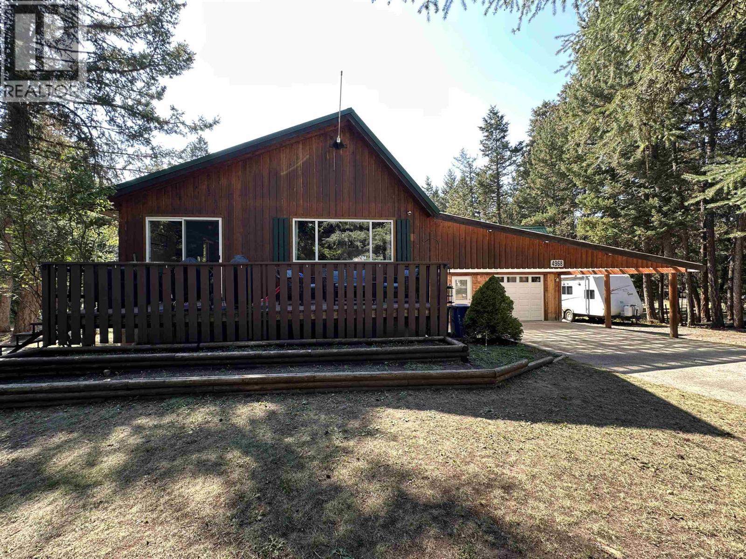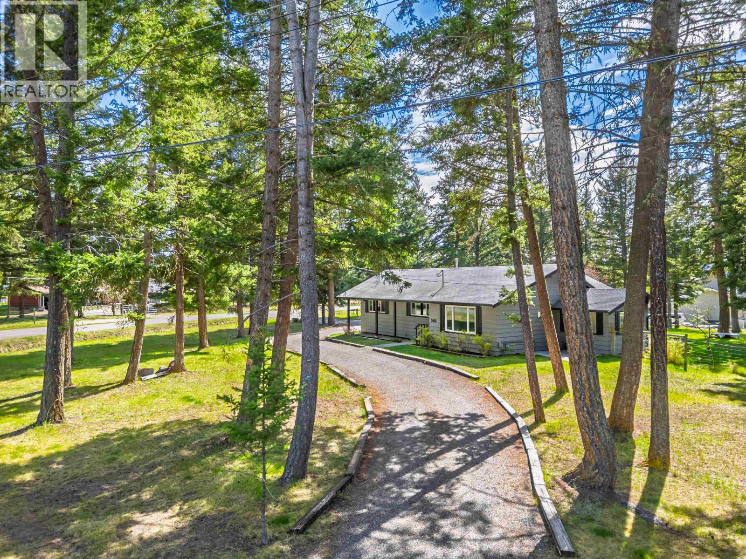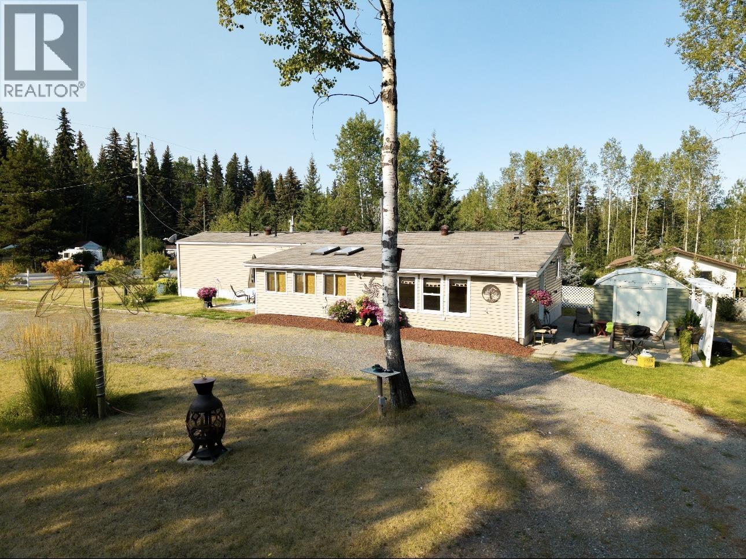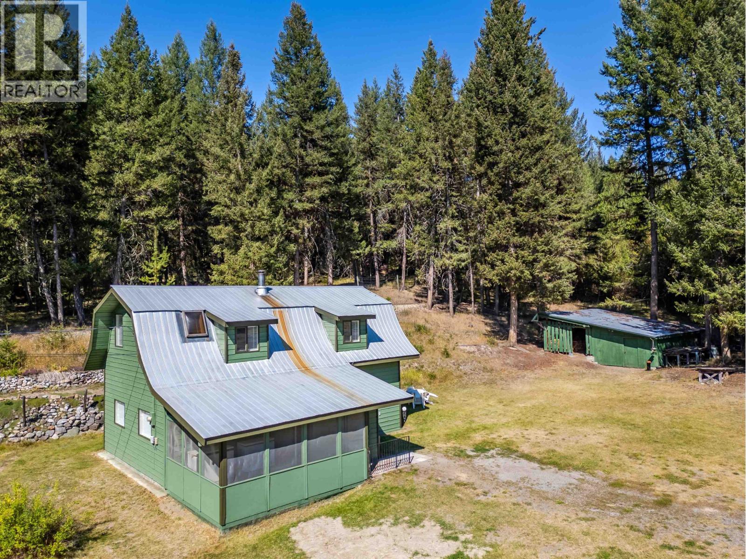- Houseful
- BC
- Williams Lake
- V2G
- 1255 Prosperity Way
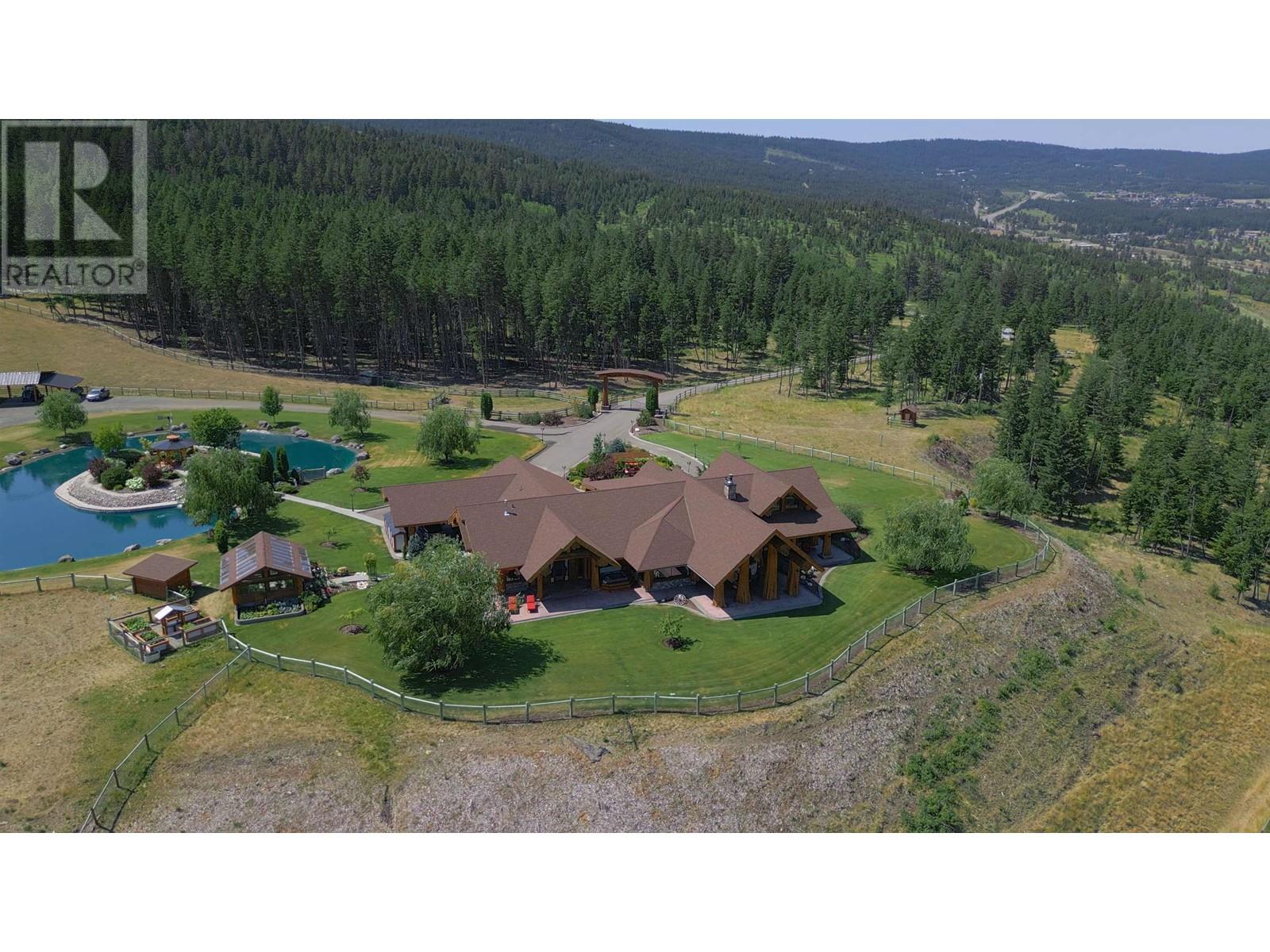
1255 Prosperity Way
1255 Prosperity Way
Highlights
Description
- Home value ($/Sqft)$632/Sqft
- Time on Houseful143 days
- Property typeSingle family
- Median school Score
- Year built2010
- Garage spaces2
- Mortgage payment
Privacy. Luxury. Prestige. A world-class property in Interior BC. This 34 acre property is one of the largest single-family parcel within Williams Lake city limits. Features a spectacular residence by Pioneer Log Homes for family member. This artisanal masterpiece was crafted w/ western red cedar into stunning character posts & interlocked beams. Rock fireplaces, cathedral ceiling, expansive windows, deluxe kitchen, master-bdrm flowing into Roman shower... This true exec home exudes modern elegance, rustic charm & practical living. 5500+sf offers 4br 3.5bth & spacious family+rec rms. Thru glass doors are multiple porches, hot tub & amazing patio. Fully fenced+landscaped yard has gorgeous swimming pond, greenhse & panoramic views. Between the 72ft truckershop, garage, carport & 4bay shed, the toys will find their happy spots. Enjoy municipal water+sewer, 400A, gas & Telus. W/ BC’s 2024 mandate for new homes, urban acreage w/ development potential = extraordinary opportunities for discerning investors! (id:63267)
Home overview
- Heat source Geo thermal
- # total stories 2
- Roof Conventional
- # garage spaces 2
- Has garage (y/n) Yes
- # full baths 4
- # total bathrooms 4.0
- # of above grade bedrooms 4
- Has fireplace (y/n) Yes
- View Lake view, mountain view, view (panoramic)
- Directions 1911076
- Lot dimensions 1485396
- Lot size (acres) 34.901222
- Building size 5538
- Listing # R2990385
- Property sub type Single family residence
- Status Active
- Recreational room / games room 5.207m X 3.404m
Level: Above - Family room 9.906m X 7.722m
Level: Above - Recreational room / games room 9.144m X 8.23m
Level: Above - Dining room 4.597m X 4.14m
Level: Main - Primary bedroom 6.477m X 4.597m
Level: Main - 2nd bedroom 4.369m X 3.81m
Level: Main - Laundry 3.073m X 2.032m
Level: Main - 4th bedroom 4.953m X 3.353m
Level: Main - Other 3.073m X 0.94m
Level: Main - Kitchen 6.096m X 4.75m
Level: Main - Pantry 2.845m X 1.549m
Level: Main - Other 2.819m X 2.819m
Level: Main - Other 1.524m X 2.032m
Level: Main - Other 1.981m X 1.524m
Level: Main - Other 2.159m X 1.524m
Level: Main - Other 1.524m X 1.575m
Level: Main - Living room 7.468m X 7.214m
Level: Main - Foyer 7.468m X 2.946m
Level: Main - 3rd bedroom 3.81m X 3.81m
Level: Main - Storage 1.854m X 0.94m
Level: Main
- Listing source url Https://www.realtor.ca/real-estate/28168740/1255-prosperity-way-williams-lake
- Listing type identifier Idx

$-9,333
/ Month

