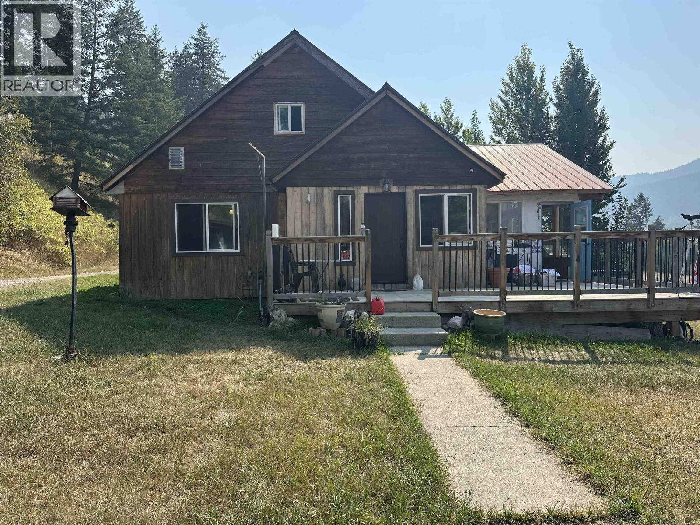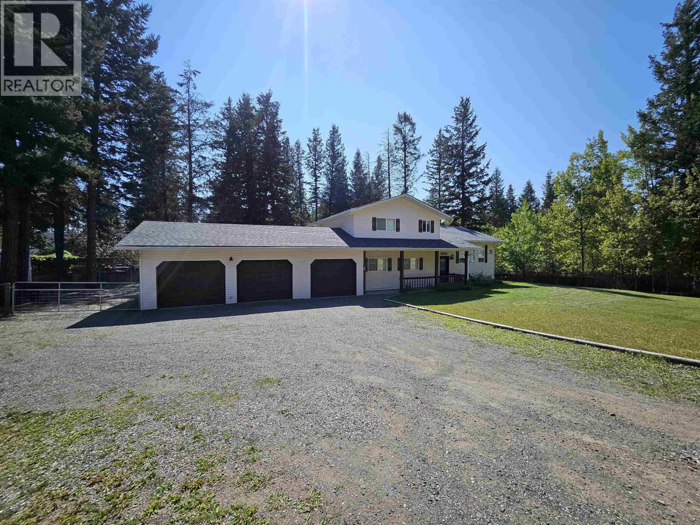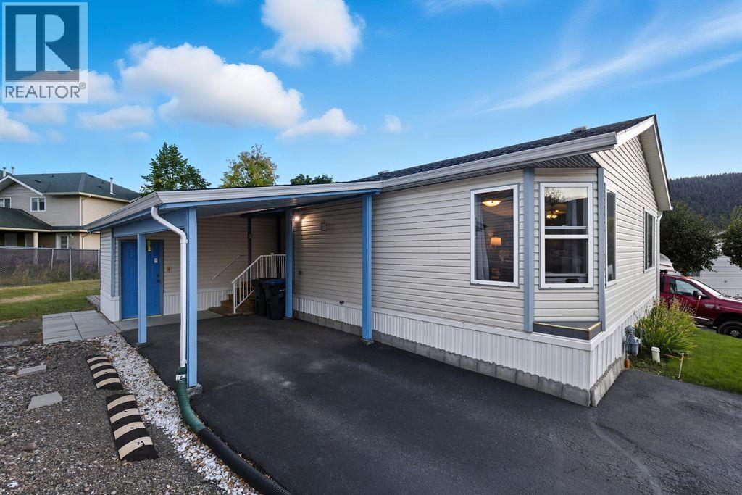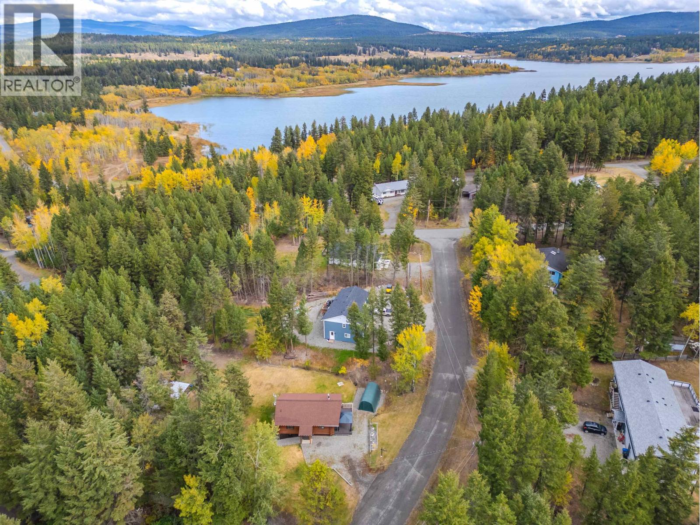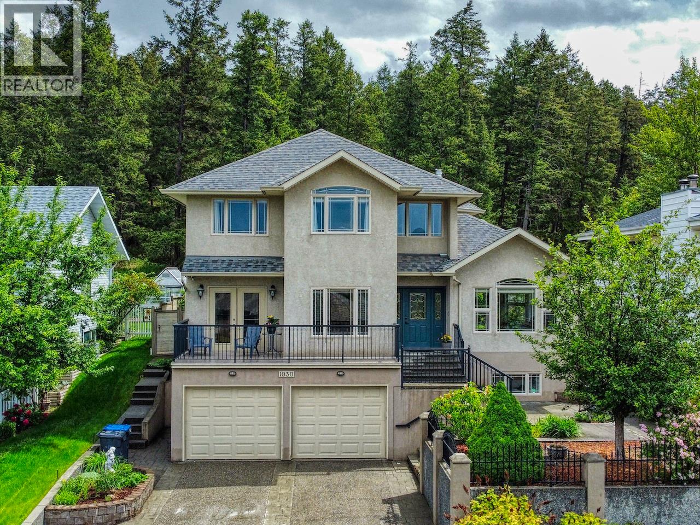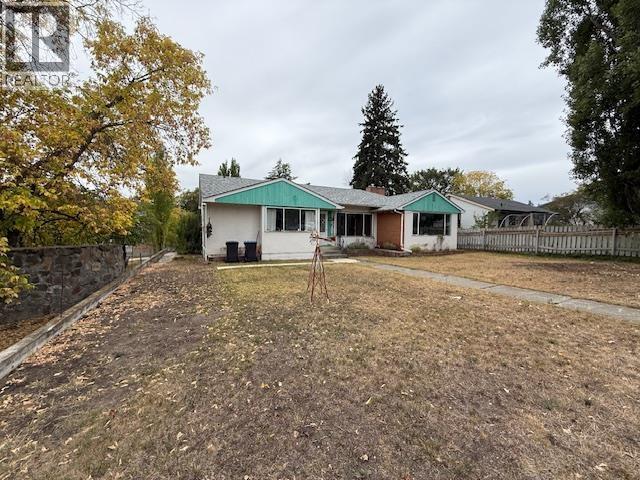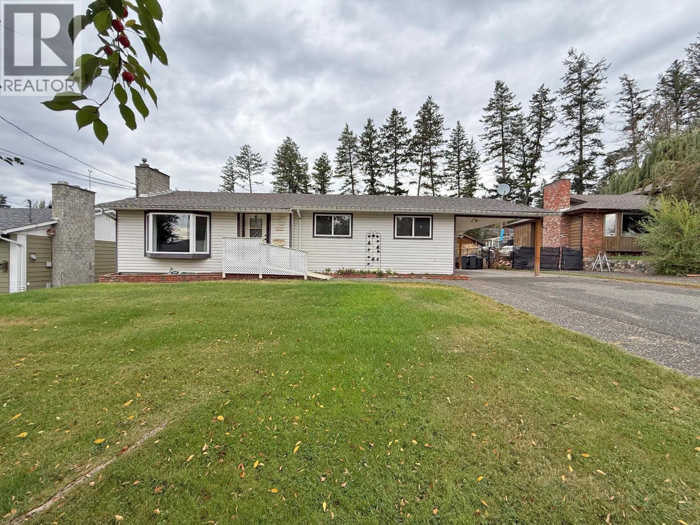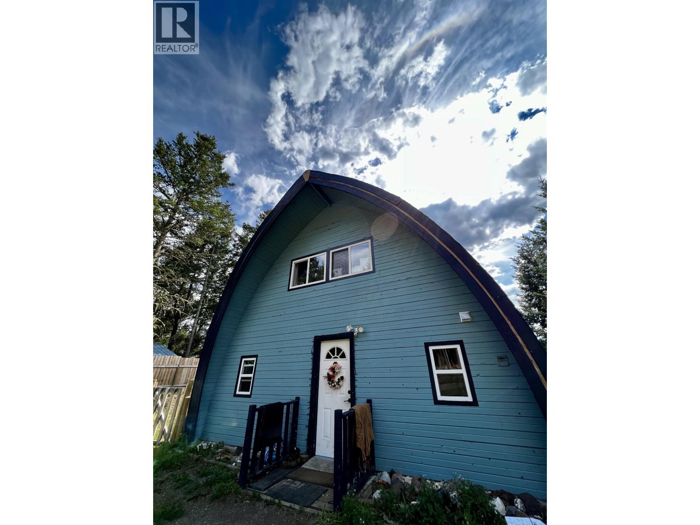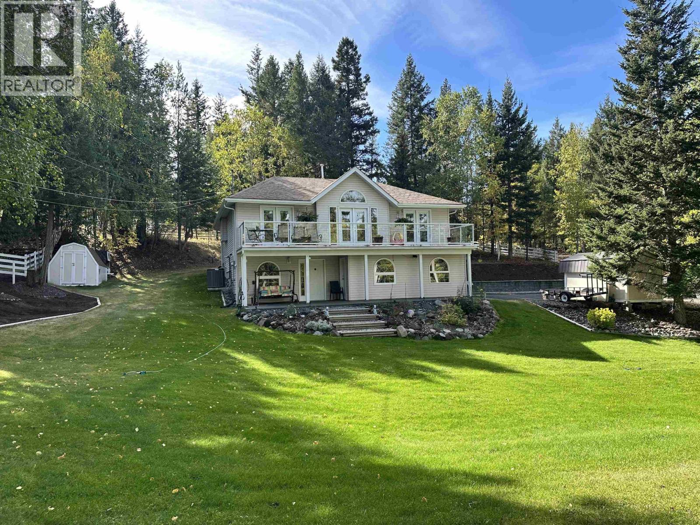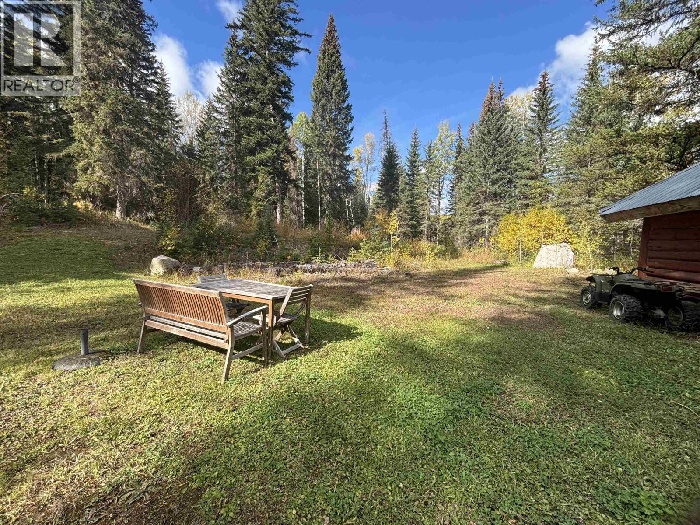- Houseful
- BC
- Williams Lake
- V2G
- 1275 N 11th Ave
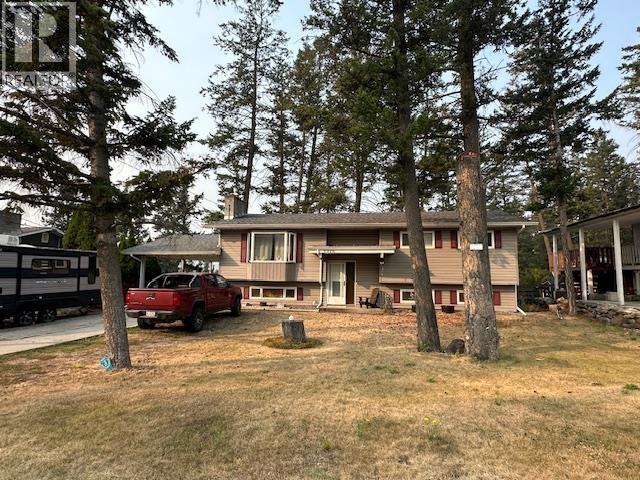
Highlights
Description
- Home value ($/Sqft)$230/Sqft
- Time on Housefulnew 13 hours
- Property typeSingle family
- StyleSplit level entry
- Median school Score
- Year built1973
- Mortgage payment
Welcome to this well-loved home in one of Williams Lake's most desirable areas! Backing directly onto an elementary school property, and within walking level to middle and high schools, even the university. Unmatched convenience for families. Featuring a smart layout with 3 bdrms on main plus 2 add'l bdrms, 3 pce. bath and a family room down. Space for everyone! Step outside to enjoy a large, partially covered deck overlooking the fenced backyard-perfect for kids, pets and entertaining. Covered parking and room for add'l parking. Priced to sell-move in now and put your own finishing touches into a neighbourhood where higher-end homes continue to support long-term value growth. Don't miss this opportunity to get into the location you've been waiting for! (id:63267)
Home overview
- Heat source Natural gas
- Heat type Forced air
- # total stories 2
- Roof Conventional
- Has garage (y/n) Yes
- # full baths 3
- # total bathrooms 3.0
- # of above grade bedrooms 5
- Has fireplace (y/n) Yes
- Lot dimensions 9000
- Lot size (acres) 0.21146616
- Building size 2035
- Listing # R3055111
- Property sub type Single family residence
- Status Active
- Workshop 3.353m X 3.073m
Level: Basement - Storage 2.743m X 1.422m
Level: Basement - Family room 3.2m X 3.556m
Level: Basement - 4th bedroom 3.505m X 4.42m
Level: Basement - 5th bedroom 2.591m X 3.15m
Level: Basement - Laundry 1.829m X 2.286m
Level: Basement - 3rd bedroom 3.048m X 2.743m
Level: Main - Primary bedroom 3.861m X 3.454m
Level: Main - Kitchen 2.438m X 3.505m
Level: Main - Living room 3.988m X 5.182m
Level: Main - 2nd bedroom 2.769m X 2.794m
Level: Main - Dining room 3.658m X 3.505m
Level: Main
- Listing source url Https://www.realtor.ca/real-estate/28948803/1275-n-11th-avenue-williams-lake
- Listing type identifier Idx

$-1,251
/ Month

