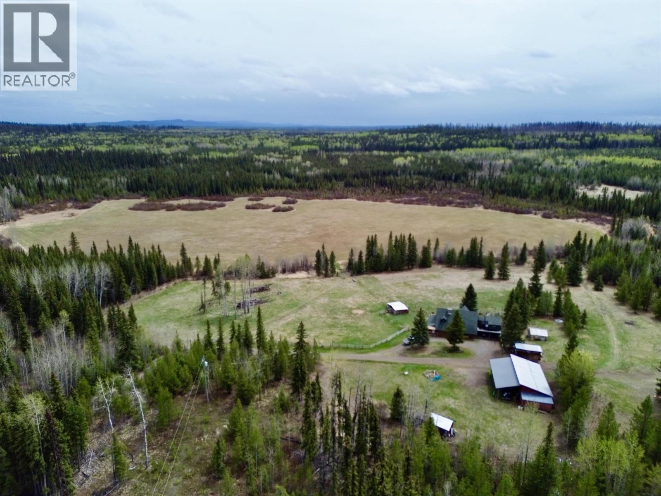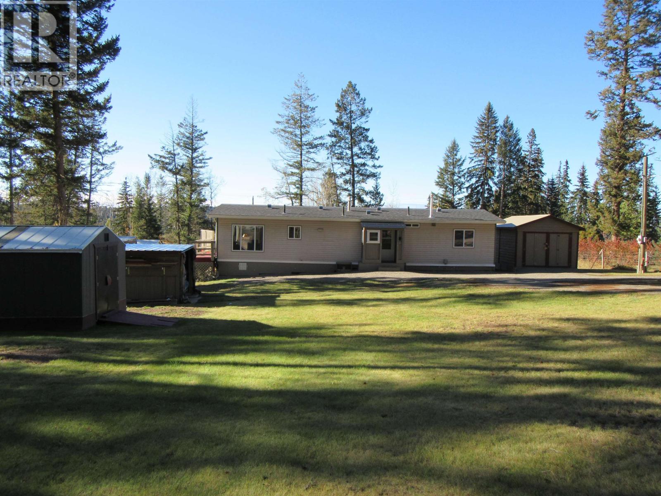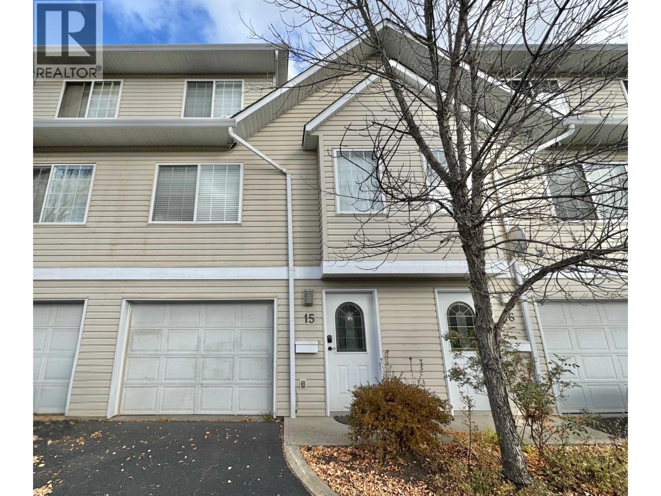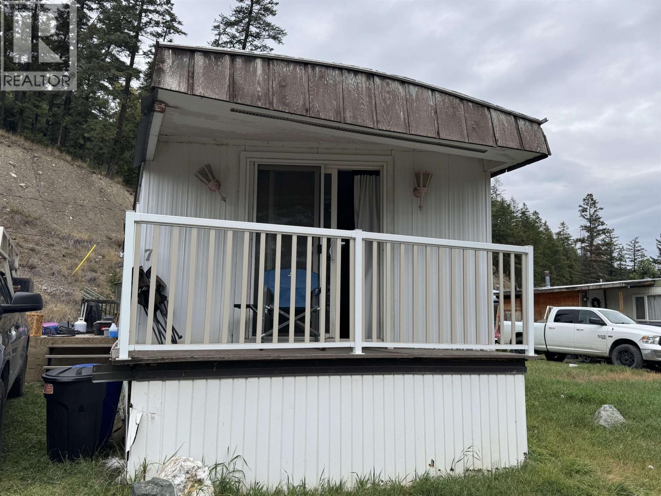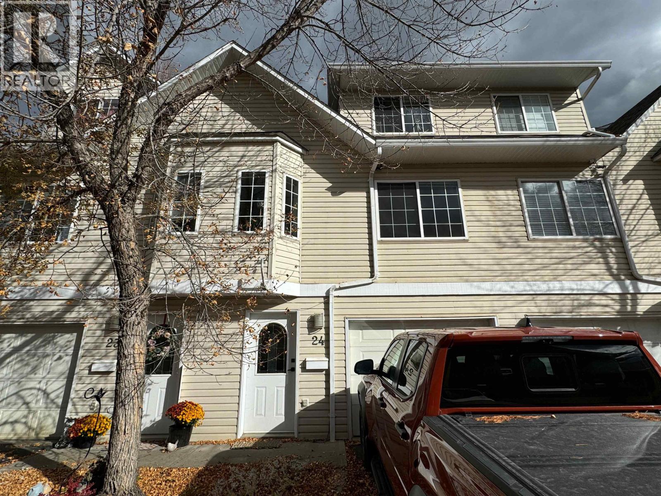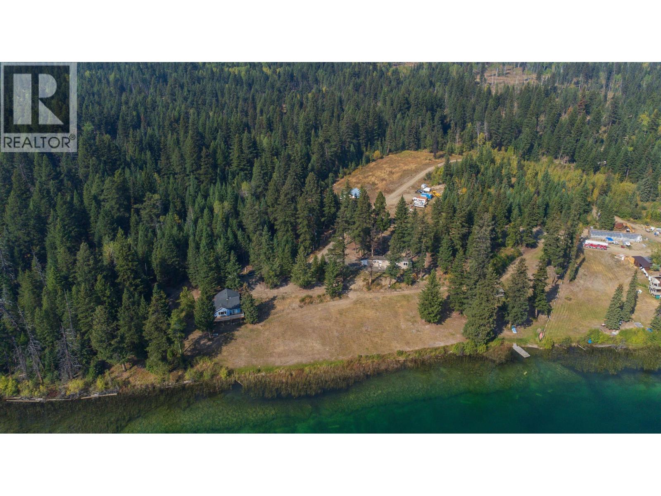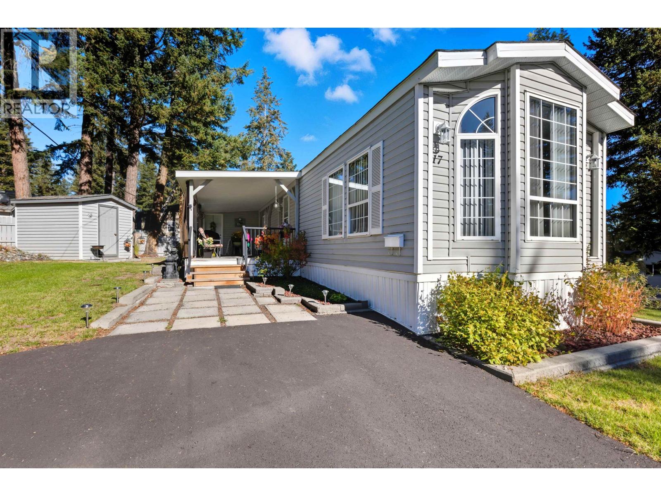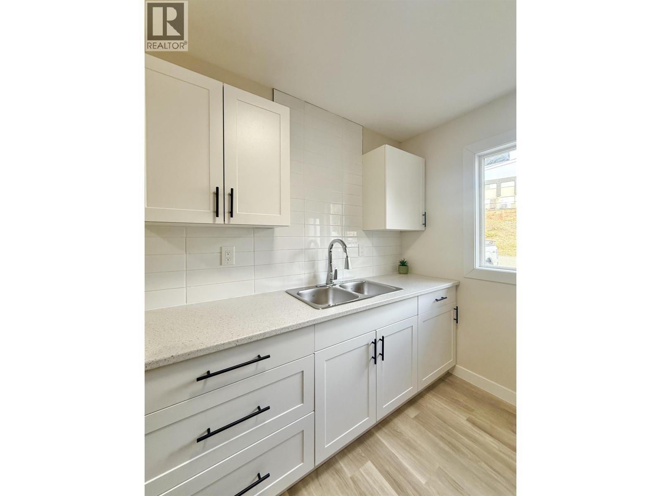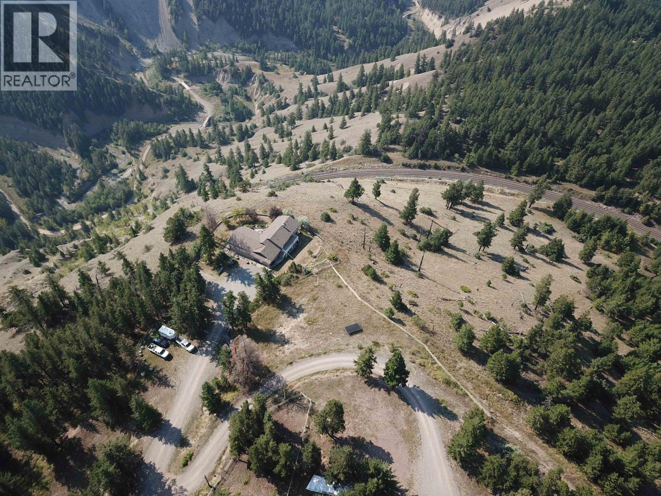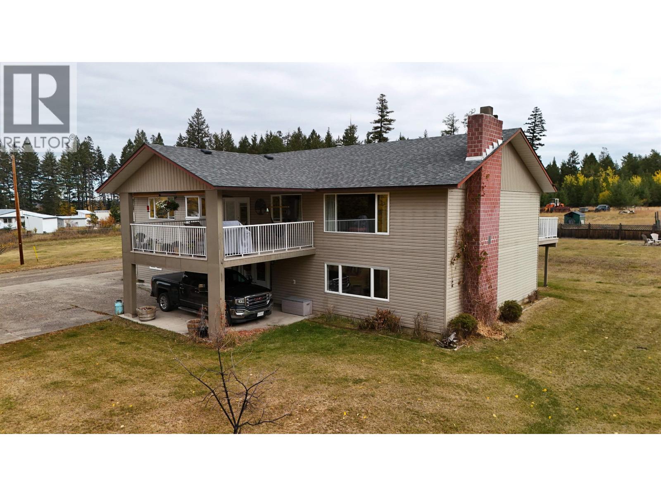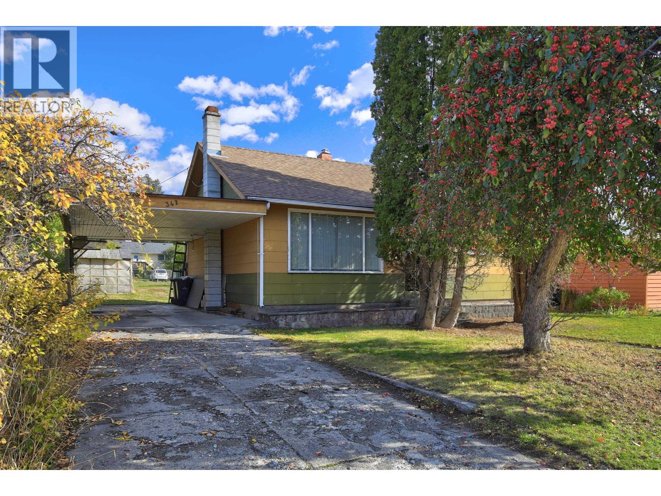- Houseful
- BC
- Williams Lake
- V2G
- 1510 N 12th Ave
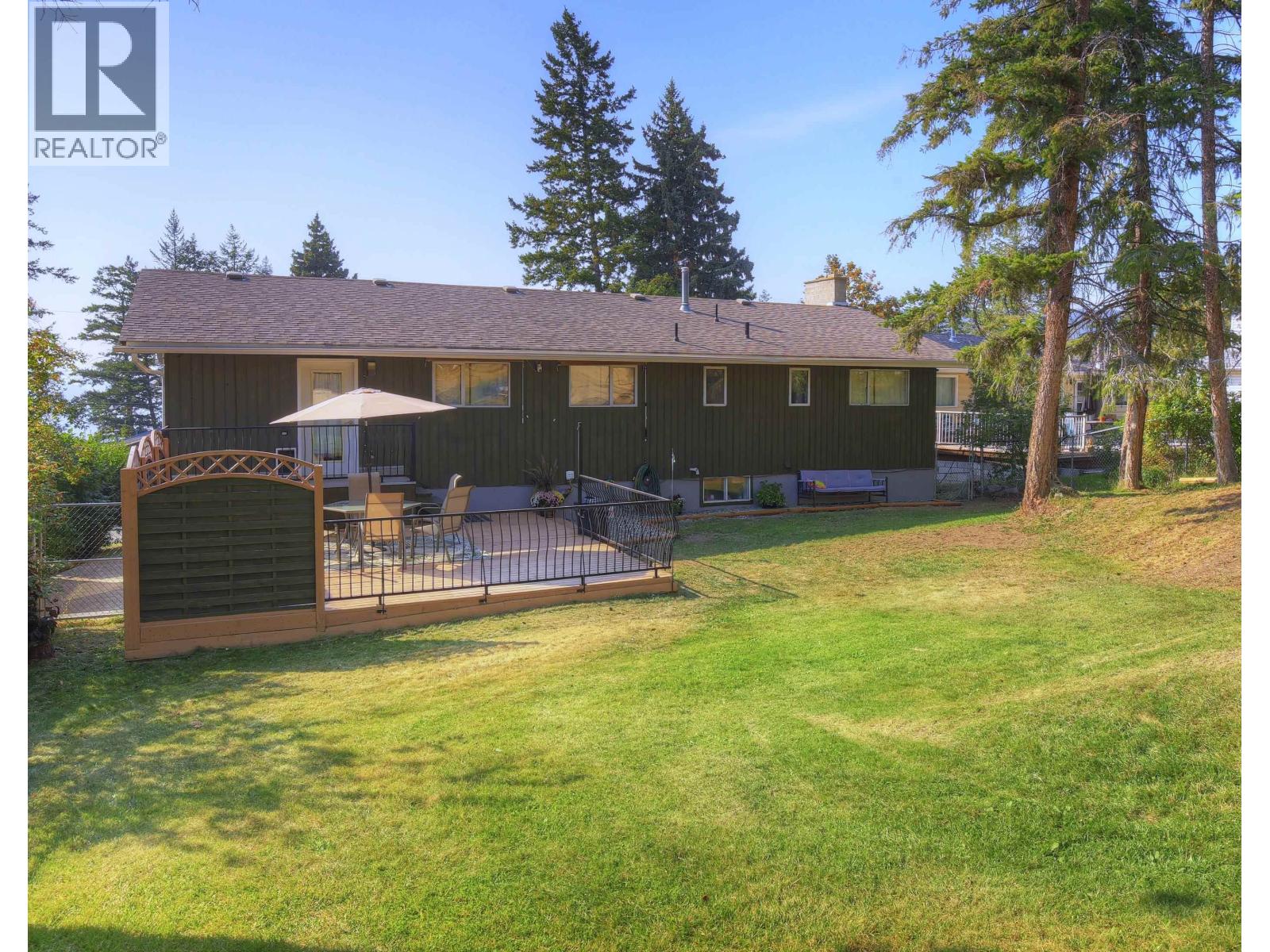
1510 N 12th Ave
1510 N 12th Ave
Highlights
Description
- Home value ($/Sqft)$189/Sqft
- Time on Houseful46 days
- Property typeSingle family
- Median school Score
- Year built1975
- Mortgage payment
Sweet family home at the north end of Williams Lake with great access to green space. Outdoor enthusiasts can ride your quads & bikes straight from the backyard! Close to Fox Mountain Trail system & only steps from Dairy Fields. The well-maintained home features 4 bedrooms, 2.5 baths plus a delightful family room and large rec room. The lovely backyard is a real paradise in town, with sundeck looking towards Fox Mountain and no neighbour behind, greenhouse, storage & parking sheds, loads of daylight and space for children and pets within full chain-link fencing & privacy trees. High capacity for parking (driveway, tandem garage, laneway-accessed backyard). Numerous upgrades: NEW hot water tank & microwave 2025, dishwasher 2024, flooring, paint & stove 2023, roof 2022, 96% High-Efficiency furnace 2011... Located just minutes from all levels of schools, hospital and other amenities in Williams Lake. (id:63267)
Home overview
- Heat source Natural gas, wood
- Heat type Forced air
- # total stories 2
- Roof Conventional
- # full baths 3
- # total bathrooms 3.0
- # of above grade bedrooms 4
- Has fireplace (y/n) Yes
- Directions 1911076
- Lot dimensions 10890
- Lot size (acres) 0.25587407
- Listing # R3044054
- Property sub type Single family residence
- Status Active
- 2.642m X 2.438m
Level: Basement - Recreational room / games room 4.597m X 7.645m
Level: Basement - Storage 3.581m X 2.134m
Level: Basement - Laundry 1.956m X 2.54m
Level: Basement - Utility 1.397m X 2.362m
Level: Basement - 4th bedroom 2.667m X 3.581m
Level: Basement - Living room 4.572m X 4.191m
Level: Main - Primary bedroom 3.226m X 3.988m
Level: Main - 2nd bedroom 2.972m X 2.565m
Level: Main - 3rd bedroom 2.972m X 2.565m
Level: Main - Dining room 3.48m X 2.921m
Level: Main - Family room 3.454m X 7.95m
Level: Main - Kitchen 2.819m X 4.191m
Level: Main
- Listing source url Https://www.realtor.ca/real-estate/28818200/1510-n-12th-avenue-williams-lake
- Listing type identifier Idx

$-1,347
/ Month

