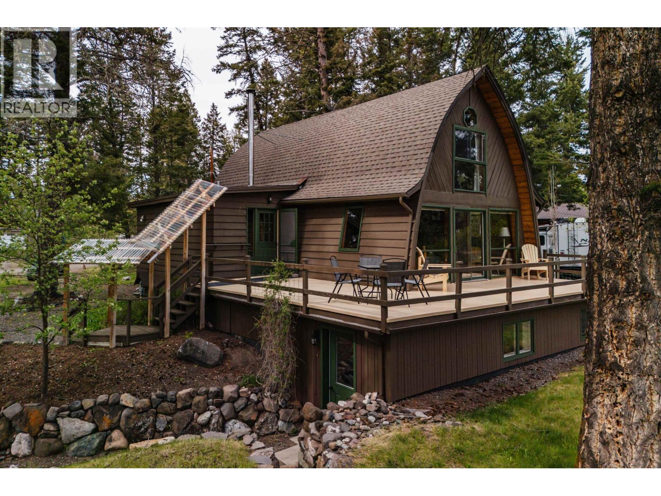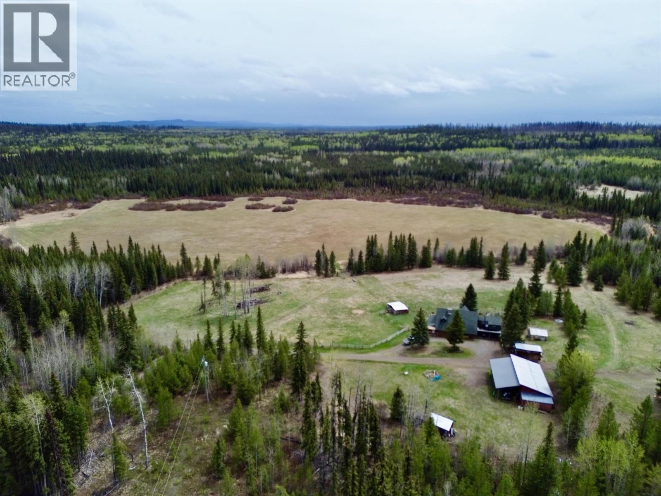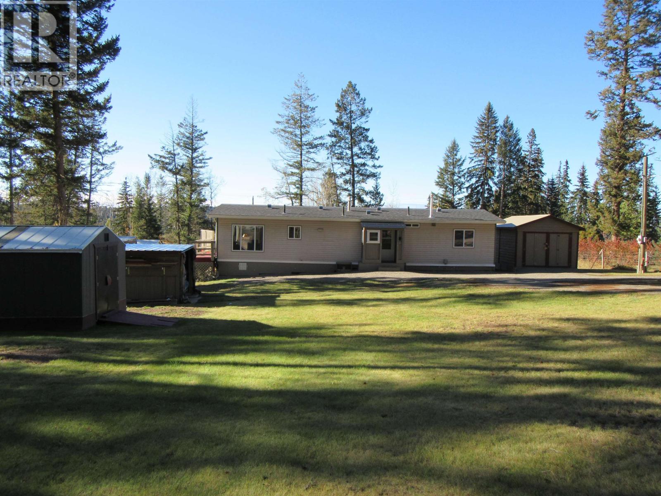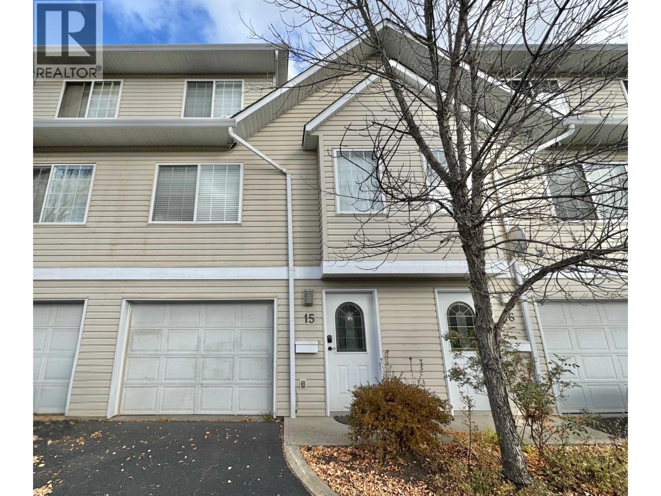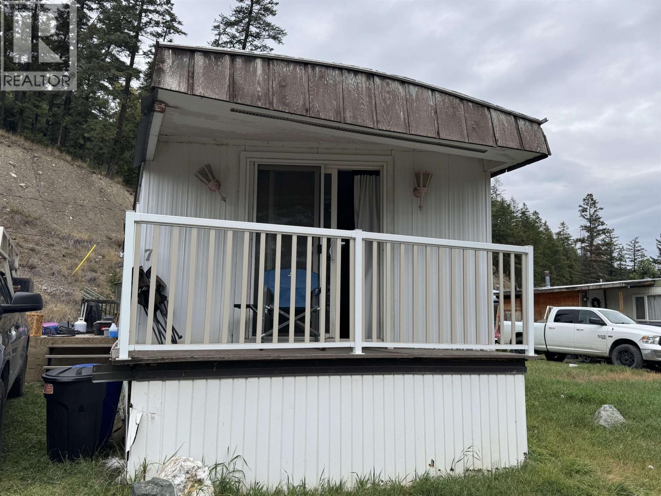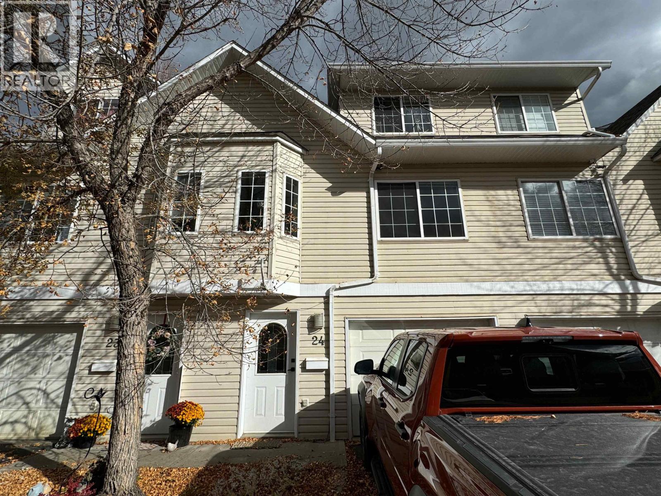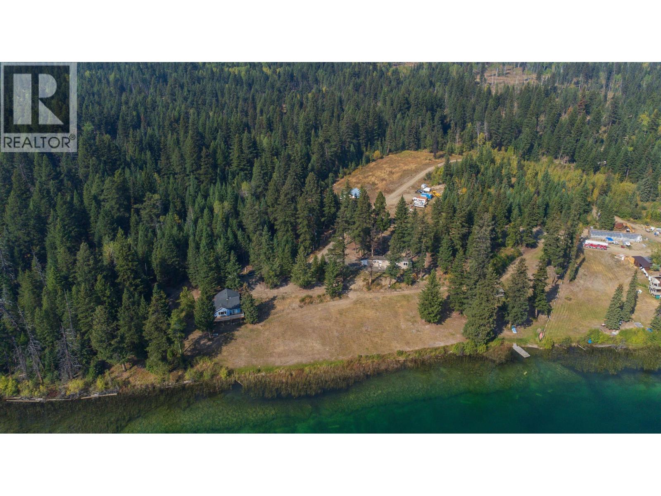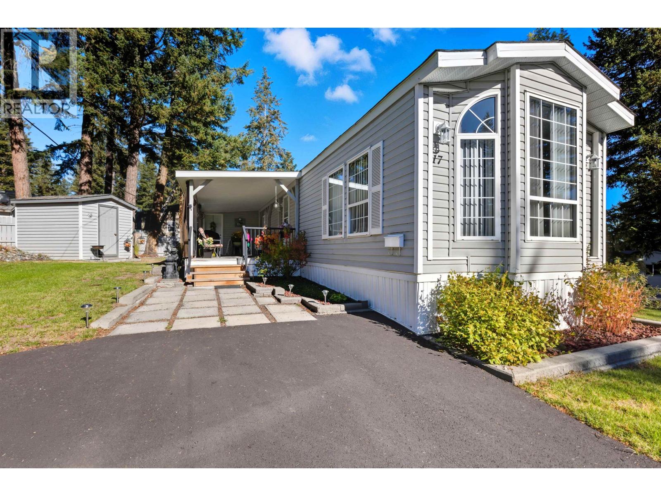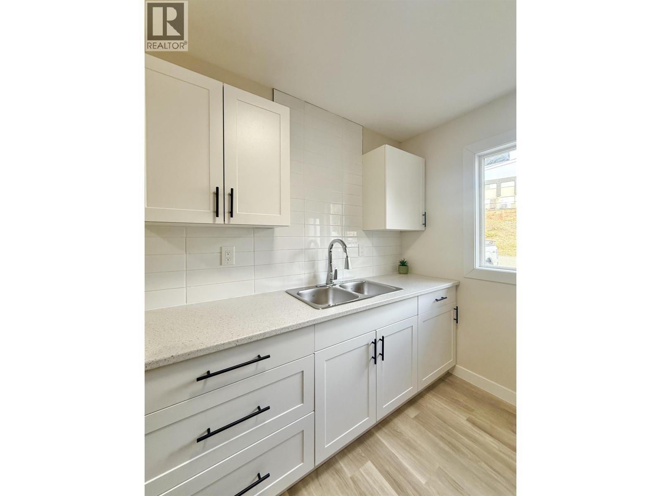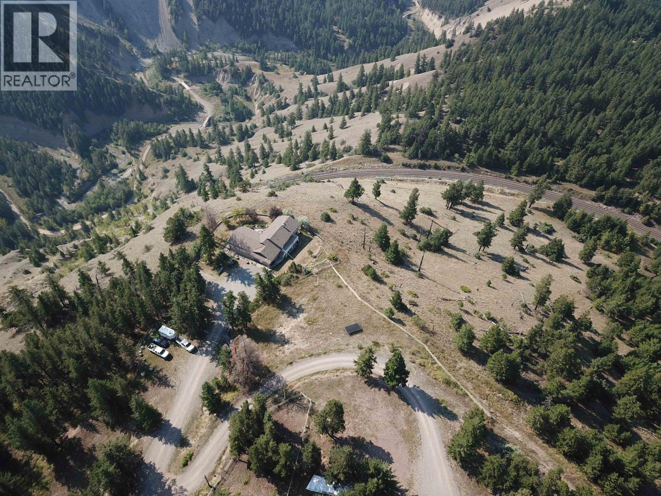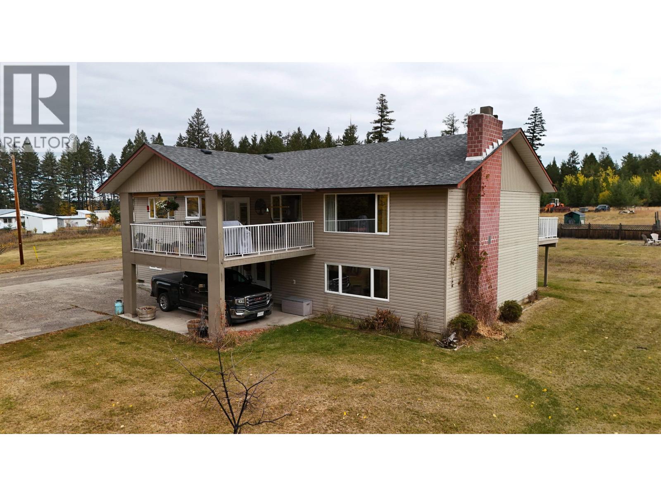- Houseful
- BC
- Williams Lake
- V2G
- 1510 S Broadway Ave
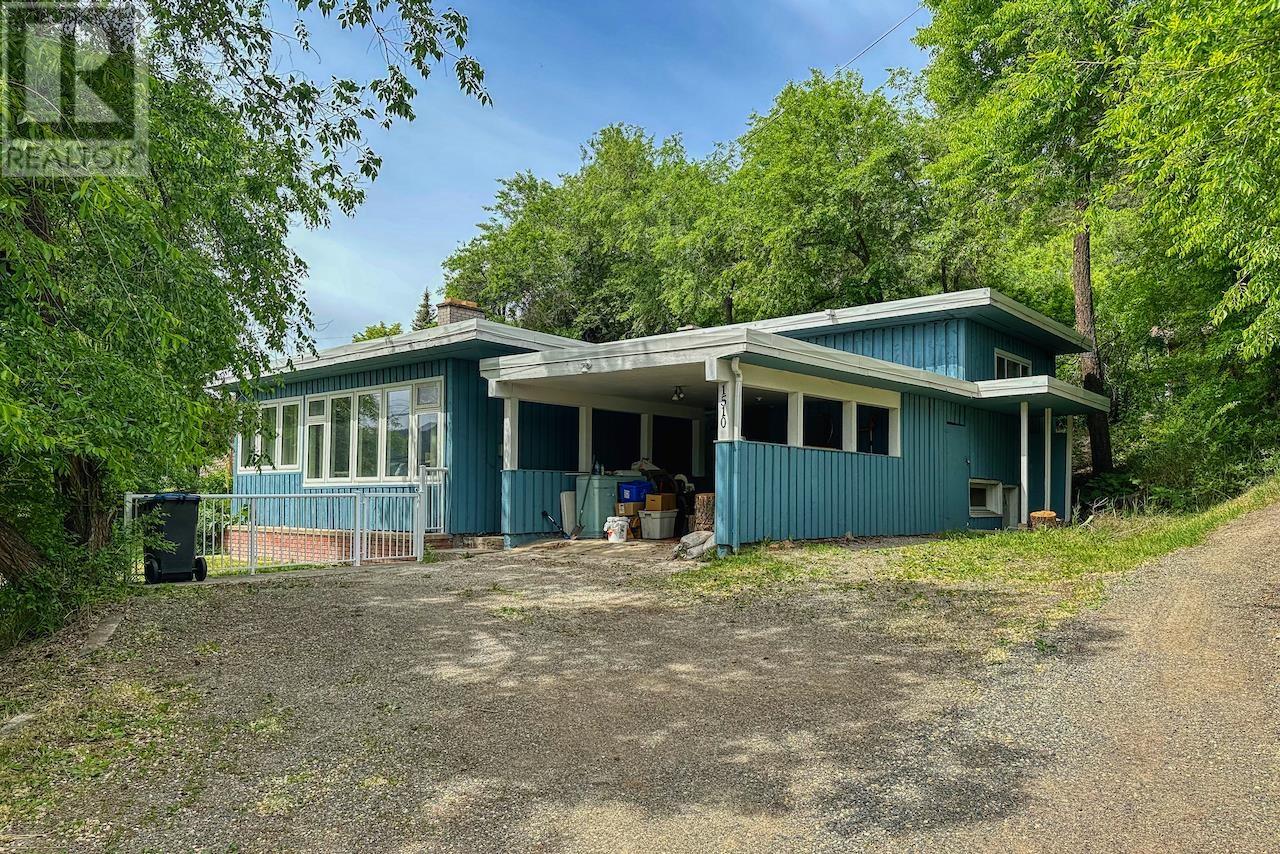
1510 S Broadway Ave
For Sale
137 Days
$475,000 $20K
$455,000
4 beds
4 baths
2,036 Sqft
1510 S Broadway Ave
For Sale
137 Days
$475,000 $20K
$455,000
4 beds
4 baths
2,036 Sqft
Highlights
This home is
7%
Time on Houseful
137 Days
School rated
4.7/10
Williams Lake
-7.1%
Description
- Home value ($/Sqft)$223/Sqft
- Time on Houseful137 days
- Property typeSingle family
- Median school Score
- Lot size0.58 Acre
- Year built1955
- Mortgage payment
Vintage Charm on a Private .58 Acre Lot! Step into character with this nicely maintained 3-level split home. Nestled on a spacious & private .58 acre lot, this property is shaded by mature, trees offering a peaceful, park-like setting. The main home features an optional fully self-contained bachelor suite—ideal for extended family, guests, or added income potential. In addition, a charming 1-bedroom guest house offers even more flexibility for multi-generational living or rental opportunity. Both dwellings have been very well cared for over the years, with ongoing updates and thoughtful upgrades that respect the original character while ensuring lasting value. Come check it out! (id:63267)
Home overview
Amenities / Utilities
- Heat source Natural gas
- Heat type Hot water, radiant/infra-red heat
Exterior
- # total stories 3
- Roof Conventional
- Has garage (y/n) Yes
Interior
- # full baths 4
- # total bathrooms 4.0
- # of above grade bedrooms 4
- Has fireplace (y/n) Yes
Location
- View View
Lot/ Land Details
- Lot dimensions 0.58
Overview
- Lot size (acres) 0.58
- Listing # R3012502
- Property sub type Single family residence
- Status Active
Rooms Information
metric
- Primary bedroom 4.064m X 4.039m
Level: Above - 3rd bedroom 3.073m X 3.378m
Level: Above - 2nd bedroom 3.073m X 3.81m
Level: Above - Storage 2.134m X 3.15m
Level: Basement - Recreational room / games room 4.166m X 7.823m
Level: Basement - Laundry 2.54m X 2.896m
Level: Basement - Eating area 2.159m X 1.981m
Level: Main - Living room 2.159m X 2.87m
Level: Main - Kitchen 3.048m X 2.134m
Level: Main - 4th bedroom 2.438m X 2.769m
Level: Main - Eating area 1.93m X 2.337m
Level: Main - Living room 3.962m X 6.401m
Level: Main - Kitchen 2.21m X 4.597m
Level: Main - Dining room 3.048m X 2.438m
Level: Main - Foyer 2.159m X 1.93m
Level: Main - Foyer 0.94m X 1.956m
Level: Main
SOA_HOUSEKEEPING_ATTRS
- Listing source url Https://www.realtor.ca/real-estate/28431970/1510-s-broadway-avenue-williams-lake
- Listing type identifier Idx
The Home Overview listing data and Property Description above are provided by the Canadian Real Estate Association (CREA). All other information is provided by Houseful and its affiliates.

Lock your rate with RBC pre-approval
Mortgage rate is for illustrative purposes only. Please check RBC.com/mortgages for the current mortgage rates
$-1,213
/ Month25 Years fixed, 20% down payment, % interest
$
$
$
%
$
%

Schedule a viewing
No obligation or purchase necessary, cancel at any time

