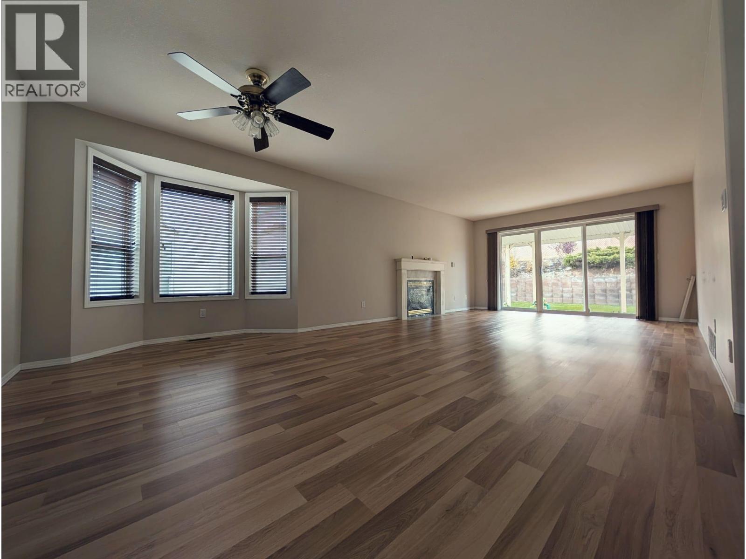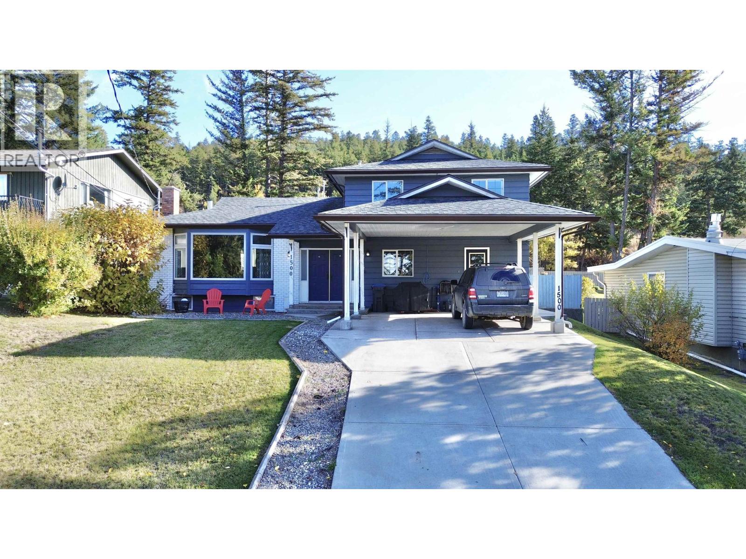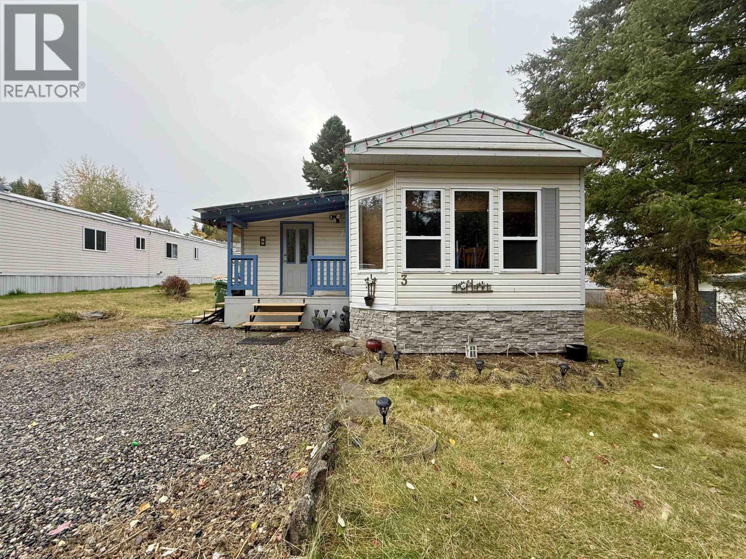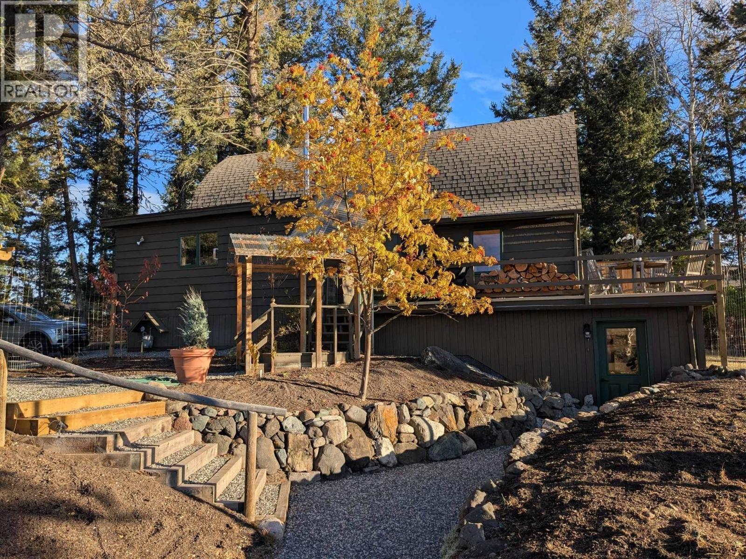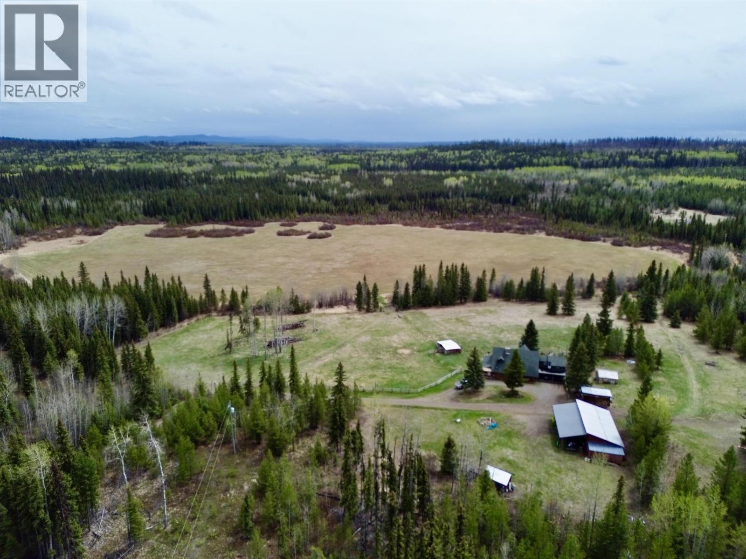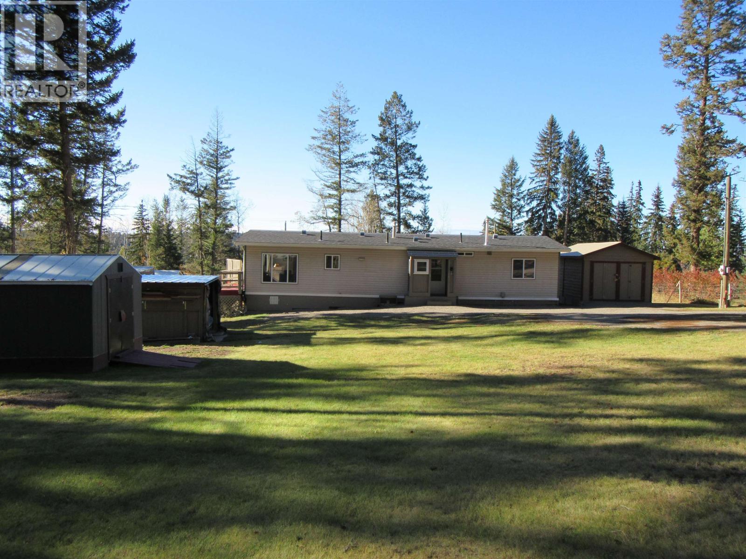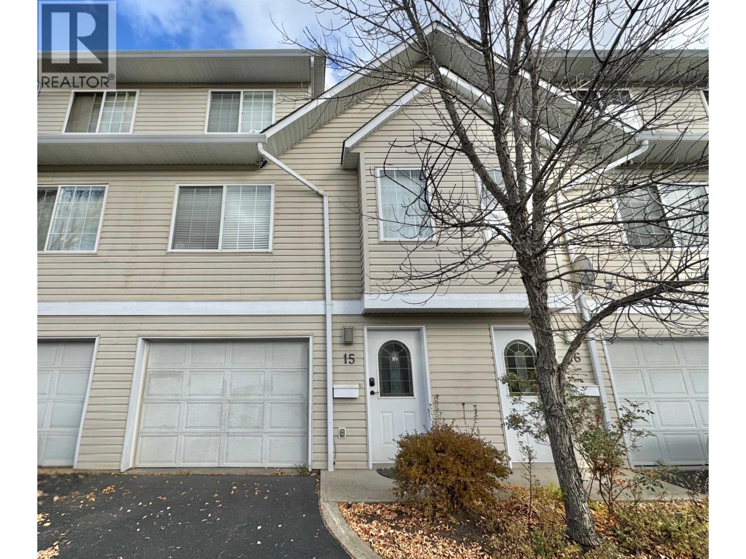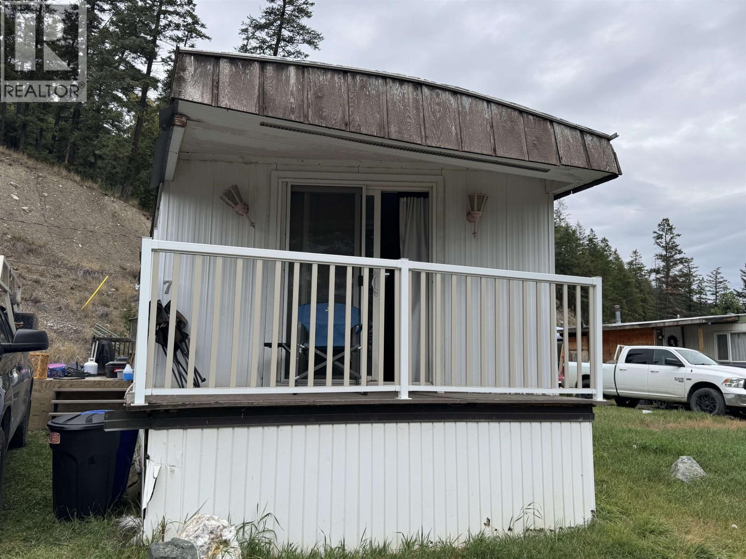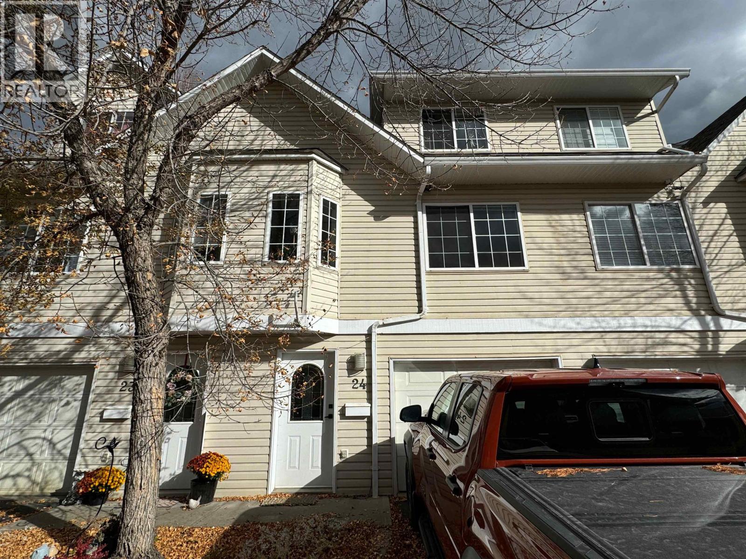- Houseful
- BC
- Williams Lake
- V2G
- 154 Country Club Blvd
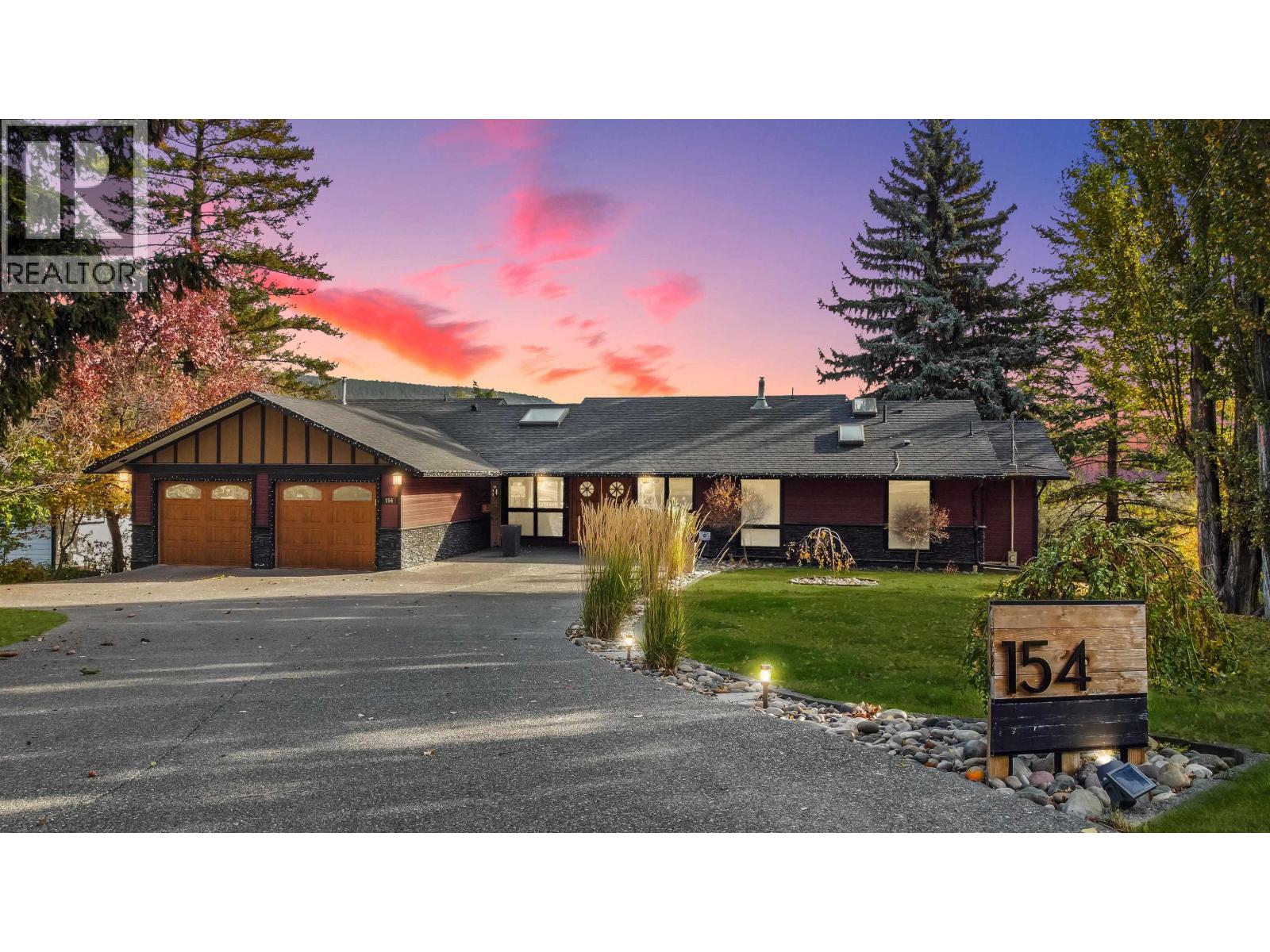
Highlights
Description
- Time on Housefulnew 7 hours
- Property typeSingle family
- Median school Score
- Year built1976
- Mortgage payment
* PREC - Personal Real Estate Corporation. Perched privately behind the 4th hole of the Williams Lake Golf Club, this architectural gem captures lake and city views from every window. The chef-inspired kitchen features custom cabinetry, top-tier appliances, and an expansive granite island that flows effortlessly into the dining and living areas. The expansive primary suite features private ensuite with a double vanity, deep soaker tub, and walk in closet. The lower level showcases a custom wet bar, home gym, sauna, and massive recreation room with two sliding doors that open to your outdoor oasis. Three tiers of deck space offer a hot tub, firepit, and dining area, surrounded by custom landscaping that seamlessly blends into the golf course backdrop. A double garage + a dedicated golf cart garage complete this one-of-a-kind home. (id:63267)
Home overview
- Heat source Natural gas
- Heat type Forced air
- # total stories 2
- Roof Conventional
- # full baths 3
- # total bathrooms 3.0
- # of above grade bedrooms 4
- Has fireplace (y/n) Yes
- View City view, lake view
- Lot dimensions 20473
- Lot size (acres) 0.48103854
- Listing # R3060835
- Property sub type Single family residence
- Status Active
- 3rd bedroom 2.769m X 3.683m
Level: Basement - Office 3.658m X 2.769m
Level: Basement - Utility 3.353m X 2.515m
Level: Basement - Storage 3.759m X 3.404m
Level: Basement - Recreational room / games room 7.747m X 5.486m
Level: Basement - Sauna 1.549m X 1.6m
Level: Basement - Workshop 3.708m X 4.293m
Level: Basement - Gym 3.759m X 3.759m
Level: Basement - 4th bedroom 4.369m X 3.251m
Level: Basement - 2nd bedroom 3.378m X 3.81m
Level: Main - Primary bedroom 5.512m X 3.988m
Level: Main - Living room 7.772m X 4.267m
Level: Main - Kitchen 4.674m X 4.064m
Level: Main - Dining room 4.47m X 3.073m
Level: Main - Eating area 5.486m X 4.267m
Level: Main - Other 2.769m X 1.854m
Level: Main - Foyer 2.819m X 1.93m
Level: Main
- Listing source url Https://www.realtor.ca/real-estate/29024848/154-country-club-boulevard-williams-lake
- Listing type identifier Idx

$-2,733
/ Month

