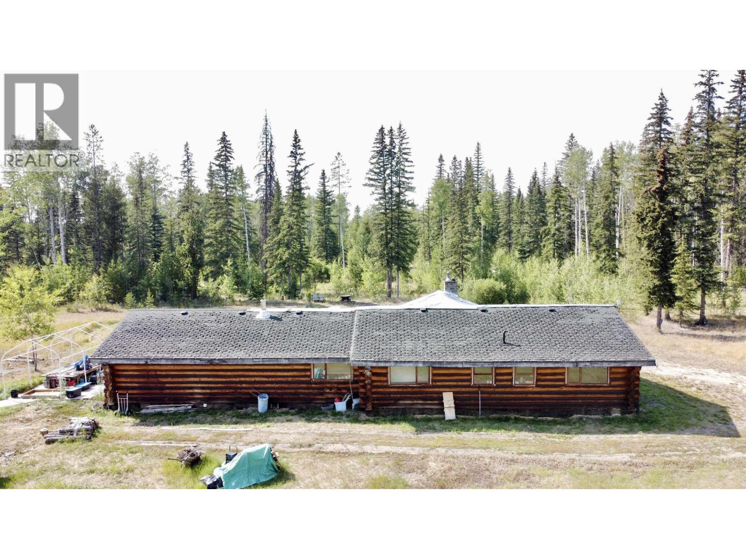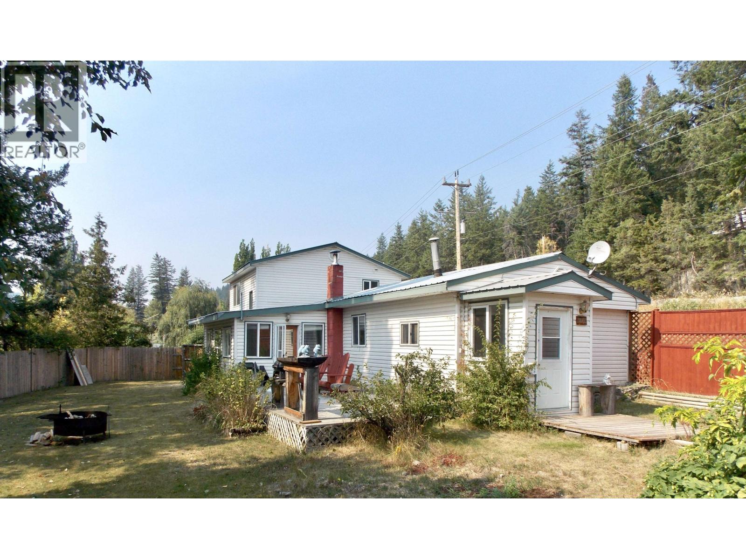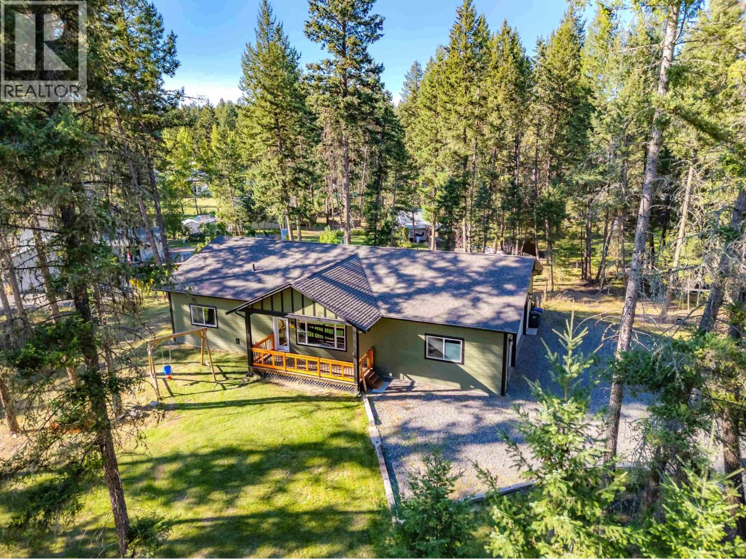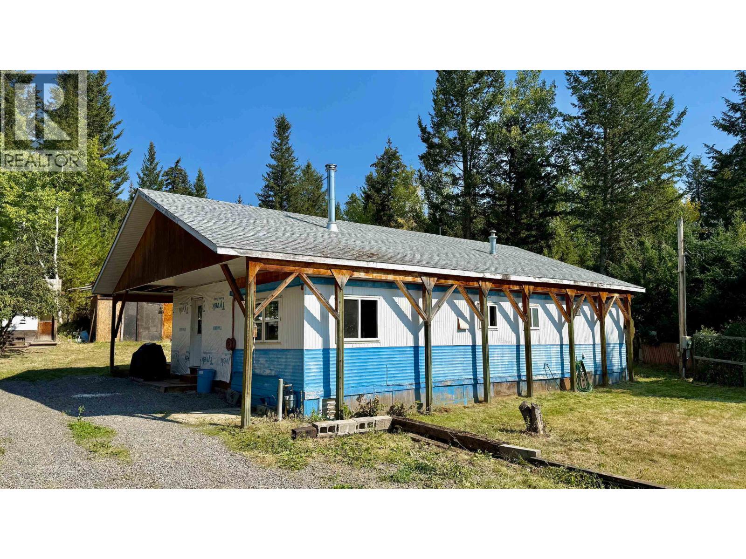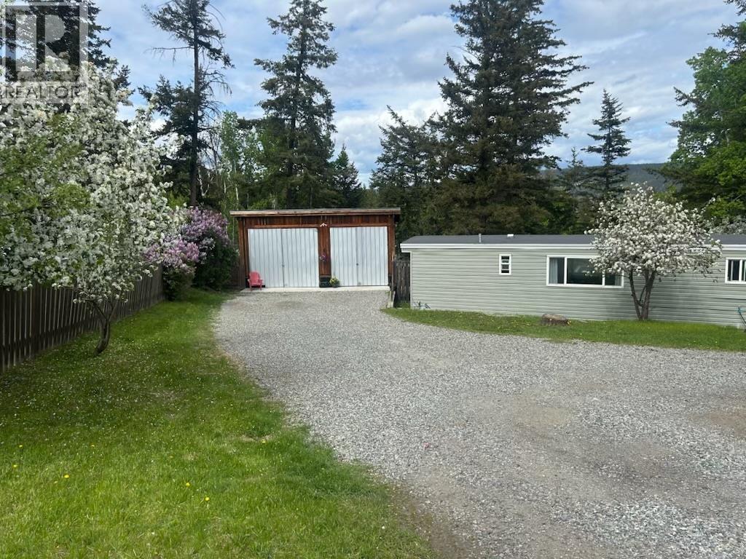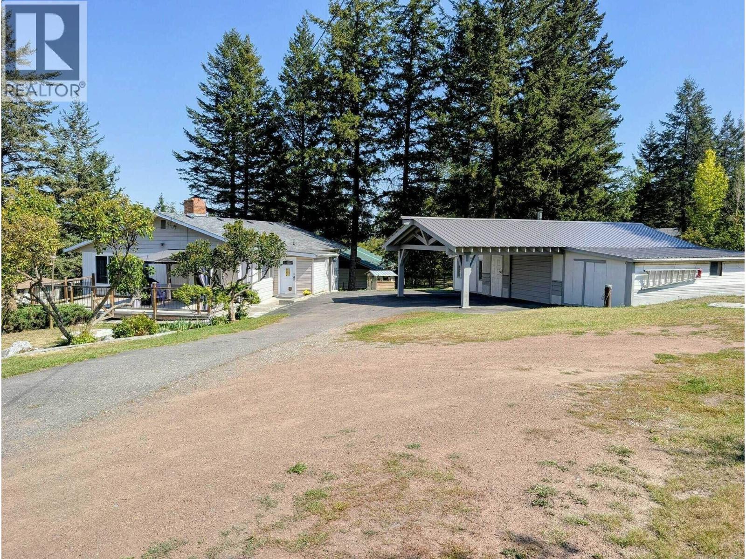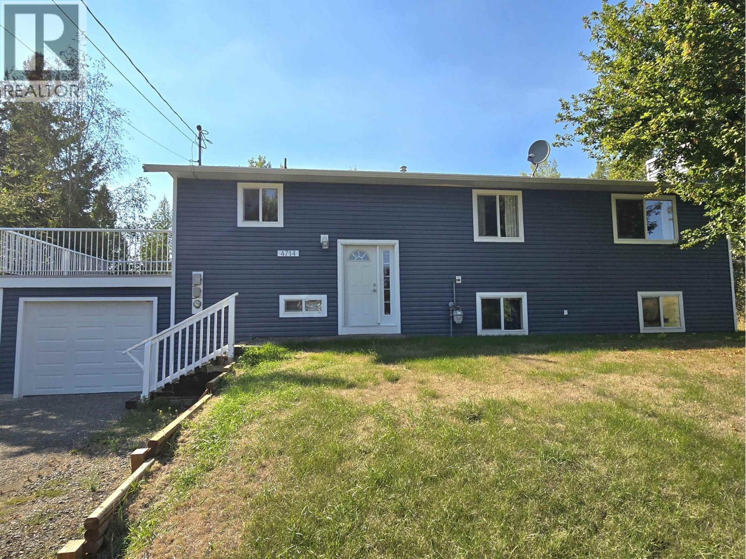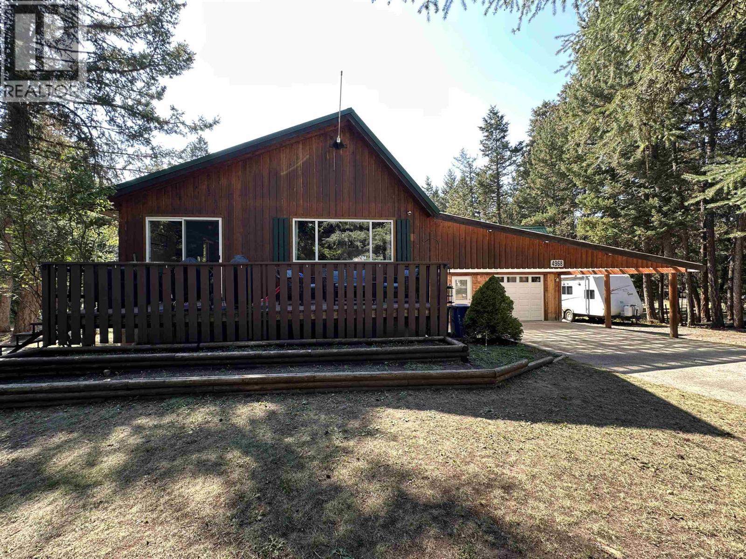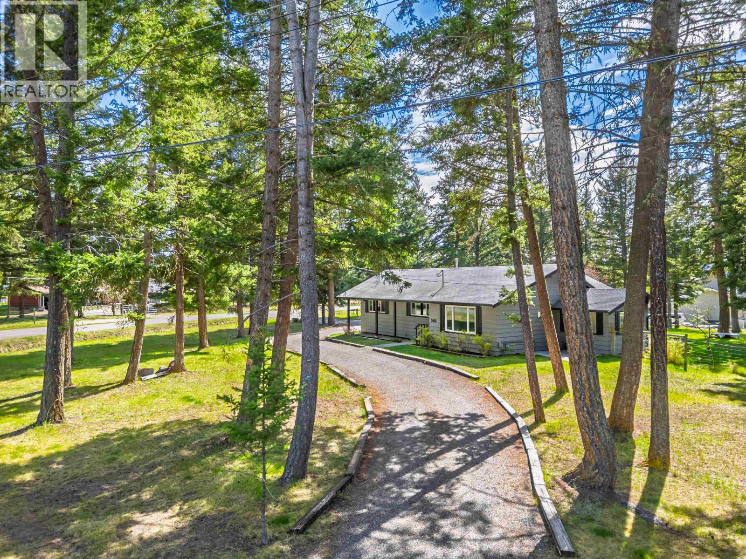- Houseful
- BC
- Williams Lake
- V2G
- 1583 Mallard Dr
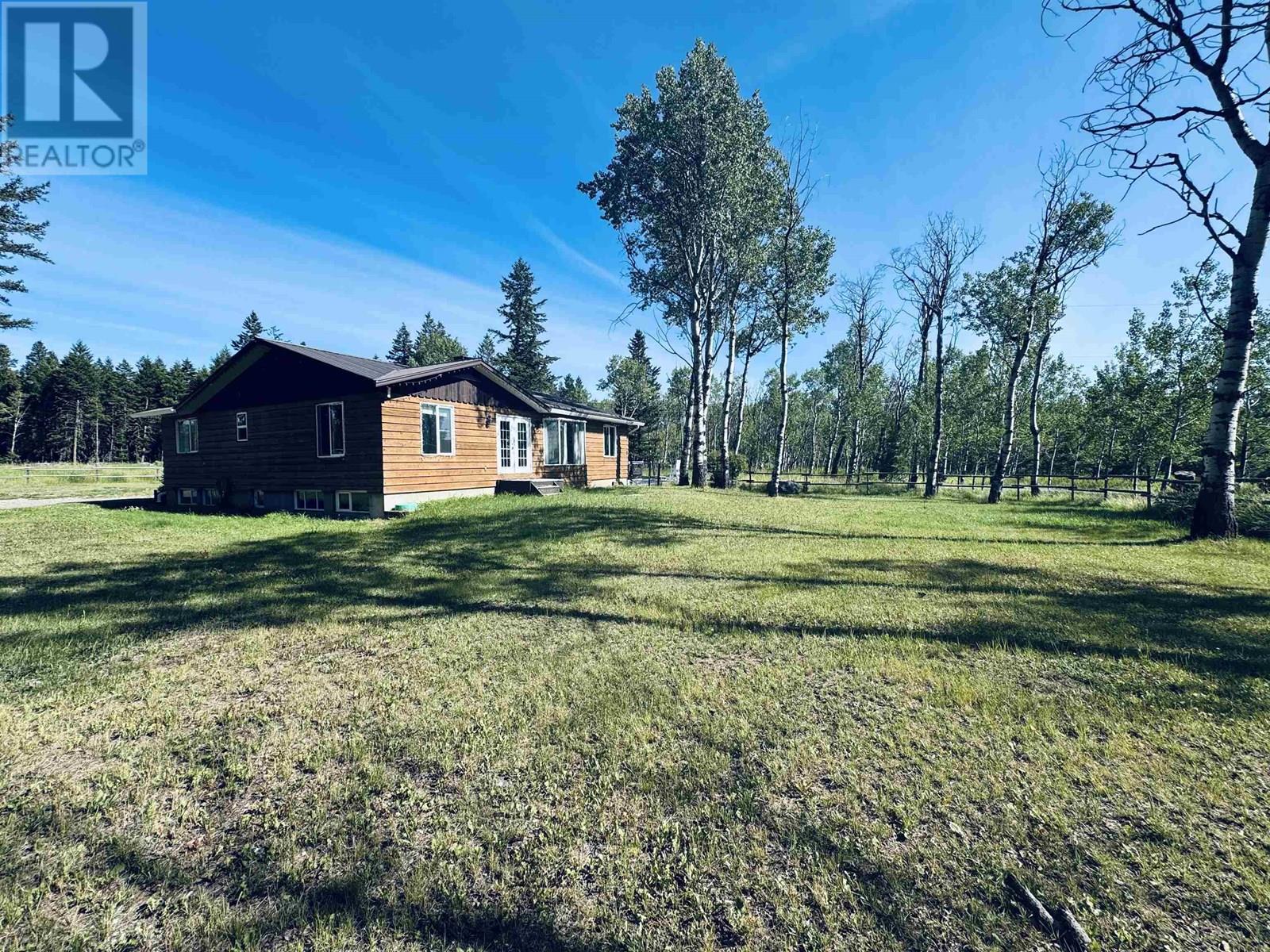
1583 Mallard Dr
For Sale
44 Days
$689,000 $10K
$679,000
4 beds
2 baths
3,200 Sqft
1583 Mallard Dr
For Sale
44 Days
$689,000 $10K
$679,000
4 beds
2 baths
3,200 Sqft
Highlights
This home is
53%
Time on Houseful
44 Days
Williams Lake
-7.1%
Description
- Home value ($/Sqft)$212/Sqft
- Time on Houseful44 days
- Property typeSingle family
- Lot size10.20 Acres
- Year built1974
- Garage spaces2
- Mortgage payment
Enjoy the best of country living in this updated 4-bed, 2-bath home in the peaceful Springhouse community—just 20 mins from Williams Lake! Set on 10.2 flat, usable acres, the fully fenced property is perfect for livestock or recreation. The main floor features a cozy wood fireplace, pellet stove, modern updates, and ample storage. Step out onto the new composite deck overlooking a large inground pool—ideal for relaxing or entertaining. The basement is stripped to the studs, ready for your custom design. Includes a 2-car garage and close access to Crown Land. A must-see rural gem! (id:63267)
Home overview
Amenities / Utilities
- Heat source Wood
- Heat type Baseboard heaters
- Has pool (y/n) Yes
Exterior
- # total stories 2
- Roof Conventional
- # garage spaces 2
- Has garage (y/n) Yes
Interior
- # full baths 2
- # total bathrooms 2.0
- # of above grade bedrooms 4
- Has fireplace (y/n) Yes
Lot/ Land Details
- Lot dimensions 10.2
Overview
- Lot size (acres) 10.2
- Building size 3200
- Listing # R3030262
- Property sub type Single family residence
- Status Active
Rooms Information
metric
- Living room 9.144m X 7.62m
Level: Basement - Cold room 3.073m X 2.438m
Level: Basement - Storage 4.14m X 4.267m
Level: Basement - 3rd bedroom 3.683m X 4.115m
Level: Basement - Mudroom 5.563m X 3.277m
Level: Basement - 4th bedroom 3.683m X 4.115m
Level: Basement - Storage 3.073m X 3.48m
Level: Basement - Kitchen 4.623m X 2.819m
Level: Main - Laundry 3.454m X 2.159m
Level: Main - Living room 5.817m X 3.785m
Level: Main - 2nd bedroom 3.073m X 4.064m
Level: Main - Primary bedroom 5.309m X 3.353m
Level: Main - Living room 3.988m X 4.369m
Level: Main - Dining room 3.48m X 3.683m
Level: Main
SOA_HOUSEKEEPING_ATTRS
- Listing source url Https://www.realtor.ca/real-estate/28645653/1583-mallard-drive-williams-lake
- Listing type identifier Idx
The Home Overview listing data and Property Description above are provided by the Canadian Real Estate Association (CREA). All other information is provided by Houseful and its affiliates.

Lock your rate with RBC pre-approval
Mortgage rate is for illustrative purposes only. Please check RBC.com/mortgages for the current mortgage rates
$-1,811
/ Month25 Years fixed, 20% down payment, % interest
$
$
$
%
$
%

Schedule a viewing
No obligation or purchase necessary, cancel at any time


