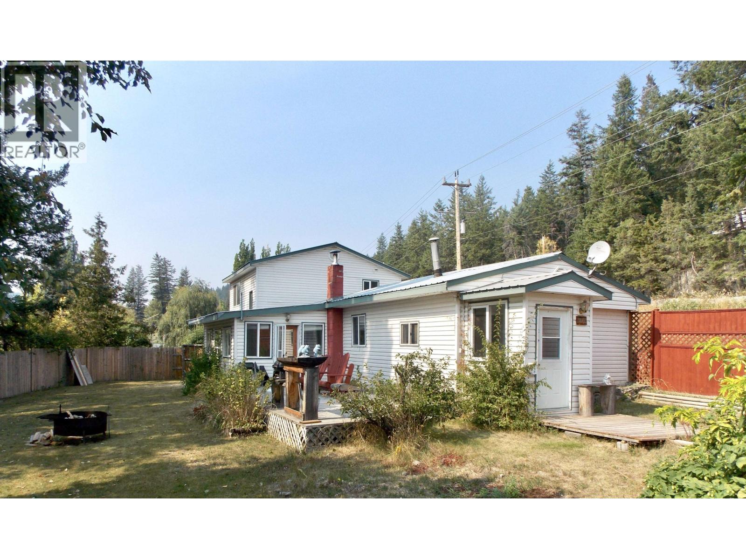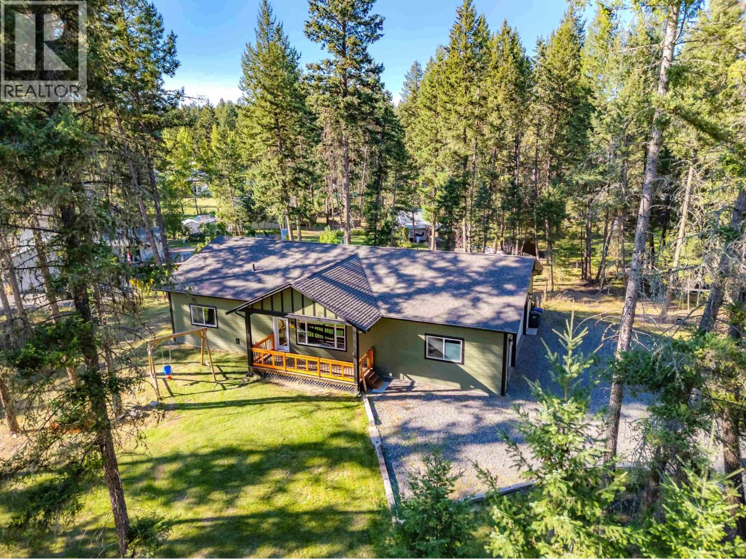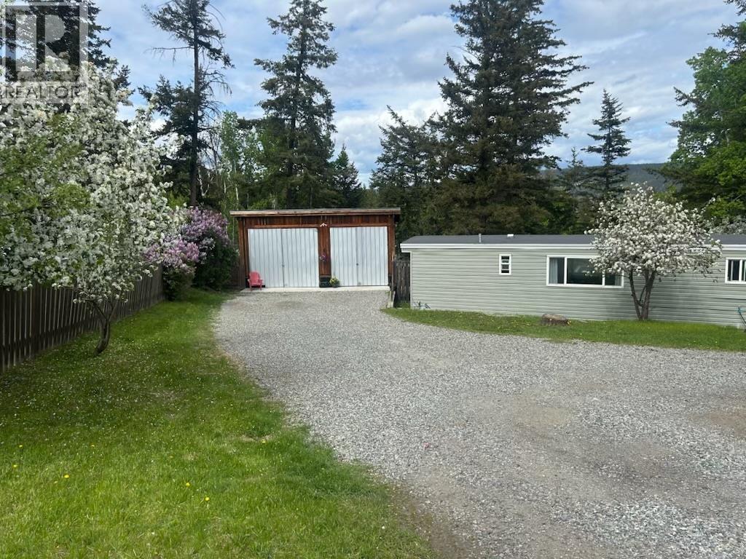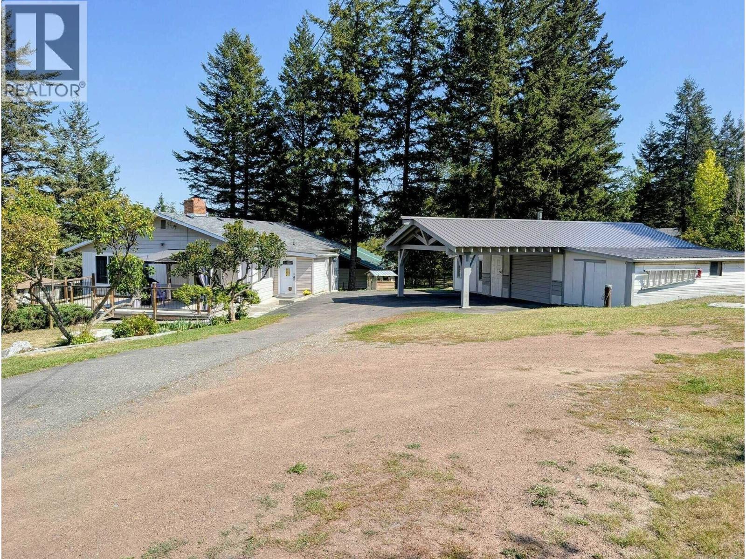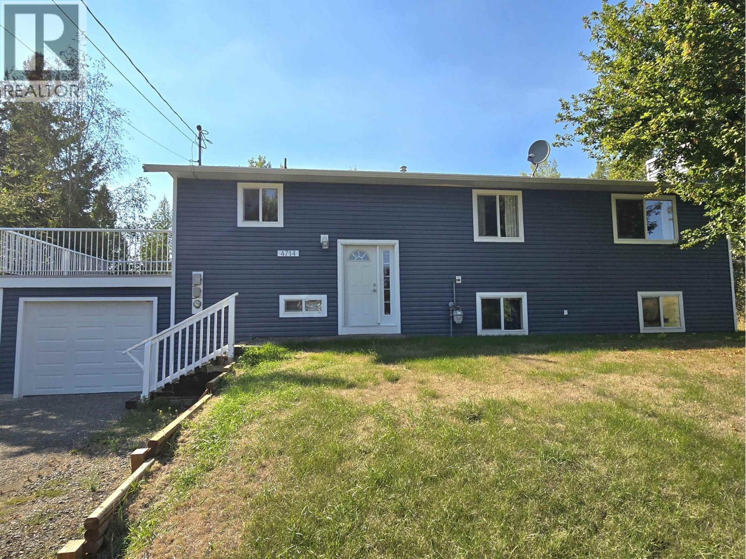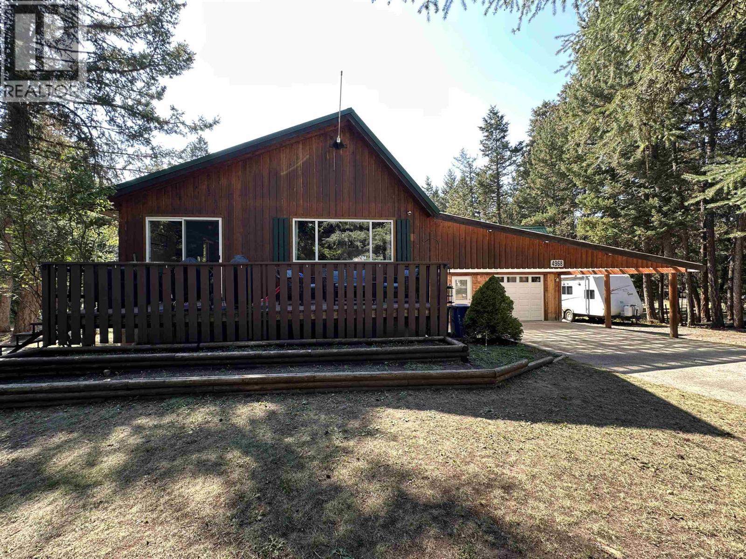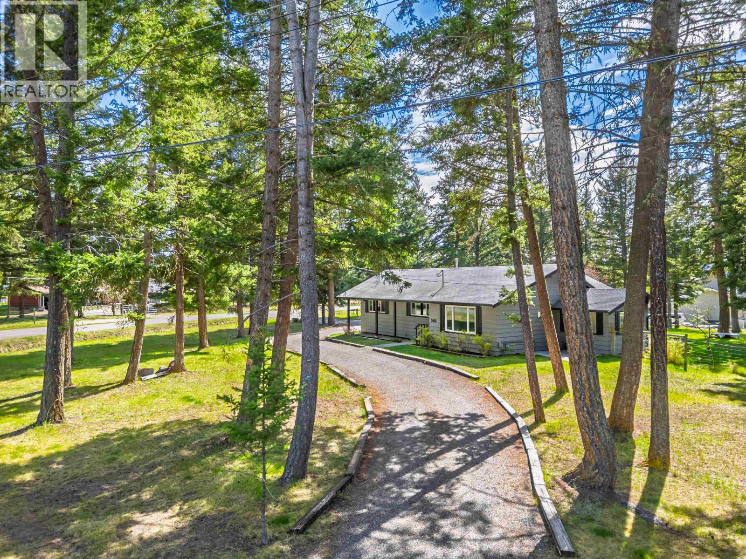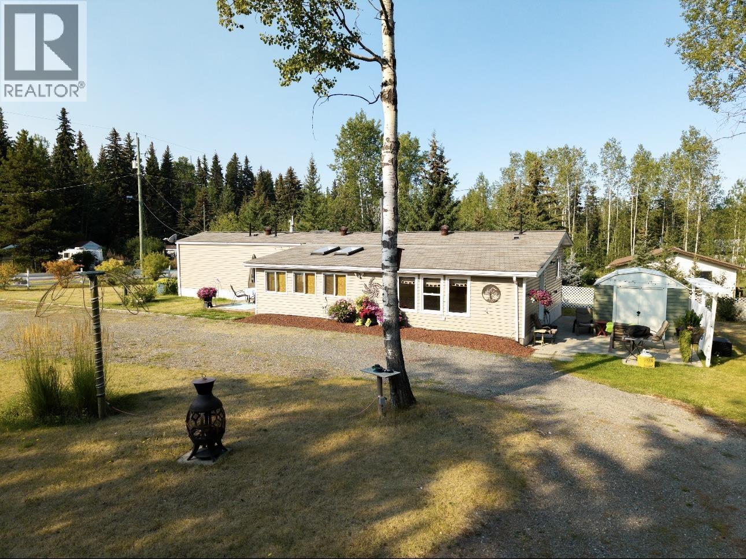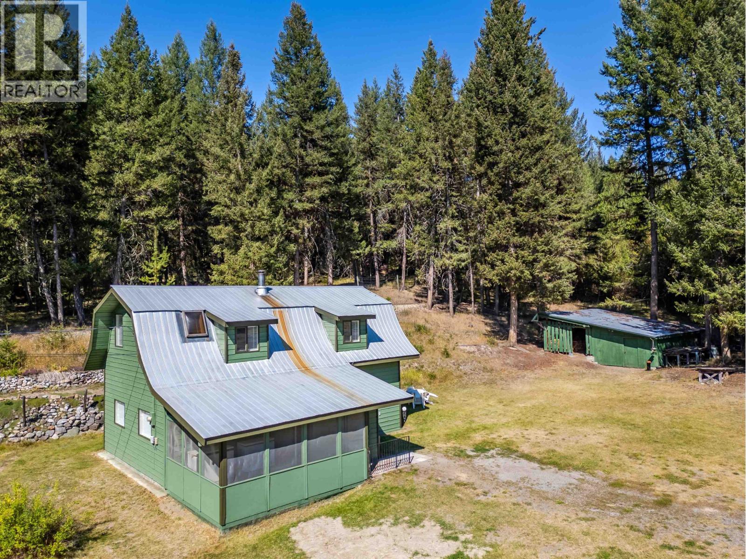- Houseful
- BC
- Williams Lake
- V2G
- 1709 Juniper St
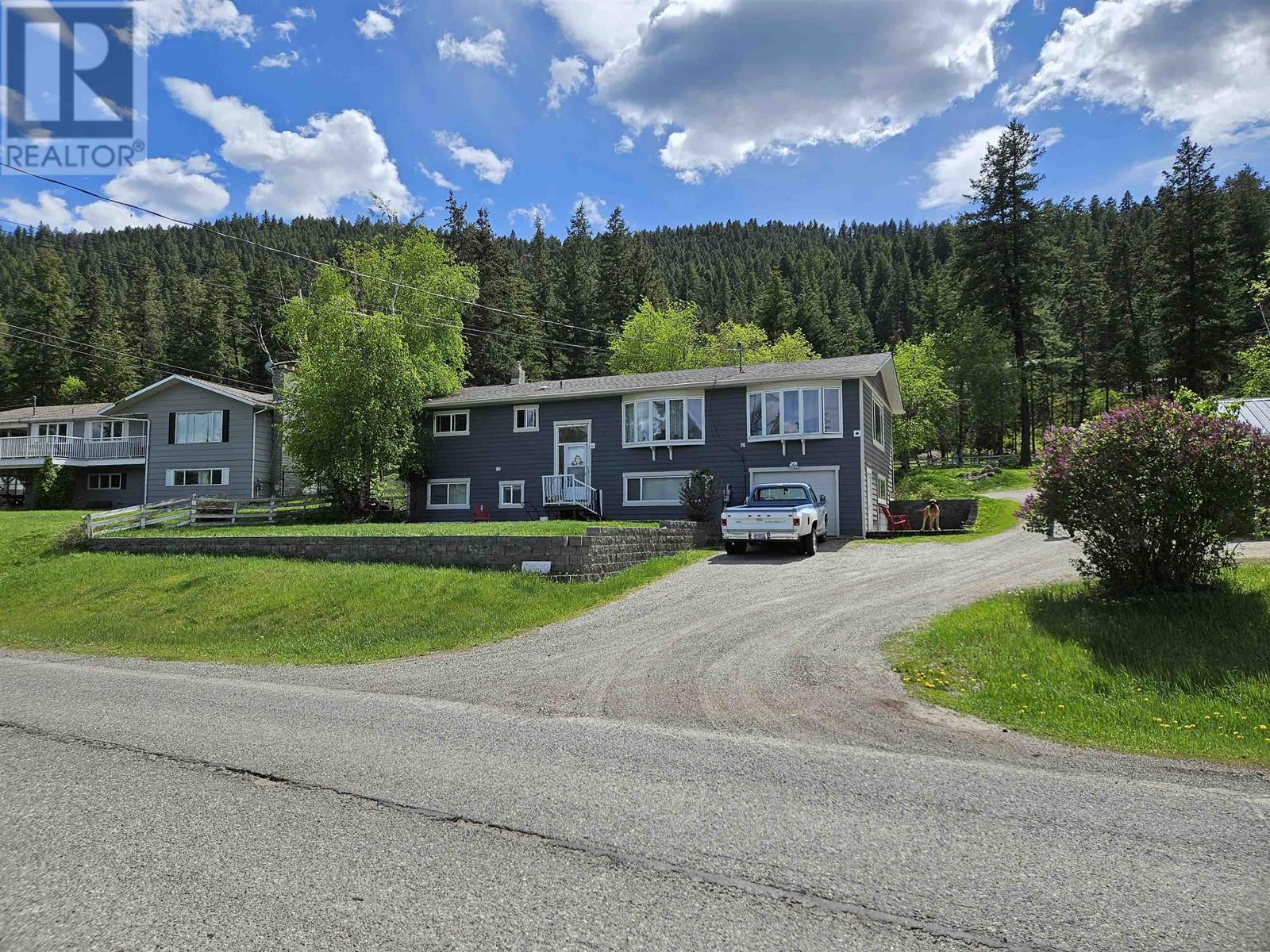
1709 Juniper St
For Sale
116 Days
$615,000 $20K
$595,000
4 beds
2 baths
2,600 Sqft
1709 Juniper St
For Sale
116 Days
$615,000 $20K
$595,000
4 beds
2 baths
2,600 Sqft
Highlights
This home is
13%
Time on Houseful
116 Days
Home features
Garage
School rated
4.7/10
Williams Lake
-7.1%
Description
- Home value ($/Sqft)$229/Sqft
- Time on Houseful116 days
- Property typeSingle family
- StyleSplit level entry
- Median school Score
- Lot size0.75 Acre
- Year built1973
- Garage spaces1
- Mortgage payment
* PREC - Personal Real Estate Corporation. Large 3 bedroom updated home on .78 acre lot just off South Lakeside Dr. Bright open kitchen opens up the landscaped back yard that is partially fenced and has a garden area. Large MBR with walk in closet. Family room currently being used as bedroom, has office space attached. Single detached garage, plus single garage. Bright open suite has private entrance. Many updates throughout including, siding, roof shingles, windows, flooring. Bult in vac. New HWT and furnace 2024. Currently tenant occupied. (id:55581)
Home overview
Amenities / Utilities
- Heat source Natural gas
- Heat type Forced air
Exterior
- # total stories 2
- Roof Conventional
- # garage spaces 1
- Has garage (y/n) Yes
Interior
- # full baths 2
- # total bathrooms 2.0
- # of above grade bedrooms 4
Location
- View Lake view
Lot/ Land Details
- Lot dimensions 0.75
Overview
- Lot size (acres) 0.75
- Building size 2600
- Listing # R3001764
- Property sub type Single family residence
- Status Active
Rooms Information
metric
- Kitchen 2.743m X 3.658m
Level: Lower - Living room 3.962m X 3.658m
Level: Lower - Other 2.134m X 3.658m
Level: Lower - Dining room 3.048m X 3.658m
Level: Lower - Laundry 1.219m X 2.438m
Level: Lower - 4th bedroom 3.048m X 3.658m
Level: Lower - Dining room 3.353m X 3.658m
Level: Upper - Living room 4.877m X 4.267m
Level: Upper - Kitchen 3.353m X 2.438m
Level: Upper - Family room 3.962m X 4.572m
Level: Upper - Primary bedroom 6.706m X 3.353m
Level: Upper - 2nd bedroom 3.353m X 2.438m
Level: Upper - 3rd bedroom 3.962m X 2.438m
Level: Upper
SOA_HOUSEKEEPING_ATTRS
- Listing source url Https://www.realtor.ca/real-estate/28300494/1709-juniper-street-williams-lake
- Listing type identifier Idx
The Home Overview listing data and Property Description above are provided by the Canadian Real Estate Association (CREA). All other information is provided by Houseful and its affiliates.

Lock your rate with RBC pre-approval
Mortgage rate is for illustrative purposes only. Please check RBC.com/mortgages for the current mortgage rates
$-1,587
/ Month25 Years fixed, 20% down payment, % interest
$
$
$
%
$
%

Schedule a viewing
No obligation or purchase necessary, cancel at any time

