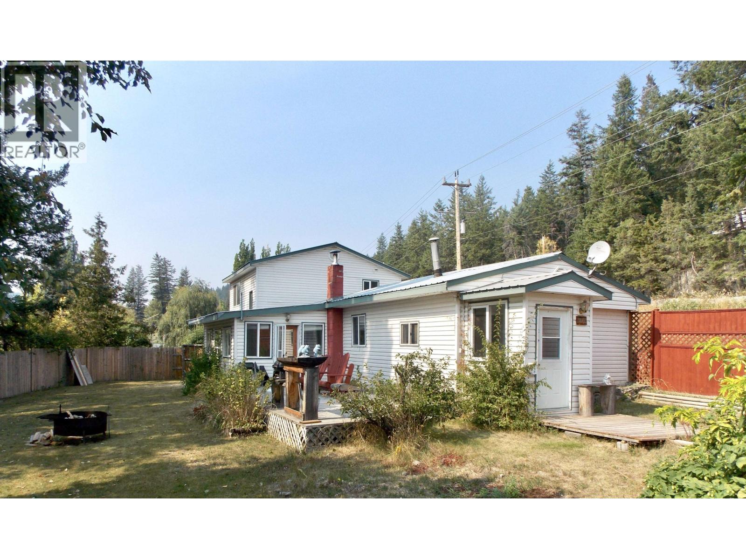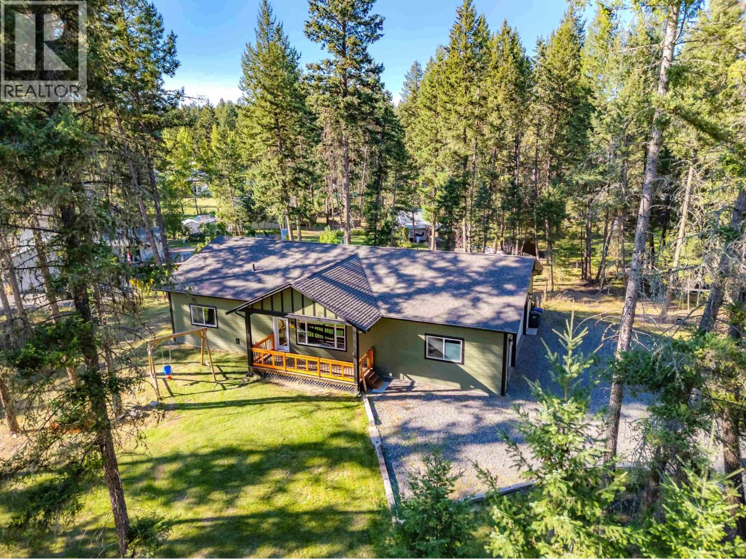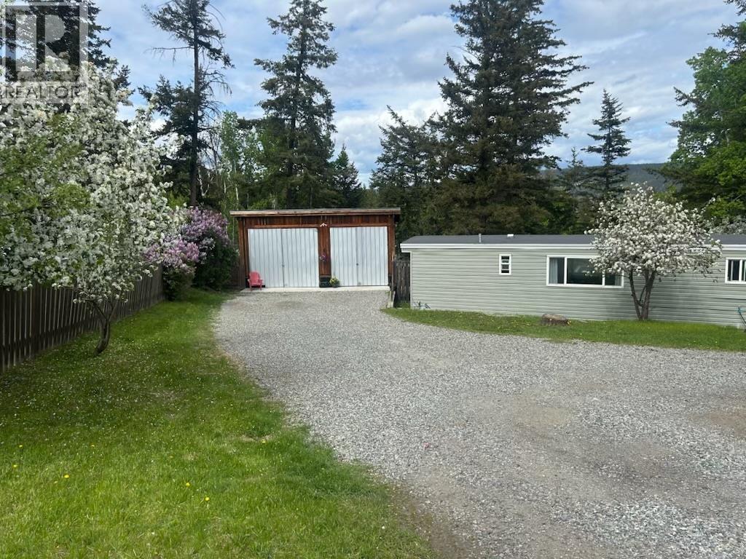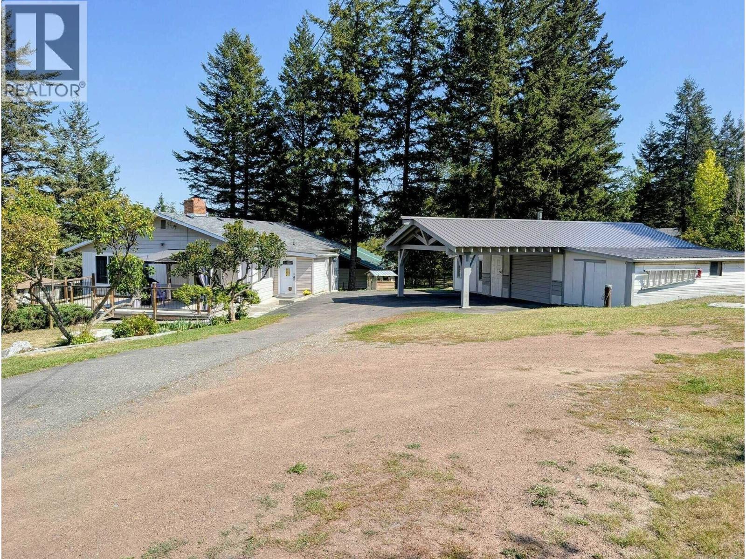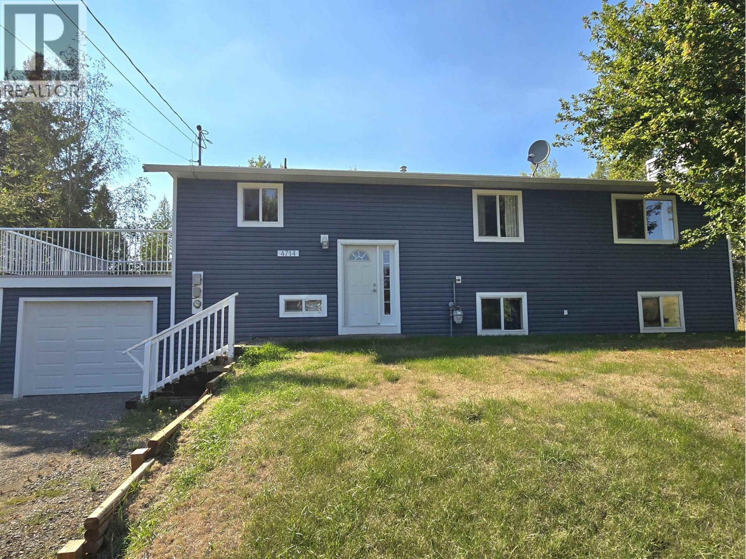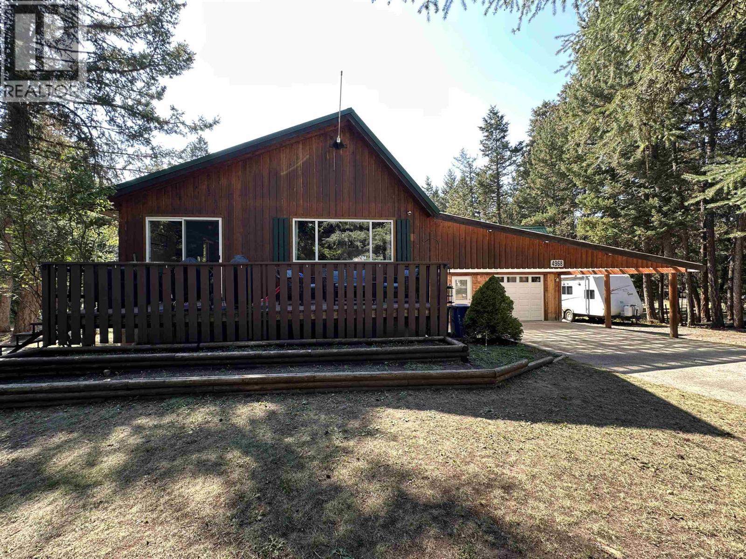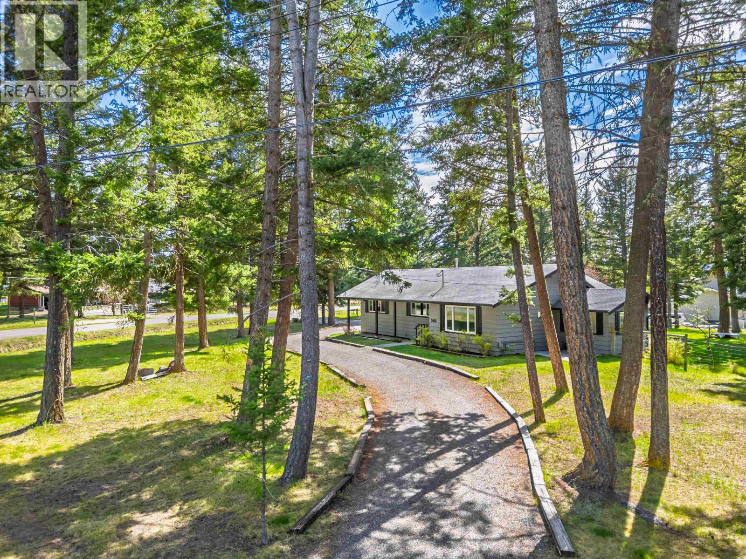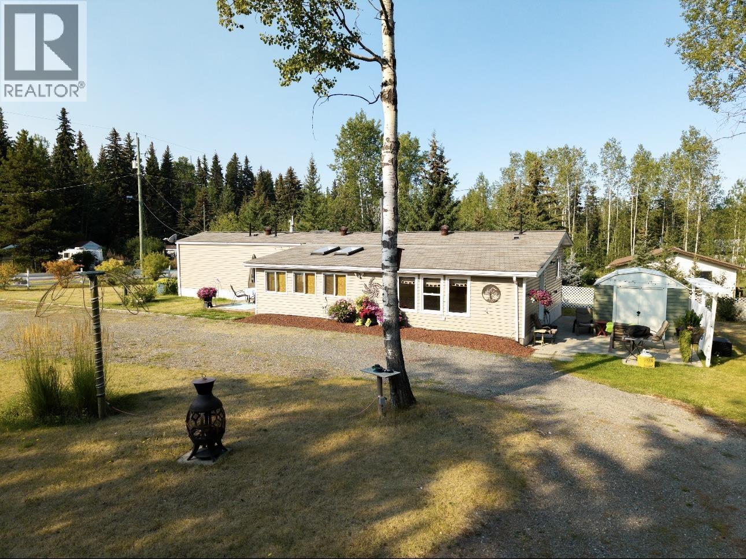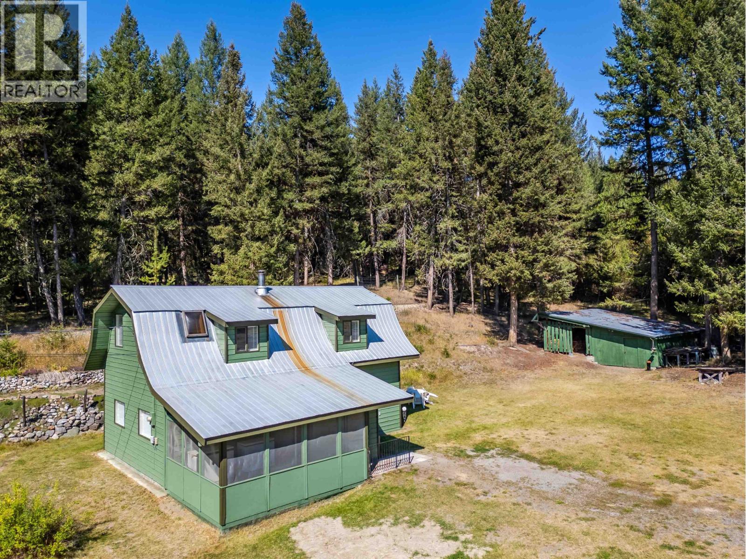- Houseful
- BC
- Williams Lake
- V2G
- 1720 Hazel St
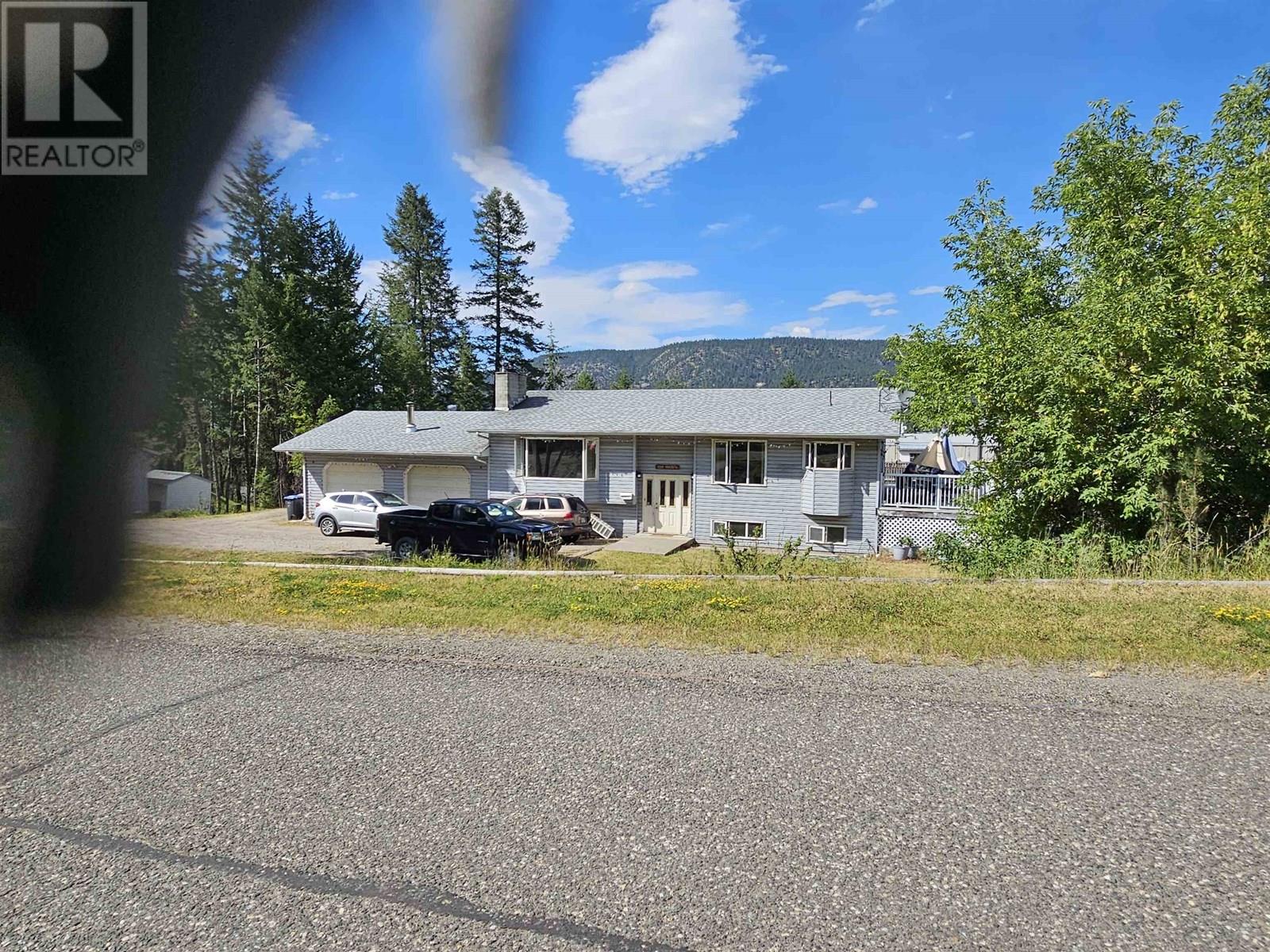
1720 Hazel St
For Sale
37 Days
$520,000 $39K
$481,500
4 beds
3 baths
2,534 Sqft
1720 Hazel St
For Sale
37 Days
$520,000 $39K
$481,500
4 beds
3 baths
2,534 Sqft
Highlights
This home is
1%
Time on Houseful
37 Days
School rated
4.7/10
Williams Lake
-7.1%
Description
- Home value ($/Sqft)$190/Sqft
- Time on Houseful37 days
- Property typeSingle family
- StyleSplit level entry
- Median school Score
- Lot size0.51 Acre
- Year built1973
- Garage spaces2
- Mortgage payment
* PREC - Personal Real Estate Corporation. Nice sized family home on level 0.5 acre lot in S. Lakeside area. Property is fenced. Features extra large attached double garage with work bench and high ceilings. 3 bedrooms on main, with 1.5 baths. Large open kitchen area with center island. Primary Bedroom has walk-in closet and 2 pc. ensuite. Requires some updates. Downstairs has large family room, office and 1 bedroom suite currently occupied by owner. Roof is approximately 2 years old. Big deck with view of the lake - needs some renos. Requires 24 hour notice. (id:63267)
Home overview
Amenities / Utilities
- Heat source Pellet
- Heat type Baseboard heaters, forced air
Exterior
- # total stories 2
- Roof Conventional
- # garage spaces 2
- Has garage (y/n) Yes
Interior
- # full baths 3
- # total bathrooms 3.0
- # of above grade bedrooms 4
- Has fireplace (y/n) Yes
Location
- View Lake view
Lot/ Land Details
- Lot dimensions 0.51
Overview
- Lot size (acres) 0.51
- Building size 2534
- Listing # R3032372
- Property sub type Single family residence
- Status Active
Rooms Information
metric
- Laundry 1.524m X 2.438m
Level: Lower - Kitchen 3.353m X 5.791m
Level: Lower - Hobby room 2.921m X 3.048m
Level: Lower - 4th bedroom 2.743m X 3.048m
Level: Lower - Recreational room / games room 3.531m X 5.385m
Level: Lower - Living room 3.658m X 2.438m
Level: Lower - 2nd bedroom 2.845m X 3.048m
Level: Main - Living room 4.166m X 5.486m
Level: Main - Kitchen 3.226m X 4.75m
Level: Main - 3rd bedroom 2.87m X 2.769m
Level: Main - Primary bedroom 3.226m X 3.861m
Level: Main - Dining room 2.159m X 3.658m
Level: Main
SOA_HOUSEKEEPING_ATTRS
- Listing source url Https://www.realtor.ca/real-estate/28672471/1720-hazel-street-williams-lake
- Listing type identifier Idx
The Home Overview listing data and Property Description above are provided by the Canadian Real Estate Association (CREA). All other information is provided by Houseful and its affiliates.

Lock your rate with RBC pre-approval
Mortgage rate is for illustrative purposes only. Please check RBC.com/mortgages for the current mortgage rates
$-1,284
/ Month25 Years fixed, 20% down payment, % interest
$
$
$
%
$
%

Schedule a viewing
No obligation or purchase necessary, cancel at any time

