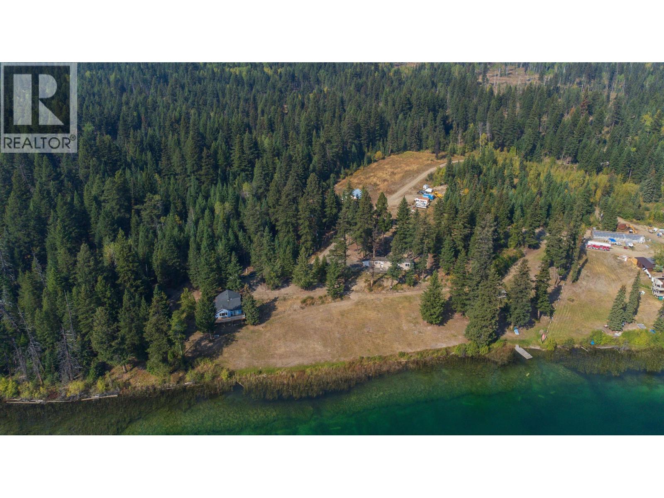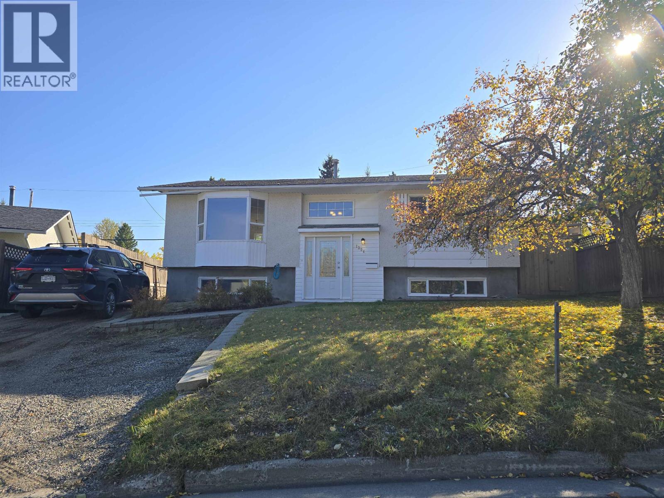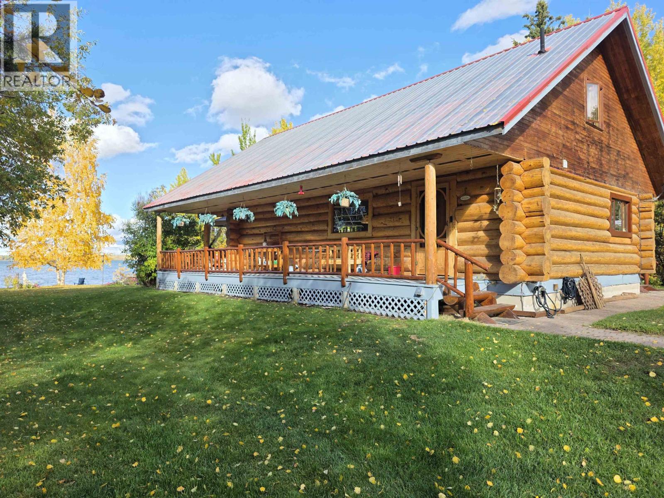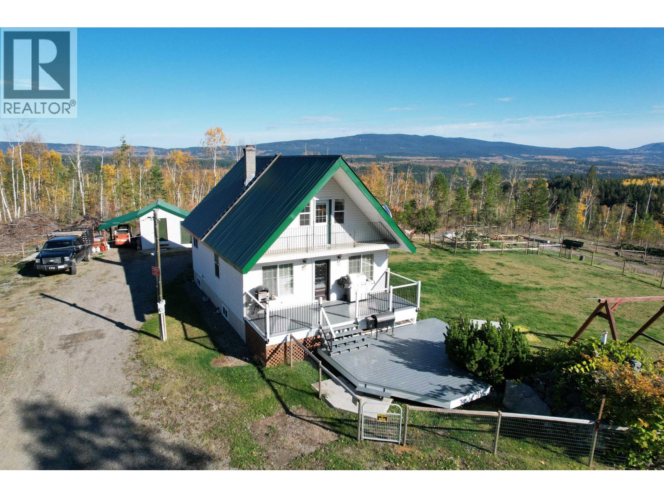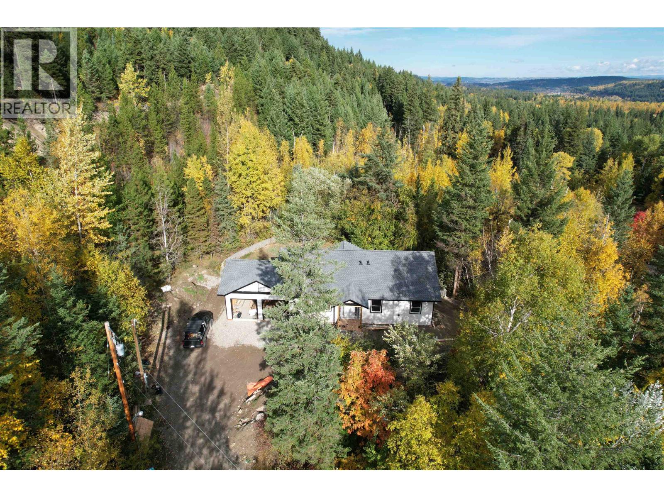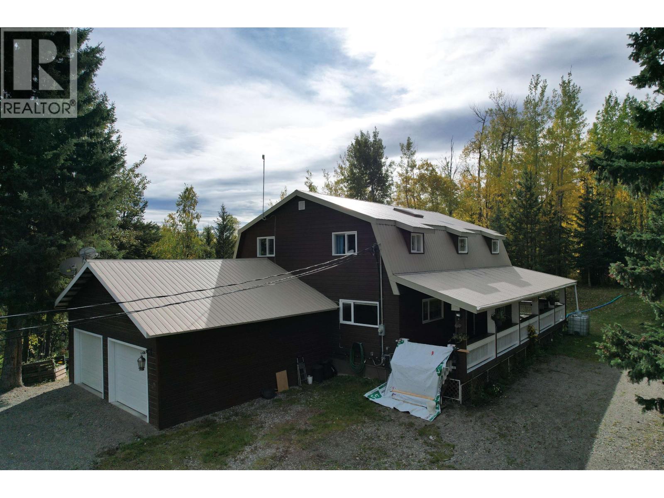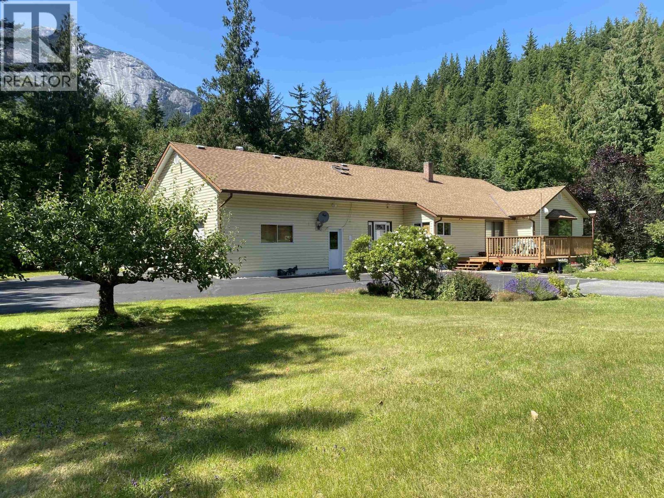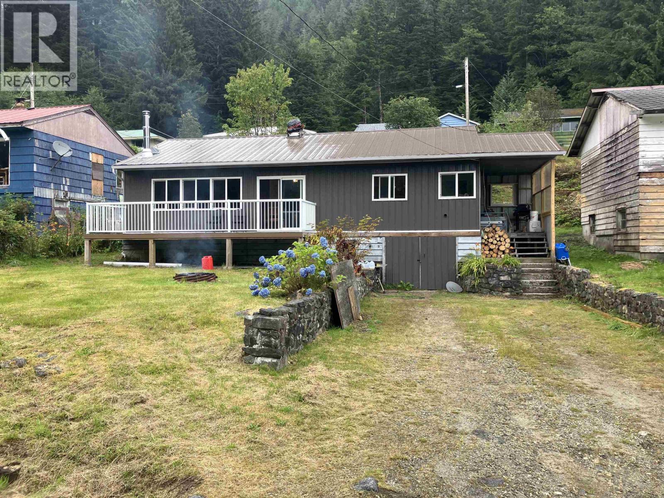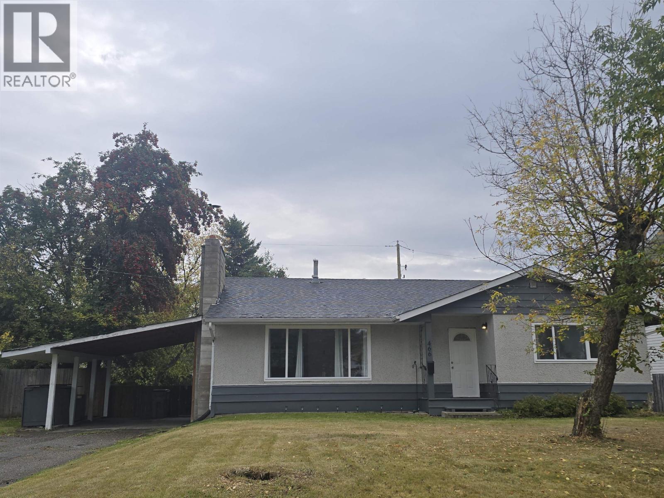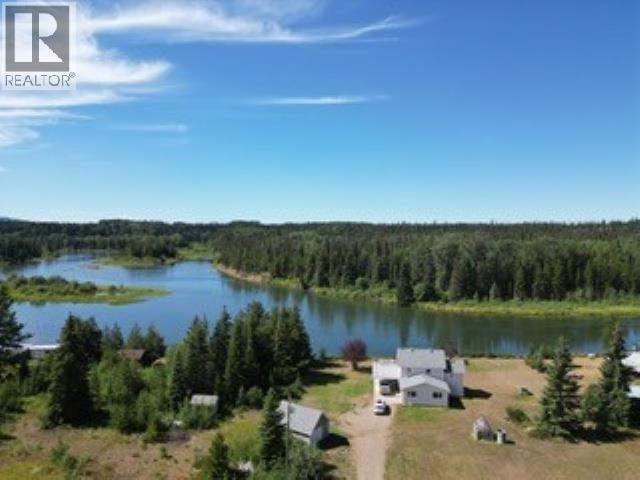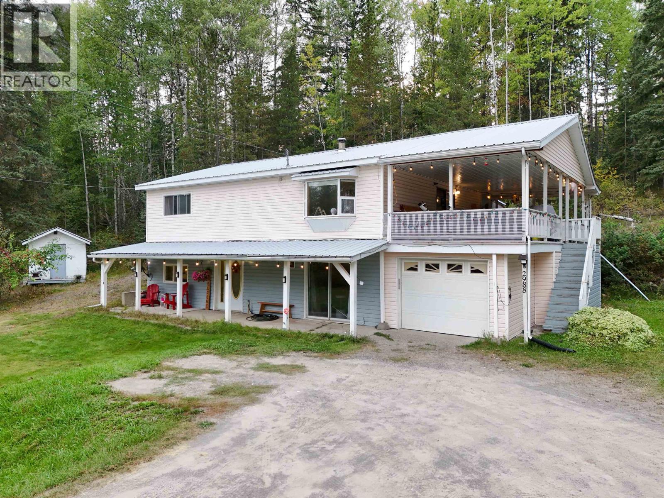- Houseful
- BC
- Williams Lake
- V0L
- 1909 Otter Rd
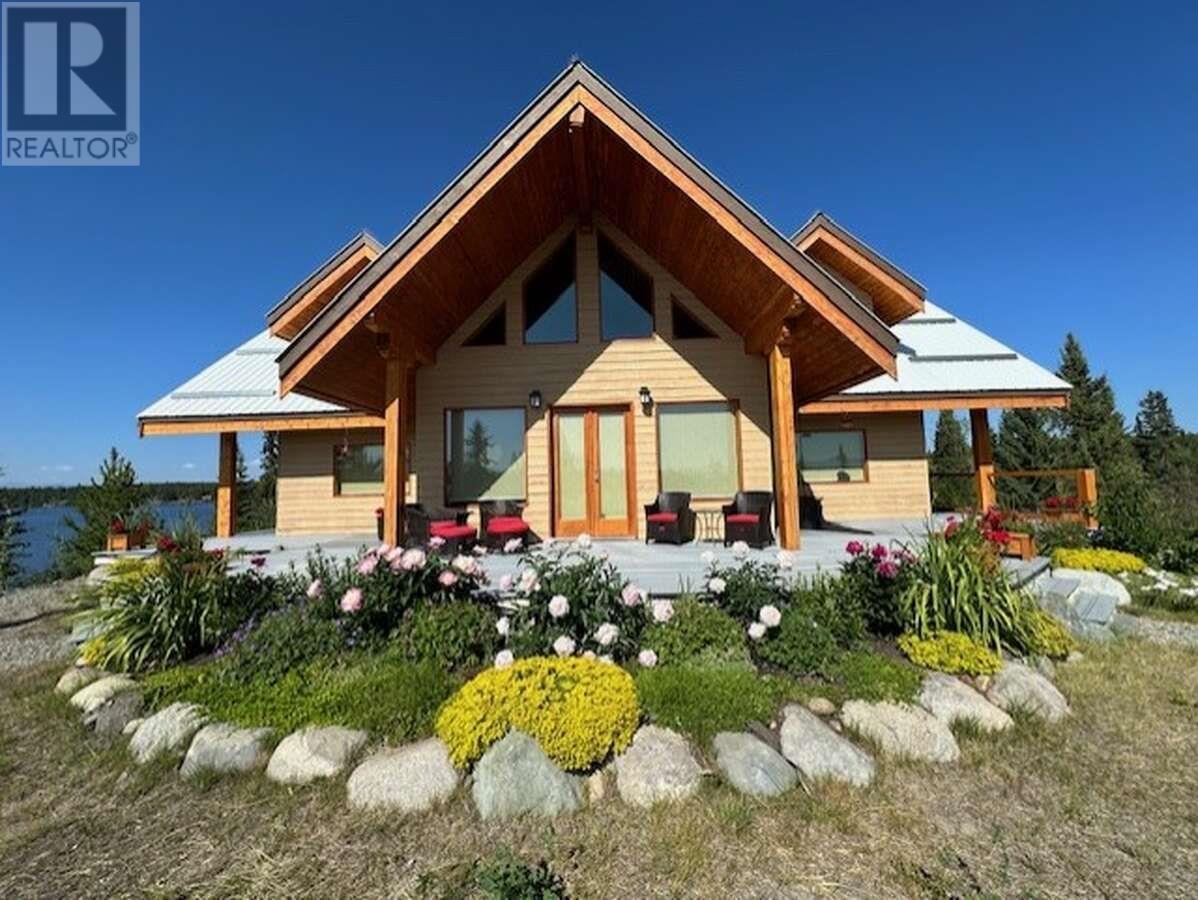
Highlights
Description
- Home value ($/Sqft)$547/Sqft
- Time on Houseful233 days
- Property typeSingle family
- Year built2001
- Garage spaces2
- Mortgage payment
For more information, click the Brochure button. This exquisite 9.5-acre peninsula property on scenic Nimpo Lake has 1600 feet of lake frontage and 330 degrees of lake and mountain views from the two-storey post and beam home. The great room features cathedral ceilings and an open concept interior. The kitchen has granite counter tops, solid maple cabinets and stainless-steel appliances and is separated from the large dining room by a sit-up bar. The main floor primary bedroom has a walk-in closet and 5-piece ensuite bathroom. The mezzanine’s large library accesses 3 bedrooms and a 3-piece bathroom. The walkout basement has a gym and roughed-in washroom. The house is surrounded by a 1300 SF composite deck and well established perennial gardens with stone steps meandering down to the 290 SF dock and boat house. There is a 420 SF guest suite located above the two-car attached heated garage and workshop. The property has cell service and fibre-optic internet and is 15-minutes from the Anahim Lake Airport. (id:63267)
Home overview
- Heat type Radiant/infra-red heat
- # total stories 3
- Roof Conventional
- # garage spaces 2
- Has garage (y/n) Yes
- # full baths 5
- # total bathrooms 5.0
- # of above grade bedrooms 4
- View Lake view, mountain view, view (panoramic)
- Lot dimensions 413820
- Lot size (acres) 9.723214
- Listing # R2972091
- Property sub type Single family residence
- Status Active
- 2nd bedroom 4.115m X 3.353m
Level: Above - 3rd bedroom 4.115m X 3.353m
Level: Above - Library 8.23m X 7.468m
Level: Above - 4th bedroom 2.896m X 2.134m
Level: Above - Storage 5.486m X 4.572m
Level: Basement - Storage 6.096m X 4.572m
Level: Basement - Gym 6.858m X 4.115m
Level: Basement - Storage 7.01m X 4.267m
Level: Basement - Pantry 1.372m X 1.372m
Level: Main - Primary bedroom 4.115m X 3.505m
Level: Main - Foyer 4.724m X 3.505m
Level: Main - Great room 6.096m X 4.724m
Level: Main - Kitchen 4.42m X 3.505m
Level: Main - Other 2.896m X 2.438m
Level: Main - Workshop 5.791m X 3.048m
Level: Main - Laundry 2.134m X 2.134m
Level: Main - Dining room 4.42m X 3.505m
Level: Main - Other 1.829m X 1.829m
Level: Main - Dining room 2.896m X 3.048m
Level: Upper - Kitchen 2.896m X 3.048m
Level: Upper
- Listing source url Https://www.realtor.ca/real-estate/27969949/1909-otter-road-williams-lake
- Listing type identifier Idx

$-3,987
/ Month


