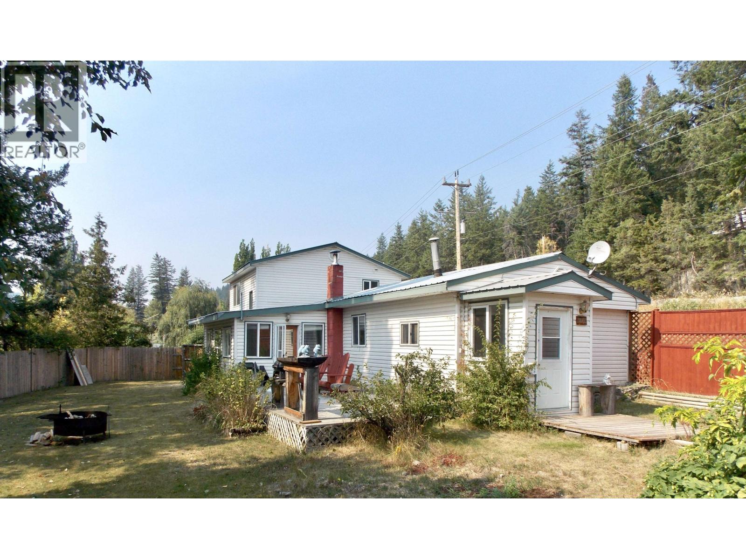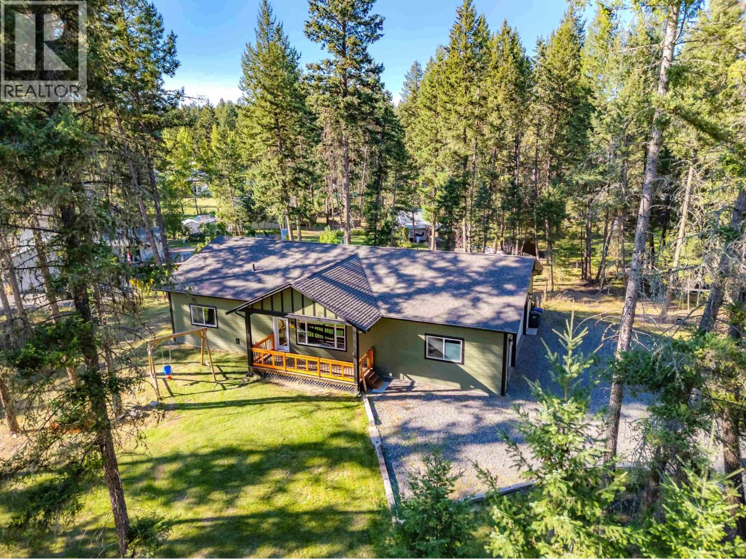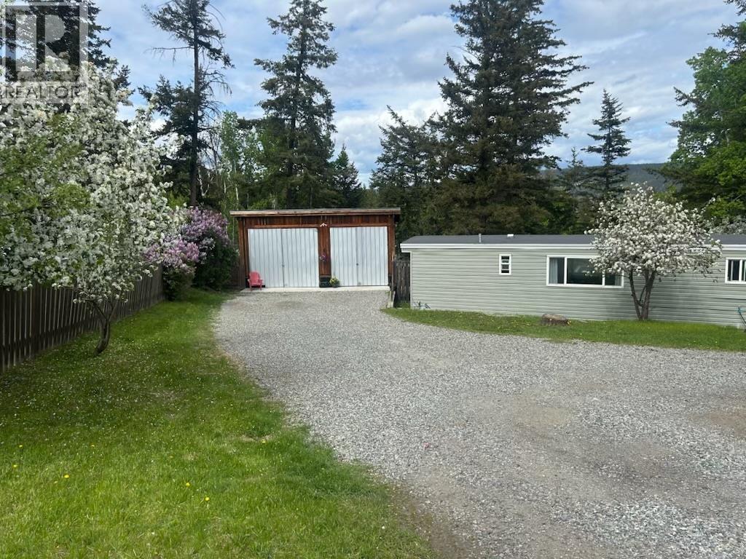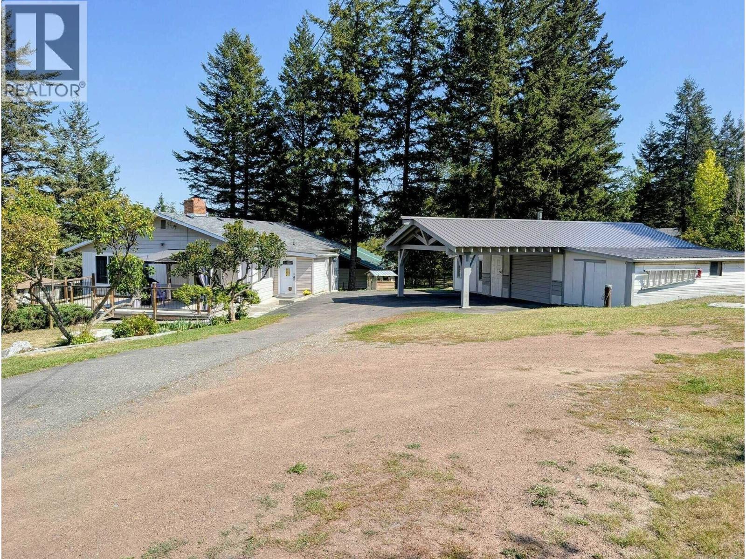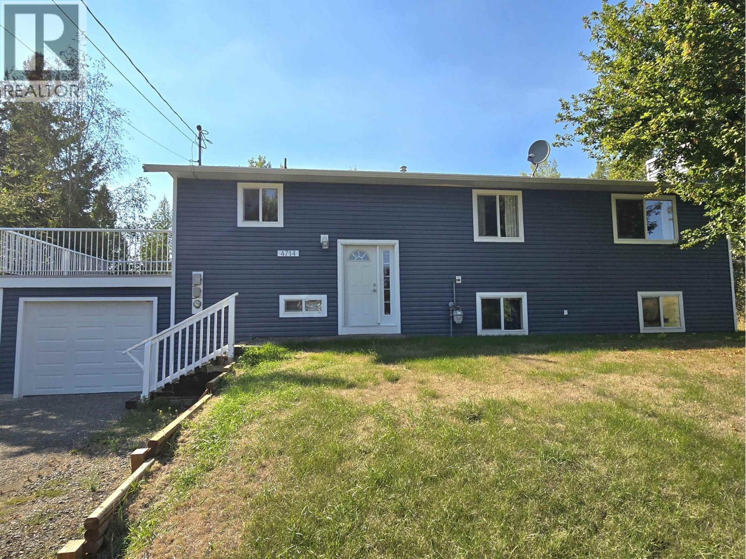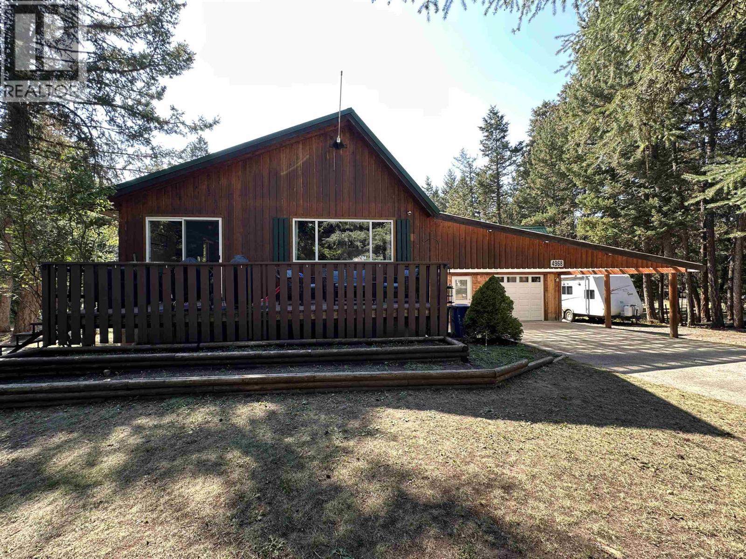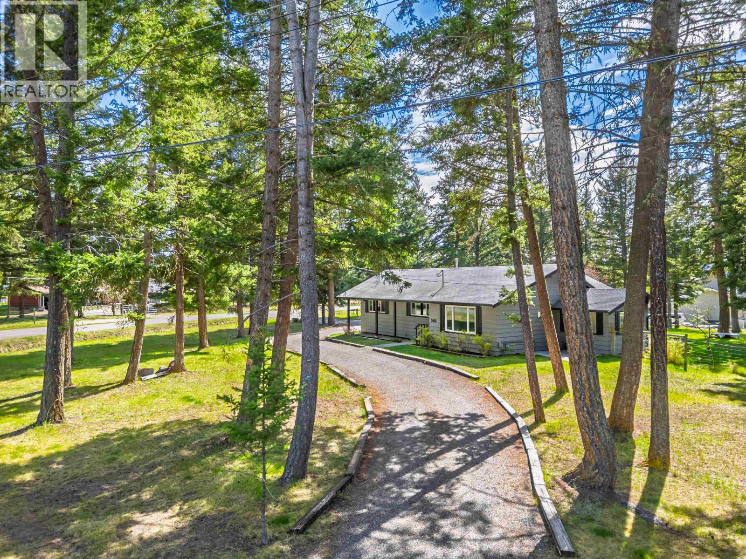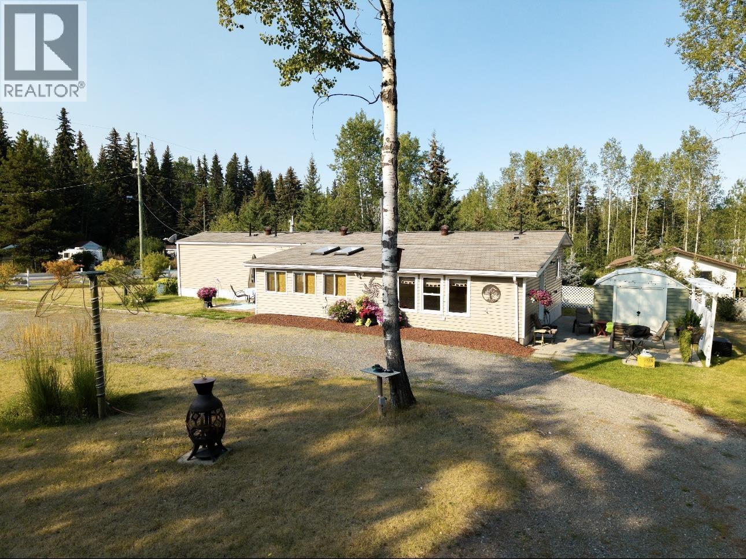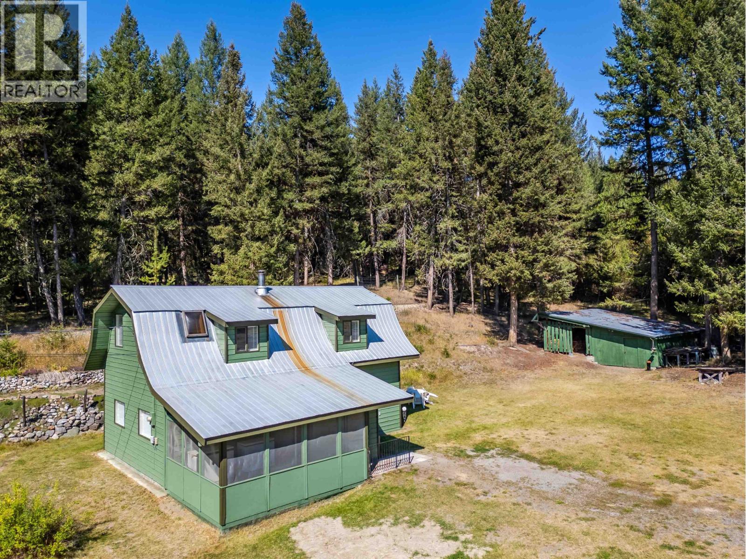- Houseful
- BC
- Williams Lake
- V2G
- 1917 Bass Rd
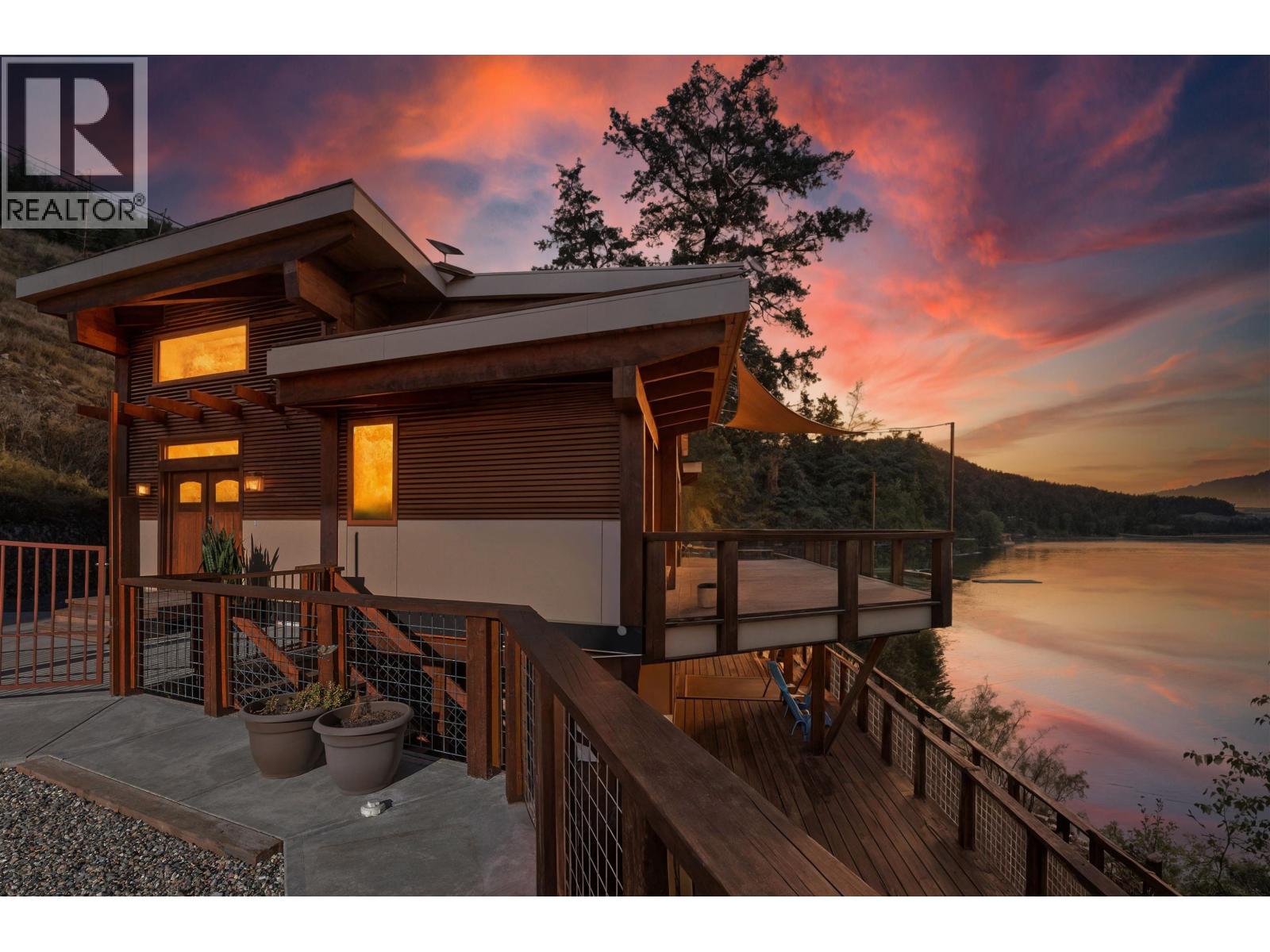
Highlights
Description
- Home value ($/Sqft)$440/Sqft
- Time on Houseful11 days
- Property typeSingle family
- Year built2015
- Mortgage payment
* PREC - Personal Real Estate Corporation. Perched on the shores of Williams Lake, this custom Western Red Cedar Timber Post & Beam showcases unmatched craftsmanship. Experience the main level with soaring 16ft ceilings, where natural light pours into the open-concept kitchen, living, and dining spaces. The gourmet kitchen boasts granite counters, maple cabinetry, and stainless steel appliances. The primary suite is a sanctuary, featuring deck access and a spa-inspired ensuite with double vanity, heated tile floors, soaker tub, and custom tile shower. Downstairs, the daylight basement adds exceptional living space, complete with spare bedroom, full bath, in-floor heating, and walkout access to over 3,000 sqft of deck space across 3 tiers. With a pebble shoreline granting direct lake access, this isn’t just a home—it’s a statement. (id:63267)
Home overview
- Cooling Central air conditioning
- Heat type Forced air
- # total stories 2
- Roof Conventional
- # full baths 3
- # total bathrooms 3.0
- # of above grade bedrooms 3
- Has fireplace (y/n) Yes
- View Lake view
- Lot dimensions 35719
- Lot size (acres) 0.83926225
- Building size 2581
- Listing # R3040017
- Property sub type Single family residence
- Status Active
- Utility 3.48m X 3.658m
Level: Lower - Storage 4.089m X 1.829m
Level: Lower - 3rd bedroom 4.191m X 4.394m
Level: Lower - Recreational room / games room 9.169m X 6.731m
Level: Lower - Dining room 3.81m X 7.849m
Level: Main - Living room 5.613m X 4.775m
Level: Main - Laundry 3.073m X 3.378m
Level: Main - 2nd bedroom 3.378m X 3.277m
Level: Main - Other 2.261m X 3.658m
Level: Main - Kitchen 5.613m X 4.902m
Level: Main - Primary bedroom 4.597m X 4.318m
Level: Main
- Listing source url Https://www.realtor.ca/real-estate/28774673/1917-bass-road-williams-lake
- Listing type identifier Idx

$-3,027
/ Month

