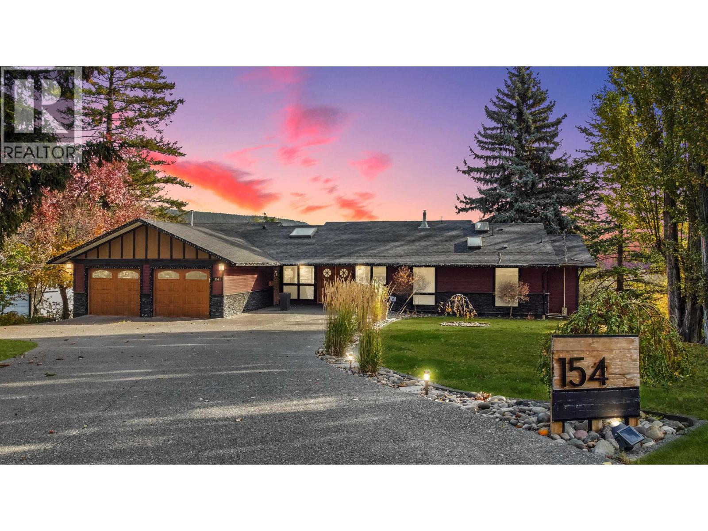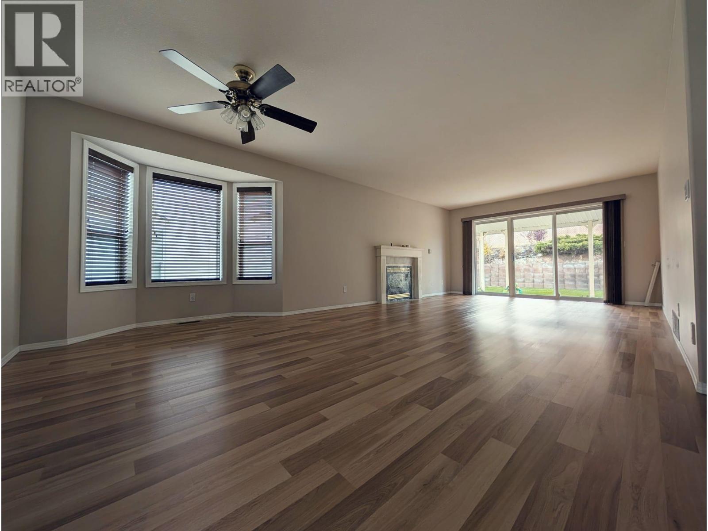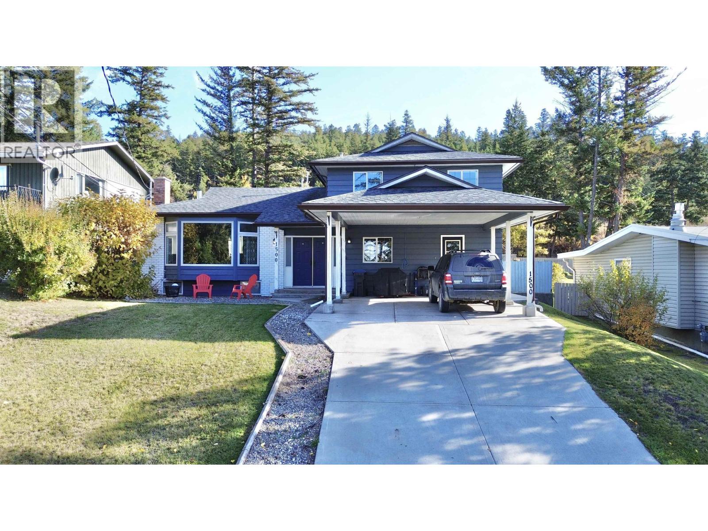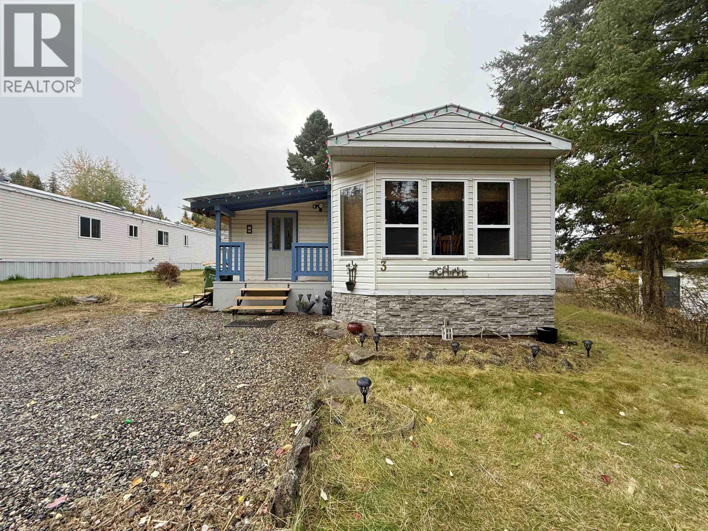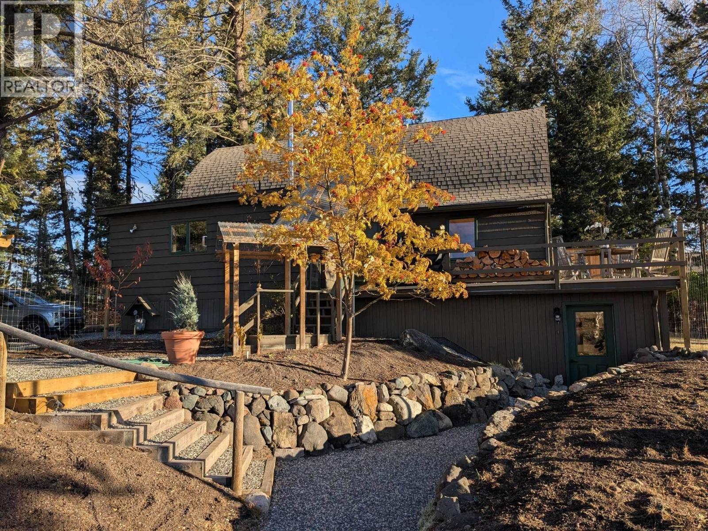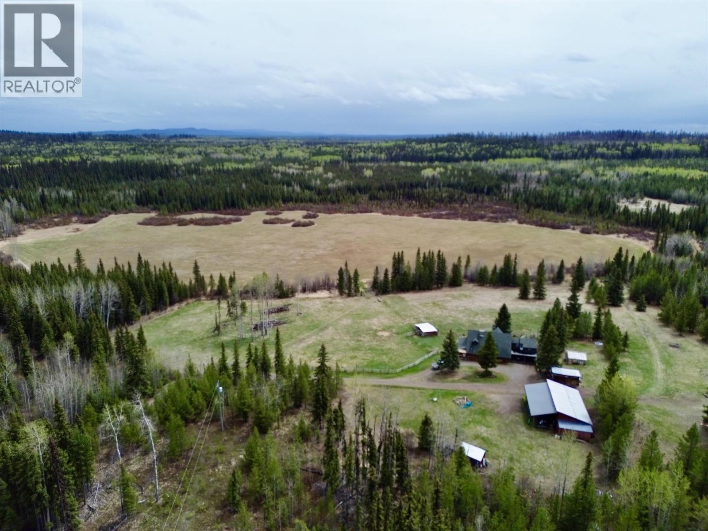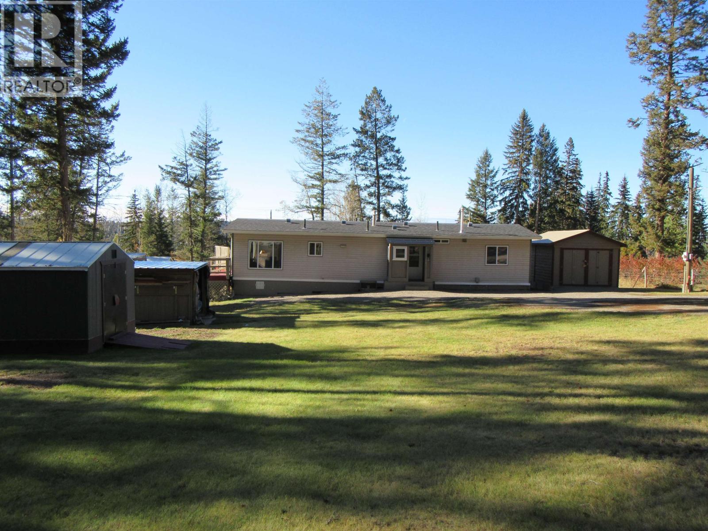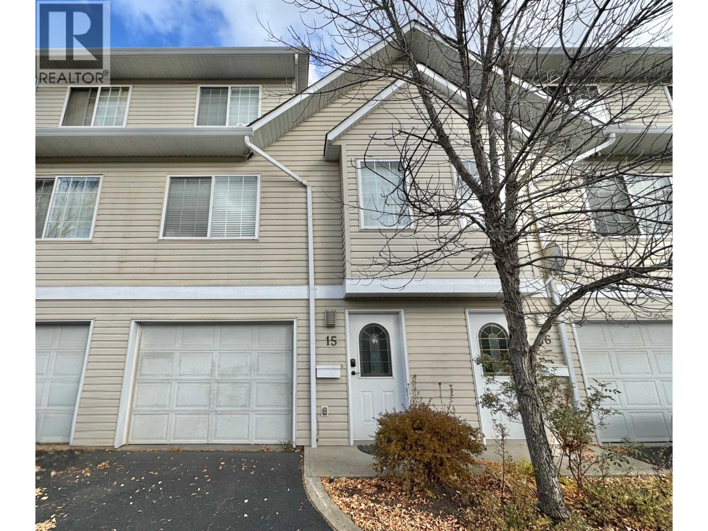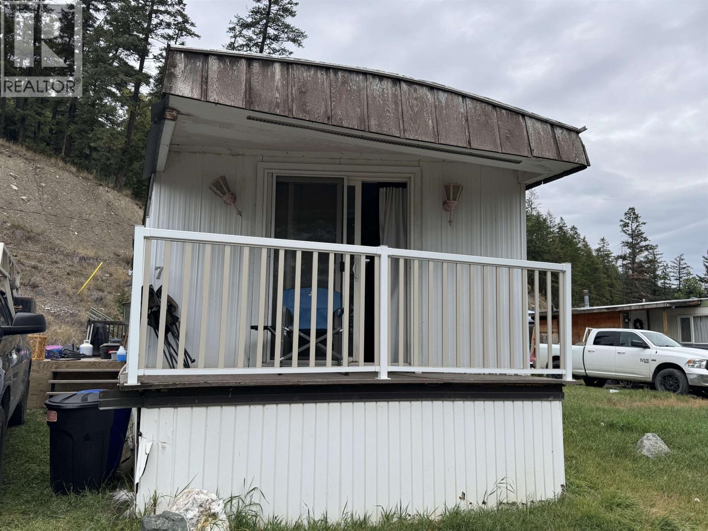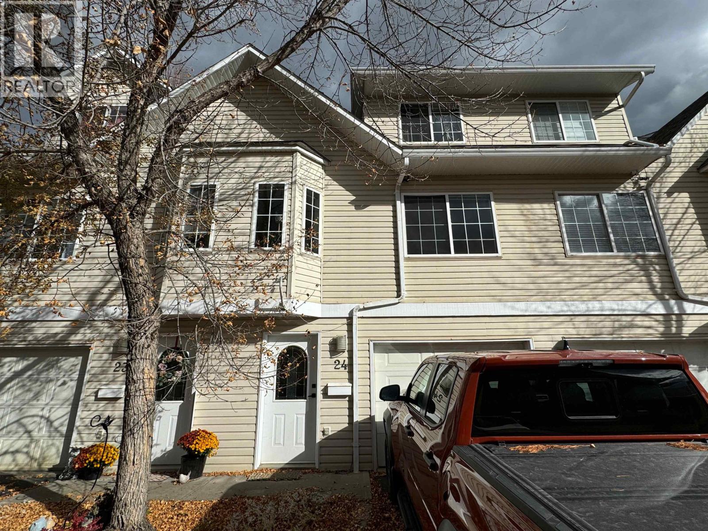- Houseful
- BC
- Williams Lake
- V2G
- 2116 Kinglet Rd
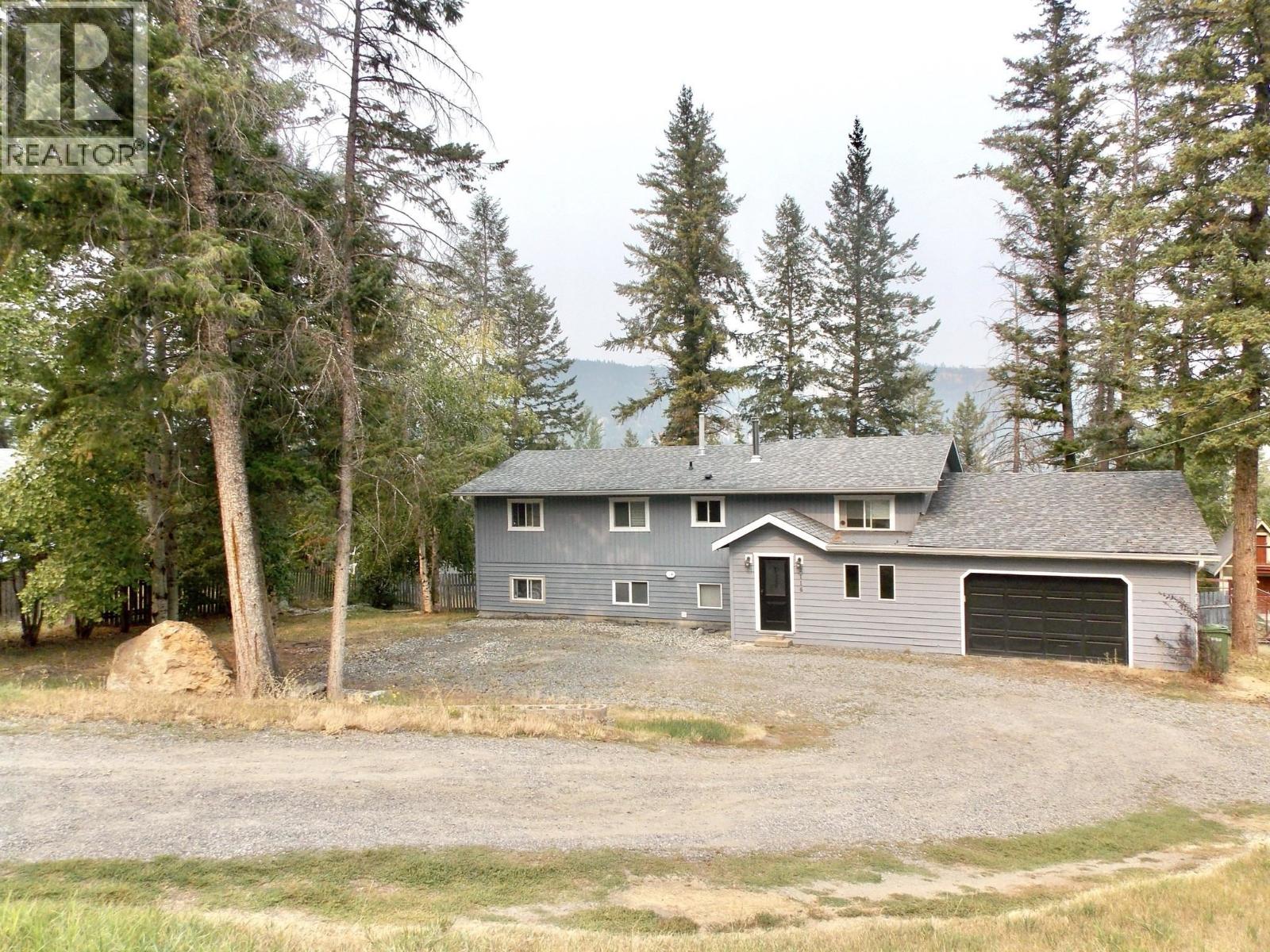
2116 Kinglet Rd
2116 Kinglet Rd
Highlights
Description
- Home value ($/Sqft)$141/Sqft
- Time on Houseful45 days
- Property typeSingle family
- Year built1984
- Garage spaces1
- Mortgage payment
"Welcome Home" to 2116 Kinglet Rd. Fabulous Community in desirable Russet Bluff Estates! Lovely Family Home offers 4 Bdrms,2 full Baths, Nice, Open Kitchen with Island & eating area, Gas Fireplace in separate Living Rm. Expansive Sundeck to soak up the Lake views all day long! Daylight, Walk-out Daylight Basement to Large, Fenced Backyard w/Fire pit area for evening visits. Dog Run, awesome Tree Fort for Kids + Garden Shed. Large Rec Rm, Den, Laundry. Oversized, Attached Garage w/Mezzanine + Ample room for extra Parking out front of Home. Russet Bluff is a Safe, Family orientated Neighbourhood w/Boat Launch & Beach area, Rink/Basketball Court & vast, network of Recreation Trails out your Door! All within Williams Lake Fire Department Protection. Make a "Move" on this Great Family Home today! (id:63267)
Home overview
- Heat source Natural gas, wood
- Heat type Forced air
- # total stories 2
- Roof Conventional
- # garage spaces 1
- Has garage (y/n) Yes
- # full baths 2
- # total bathrooms 2.0
- # of above grade bedrooms 4
- Has fireplace (y/n) Yes
- View Lake view
- Lot dimensions 18295
- Lot size (acres) 0.42986372
- Listing # R3044510
- Property sub type Single family residence
- Status Active
- Dining room 4.115m X 2.591m
Level: Above - Living room 4.877m X 4.877m
Level: Above - 2nd bedroom 4.115m X 3.048m
Level: Above - Study 2.743m X 2.743m
Level: Above - Hobby room 2.743m X 2.743m
Level: Above - 3rd bedroom 2.743m X 2.438m
Level: Above - 4th bedroom 2.743m X 2.896m
Level: Above - Dining room 3.048m X 2.972m
Level: Above - Kitchen 4.115m X 2.134m
Level: Above - Utility 2.134m X 1.676m
Level: Basement - Primary bedroom 5.029m X 3.658m
Level: Basement - Recreational room / games room 4.572m X 3.505m
Level: Basement - Laundry 2.438m X 1.981m
Level: Basement - Other 3.048m X 2.134m
Level: Lower - Den 3.658m X 3.048m
Level: Lower - Hobby room 3.048m X 2.438m
Level: Lower - Foyer 4.572m X 1.676m
Level: Main
- Listing source url Https://www.realtor.ca/real-estate/28831359/2116-kinglet-road-williams-lake
- Listing type identifier Idx

$-1,267
/ Month


