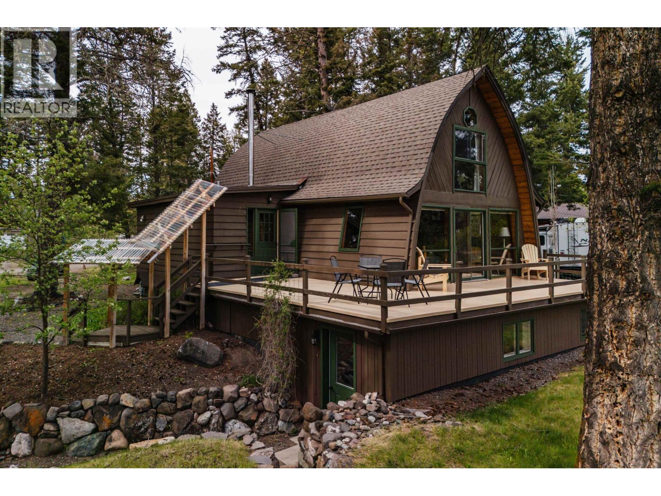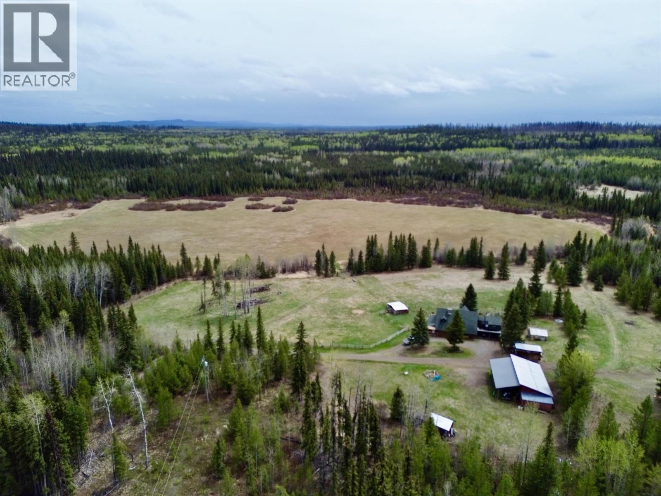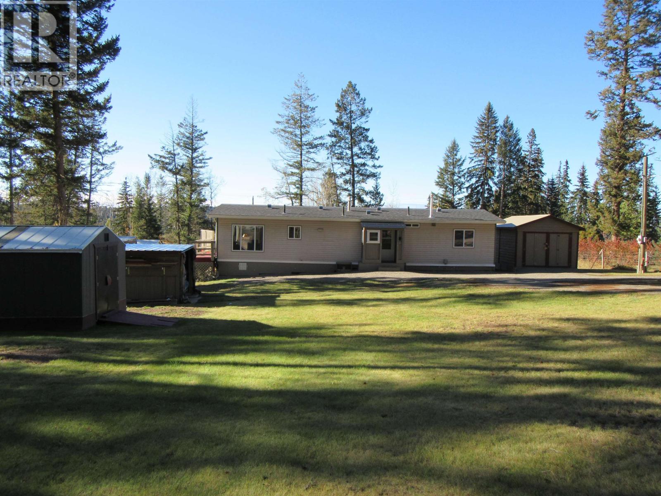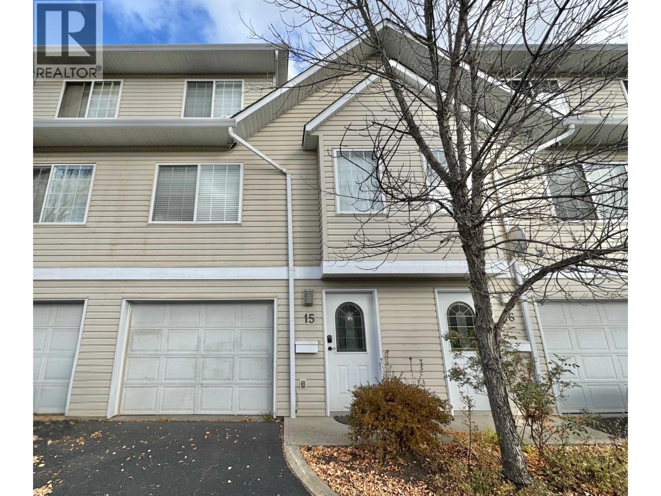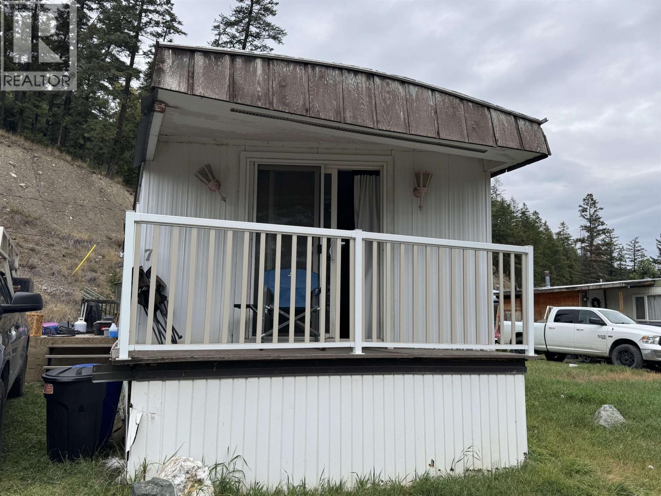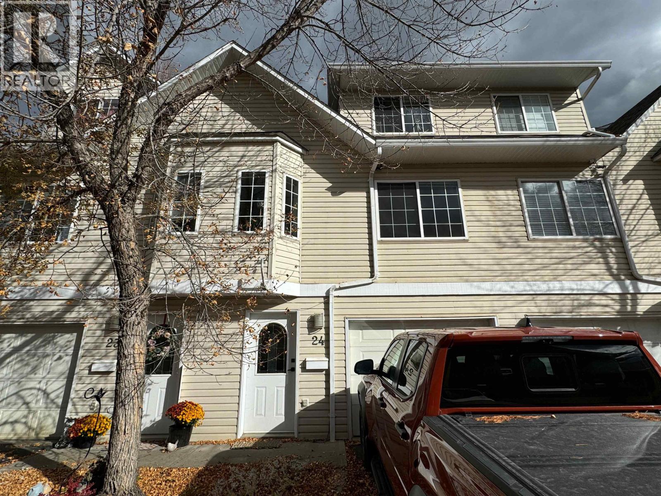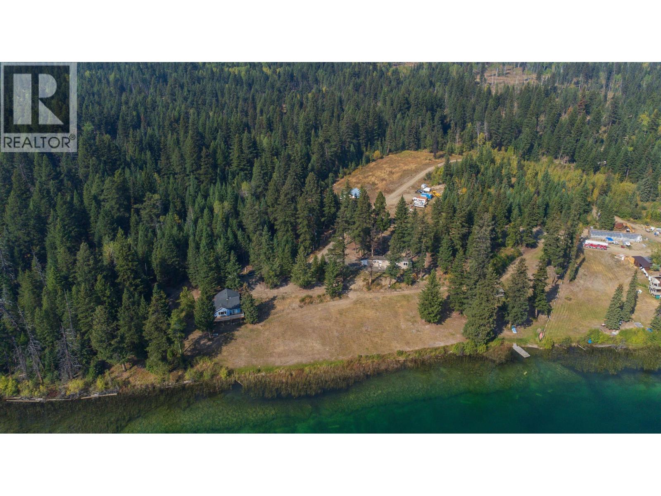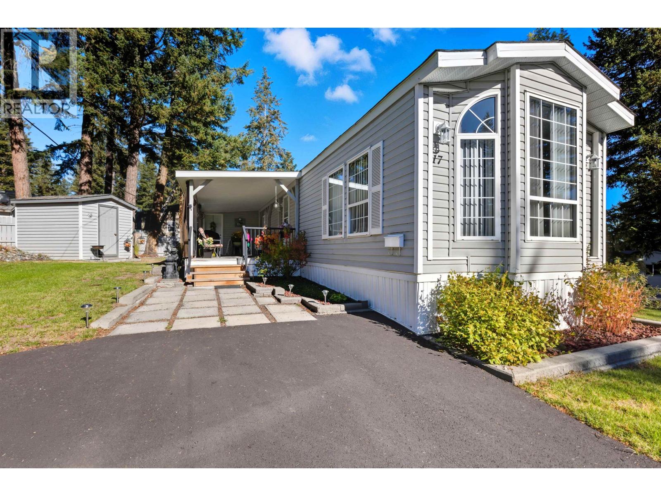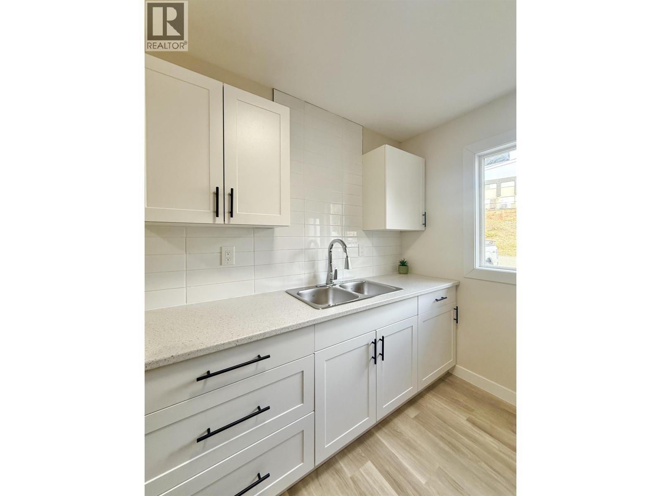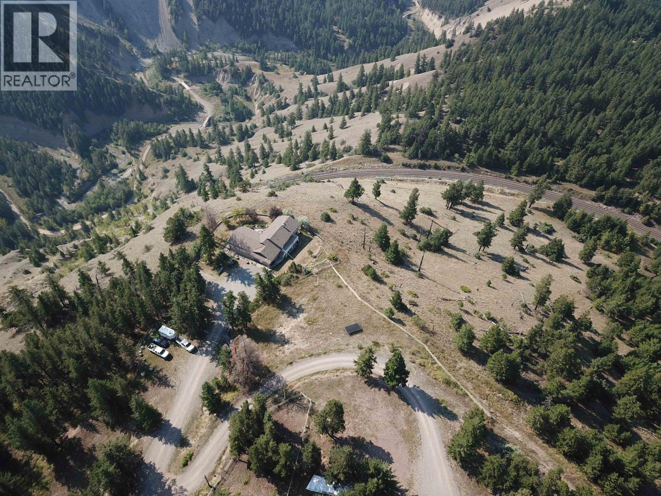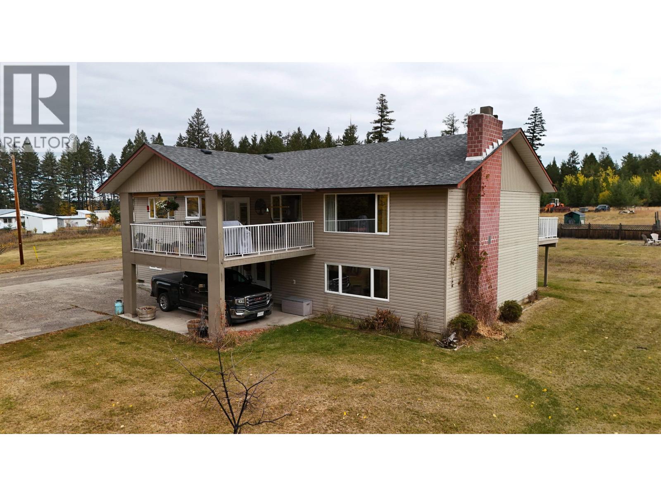- Houseful
- BC
- Williams Lake
- V2G
- 2117 Kinglet Rd
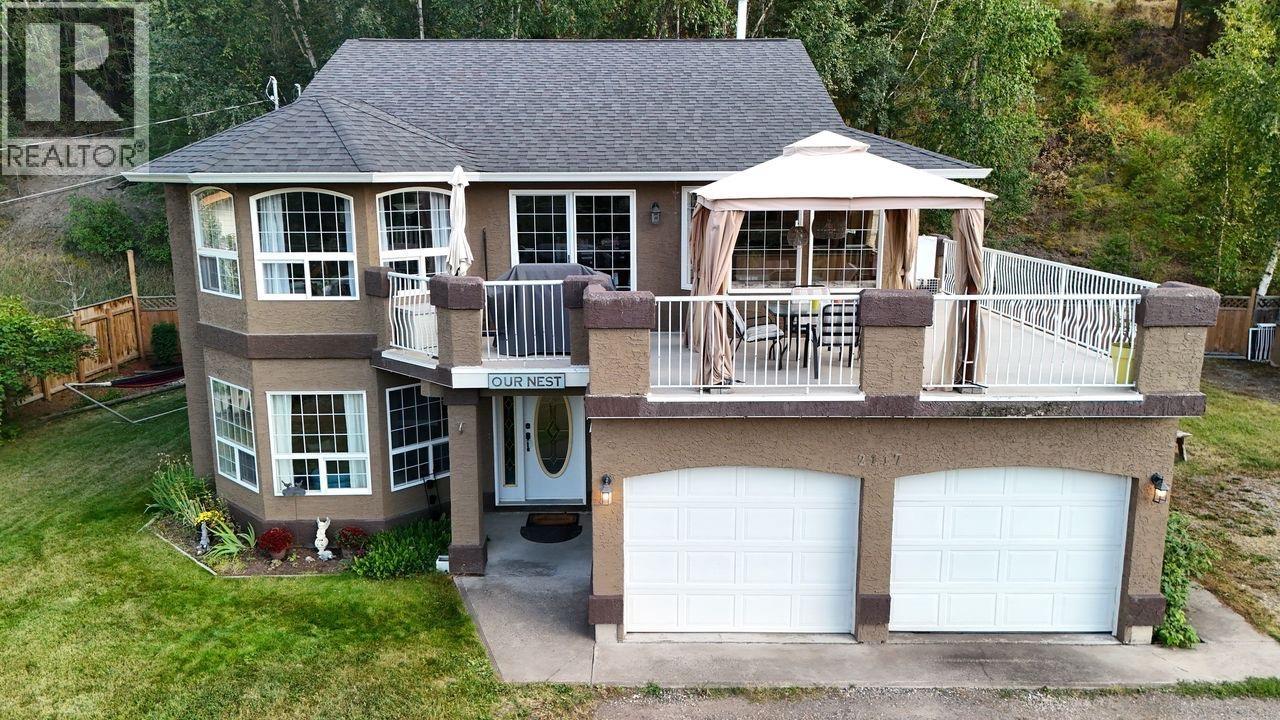
2117 Kinglet Rd
2117 Kinglet Rd
Highlights
Description
- Home value ($/Sqft)$244/Sqft
- Time on Houseful63 days
- Property typeSingle family
- Lot size0.44 Acre
- Year built1994
- Garage spaces2
- Mortgage payment
This 4-bedroom, 3-bathroom home has been a cherished family haven for years! Nestled in the Russet Bluff Estates, it features an efficient, open-concept floor plan with room for everyone. The oak kitchen opens onto a newly updated front deck, where you can soak up sunshine and enjoy year-round lake views. Fresh new carpets downstairs add comfort, while fireplaces in both the living room and front room add charm. Updated ensuite, sizeable 3 bedrooms upstairs, with rec room opening up to backyard and hot tub access. The double garage provides covered parking and extra storage. You will love the lake access, hiking, and biking trails steps from your front door. Don't miss your chance to own a home where lifestyle and location come together beautifully. Check it out! (id:63267)
Home overview
- Heat source Natural gas
- Heat type Forced air
- # total stories 2
- Roof Conventional
- # garage spaces 2
- Has garage (y/n) Yes
- # full baths 3
- # total bathrooms 3.0
- # of above grade bedrooms 4
- Has fireplace (y/n) Yes
- View Lake view, view of water, view (panoramic)
- Lot dimensions 0.44
- Lot size (acres) 0.44
- Listing # R3038676
- Property sub type Single family residence
- Status Active
- 3rd bedroom 2.972m X 2.743m
Level: Above - Dining room 2.794m X 3.15m
Level: Above - 4th bedroom 2.921m X 3.581m
Level: Above - Kitchen 2.515m X 3.048m
Level: Above - Primary bedroom 3.683m X 3.581m
Level: Above - Living room 3.505m X 4.902m
Level: Above - Office 2.565m X 2.972m
Level: Main - 2nd bedroom 6.299m X 3.353m
Level: Main - Recreational room / games room 3.505m X 5.41m
Level: Main - Laundry 4.14m X 1.854m
Level: Main
- Listing source url Https://www.realtor.ca/real-estate/28752638/2117-kinglet-road-williams-lake
- Listing type identifier Idx

$-1,499
/ Month


