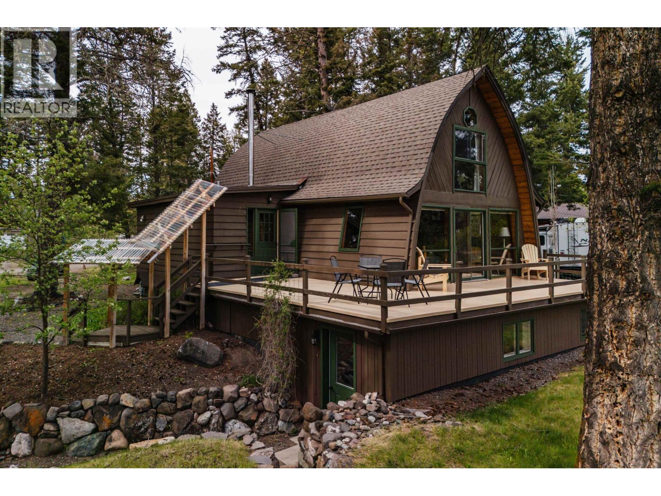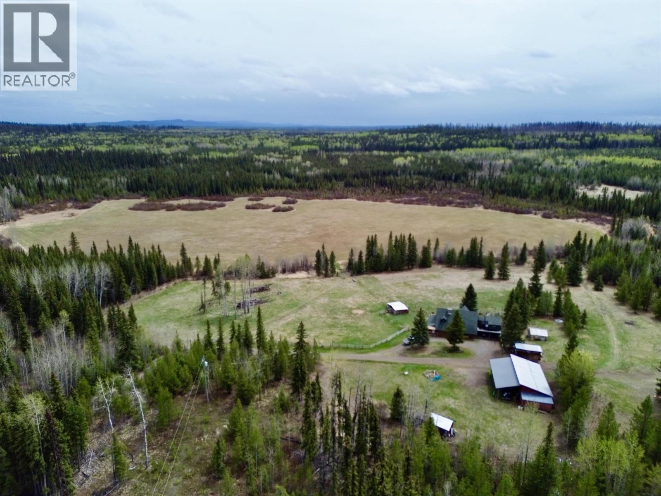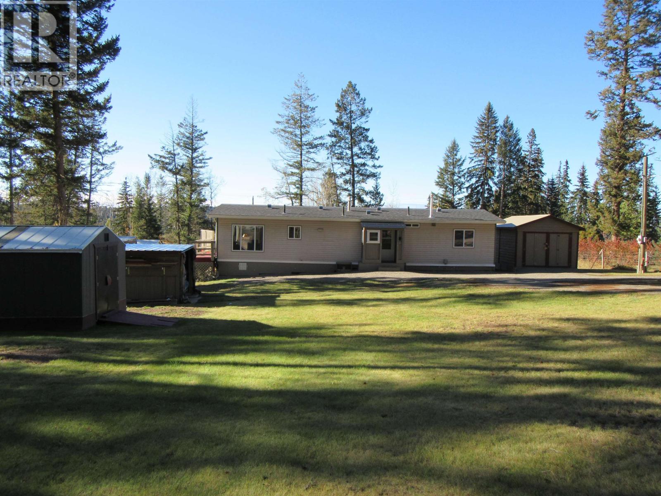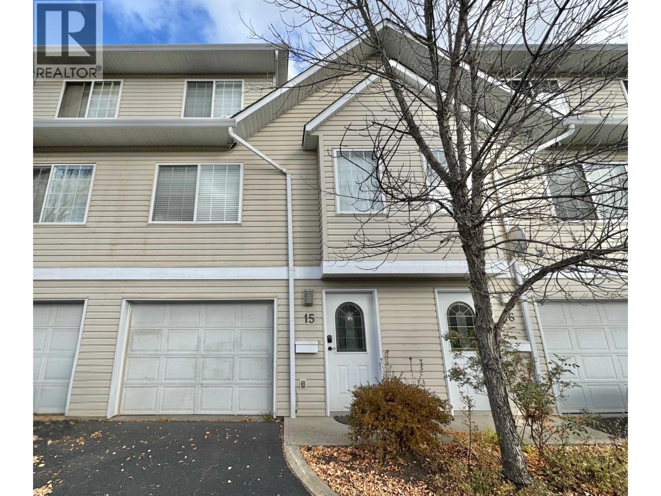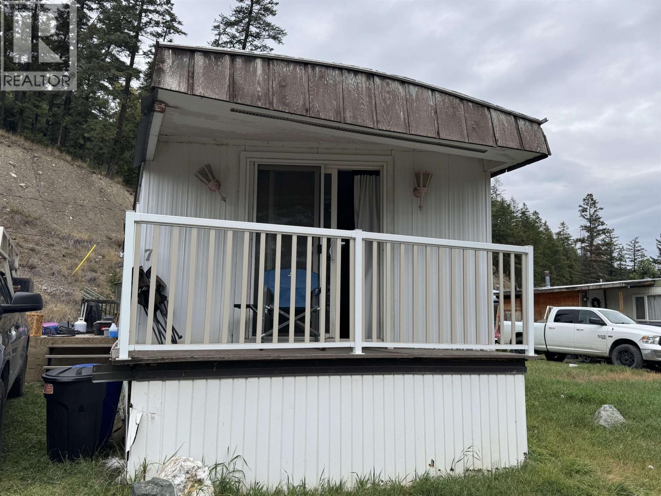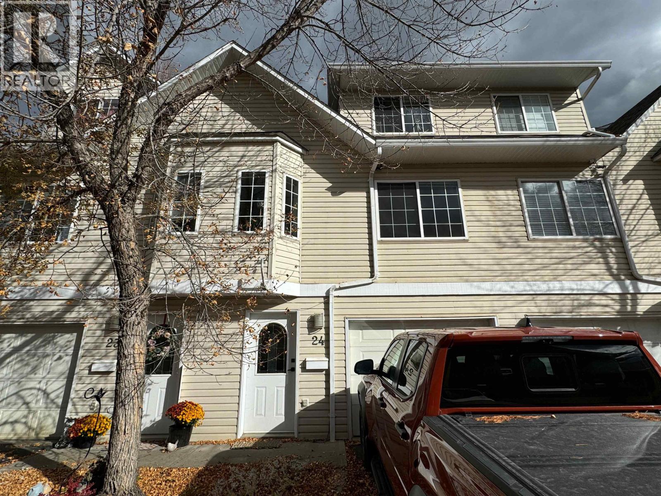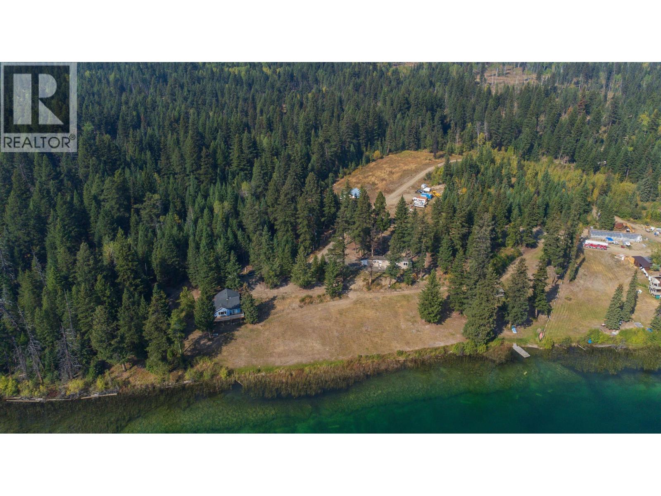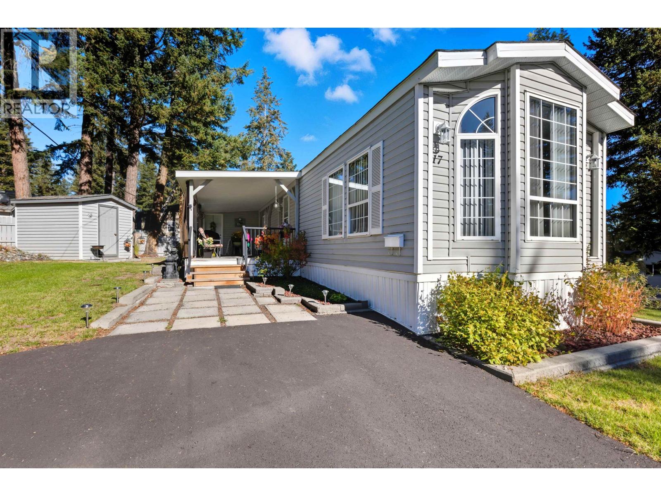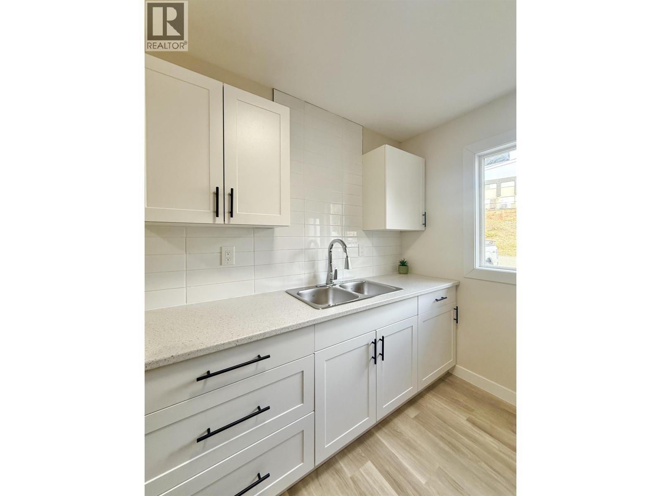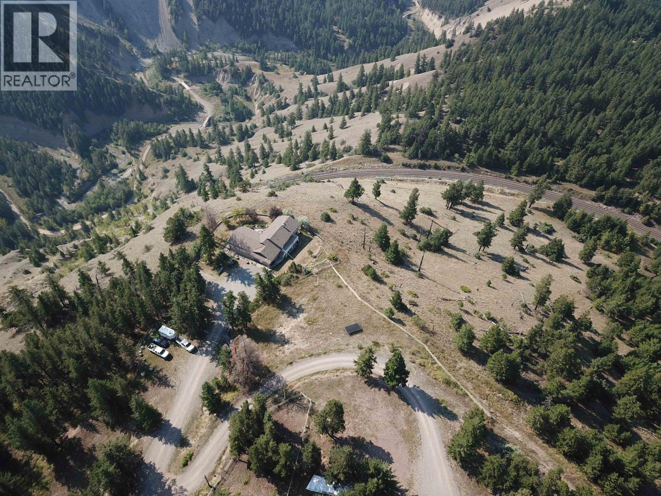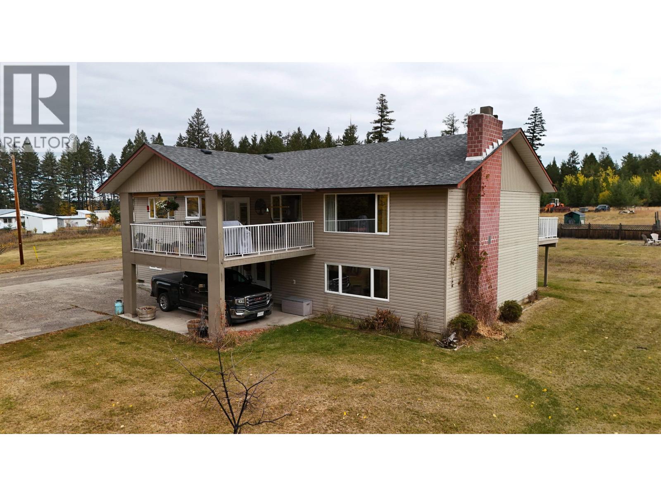- Houseful
- BC
- Williams Lake
- V2G
- 2124 S Lakeside Dr
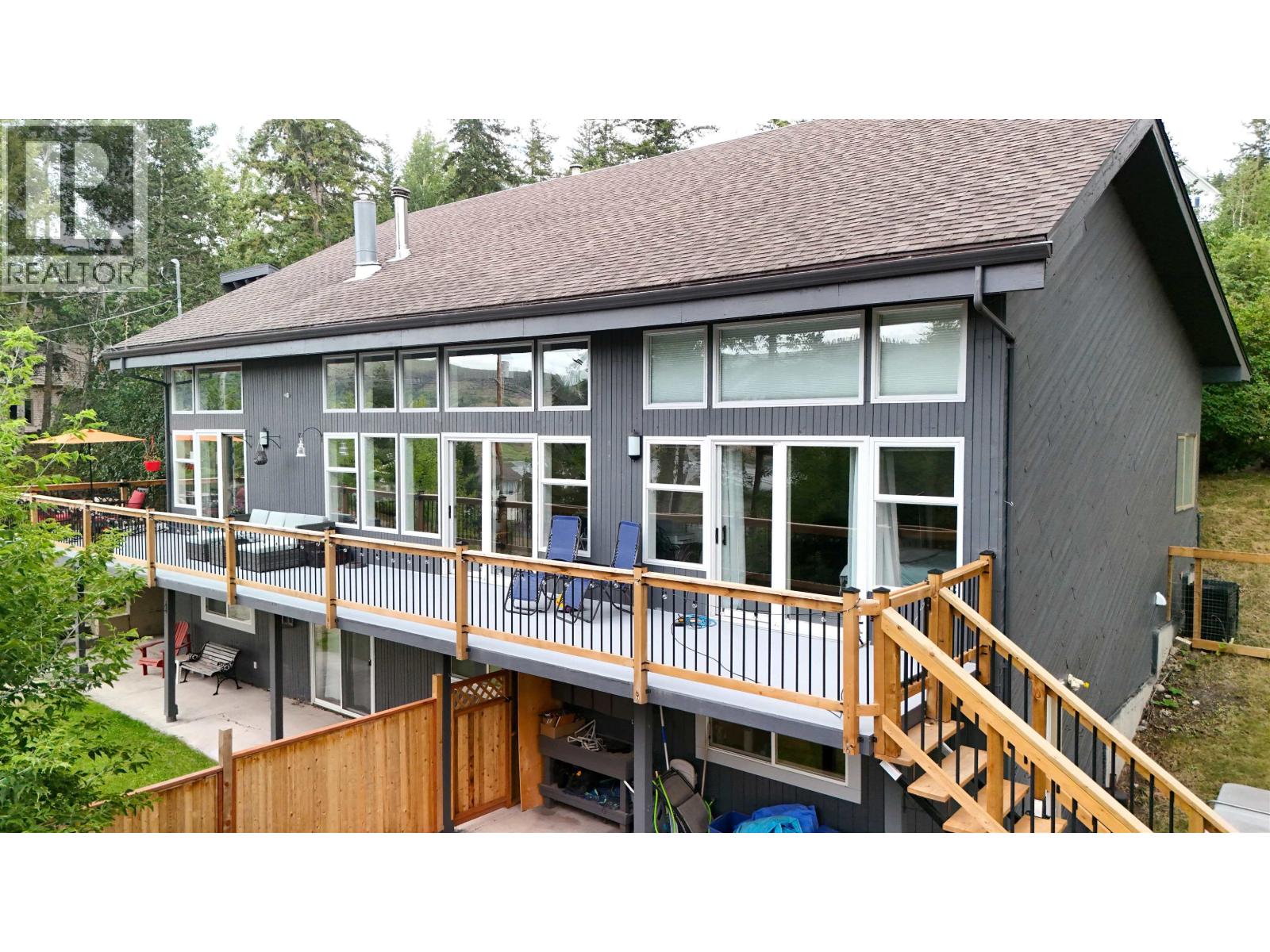
2124 S Lakeside Dr
2124 S Lakeside Dr
Highlights
Description
- Home value ($/Sqft)$195/Sqft
- Time on Houseful70 days
- Property typeSingle family
- Lot size0.58 Acre
- Year built1980
- Garage spaces2
- Mortgage payment
* PREC - Personal Real Estate Corporation. WOW, this home truly has it all! An absolutely breathtaking family home located in the Russet Bluff subdivision. Step inside on the main floor and be captivated by the panoramic views and vaulted ceilings. The sunken dining room, makes for an excellent space to spend your time or for entertaining. This home offers a beautiful spacious primary bedroom featuring a walk-in closet and ensuite bathroom, along with a private staircase leading down to the hot tub. Upstairs you will find 2 well size bedrooms and a 4-piece bathroom. Downstairs, a 1-bedroom fully furnished suite, makes for an ideal mortgage helper. This home is located in a fantastic neighbourhood that features numerous walking trails right outside your back door. The large 2 car garage is a bonus! You won't want to miss this one! (id:63267)
Home overview
- Heat source Natural gas
- Heat type Forced air
- # total stories 3
- Roof Conventional
- # garage spaces 2
- Has garage (y/n) Yes
- # full baths 4
- # total bathrooms 4.0
- # of above grade bedrooms 5
- Has fireplace (y/n) Yes
- View Lake view, ravine view
- Lot dimensions 0.58
- Lot size (acres) 0.58
- Listing # R3036456
- Property sub type Single family residence
- Status Active
- 3rd bedroom 4.039m X 3.505m
Level: Above - 2nd bedroom 4.623m X 3.556m
Level: Above - 4th bedroom 3.48m X 3.658m
Level: Basement - 5th bedroom 3.759m X 5.867m
Level: Basement - Living room 5.613m X 8.357m
Level: Basement - Kitchen 3.429m X 4.648m
Level: Basement - Kitchen 3.353m X 3.785m
Level: Main - Eating area 3.48m X 3.581m
Level: Main - Other 1.981m X 2.134m
Level: Main - Family room 5.969m X 4.699m
Level: Main - Living room 5.563m X 7.01m
Level: Main - Primary bedroom 5.918m X 4.572m
Level: Main - Laundry 2.591m X 2.21m
Level: Main
- Listing source url Https://www.realtor.ca/real-estate/28724383/2124-south-lakeside-drive-williams-lake
- Listing type identifier Idx

$-1,933
/ Month


