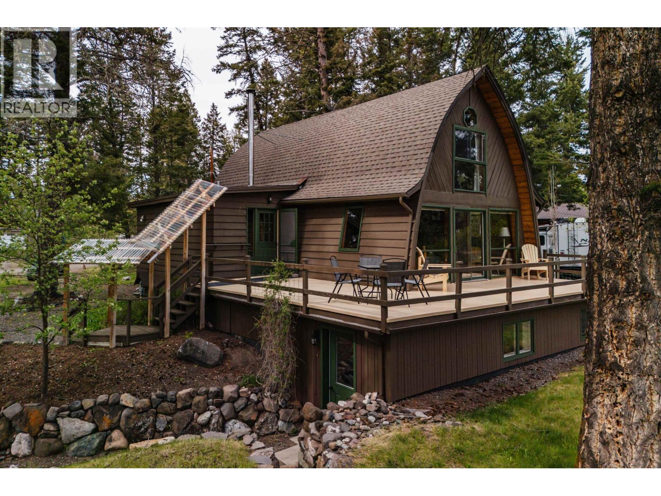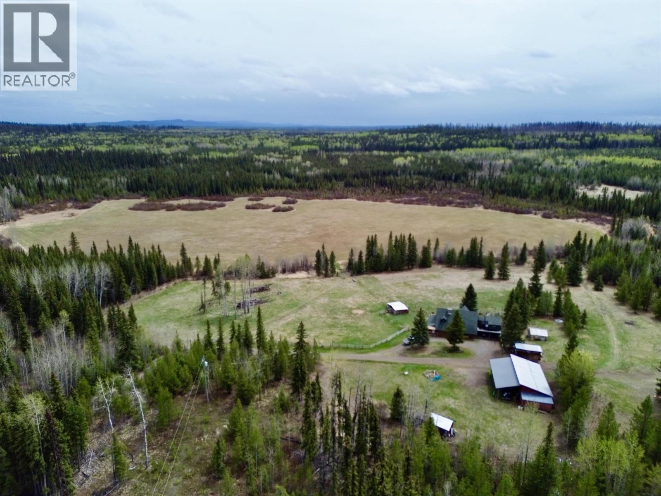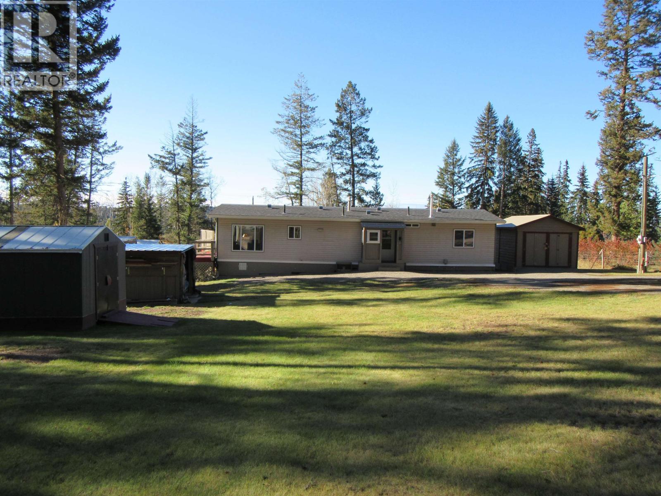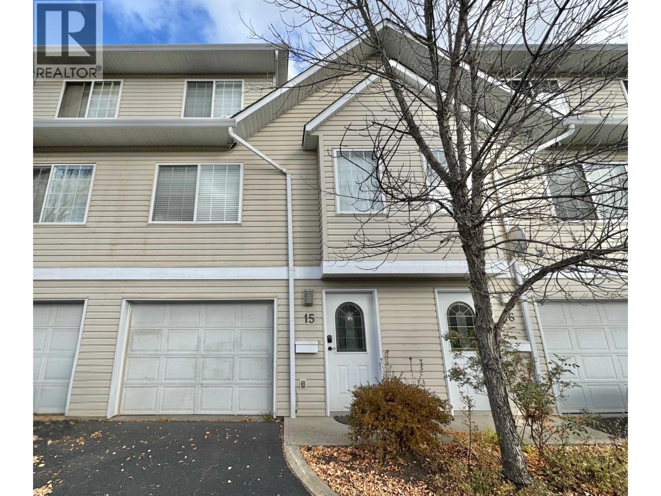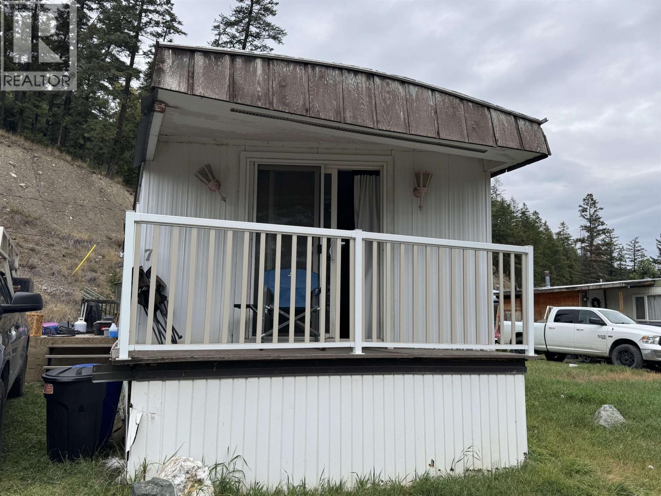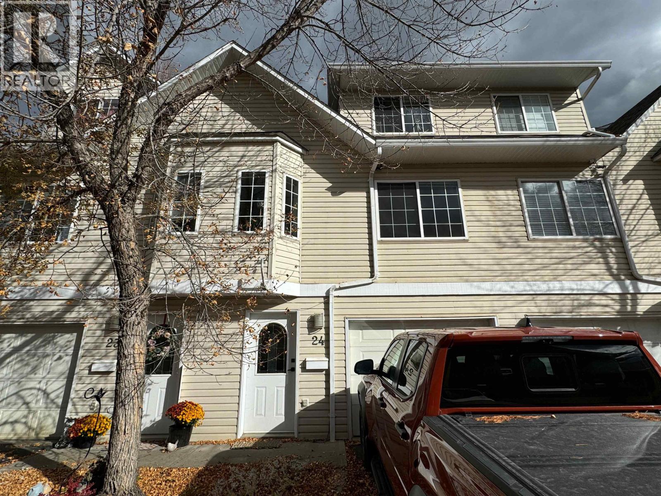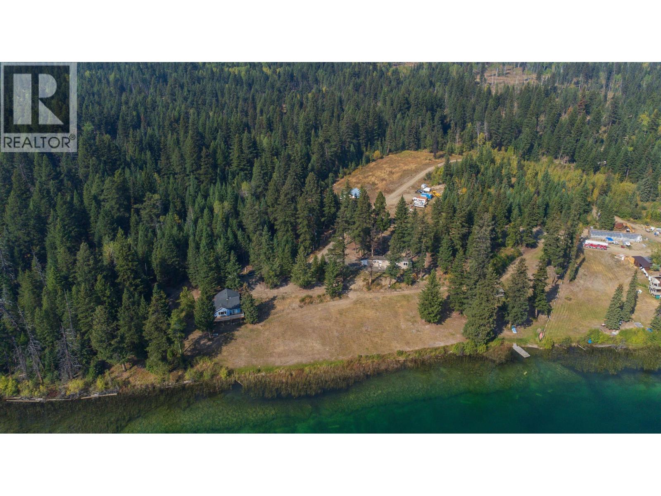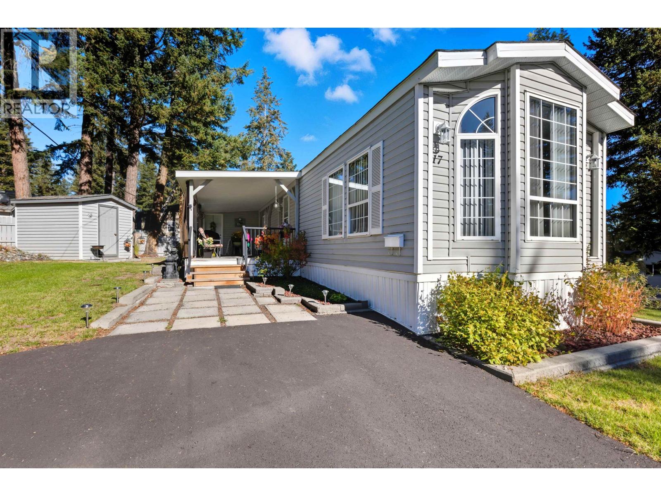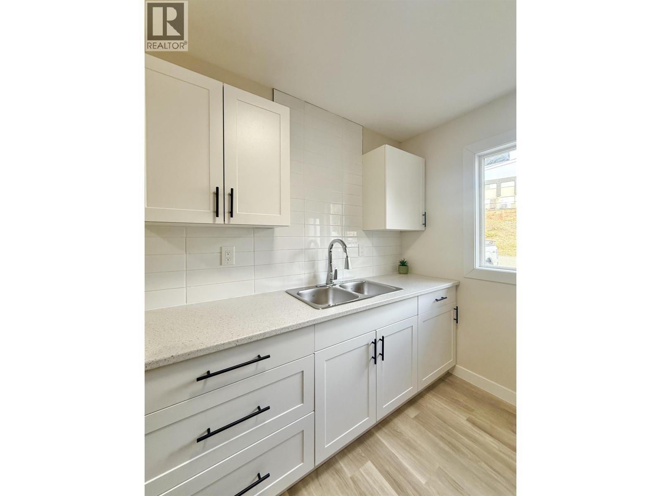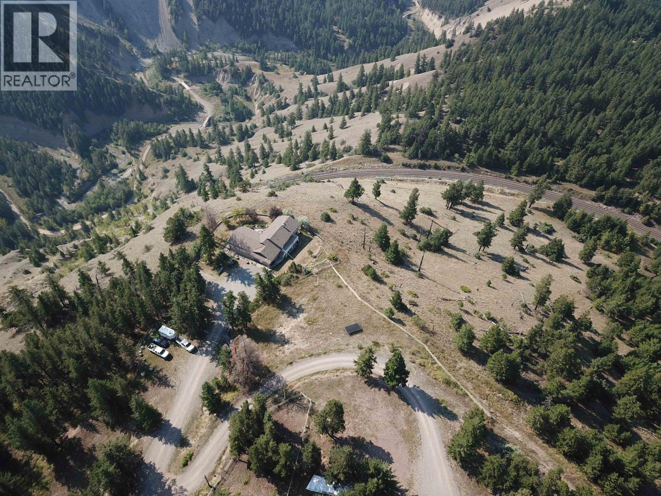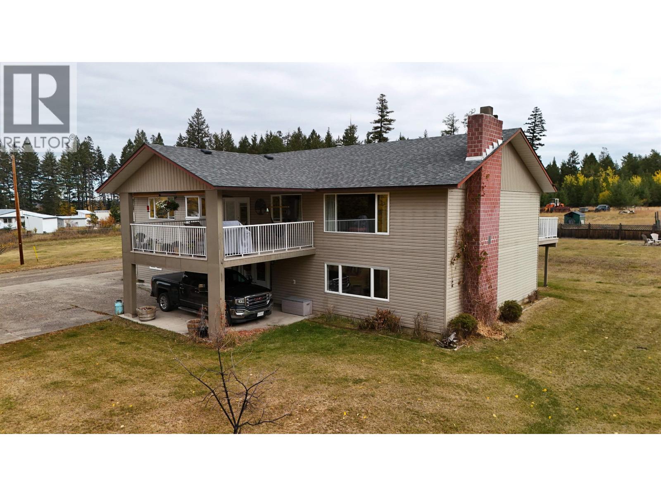- Houseful
- BC
- Williams Lake
- V2G
- 217 Mountview Dr
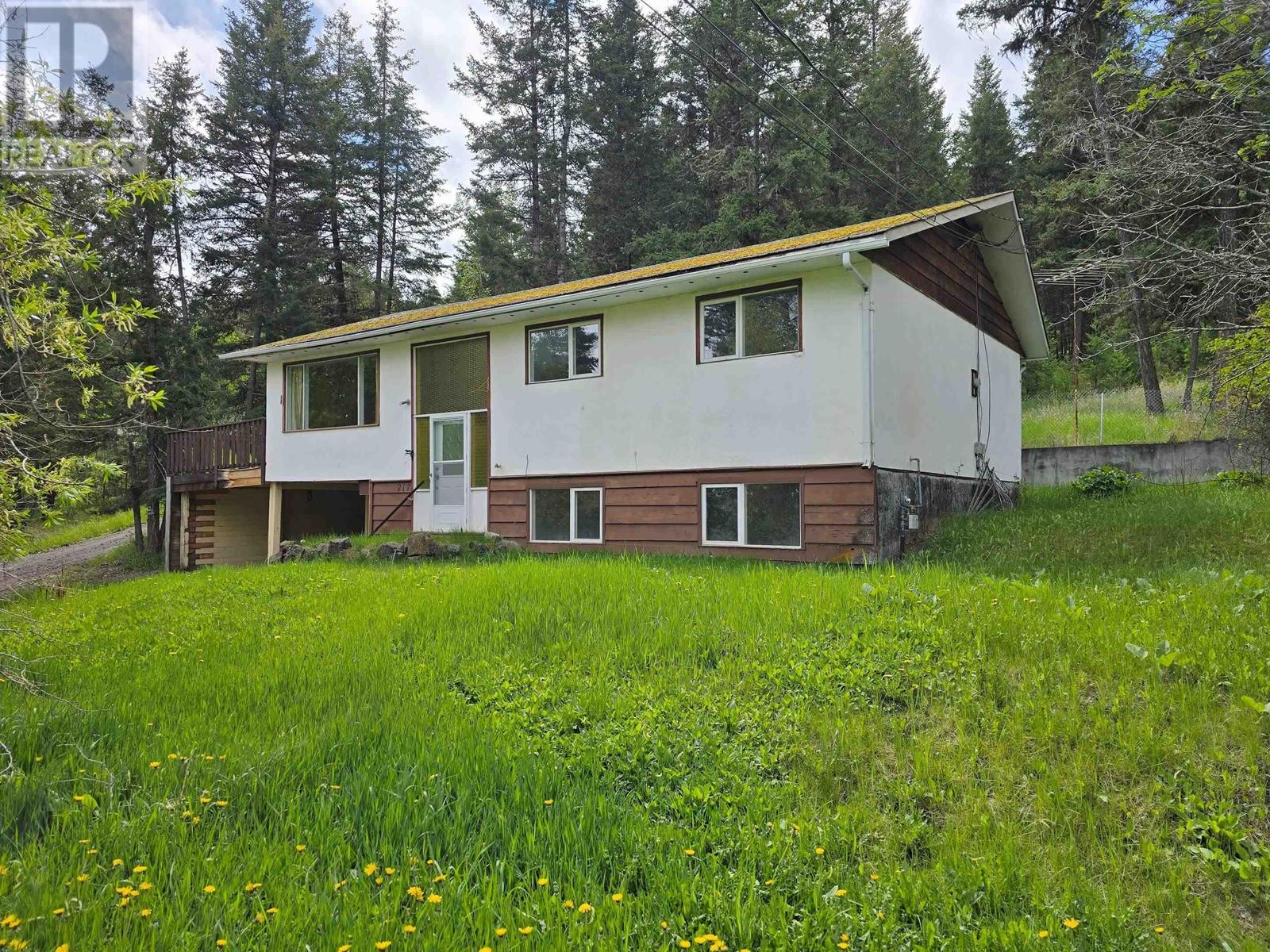
Highlights
Description
- Home value ($/Sqft)$210/Sqft
- Time on Houseful201 days
- Property typeSingle family
- Median school Score
- Year built1973
- Mortgage payment
Family home on generous 0.64-acre lot in Williams Lake! Located on a quiet cul-de-sac with crown land behind and miles of trails nearby, this property is just steps from nature, offering endless recreational opportunities. The 4-bedroom, 2-bath home showcases a bright living room with mountain views, a dining room and functional kitchen. The main floor has three bedrooms and full bath, while the basement features a large bedroom with full-size windows and second bath. Comes with attached double carport and spacious utility and storage rooms. Services include natural gas furnace, electric heat, drilled well, and septic. Just minutes from town centre, this could be an excellent, affordable option for a growing family or a low-maintenance investment property! (id:63267)
Home overview
- Heat source Electric, natural gas
- Heat type Forced air
- # total stories 2
- Roof Conventional
- Has garage (y/n) Yes
- # full baths 2
- # total bathrooms 2.0
- # of above grade bedrooms 4
- View Mountain view
- Directions 1911076
- Lot dimensions 27878
- Lot size (acres) 0.6550282
- Listing # R2986132
- Property sub type Single family residence
- Status Active
- 4th bedroom 5.207m X 3.683m
Level: Basement - Storage 2.921m X 3.404m
Level: Basement - Utility 3.073m X 5.969m
Level: Basement - Foyer 0.94m X 1.956m
Level: Main - 2nd bedroom 3.454m X 2.769m
Level: Main - Kitchen 3.708m X 3.048m
Level: Main - Primary bedroom 3.15m X 3.15m
Level: Main - 3rd bedroom 2.896m X 3.531m
Level: Main - Dining room 3.15m X 2.743m
Level: Main - Living room 4.115m X 4.293m
Level: Main
- Listing source url Https://www.realtor.ca/real-estate/28120224/217-mountview-drive-williams-lake
- Listing type identifier Idx

$-1,064
/ Month

