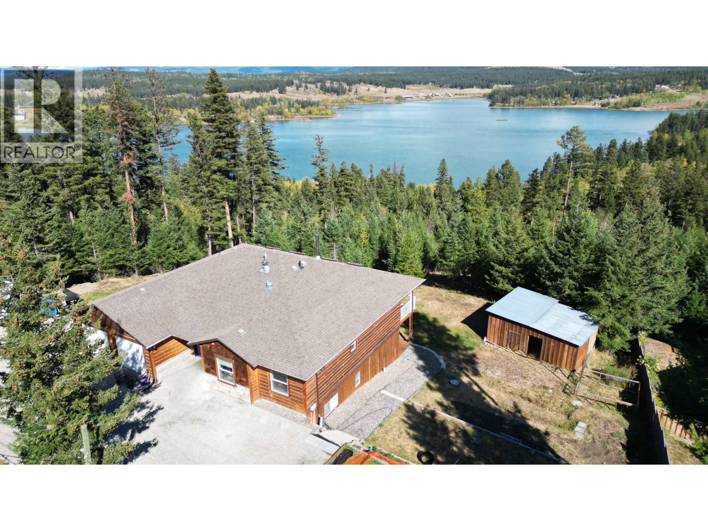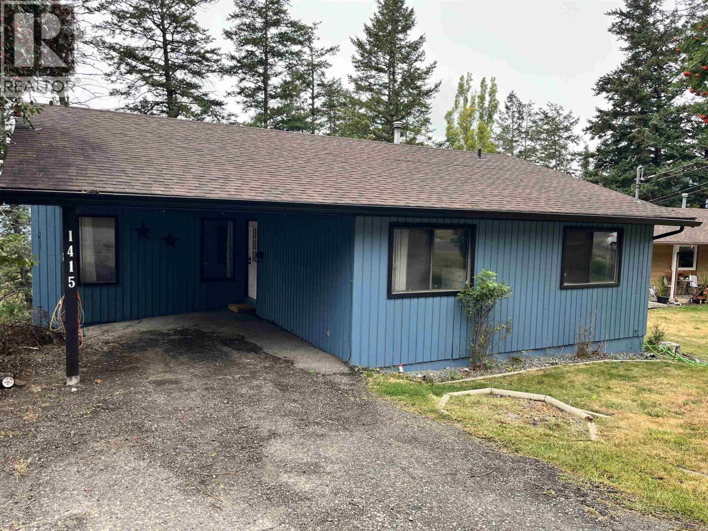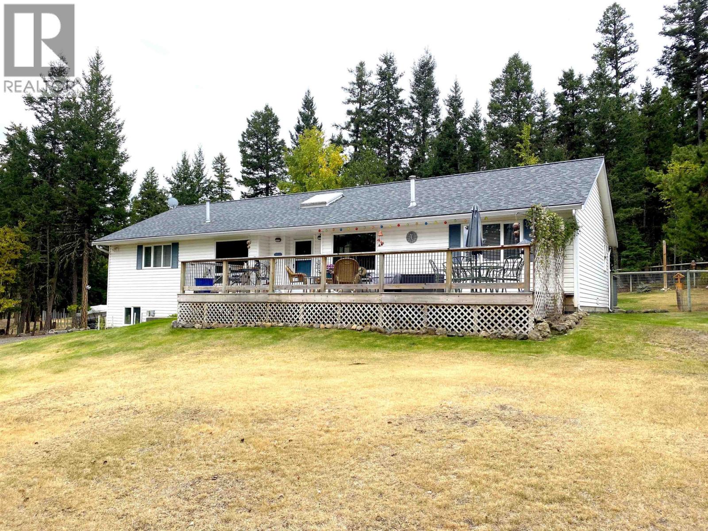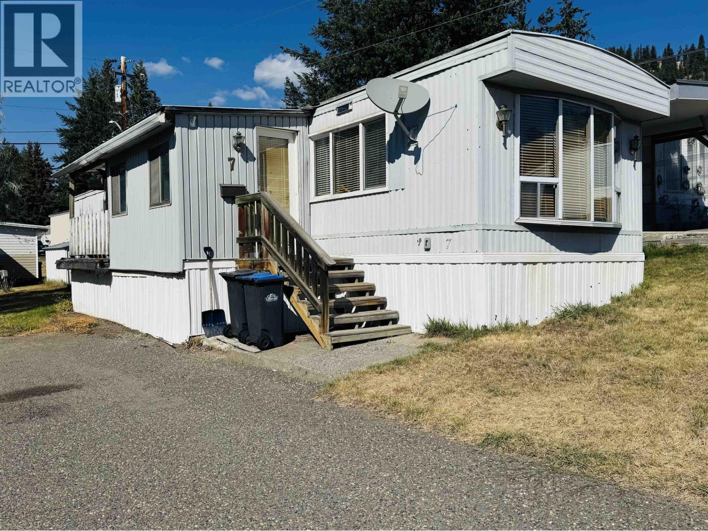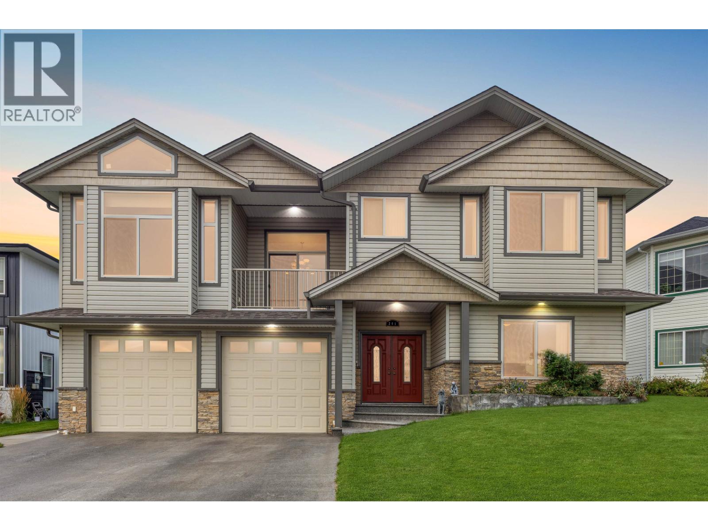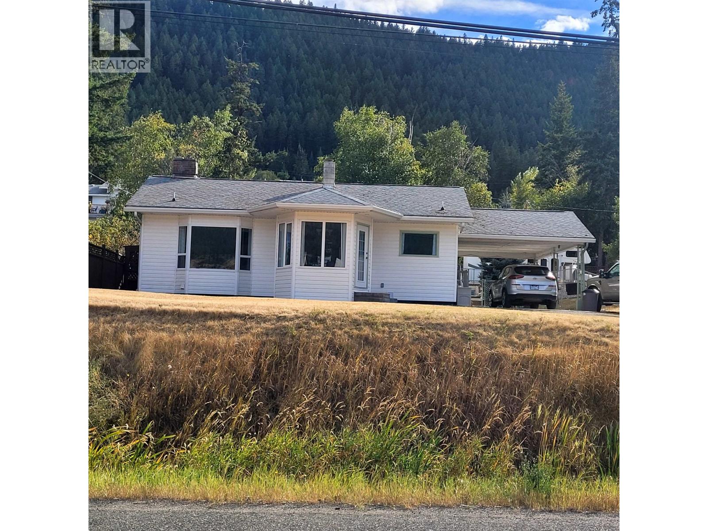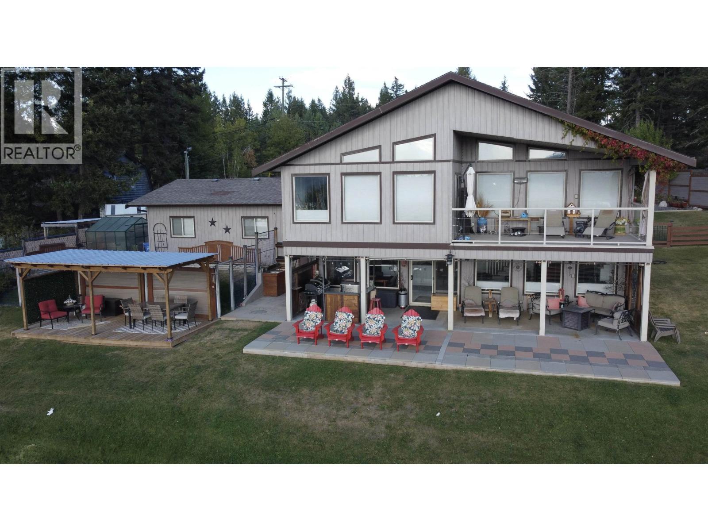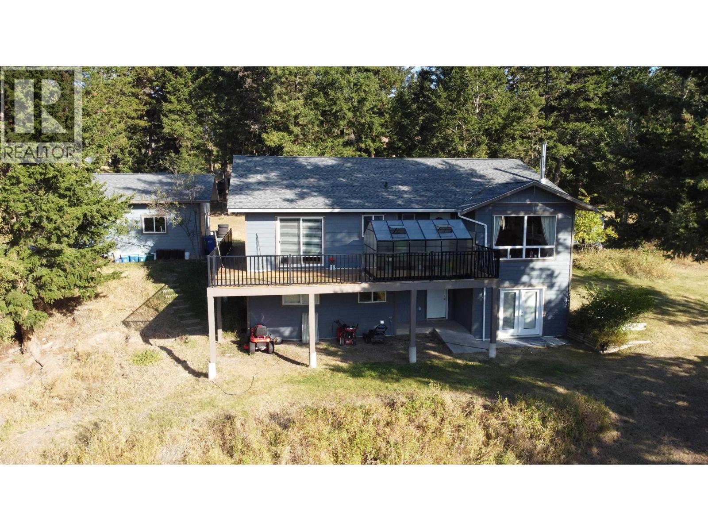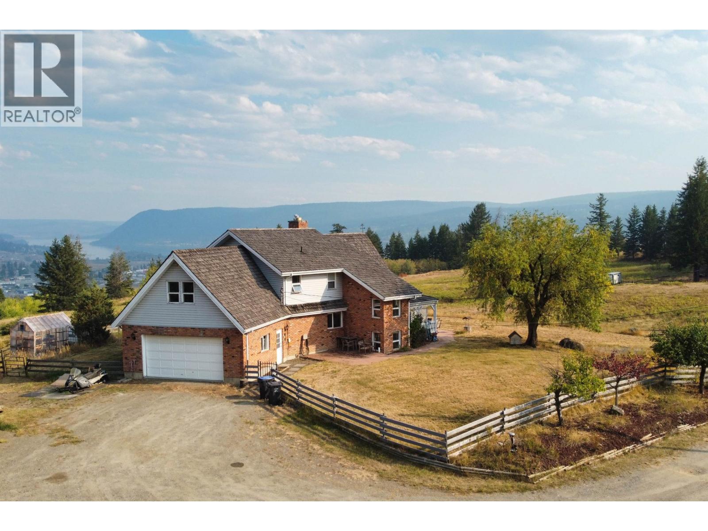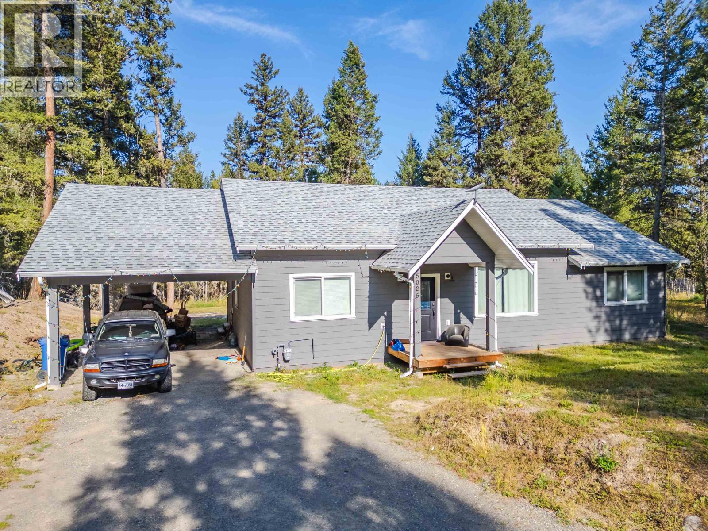- Houseful
- BC
- Williams Lake
- V2G
- 266 Woodland Dr
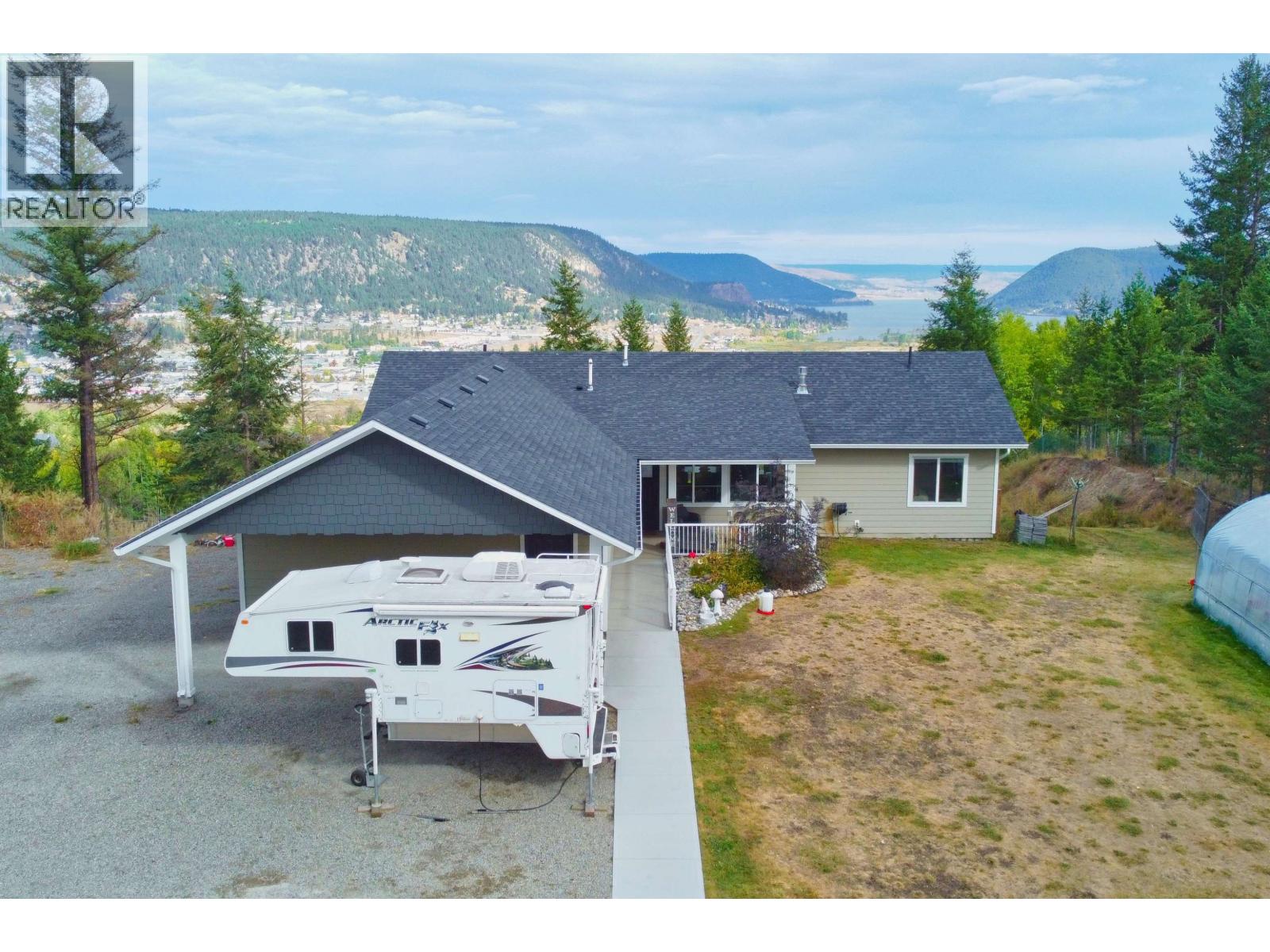
Highlights
Description
- Home value ($/Sqft)$383/Sqft
- Time on Housefulnew 2 days
- Property typeSingle family
- Median school Score
- Lot size5.03 Acres
- Year built2015
- Garage spaces2
- Mortgage payment
FIRST TIME ever offered with CITY WATER & stunning lake views! Experience this exceptional 5-bedroom, 3-bathroom custom home! Built in 2015 & situated on 5+ private acres on Woodland Drive. This thoughtfully designed custom home offers a level-entry living space that’s flooded with natural light & all day sunshine plus a full daylight walk out basement complete with home THEATRE. You’ll enjoy the added comforts like central A/C, circulating hot water & reverse osmosis plumbed directly into the fridge’s ice & water maker. Enjoy the charm of a covered front porch, & the 31x28 attached double garage. Perfect for all the added toys, a deluxe 25x40 detached shop outfitted with overhead radiant heat. This is a rare opportunity that you won’t want to miss. (id:63267)
Home overview
- Cooling Central air conditioning
- Heat source Natural gas
- Heat type Forced air
- # total stories 2
- Roof Conventional
- # garage spaces 2
- Has garage (y/n) Yes
- # full baths 3
- # total bathrooms 3.0
- # of above grade bedrooms 4
- Has fireplace (y/n) Yes
- View View
- Lot dimensions 5.03
- Lot size (acres) 5.03
- Building size 3000
- Listing # R3051215
- Property sub type Single family residence
- Status Active
- Pantry 1.981m X 1.448m
Level: Basement - Recreational room / games room 6.477m X 4.064m
Level: Basement - Hobby room 3.2m X 3.378m
Level: Basement - 4th bedroom 3.175m X 2.769m
Level: Basement - Media room 6.299m X 4.064m
Level: Basement - Utility 2.769m X 2.972m
Level: Basement - Hobby room 5.588m X 2.261m
Level: Basement - Mudroom 2.057m X 2.769m
Level: Main - Kitchen 4.115m X 4.394m
Level: Main - Foyer 2.438m X 1.981m
Level: Main - Living room 3.353m X 3.073m
Level: Main - Other 1.524m X 2.438m
Level: Main - Primary bedroom 4.267m X 3.658m
Level: Main - 2nd bedroom 2.845m X 2.87m
Level: Main - Laundry 1.829m X 2.057m
Level: Main - 3rd bedroom 2.845m X 2.769m
Level: Main
- Listing source url Https://www.realtor.ca/real-estate/28901955/266-woodland-drive-williams-lake
- Listing type identifier Idx

$-3,067
/ Month

