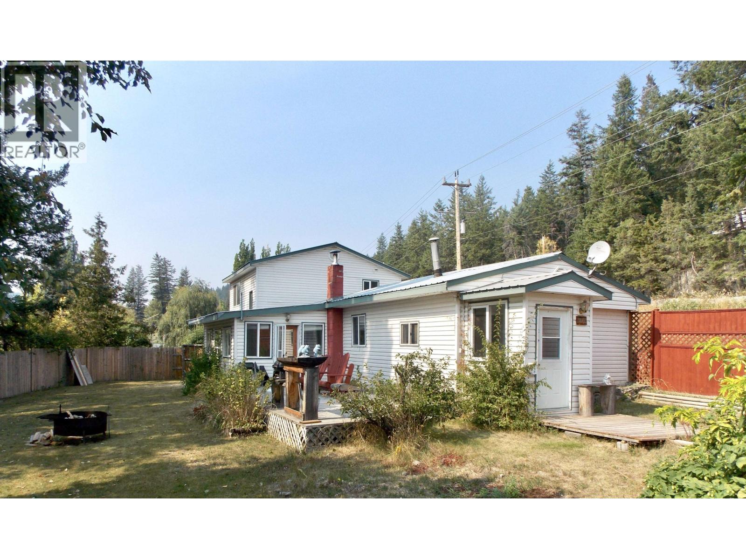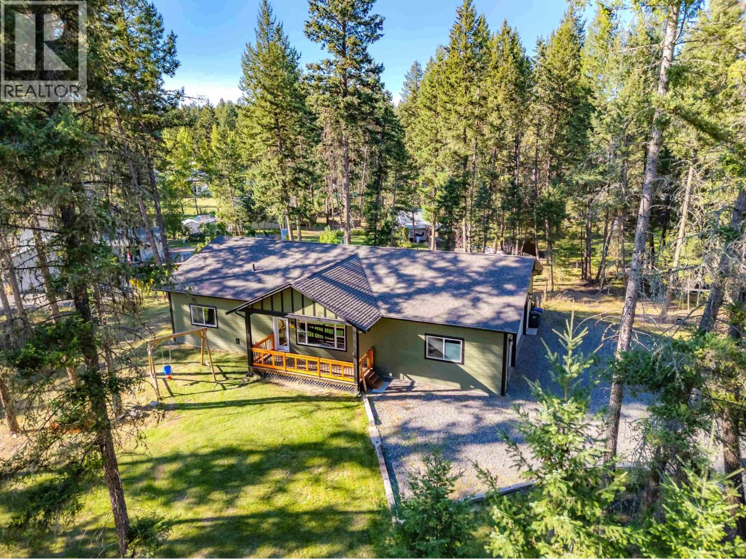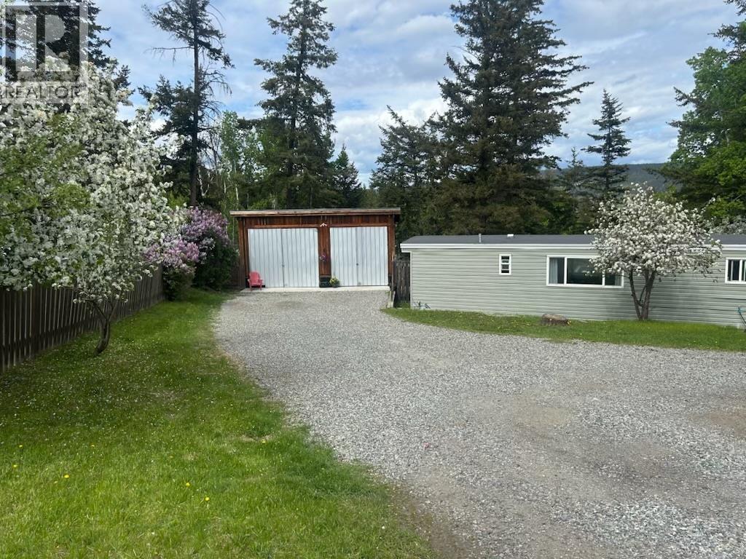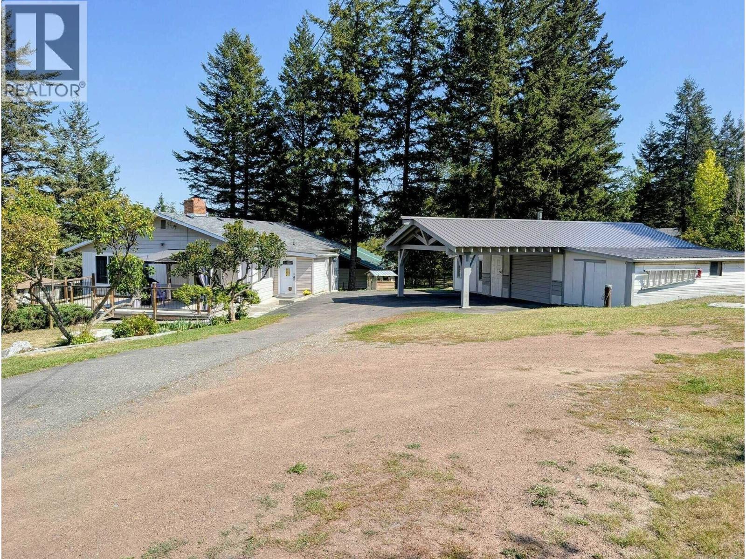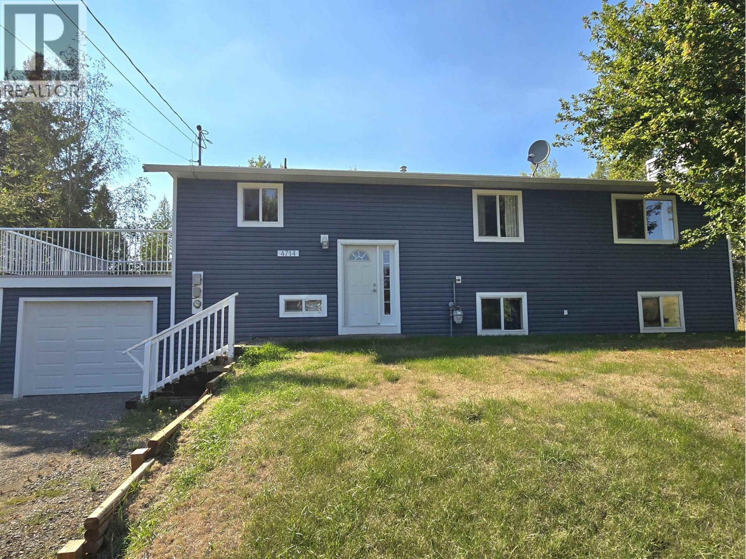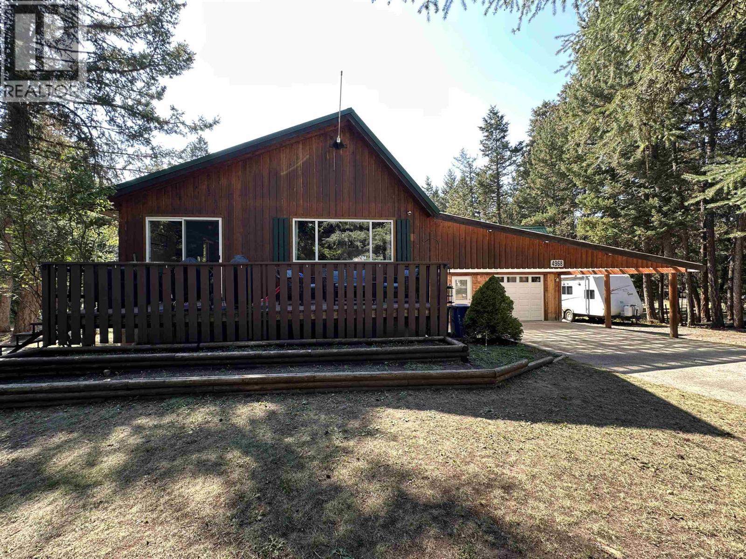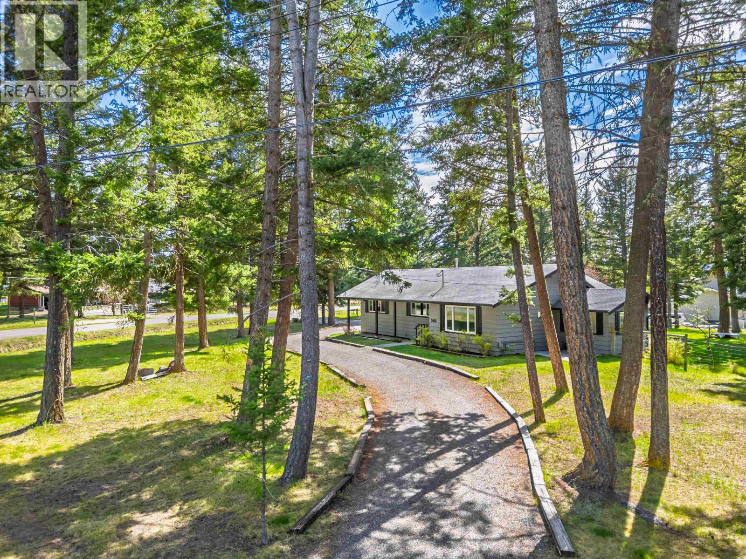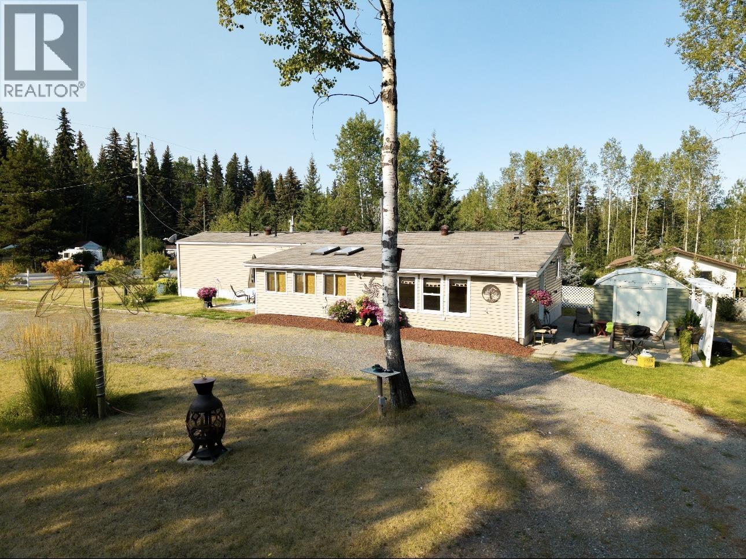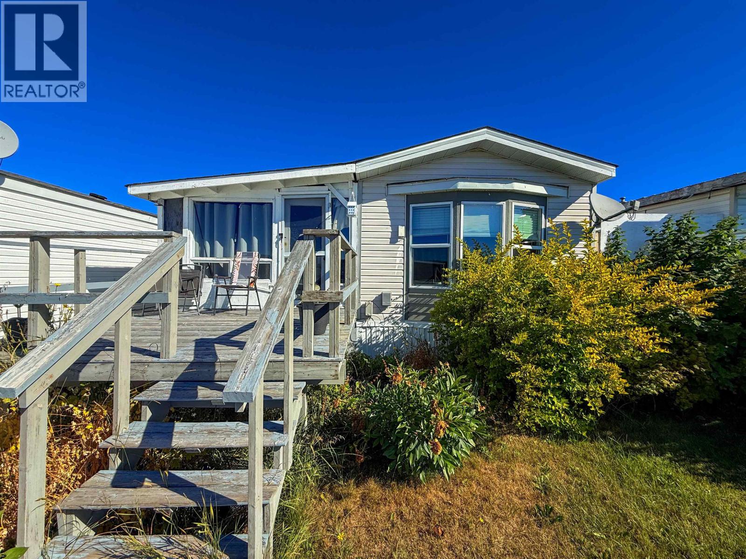- Houseful
- BC
- Williams Lake
- V2G
- 27 Country Club Blvd
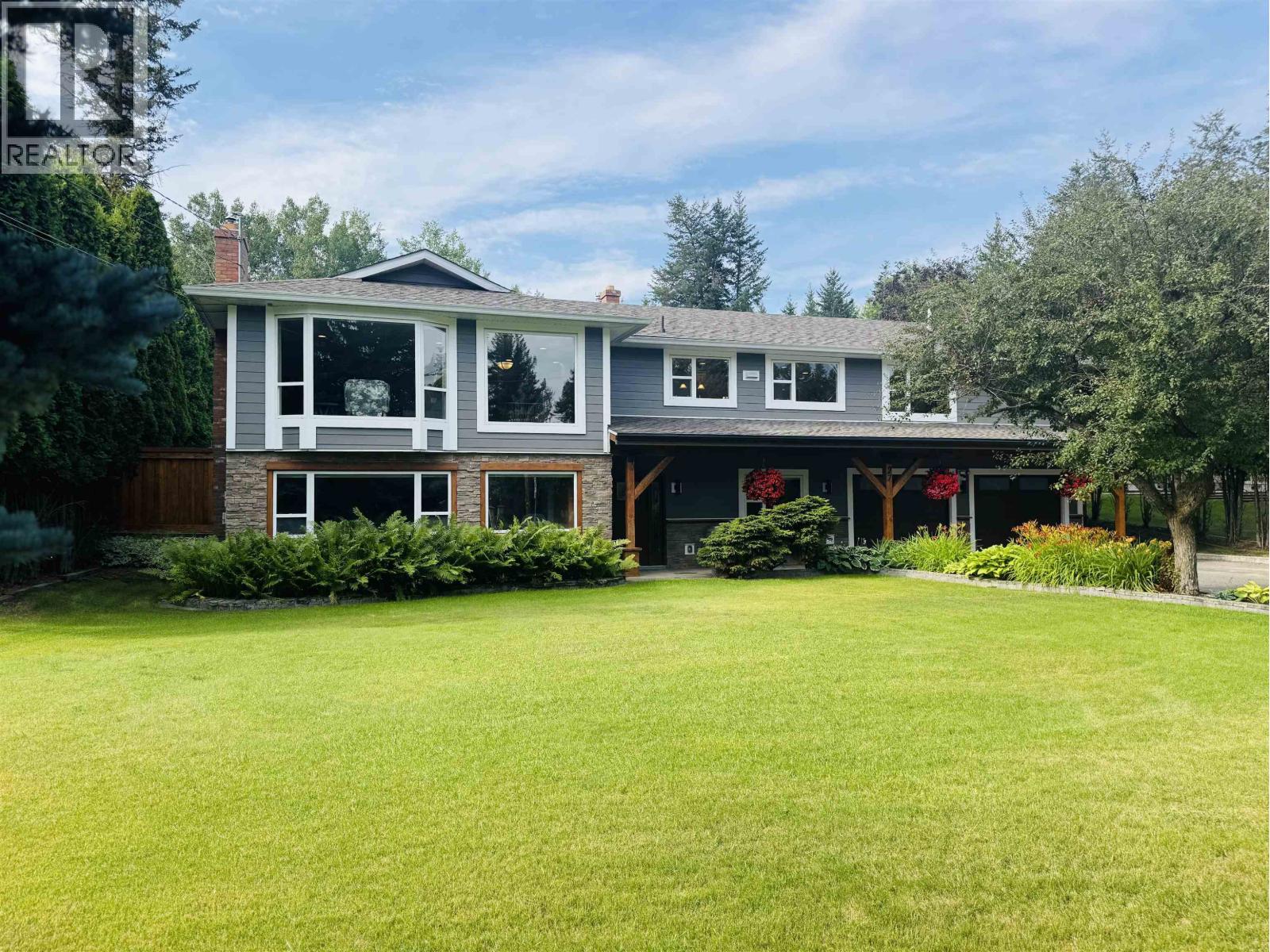
Highlights
Description
- Home value ($/Sqft)$291/Sqft
- Time on Houseful31 days
- Property typeSingle family
- Median school Score
- Lot size0.45 Acre
- Year built1983
- Mortgage payment
Welcome to this BEAUTIFUL family home nestled in one of the most desirable, impressive neighborhoods in Williams Lake, walking distance to the GOLF COURSE! Set on an impressive .45-ACRE LOT, this property offers exceptional space both inside & out! 5 bedrooms, 3 bathrooms, with a dedicated home office, this home is perfect for growing families or anyone seeking room to live & work in comfort. The large kitchen & main floor laundry add everyday convenience, while the recent exterior renovation just ENHANCED the CURB APPEAL! Enjoy outdoor living on the newly designed deck, very PRIVATE, fully fenced backyard oasis w/BACK ALLEY ACCESS! CELEBRIGHT permanent Christmas lights are another impressive feature w/CITY & LAKE VIEWS and OVERSIZED driveway for all the toys - this home has it all! (id:55581)
Home overview
- Cooling Central air conditioning
- Heat source Natural gas
- Heat type Forced air
- # total stories 2
- Roof Conventional
- # full baths 3
- # total bathrooms 3.0
- # of above grade bedrooms 5
- Has fireplace (y/n) Yes
- View City view, lake view
- Lot dimensions 0.45
- Lot size (acres) 0.45
- Building size 2879
- Listing # R3033379
- Property sub type Single family residence
- Status Active
- 4th bedroom 4.572m X 3.785m
Level: Lower - Foyer 2.464m X 3.2m
Level: Lower - Utility 3.708m X 3.962m
Level: Lower - Family room 5.791m X 4.674m
Level: Lower - 5th bedroom 2.464m X 2.769m
Level: Lower - Office 3.353m X 4.064m
Level: Lower - Primary bedroom 3.835m X 4.115m
Level: Main - Dining room 3.378m X 4.115m
Level: Main - Kitchen 6.426m X 2.769m
Level: Main - 2nd bedroom 3.048m X 2.769m
Level: Main - 4.343m X 4.115m
Level: Main - Laundry 2.896m X 4.115m
Level: Main - 3rd bedroom 2.464m X 4.115m
Level: Main - Living room 5.842m X 4.115m
Level: Main
- Listing source url Https://www.realtor.ca/real-estate/28690200/27-country-club-boulevard-williams-lake
- Listing type identifier Idx

$-2,235
/ Month

