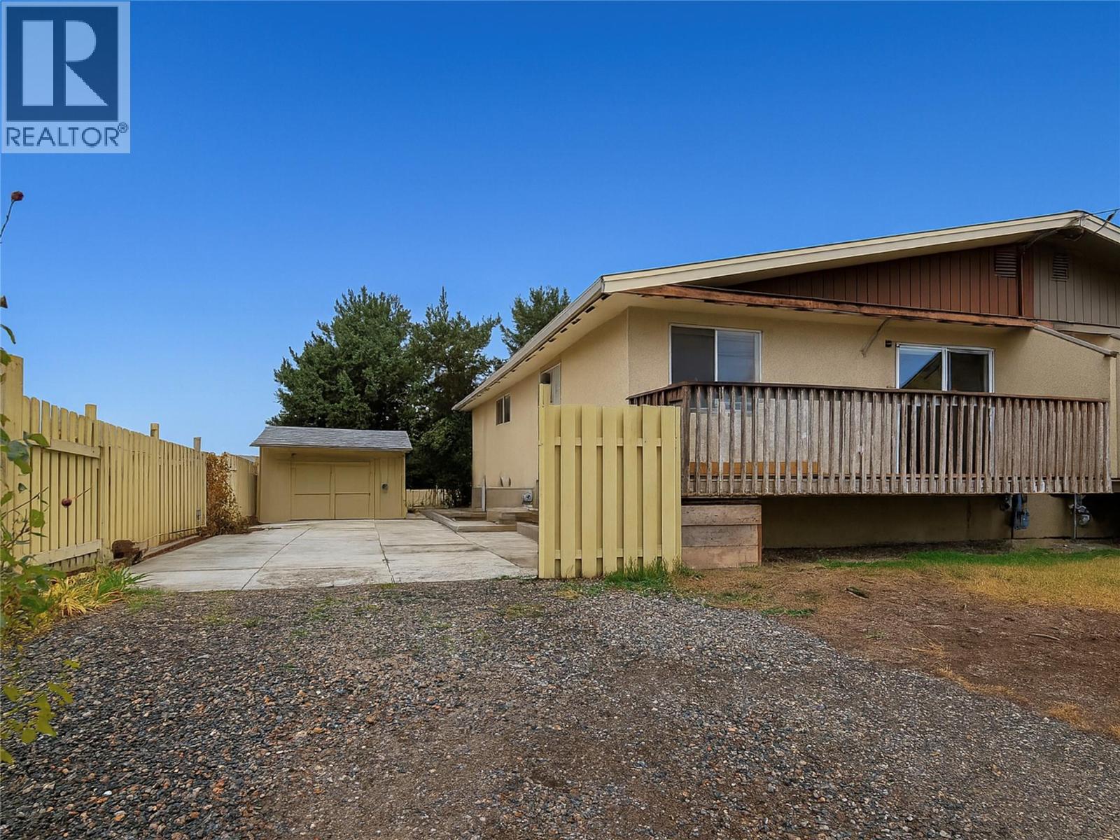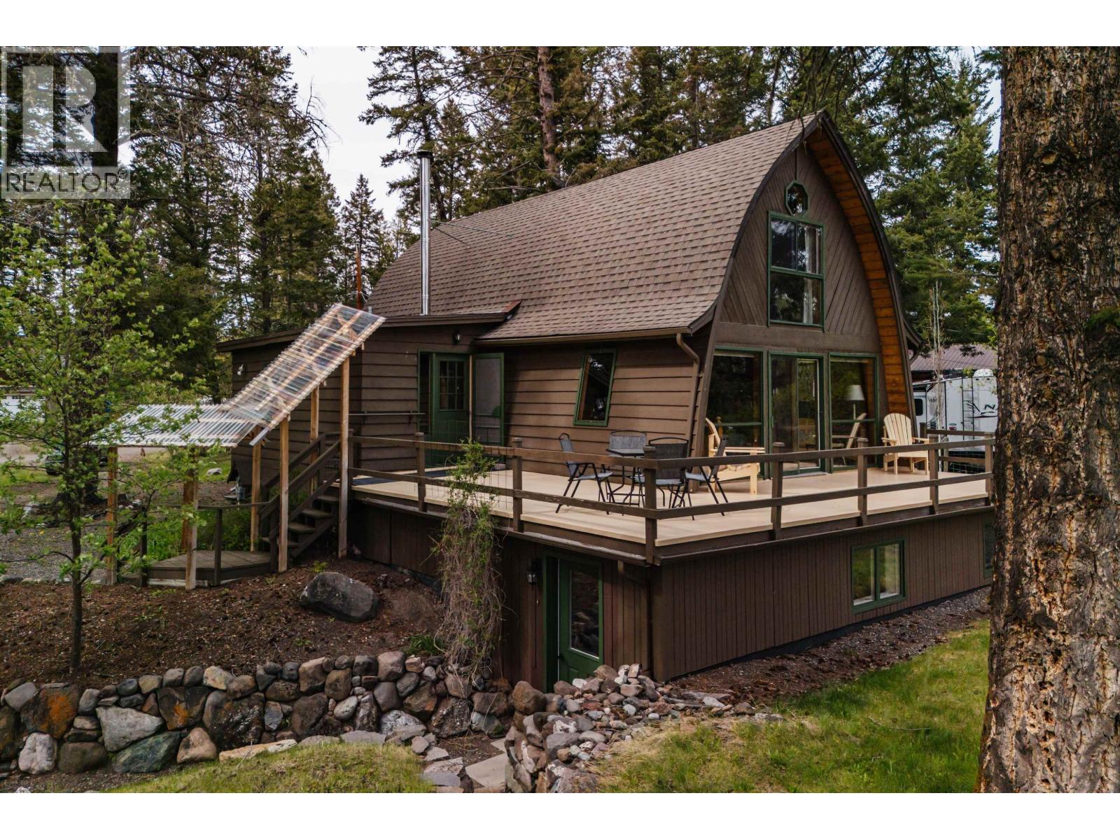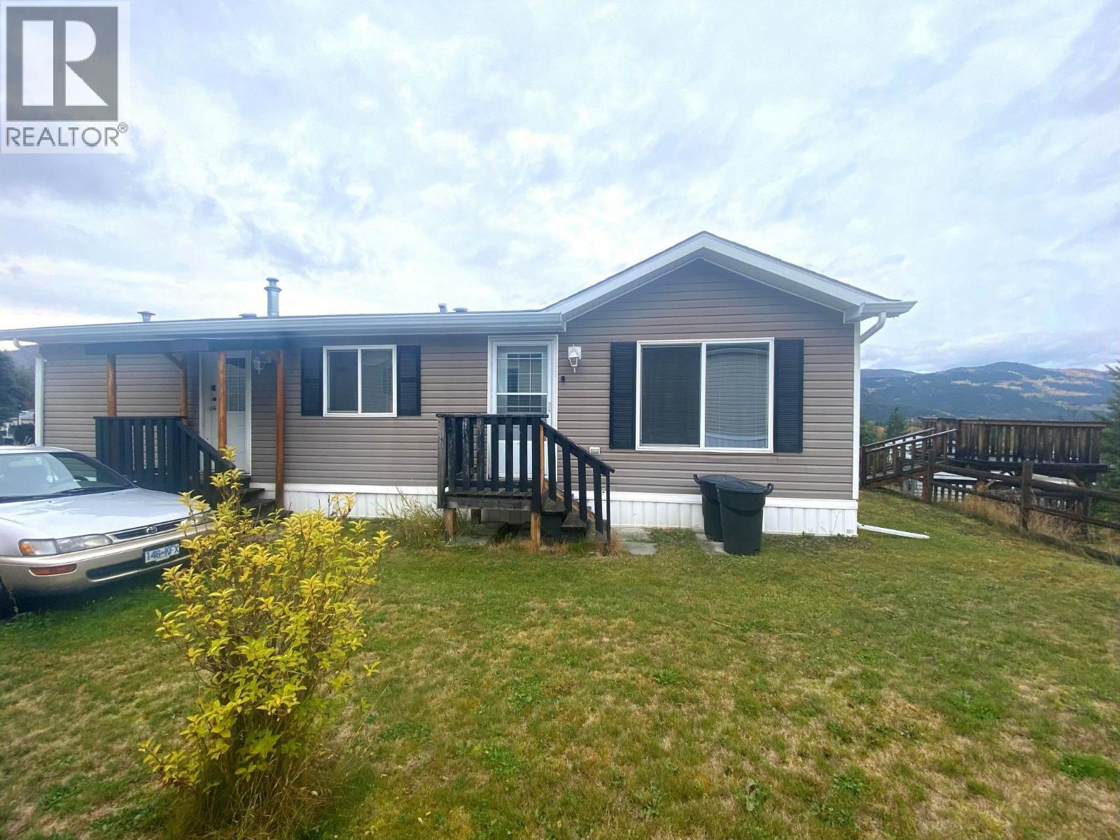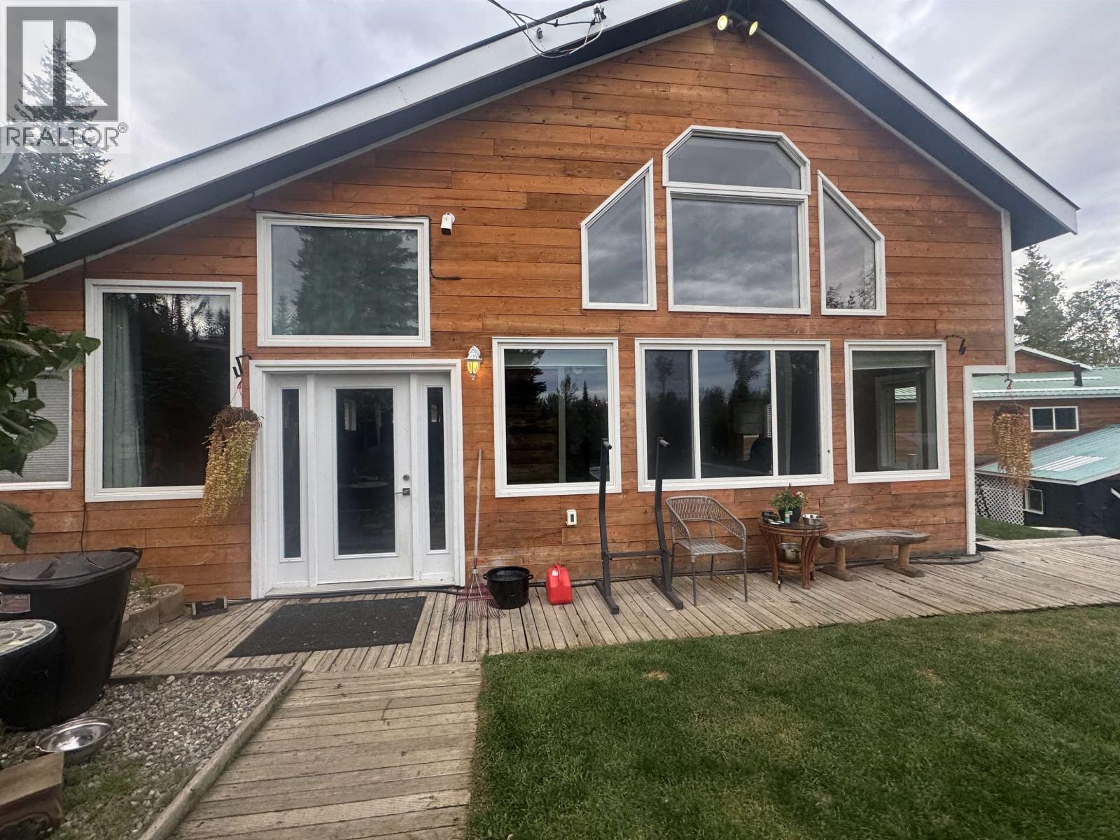- Houseful
- BC
- Williams Lake
- V0L
- 2982 Big Lake West Rd

2982 Big Lake West Rd
2982 Big Lake West Rd
Highlights
Description
- Home value ($/Sqft)$377/Sqft
- Time on Houseful61 days
- Property typeSingle family
- Lot size10.02 Acres
- Year built1995
- Garage spaces2
- Mortgage payment
Spectacular pioneer log home with a timber frame addition on 10 private acres, with Mile Five Creek running through it. Over 4,000 sq. ft. of living space, including a 2019 kitchen, indoor lap pool, wellness room, atrium, wet bar, and 2 Tulikivi fireplaces. The guest suite has a separate entrance and a full bath. The primary bedroom offers a private balcony. Room for the whole family with a self-contained cottage and a 1-bed apartment. Numerous decks, patios, and an outdoor pizza kitchen are ideal for entertaining. Outbuildings include a workshop, 4-bay shop, garages, greenhouse, sheds, and more. 2 wells, 200-amp service with 2 meters. Minutes to Big Lake, 45 to Williams Lake. Unique opportunity! Can be sold in conjunction with adjoining property listed under MLS®R3037269. (id:63267)
Home overview
- Heat source Electric, wood
- Heat type Baseboard heaters
- Has pool (y/n) Yes
- # total stories 3
- Roof Conventional
- # garage spaces 2
- Has garage (y/n) Yes
- # full baths 3
- # total bathrooms 3.0
- # of above grade bedrooms 3
- Has fireplace (y/n) Yes
- View Mountain view, view, view of water
- Lot dimensions 10.02
- Lot size (acres) 10.02
- Listing # R3039340
- Property sub type Single family residence
- Status Active
- Primary bedroom 4.47m X 4.166m
Level: Above - Study 4.902m X 3.48m
Level: Above - 2nd bedroom 3.505m X 3.429m
Level: Above - 3rd bedroom 4.318m X 3.988m
Level: Basement - Laundry 2.489m X 2.184m
Level: Main - Recreational room / games room 5.08m X 4.47m
Level: Main - Den 5.029m X 3.124m
Level: Main - Solarium 9.042m X 7.366m
Level: Main - Living room 6.604m X 5.918m
Level: Main - Kitchen 6.706m X 3.048m
Level: Main - Storage 1.524m X 1.219m
Level: Main - Foyer 2.845m X 1.93m
Level: Main
- Listing source url Https://www.realtor.ca/real-estate/28762025/2982-big-lake-west-road-williams-lake
- Listing type identifier Idx

$-4,133
/ Month












