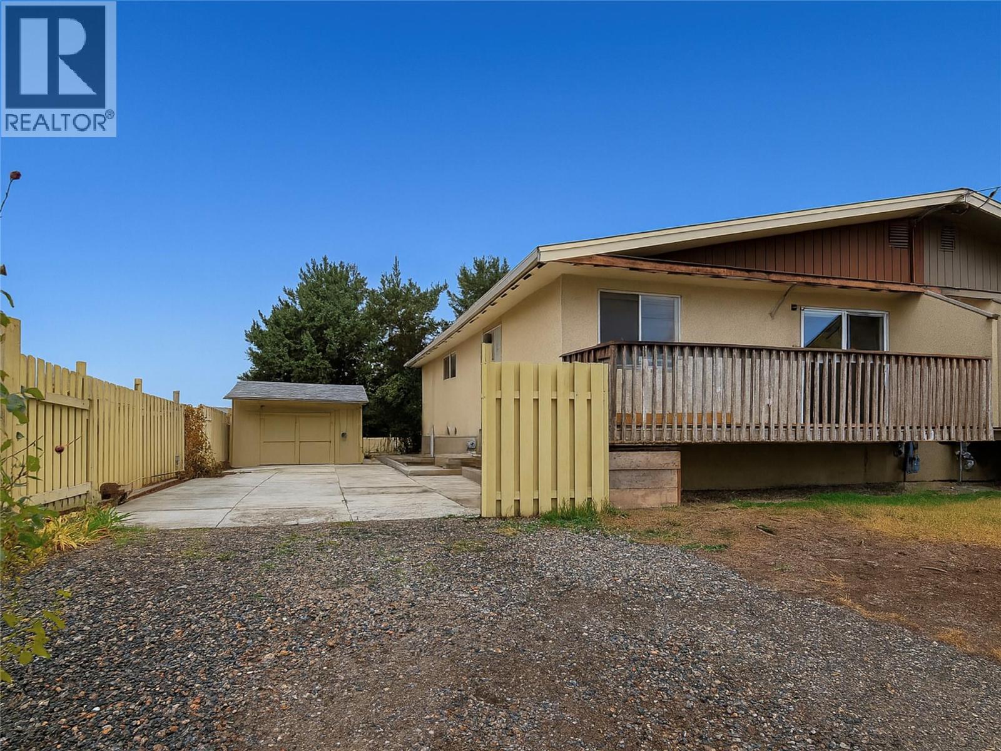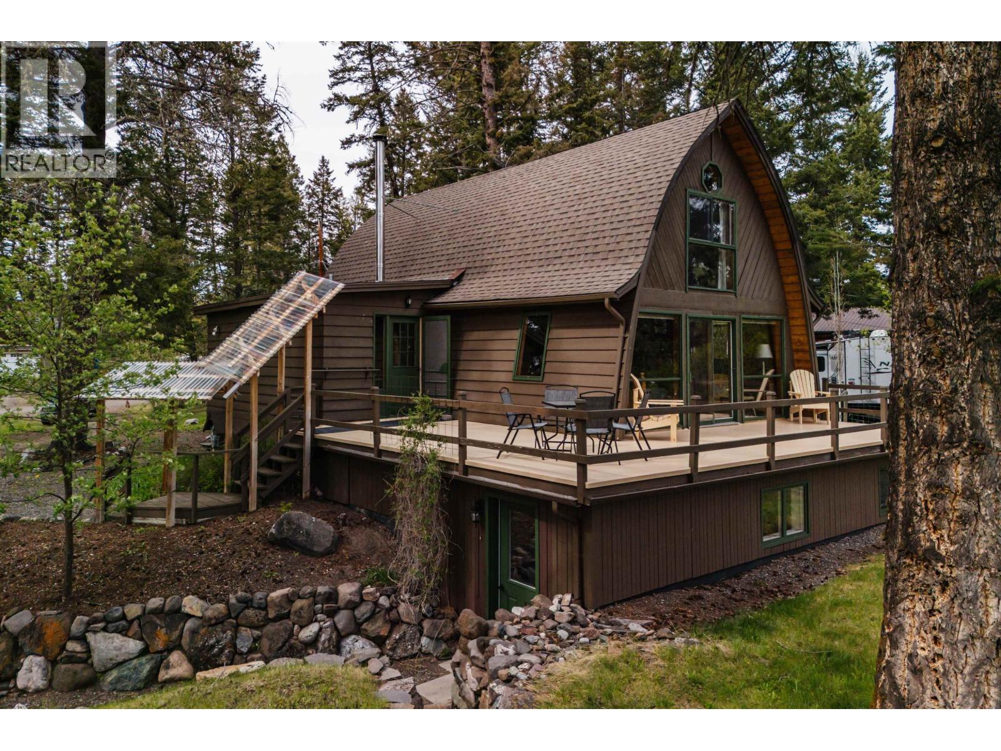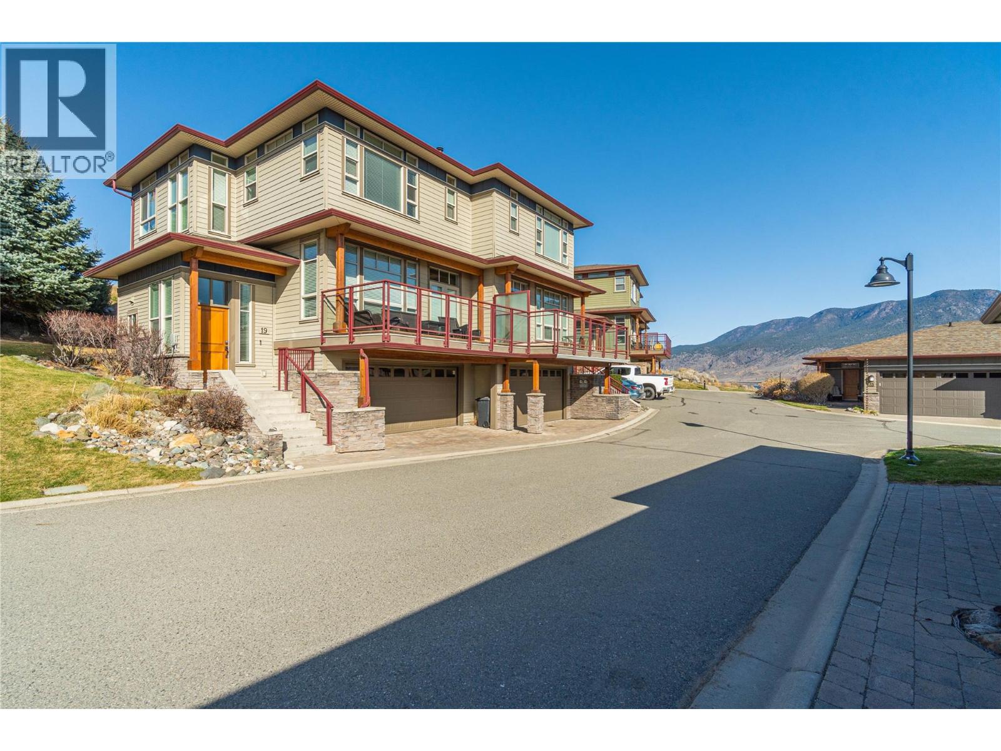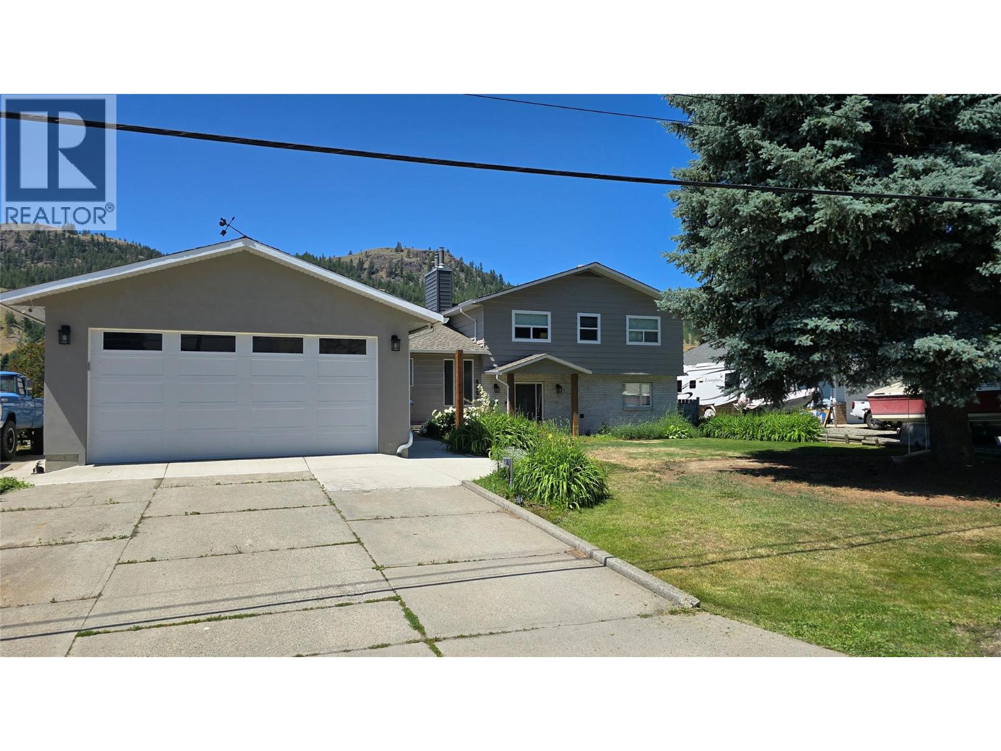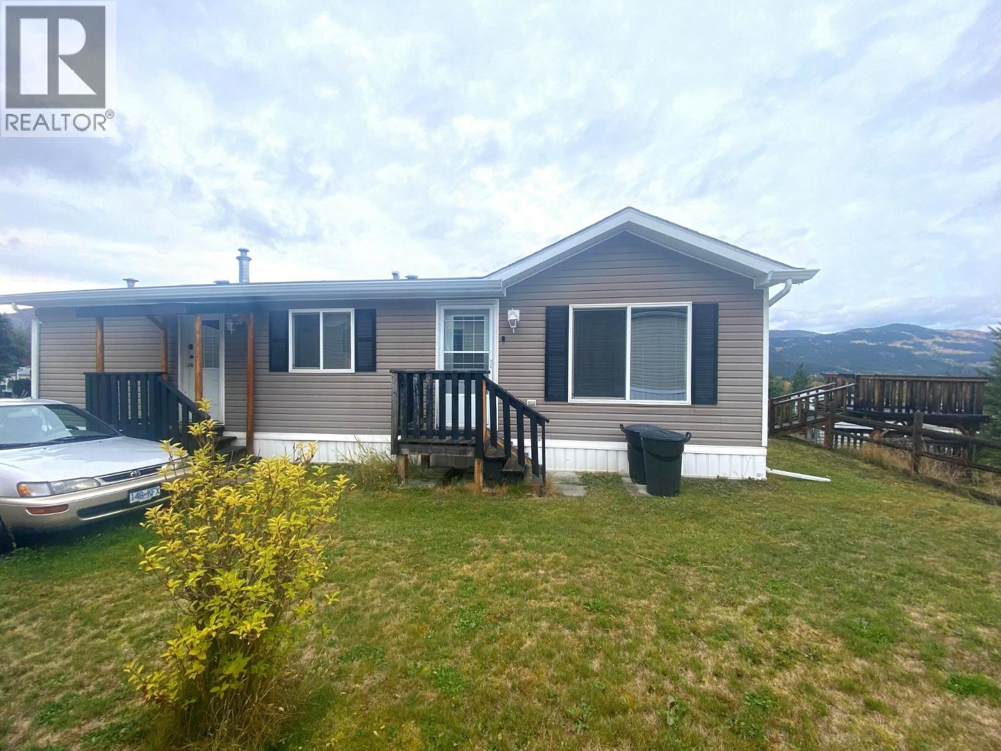- Houseful
- BC
- Williams Lake
- V0K
- 3754 Horsefly Rd
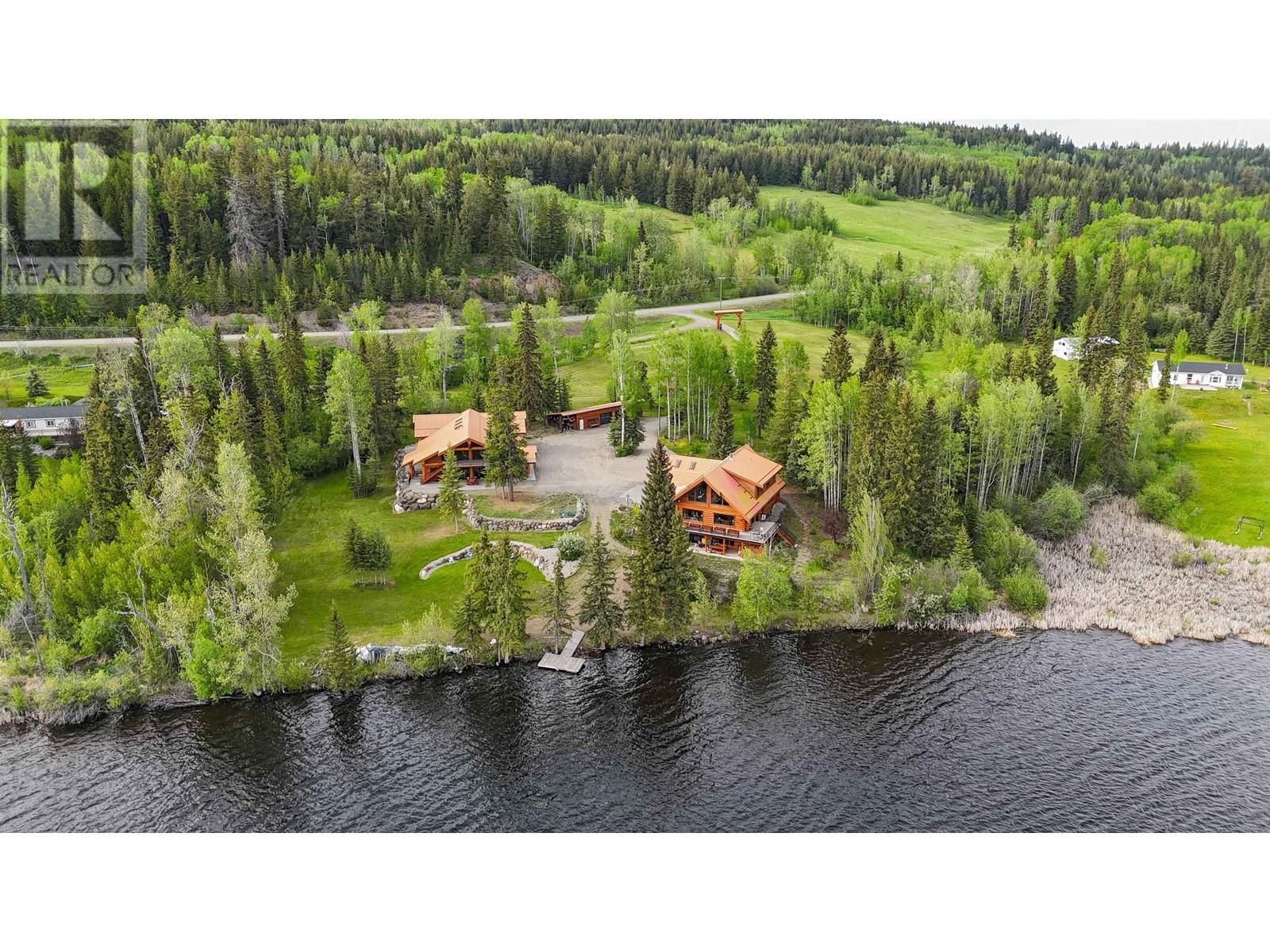
Highlights
Description
- Home value ($/Sqft)$576/Sqft
- Time on Houseful144 days
- Property typeSingle family
- Lot size7.37 Acres
- Year built2004
- Garage spaces3
- Mortgage payment
Exquisite 7.37-acre waterfront estate retreat on stunning Rose Lake with 630' of pristine frontage. This 4,654 sq. ft. handcrafted log masterpiece features a lavish 7-pc ensuite, walk-in closet, bonus room, wraparound decks, panoramic lake views, and double garage. The DREAM TOY BOX: a 3,000 sq. ft. luxury heated shop with hand-carved bear & eagle, private gym, theatre, tavern-style kitchen, 2-pc bath, and triple garage. Above is a glamorous 2,000 sq. ft. suite with full kitchen, bath, and laundry. Custom red cedar siding, covered RV parking with 16' doors, gas BBQ hook-up, plus an additional workshop with 3 covered bays. Total seclusion, private dock, fire pit, stocked lake with rainbow trout, wildlife, trails, and full southern exposure—an entertainer’s dream and nature lover’s paradise. (id:63267)
Home overview
- Heat source Natural gas
- Heat type Forced air, heat pump
- # total stories 3
- Roof Conventional
- # garage spaces 3
- Has garage (y/n) Yes
- # full baths 3
- # total bathrooms 3.0
- # of above grade bedrooms 3
- Has fireplace (y/n) Yes
- View Lake view, mountain view, view (panoramic)
- Lot dimensions 7.37
- Lot size (acres) 7.37
- Listing # R3008871
- Property sub type Single family residence
- Status Active
- Family room 4.877m X 3.658m
Level: Above - Sauna 2.134m X 2.032m
Level: Above - Den 5.486m X 4.267m
Level: Main - Primary bedroom 5.486m X 4.877m
Level: Main - 2nd bedroom 4.267m X 3.734m
Level: Main - Dining room 4.267m X 3.658m
Level: Main - 3rd bedroom 3.734m X 3.581m
Level: Main - Kitchen 4.267m X 3.785m
Level: Main - Living room 7.417m X 5.486m
Level: Main
- Listing source url Https://www.realtor.ca/real-estate/28393228/3754-horsefly-road-williams-lake
- Listing type identifier Idx

$-7,067
/ Month


