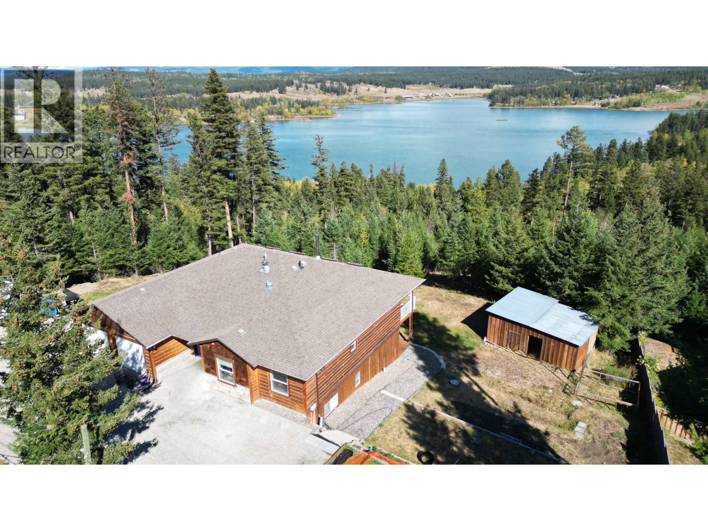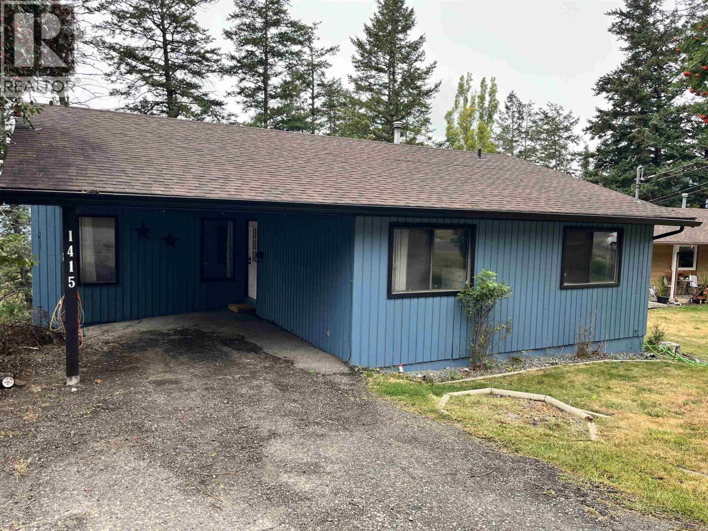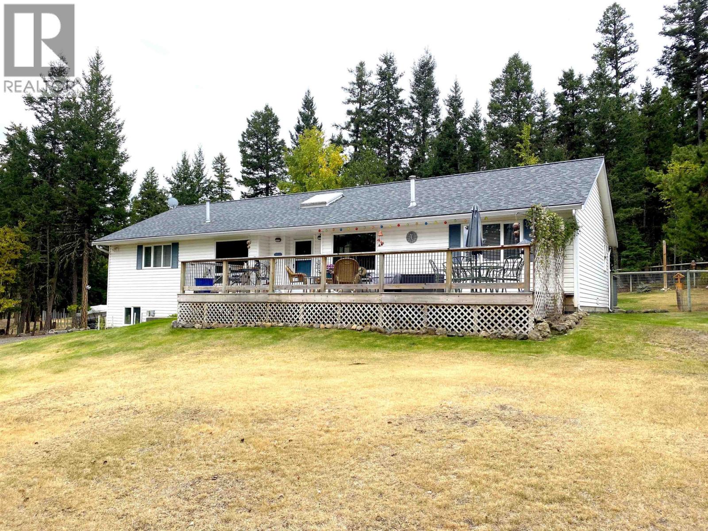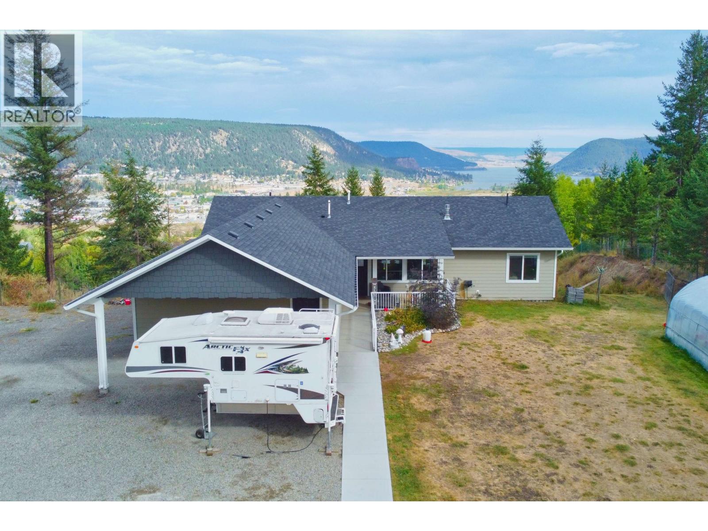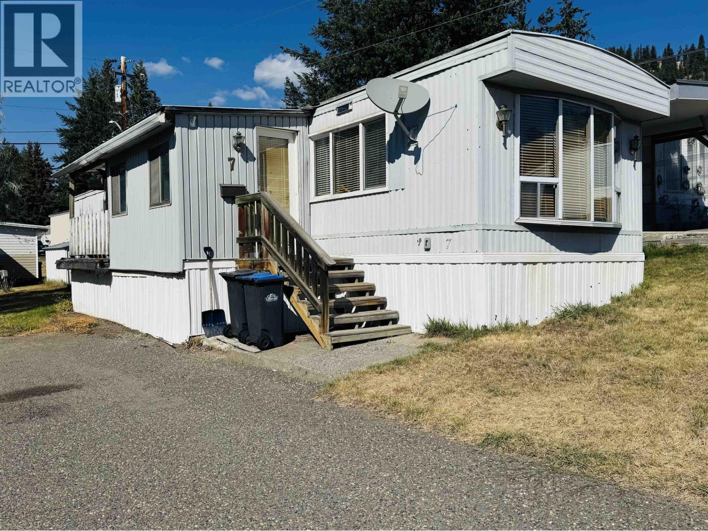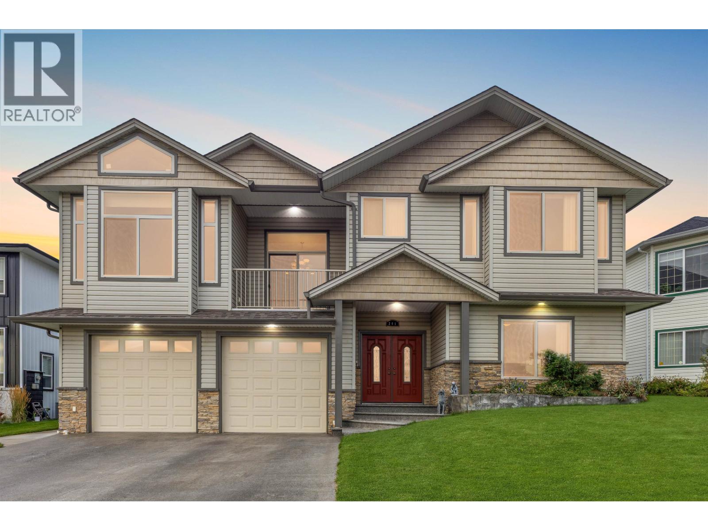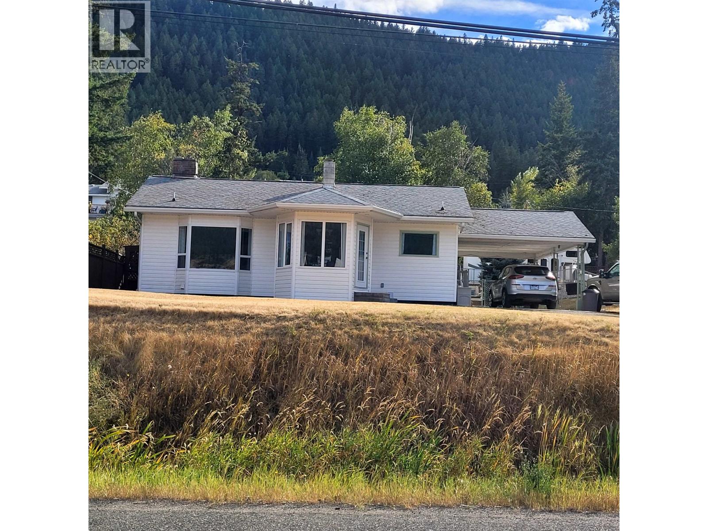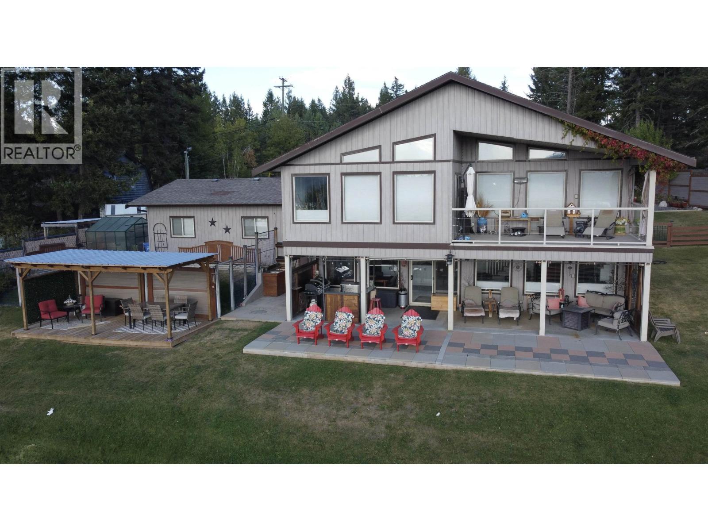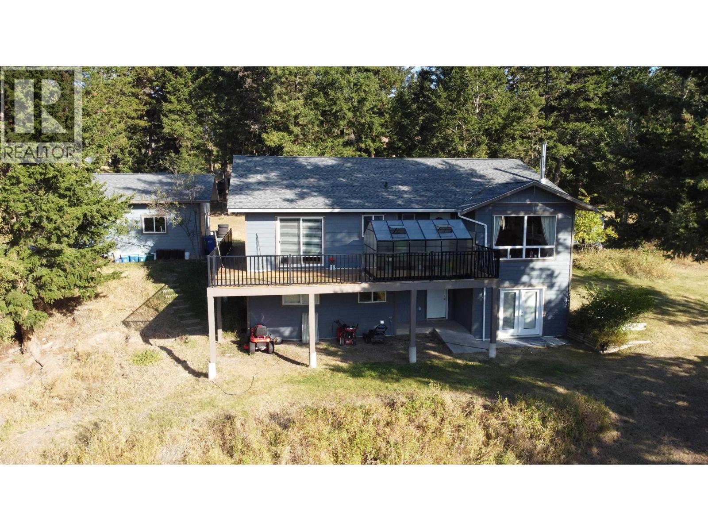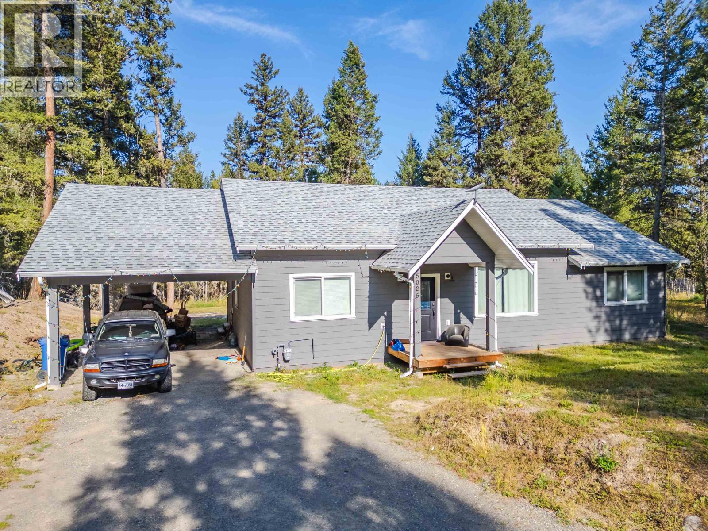- Houseful
- BC
- Williams Lake
- V2G
- 400 Woodland Dr
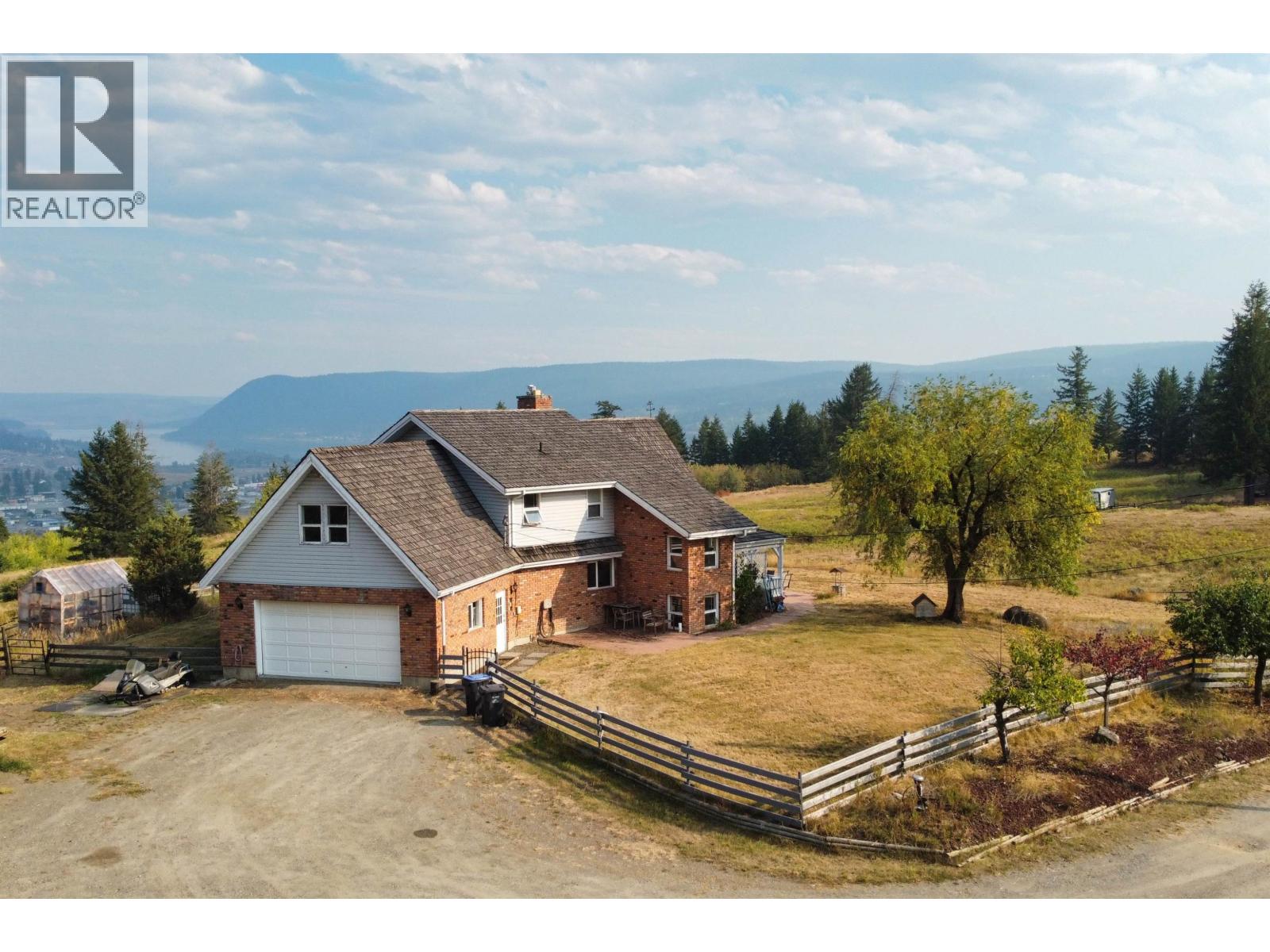
Highlights
This home is
0%
Time on Houseful
7 Days
School rated
3.7/10
Williams Lake
-7.1%
Description
- Home value ($/Sqft)$184/Sqft
- Time on Housefulnew 7 days
- Property typeSingle family
- Median school Score
- Lot size2.10 Acres
- Year built1988
- Garage spaces2
- Mortgage payment
2.1 Acres with views on desirable Woodland Drive! Country-style living just 5 minutes from town, this home offers privacy & unbeatable access to outdoor activity with trail access from your backyard. Embrace a unique home with three finished levels including a loft like primary bedroom & 2.5 baths. It features a bright, open-concept layout with vaulted ceilings with panoramic views of the lake & city. Flooded with natural light, the main living spaces feel open & airy, while the kitchen offers plenty of storage. A dedicated office space just off the kitchen could easily double as a walk-in pantry, craft room, or small guest nook. This home has tremendous bones but will require some updates & love to truly shine. Check it out! (id:63267)
Home overview
Amenities / Utilities
- Heat source Natural gas
- Heat type Forced air
Exterior
- # total stories 3
- Roof Conventional
- # garage spaces 2
- Has garage (y/n) Yes
Interior
- # full baths 3
- # total bathrooms 3.0
- # of above grade bedrooms 1
- Has fireplace (y/n) Yes
Location
- View View
Lot/ Land Details
- Lot dimensions 2.1
Overview
- Lot size (acres) 2.1
- Building size 3453
- Listing # R3049949
- Property sub type Single family residence
- Status Active
Rooms Information
metric
- Primary bedroom 5.512m X 5.588m
Level: Above - 4.496m X 3.81m
Level: Above - Other 3.073m X 1.854m
Level: Above - 3.429m X 3.988m
Level: Above - Storage 3.708m X 2.921m
Level: Basement - Storage 3.454m X 0.94m
Level: Basement - Den 3.353m X 2.464m
Level: Basement - Recreational room / games room 5.69m X 5.486m
Level: Basement - 2.286m X 2.54m
Level: Main - Kitchen 4.267m X 3.353m
Level: Main - Laundry 3.124m X 4.318m
Level: Main - Mudroom 3.048m X 1.549m
Level: Main - Dining nook 4.267m X 2.134m
Level: Main - Dining room 3.962m X 2.743m
Level: Main - Living room 5.004m X 3.353m
Level: Main
SOA_HOUSEKEEPING_ATTRS
- Listing source url Https://www.realtor.ca/real-estate/28885697/400-woodland-drive-williams-lake
- Listing type identifier Idx
The Home Overview listing data and Property Description above are provided by the Canadian Real Estate Association (CREA). All other information is provided by Houseful and its affiliates.

Lock your rate with RBC pre-approval
Mortgage rate is for illustrative purposes only. Please check RBC.com/mortgages for the current mortgage rates
$-1,693
/ Month25 Years fixed, 20% down payment, % interest
$
$
$
%
$
%

Schedule a viewing
No obligation or purchase necessary, cancel at any time

