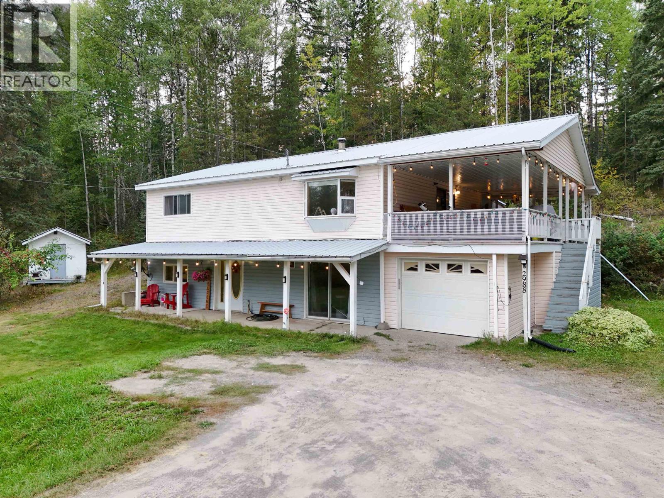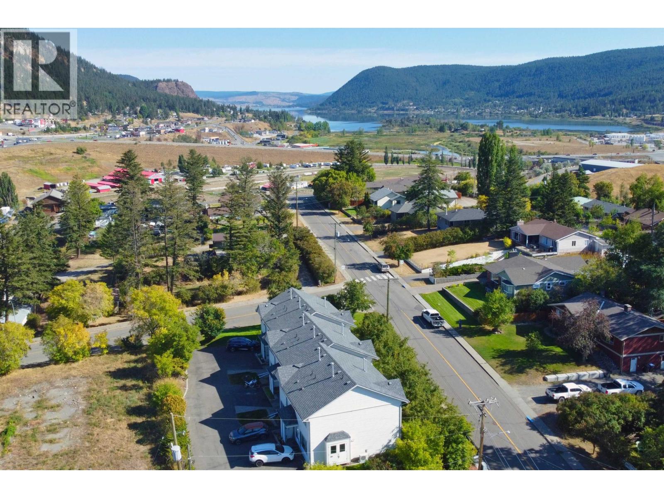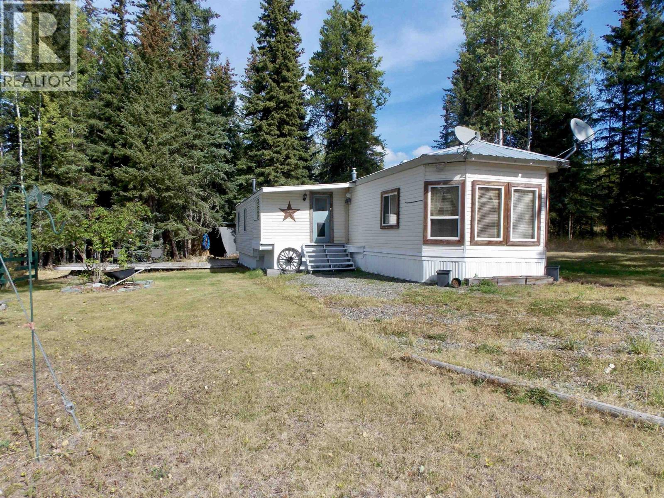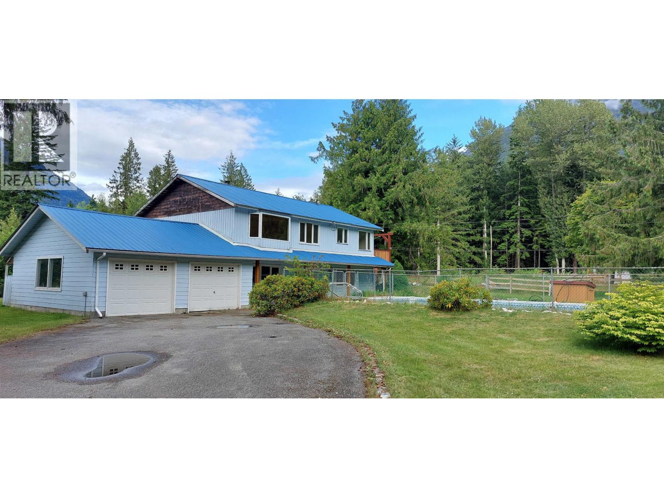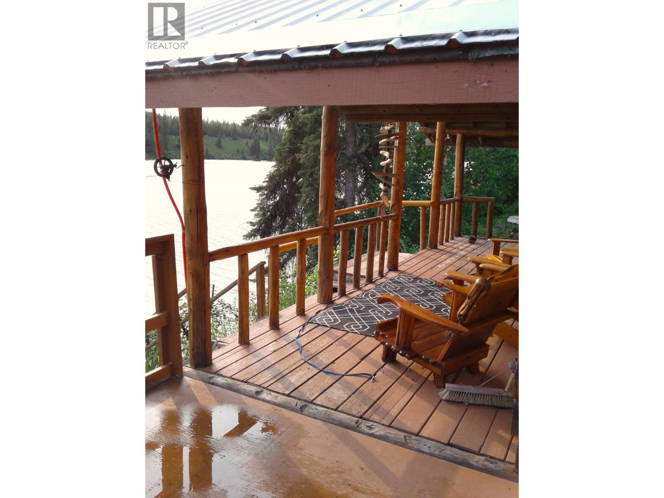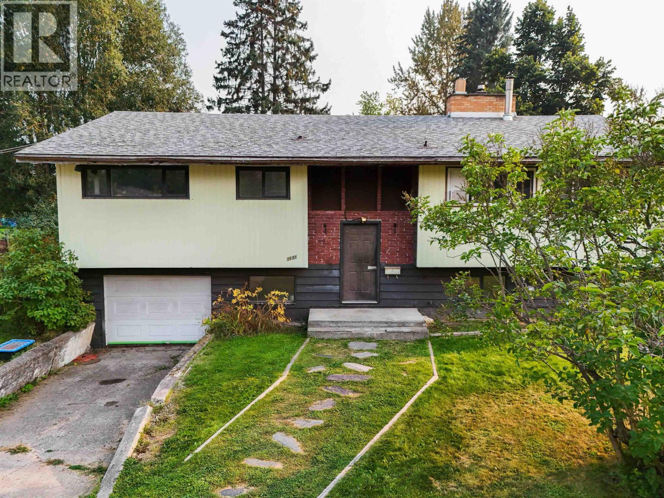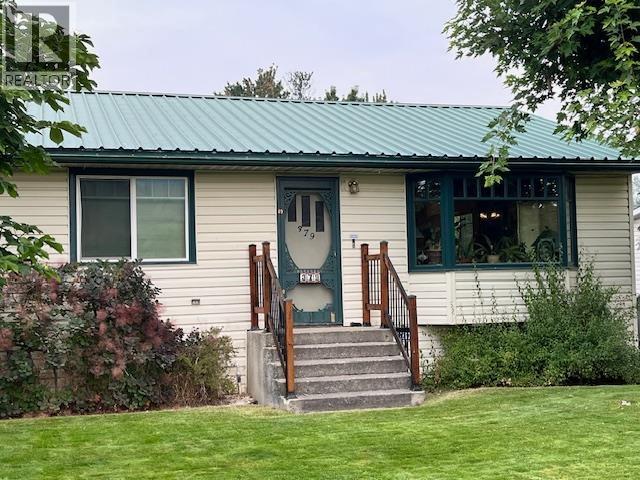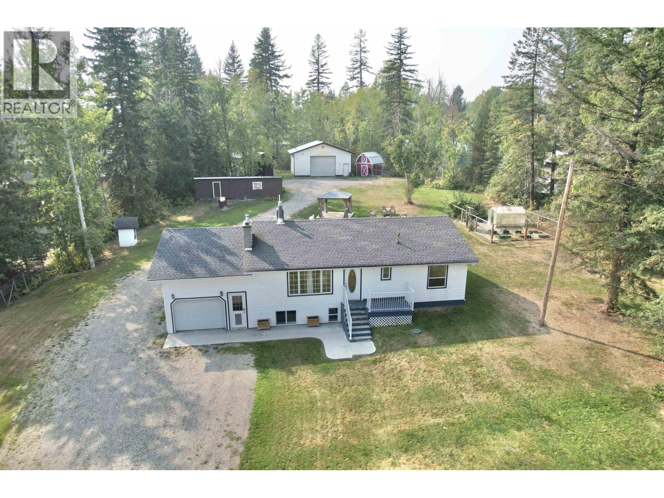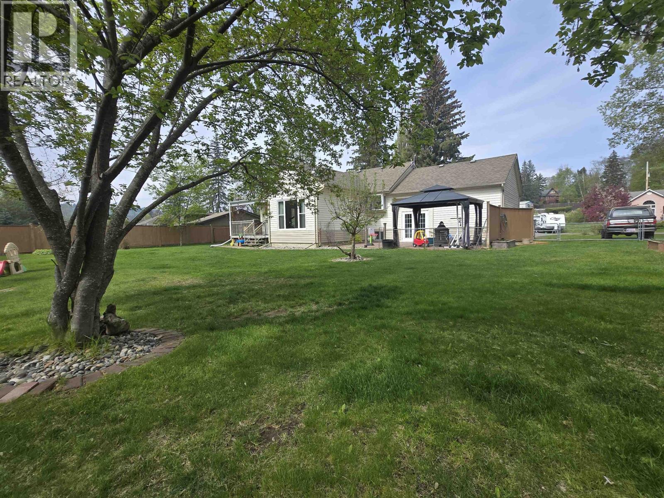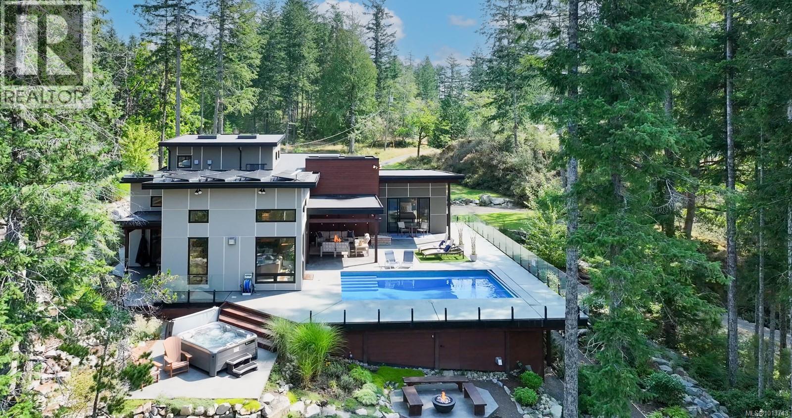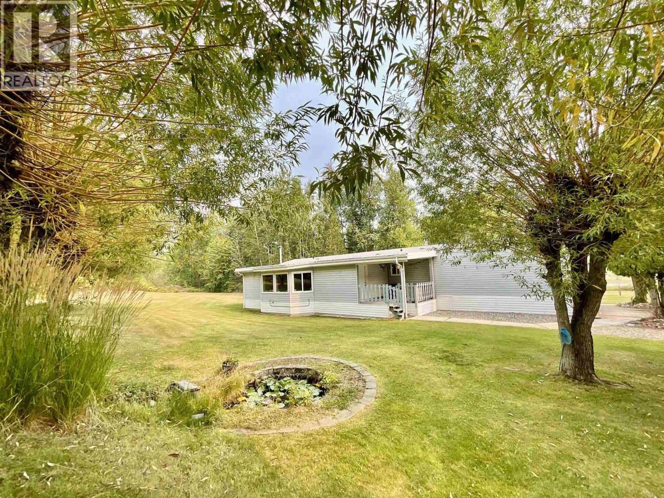- Houseful
- BC
- Williams Lake
- V0L
- 4899 Mcghee Rd
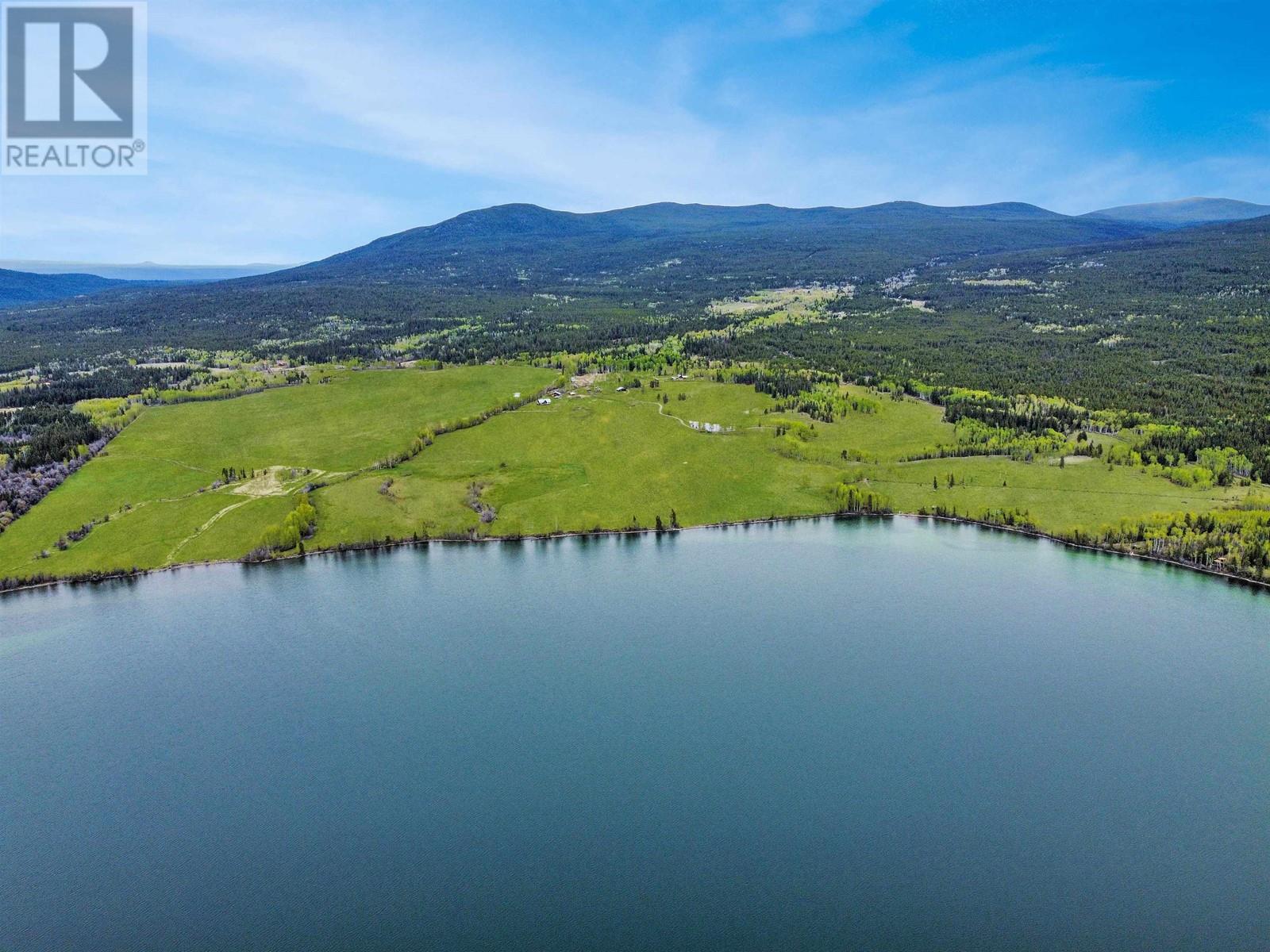
4899 Mcghee Rd
4899 Mcghee Rd
Highlights
Description
- Home value ($/Sqft)$756/Sqft
- Time on Houseful341 days
- Property typeSingle family
- Year built1983
- Garage spaces1
- Mortgage payment
* PREC - Personal Real Estate Corporation. A once-in-a-lifetime opportunity to own a sprawling 468.2-acre ranch nestled in BC’s world-renowned Chilcotin Region. Perfectly positioned on the pristine shores of Cochin Lake, this property offers an unparalleled 1,193.6 meters of lakefront, making it the ultimate retreat for those seeking a serene and expansive hideaway. The 5,957sqft main home is a masterpiece of design, while the second residence—nearly completed at 5,111sqft—awaits your personal touch. For added charm, the property also includes four picturesque lakefront cabins, ideal for guests or rental income, and a well-appointed Ranch Hand's home to oversee operations. With over 240 acres of productive hay fields and state-of-the-art infrastructure for cattle and farming, this ranch has everything needed for a turnkey operation (id:55581)
Home overview
- Heat source Electric, wood
- Heat type Baseboard heaters
- # total stories 3
- Roof Conventional
- # garage spaces 1
- Has garage (y/n) Yes
- # full baths 4
- # total bathrooms 4.0
- # of above grade bedrooms 4
- Has fireplace (y/n) Yes
- View Lake view, mountain view, view (panoramic)
- Lot dimensions 20394792
- Lot size (acres) 479.20093
- Building size 5956
- Listing # R2934128
- Property sub type Single family residence
- Status Active
- Study 7.391m X 5.41m
Level: Above - 5th bedroom 3.531m X 3.2m
Level: Basement - Cold room 7.442m X 2.616m
Level: Basement - Storage 2.565m X 2.667m
Level: Basement - Laundry 4.293m X 2.591m
Level: Basement - Storage 2.489m X 1.321m
Level: Basement - Storage 3.708m X 4.597m
Level: Basement - 7.315m X 5.613m
Level: Basement - 4th bedroom 3.581m X 3.988m
Level: Basement - Recreational room / games room 6.325m X 5.613m
Level: Basement - 3rd bedroom 4.623m X 4.42m
Level: Main - Foyer 2.057m X 2.54m
Level: Main - Hobby room 5.664m X 8.611m
Level: Main - Living room 3.962m X 3.81m
Level: Main - 2nd bedroom 4.902m X 3.785m
Level: Main - Dining room 4.293m X 3.81m
Level: Main - Kitchen 5.105m X 3.785m
Level: Main - Pantry 2.642m X 8.026m
Level: Main - Solarium 5.512m X 3.226m
Level: Main - Living room 7.493m X 8.738m
Level: Main
- Listing source url Https://www.realtor.ca/real-estate/27527061/4899-mcghee-road-williams-lake
- Listing type identifier Idx

$-12,000
/ Month


